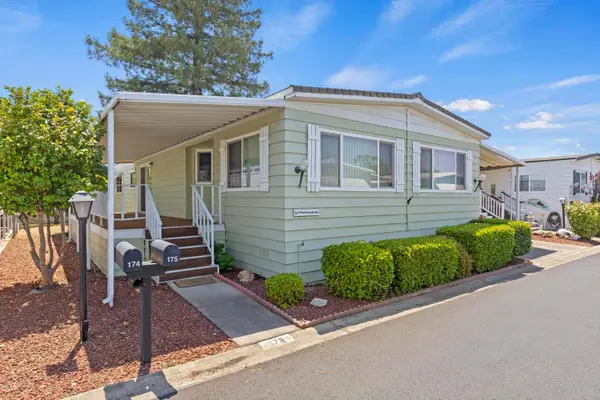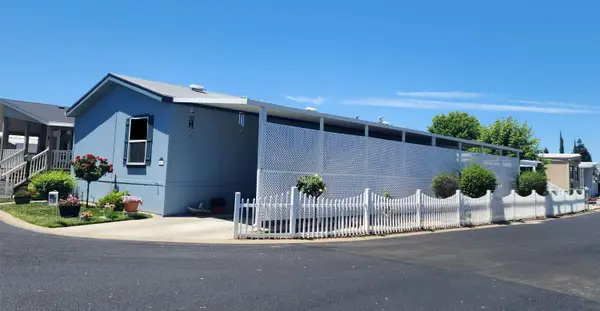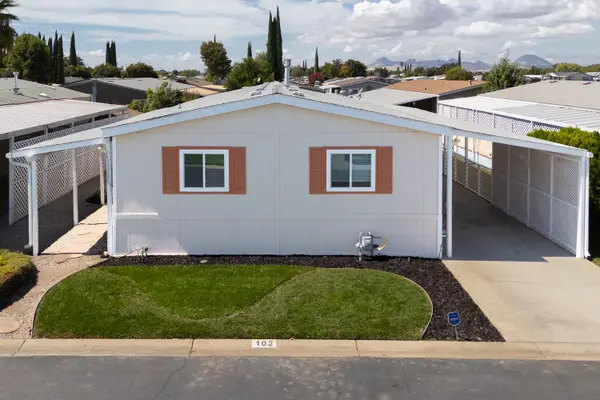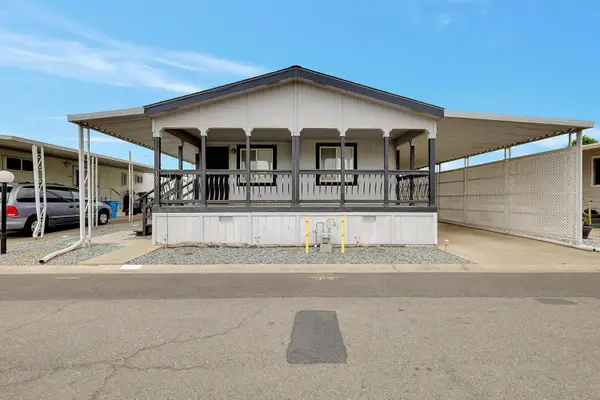1040 Franklin Avenue, Yuba City, CA 95991
Local realty services provided by:Better Homes and Gardens Real Estate Integrity Real Estate
1040 Franklin Avenue,Yuba City, CA 95991
$849,900
- 3 Beds
- 2 Baths
- 2,548 sq. ft.
- Single family
- Pending
Listed by: leonel valdes
Office: sutter buttes real estate
MLS#:223116803
Source:MFMLS
Price summary
- Price:$849,900
- Price per sq. ft.:$333.56
About this home
Welcome Home! Centrally Located Near Schools, Shopping Centers, Grocery Stores, Restauraunts, and right by ALL Your Needs. Impressive Roundabout Entrance Intruduces you to this Stunningly Finished Home that offers All the Luxuries You Are Looking For on a Large 0.8 Acre Lot. Amenities Include Padded Deluxe Luxury Dovetail Oak Vinyl Plank Flooring, Imperfect Smooth Hand Finshed wall texture on All Walls And Ceilings. Quartz Kitchen Counter and Wallsplash, Luxury Stainless Kitchen Sink and Faucet, Fingerprint Resistant Stainless Steel Ceiling-Mounted Range Hood LG Stainless Dishwasher and Signature Stove with Dual Fuel Oven. NEW Top Quality Milguard Windows Installed Throughout. ALL Walls, Floor, Ceiling, and Roofs are Insulated for Privacy and Comfort. Tankless Instant Gas Water Heater and NEW 5-Ton HVAC Unit with Google Nest Control. Quartz Bathroom Shower Walls with Custom Tile Shower Floors. Total of 4-Car Garage Parking with Top Quality Cement Siding, Automatic Outside Lights, Sealed Bare Wood on Soffit found All Around Home and Both Garages. Automatic Outside Lighting along with Automatic Sprinklers on ALL Front and Backyard Landscaped Locations. Upgraded GFCI breakers on all Control Boxes. Entire Home and Garages Fitted with LED Lighting with Adjustable Recessed Light Tone.
Contact an agent
Home facts
- Year built:1953
- Listing ID #:223116803
- Added:700 day(s) ago
- Updated:November 15, 2025 at 08:45 AM
Rooms and interior
- Bedrooms:3
- Total bathrooms:2
- Full bathrooms:2
- Living area:2,548 sq. ft.
Heating and cooling
- Cooling:Ceiling Fan(s), Central
- Heating:Central
Structure and exterior
- Roof:Tile
- Year built:1953
- Building area:2,548 sq. ft.
- Lot area:0.8 Acres
Utilities
- Sewer:Public Sewer
Finances and disclosures
- Price:$849,900
- Price per sq. ft.:$333.56
New listings near 1040 Franklin Avenue
- New
 $95,000Active3 beds 2 baths1,536 sq. ft.
$95,000Active3 beds 2 baths1,536 sq. ft.1155 Pease Road #517, Yuba City, CA 95991
MLS# 225042115Listed by: SHOWCASE REAL ESTATE - New
 $79,500Active2 beds 2 baths720 sq. ft.
$79,500Active2 beds 2 baths720 sq. ft.668 Sutter Street #55, Yuba City, CA 95991
MLS# 225095584Listed by: SAC PLATINUM REALTY - New
 $100,000Active2 beds 2 baths1,560 sq. ft.
$100,000Active2 beds 2 baths1,560 sq. ft.175 El Verano Way, Yuba City, CA 95993
MLS# 225100572Listed by: PREMIER REALTY - New
 $179,999Active3 beds 2 baths1,410 sq. ft.
$179,999Active3 beds 2 baths1,410 sq. ft.75 La Esperanza Way, Yuba City, CA 95993
MLS# 225102160Listed by: CENTURY 21 SELECT REAL ESTATE - New
 $165,000Active3 beds 2 baths1,680 sq. ft.
$165,000Active3 beds 2 baths1,680 sq. ft.3120 Live Oak Boulevard #102, Yuba City, CA 95991
MLS# 225120963Listed by: NEXTHOME CAMPBELL REALTY - New
 $129,000Active2 beds 2 baths1,224 sq. ft.
$129,000Active2 beds 2 baths1,224 sq. ft.1155 Pease Road #109, Yuba City, CA 95991
MLS# 225122072Listed by: HILBERS LEGACY PROPERTIES - New
 $109,700Active2 beds 2 baths1,200 sq. ft.
$109,700Active2 beds 2 baths1,200 sq. ft.161 El Granero Way, Yuba City, CA 95993
MLS# 225122627Listed by: SHOWCASE REAL ESTATE - New
 $64,900Active1 beds 1 baths473 sq. ft.
$64,900Active1 beds 1 baths473 sq. ft.668 Sutter Street #40, Yuba City, CA 95991
MLS# 225123633Listed by: INNOVATION IN HOUSING & TECHNOLOGY - New
 $38,000Active3 beds 1 baths670 sq. ft.
$38,000Active3 beds 1 baths670 sq. ft.1781 Franklin Road #36, Yuba City, CA 95993
MLS# 225124381Listed by: EXP REALTY OF CALIFORNIA INC. - New
 $129,000Active3 beds 2 baths1,120 sq. ft.
$129,000Active3 beds 2 baths1,120 sq. ft.3120 Live Oak Boulevard #83, Yuba City, CA 95991
MLS# 225125599Listed by: HILBERS LEGACY PROPERTIES
