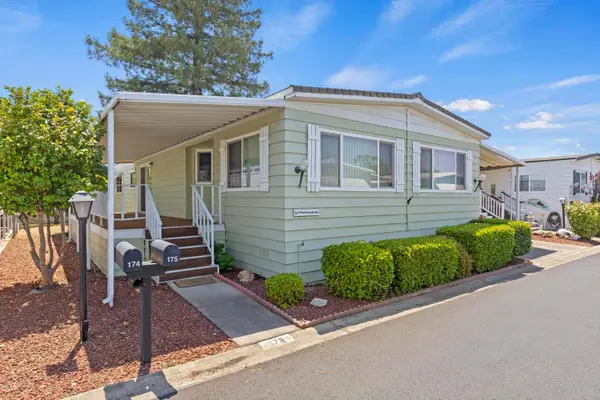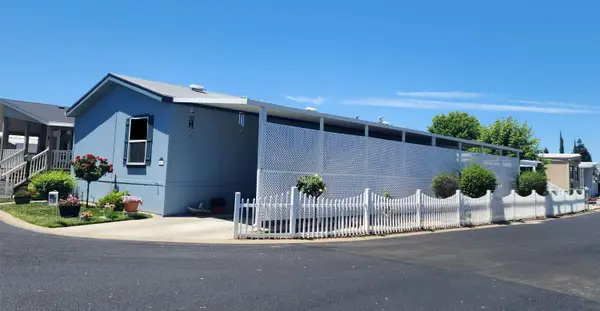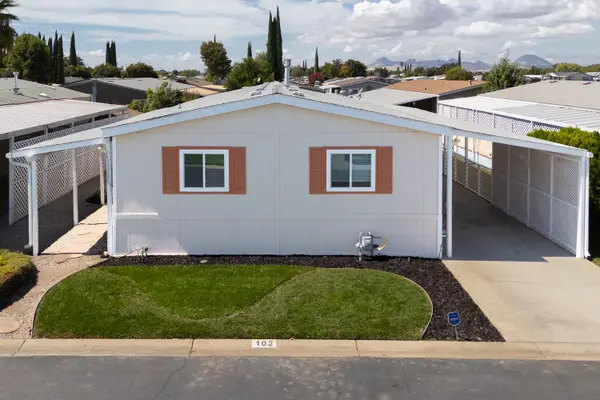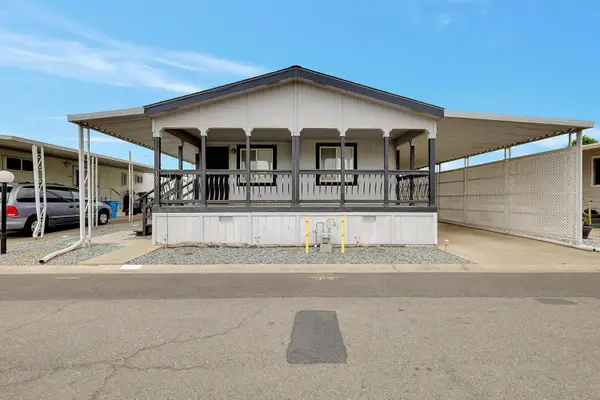1491 Peach Tree Lane, Yuba City, CA 95993
Local realty services provided by:Better Homes and Gardens Real Estate Royal & Associates
1491 Peach Tree Lane,Yuba City, CA 95993
$450,000
- 4 Beds
- 3 Baths
- 2,150 sq. ft.
- Single family
- Active
Listed by: melia campbell
Office: nexthome campbell realty
MLS#:225123953
Source:MFMLS
Price summary
- Price:$450,000
- Price per sq. ft.:$209.3
About this home
Don't miss it again! This beautifully maintained home in desirable North Yuba City is back on the market, ideally situated near top-rated schools, shopping, and with quick access to Highway 99 for easy commuting. Whether you're looking for convenience or charm, this home offers both. Step inside to an immaculate interior featuring some recent updates, including luxury vinyl plank flooring a stylish and durable choice perfect for busy households. With 4 spacious bedrooms, 2.5 baths, a formal living room, family room, and dedicated dining room, there's plenty of room to spread out, entertain, and make memories throughout the year. Smart upgrades make life easier, like the Leaf Guard gutter system, automated landscape sprinklers (even active during rainy season), and included refrigerator, microwave, and multiple TVseverything you need to move right in. Dreaming of a backyard oasis? You'll love the recently resurfaced pool with a stunning Tahoe blue finishready for summer fun without the headache or cost of new installation. Thoughtfully positioned in the corner of the yard, the pool leaves ample room for a lawn, deck area, and storage shedperfect for hosting gatherings or simply relaxing. Homes like this don't come around oftenmove-in ready, a prime location and priced to sell!.
Contact an agent
Home facts
- Year built:1969
- Listing ID #:225123953
- Added:55 day(s) ago
- Updated:November 18, 2025 at 04:02 PM
Rooms and interior
- Bedrooms:4
- Total bathrooms:3
- Full bathrooms:2
- Living area:2,150 sq. ft.
Heating and cooling
- Cooling:Ceiling Fan(s), Central
- Heating:Central, Fireplace(s)
Structure and exterior
- Roof:Composition Shingle
- Year built:1969
- Building area:2,150 sq. ft.
- Lot area:0.18 Acres
Utilities
- Sewer:Public Sewer
Finances and disclosures
- Price:$450,000
- Price per sq. ft.:$209.3
New listings near 1491 Peach Tree Lane
- New
 $425,000Active3 beds 2 baths1,540 sq. ft.
$425,000Active3 beds 2 baths1,540 sq. ft.800 Andrew Drive, Yuba City, CA 95991
MLS# 225127294Listed by: CENTURY 21 SELECT REAL ESTATE - New
 $95,000Active3 beds 2 baths1,536 sq. ft.
$95,000Active3 beds 2 baths1,536 sq. ft.1155 Pease Road #517, Yuba City, CA 95991
MLS# 225042115Listed by: SHOWCASE REAL ESTATE - New
 $79,500Active2 beds 2 baths720 sq. ft.
$79,500Active2 beds 2 baths720 sq. ft.668 Sutter Street #55, Yuba City, CA 95991
MLS# 225095584Listed by: SAC PLATINUM REALTY - New
 $100,000Active2 beds 2 baths1,560 sq. ft.
$100,000Active2 beds 2 baths1,560 sq. ft.175 El Verano Way, Yuba City, CA 95993
MLS# 225100572Listed by: PREMIER REALTY - New
 $179,999Active3 beds 2 baths1,410 sq. ft.
$179,999Active3 beds 2 baths1,410 sq. ft.75 La Esperanza Way, Yuba City, CA 95993
MLS# 225102160Listed by: CENTURY 21 SELECT REAL ESTATE - New
 $165,000Active3 beds 2 baths1,680 sq. ft.
$165,000Active3 beds 2 baths1,680 sq. ft.3120 Live Oak Boulevard #102, Yuba City, CA 95991
MLS# 225120963Listed by: NEXTHOME CAMPBELL REALTY - New
 $129,000Active2 beds 2 baths1,224 sq. ft.
$129,000Active2 beds 2 baths1,224 sq. ft.1155 Pease Road #109, Yuba City, CA 95991
MLS# 225122072Listed by: HILBERS LEGACY PROPERTIES - New
 $104,800Active2 beds 2 baths1,200 sq. ft.
$104,800Active2 beds 2 baths1,200 sq. ft.161 El Granero Way, Yuba City, CA 95993
MLS# 225122627Listed by: SHOWCASE REAL ESTATE - New
 $64,900Active1 beds 1 baths473 sq. ft.
$64,900Active1 beds 1 baths473 sq. ft.668 Sutter Street #40, Yuba City, CA 95991
MLS# 225123633Listed by: INNOVATION IN HOUSING & TECHNOLOGY - New
 $38,000Active3 beds 1 baths670 sq. ft.
$38,000Active3 beds 1 baths670 sq. ft.1781 Franklin Road #36, Yuba City, CA 95993
MLS# 225124381Listed by: EXP REALTY OF CALIFORNIA INC.
