1721 Starr Street, Yuba City, CA 95993
Local realty services provided by:Better Homes and Gardens Real Estate Everything Real Estate
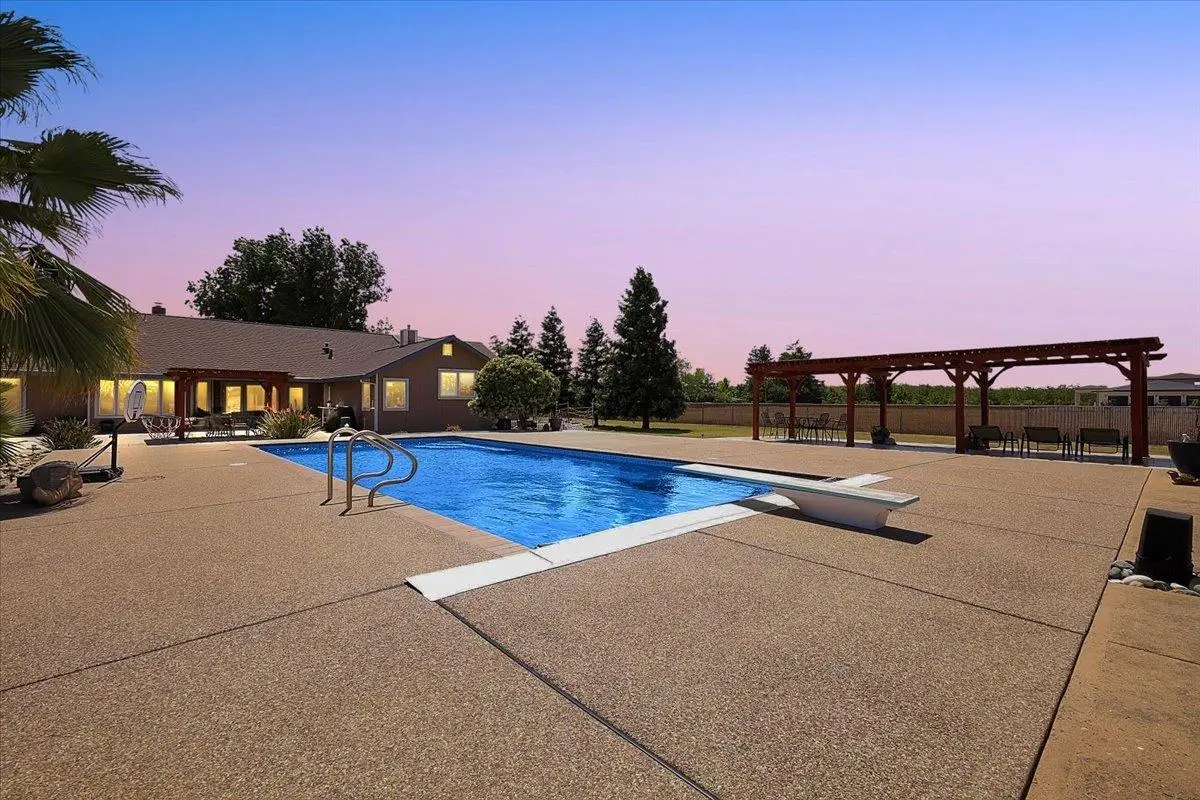
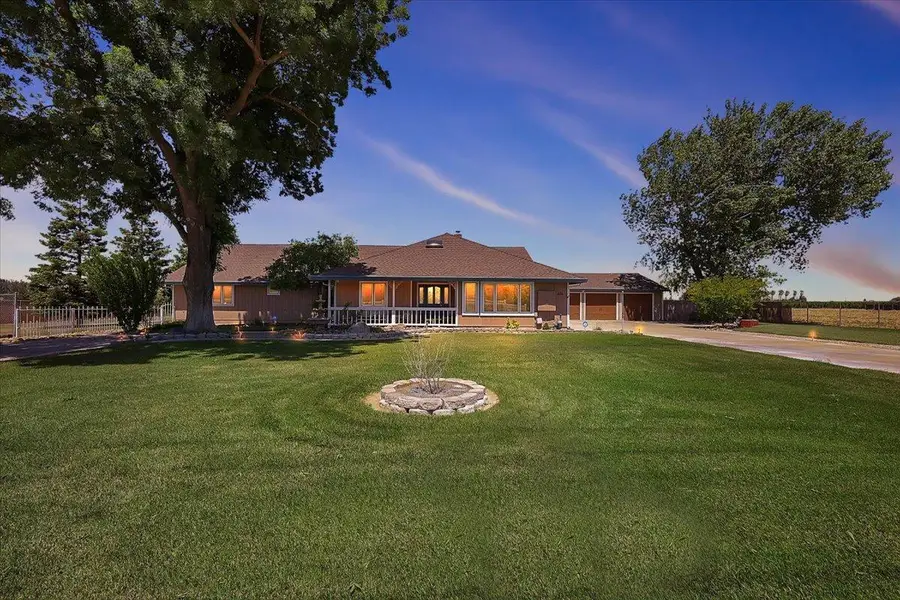
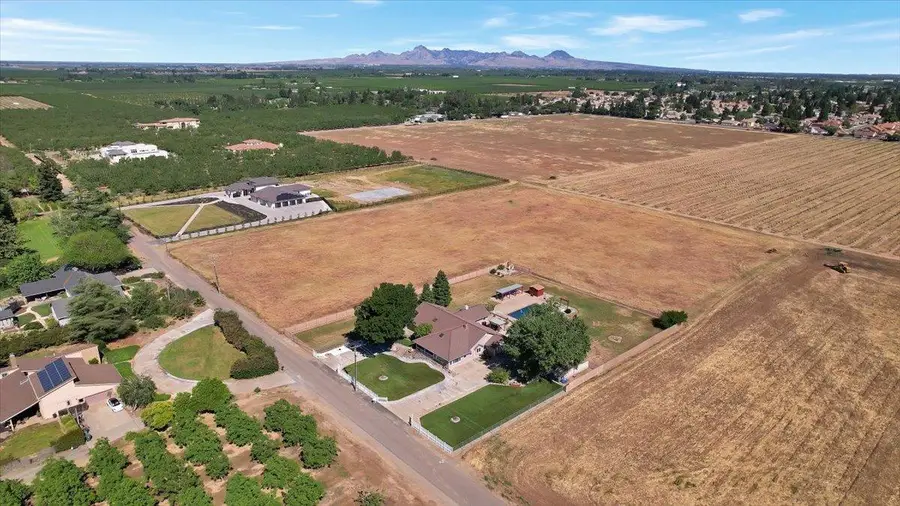
1721 Starr Street,Yuba City, CA 95993
$1,149,500
- 5 Beds
- 3 Baths
- 3,851 sq. ft.
- Single family
- Active
Listed by:joshua mcgrath
Office:showcase real estate
MLS#:225058392
Source:MFMLS
Price summary
- Price:$1,149,500
- Price per sq. ft.:$298.49
About this home
This beautiful Ranchette with stunning views of the Buttes is at your fingertips! Located just 1/4 mile outside city limits, you get a luxurious country feel without being too far from local amenities. Bring all of your ideas, a shop, horse property, micro-farming, RV, toys, you name it! There's plenty of space for everything! Enjoy evenings by the large Gunite saltwater pool and soak in the wonderful views of the Buttes. Recent upgrades included a 50-year roof and 10,000 gallon septic tank. Inside you will find many amenities, such as a library, a weight/fitness room, spacious bedrooms (all with built-ins), a large family room, formal living room, a renovated kitchen with quartz counters and backsplash, a fireplace with dedicated vents that push heated air to the bedrooms, 7 skylights, jetted master tub with fireplace, steam sauna shower in master bath, a permitted loft that could be an additional bedroom, additional 3-head mini split A/C system to compliment the 5-ton central HVAC system, a fire suppression system, a 3 keypad security system with indoor and outdoor motion sensors and window alarms, a 3-car attached garage, Pella doors/windows, reverse osmosis water system, there's just too much to list! Ask about the 6.63 acre lot surrounding, owner may sell for right price!
Contact an agent
Home facts
- Year built:1991
- Listing Id #:225058392
- Added:100 day(s) ago
- Updated:August 16, 2025 at 02:44 PM
Rooms and interior
- Bedrooms:5
- Total bathrooms:3
- Full bathrooms:3
- Living area:3,851 sq. ft.
Heating and cooling
- Cooling:Ceiling Fan(s), Central, Multi-Units, Whole House Fan
- Heating:Central, Fireplace(s)
Structure and exterior
- Roof:Composition Shingle, Shingle
- Year built:1991
- Building area:3,851 sq. ft.
- Lot area:1.33 Acres
Utilities
- Sewer:Septic System
Finances and disclosures
- Price:$1,149,500
- Price per sq. ft.:$298.49
New listings near 1721 Starr Street
- New
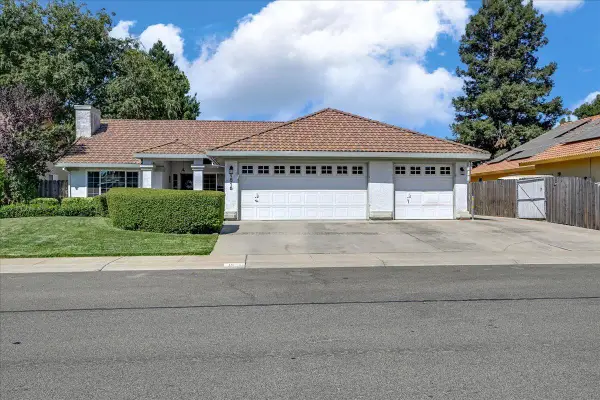 $489,000Active3 beds 2 baths1,663 sq. ft.
$489,000Active3 beds 2 baths1,663 sq. ft.1815 Creekwood Drive, Yuba City, CA 95993
MLS# 225105849Listed by: BLACK BIRD REALTY - Open Sat, 9 to 11amNew
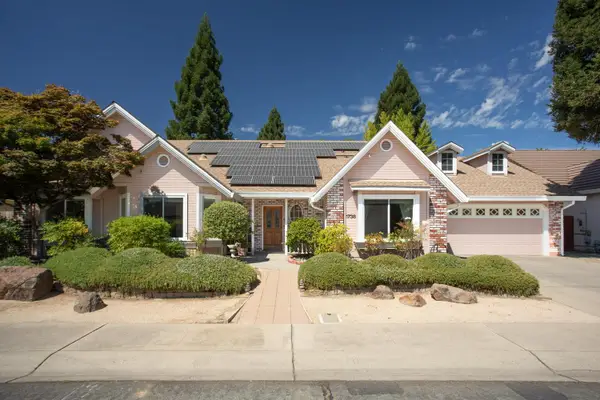 $559,900Active4 beds 3 baths2,406 sq. ft.
$559,900Active4 beds 3 baths2,406 sq. ft.1738 Herbert Court, Yuba City, CA 95993
MLS# 225108097Listed by: BERKSHIRE HATHAWAY HOMESERVICES HERITAGE, REALTORS - New
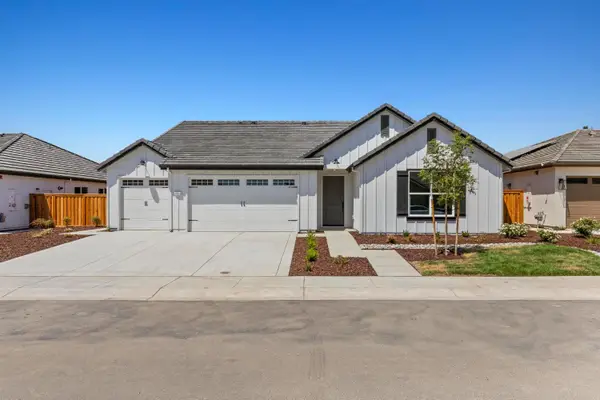 $679,900Active4 beds 3 baths2,401 sq. ft.
$679,900Active4 beds 3 baths2,401 sq. ft.1940 Kenneth Way, Yuba City, CA 95993
MLS# 225108003Listed by: EXP REALTY OF CALIFORNIA INC. - New
 $589,900Active-- beds -- baths2,500 sq. ft.
$589,900Active-- beds -- baths2,500 sq. ft.1508 Upland Drive, Yuba City, CA 95991
MLS# 225106795Listed by: COLDWELL BANKER ASSOCIATED BROKERS - New
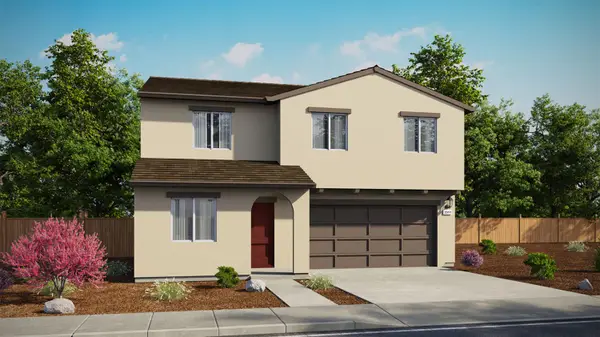 $556,990Active5 beds 3 baths2,311 sq. ft.
$556,990Active5 beds 3 baths2,311 sq. ft.2186 Orlin Drive, Yuba City, CA 95993
MLS# 225107663Listed by: D.R. HORTON -SACRAMENTO - Open Sat, 11am to 2pmNew
 $430,000Active3 beds 3 baths1,460 sq. ft.
$430,000Active3 beds 3 baths1,460 sq. ft.910 Marcia Avenue, Yuba City, CA 95991
MLS# 225101961Listed by: KELLER WILLIAMS REALTY-YUBA SUTTER - New
 $246,000Active1.97 Acres
$246,000Active1.97 Acres3013 Railroad Avenue, Yuba City, CA 95991
MLS# 225107064Listed by: KELLER WILLIAMS REALTY-YUBA SUTTER - Open Sat, 9am to 12pmNew
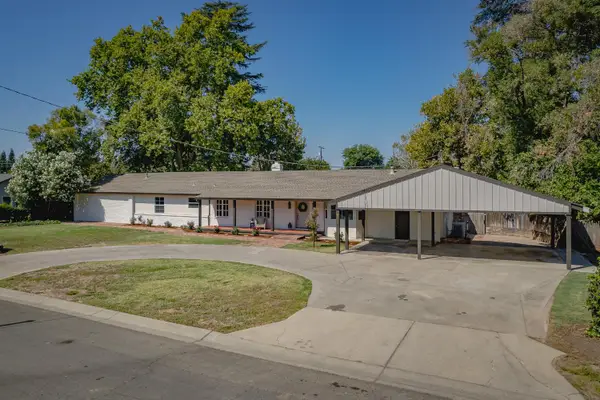 $789,900Active4 beds 3 baths3,256 sq. ft.
$789,900Active4 beds 3 baths3,256 sq. ft.511 Trinity Avenue, Yuba City, CA 95991
MLS# 225106967Listed by: EXP REALTY OF CALIFORNIA, INC. - Open Sat, 12 to 3pmNew
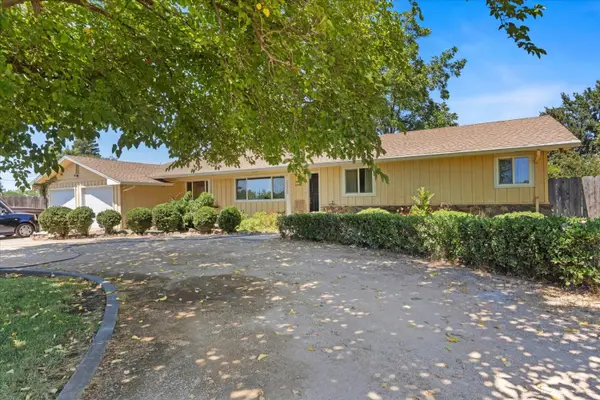 $510,000Active3 beds 3 baths1,818 sq. ft.
$510,000Active3 beds 3 baths1,818 sq. ft.1525 Bogue Road, Yuba City, CA 95993
MLS# 225106832Listed by: LPT REALTY, INC - New
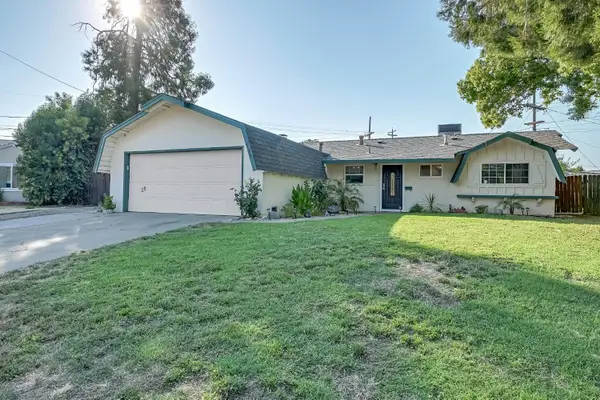 $360,000Active3 beds 1 baths1,052 sq. ft.
$360,000Active3 beds 1 baths1,052 sq. ft.785 Regent Loop, Yuba City, CA 95991
MLS# 225106481Listed by: LPT REALTY, INC
