2793 Coy Drive, Yuba City, CA 95993
Local realty services provided by:Better Homes and Gardens Real Estate Integrity Real Estate
2793 Coy Drive,Yuba City, CA 95993
$429,999
- 3 Beds
- 2 Baths
- 1,408 sq. ft.
- Single family
- Active
Listed by:lacie stumpf
Office:real broker
MLS#:225121116
Source:MFMLS
Price summary
- Price:$429,999
- Price per sq. ft.:$305.4
About this home
Step inside this beautifully maintained home where pride of ownership shines through. Major updates give peace of mind, including a newer HVAC (2023), newer water heater (2023), and a roof replaced in 2017. The home is also equipped with 22 solar panels to keep energy costs low. The inviting living room features a charming wood-burning stove with stone surround, and vaulted ceilings. The garage has been converted into versatile extra space, but can easily be returned to a traditional garage if preferred. Out back, discover your very own private oasis. The backyard was designed for both relaxation and entertainment, featuring a covered patio, a shed for extra storage, and plenty of space to enjoy the beautiful weather. Conveniently located with easy access to Sutter or hit the highway and head in any direction to your destination. This home is perfect for both everyday living and entertaining!
Contact an agent
Home facts
- Year built:1985
- Listing ID #:225121116
- Added:48 day(s) ago
- Updated:November 03, 2025 at 04:03 PM
Rooms and interior
- Bedrooms:3
- Total bathrooms:2
- Full bathrooms:2
- Living area:1,408 sq. ft.
Heating and cooling
- Cooling:Ceiling Fan(s), Central, Wall Unit(s), Window Unit(s)
- Heating:Central, Wood Stove
Structure and exterior
- Roof:Shingle
- Year built:1985
- Building area:1,408 sq. ft.
- Lot area:0.17 Acres
Utilities
- Sewer:Septic System
Finances and disclosures
- Price:$429,999
- Price per sq. ft.:$305.4
New listings near 2793 Coy Drive
- New
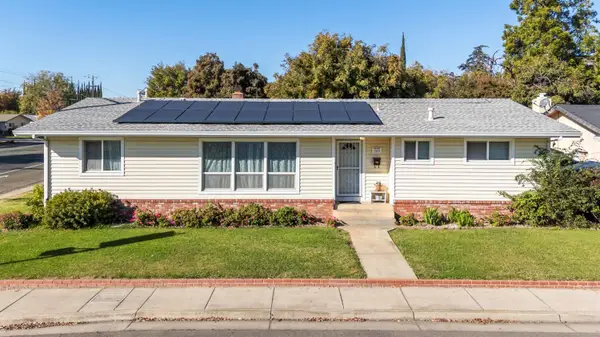 $359,000Active3 beds 2 baths1,568 sq. ft.
$359,000Active3 beds 2 baths1,568 sq. ft.1502 Gray Avenue, Yuba City, CA 95991
MLS# 225139985Listed by: CENTURY 21 SELECT REAL ESTATE - New
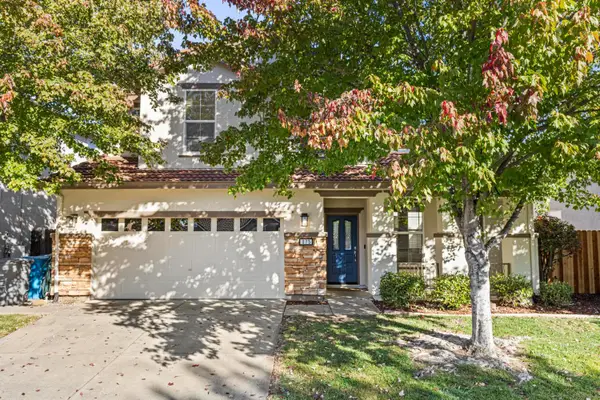 $460,000Active4 beds 3 baths2,100 sq. ft.
$460,000Active4 beds 3 baths2,100 sq. ft.975 Beymer, Yuba City, CA 95991
MLS# 225139945Listed by: BERKSHIRE HATHAWAY HOMESERVICES HERITAGE, REALTORS - New
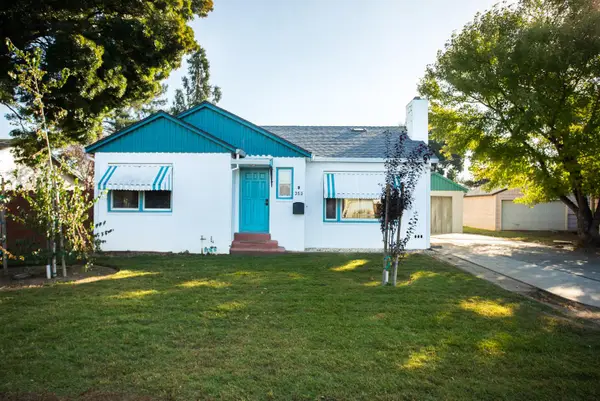 $335,000Active3 beds 2 baths2,033 sq. ft.
$335,000Active3 beds 2 baths2,033 sq. ft.353 N Lawrence Avenue, Yuba City, CA 95991
MLS# 225135308Listed by: CENTURY 21 SELECT REAL ESTATE - New
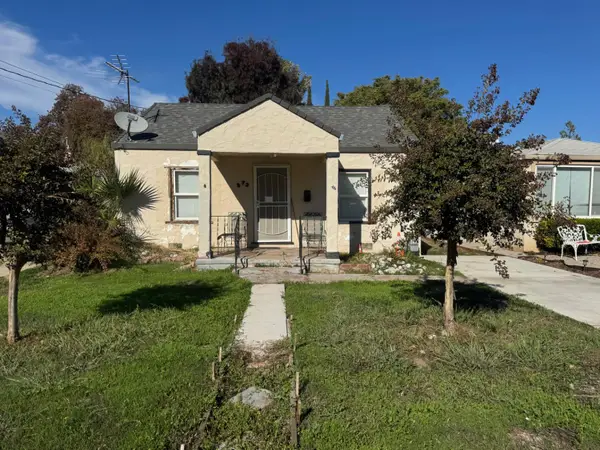 $199,900Active2 beds 1 baths891 sq. ft.
$199,900Active2 beds 1 baths891 sq. ft.873 Kimball Ave, Yuba City, CA 95991
MLS# 225139644Listed by: LLOYD LEIGHTON - New
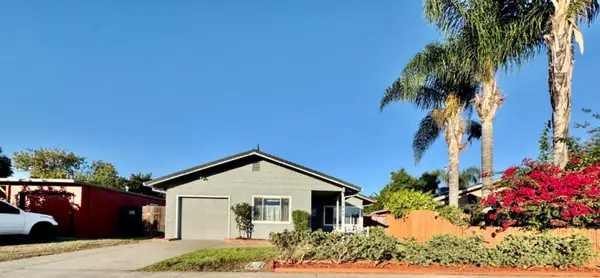 $359,000Active4 beds 2 baths1,171 sq. ft.
$359,000Active4 beds 2 baths1,171 sq. ft.1440 Wendell Way, Yuba City, CA 95991
MLS# 225139574Listed by: BLACK BIRD REALTY - New
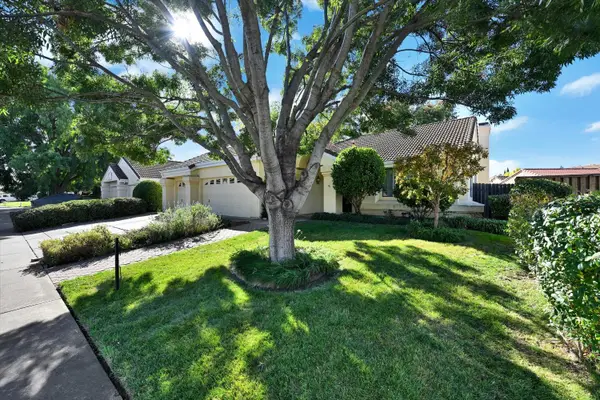 $469,000Active3 beds 2 baths1,790 sq. ft.
$469,000Active3 beds 2 baths1,790 sq. ft.1512 Jamie Drive, Yuba City, CA 95993
MLS# 225138735Listed by: NOR CAL TOWN & COUNTRY REALTY 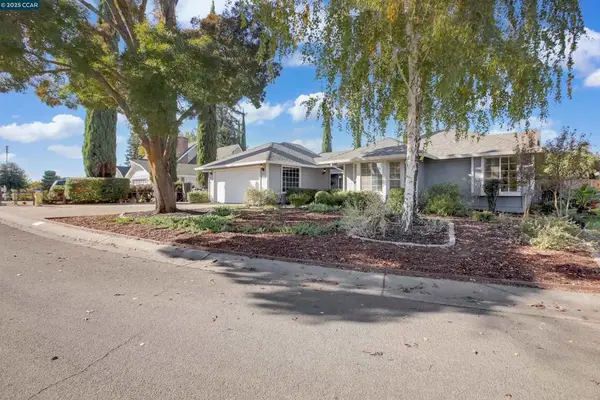 $534,000Pending3 beds 2 baths2,238 sq. ft.
$534,000Pending3 beds 2 baths2,238 sq. ft.1160 Bryn Mawr Dr, Yuba City, CA 95993
MLS# 41116004Listed by: GREATER BAY REALTY- New
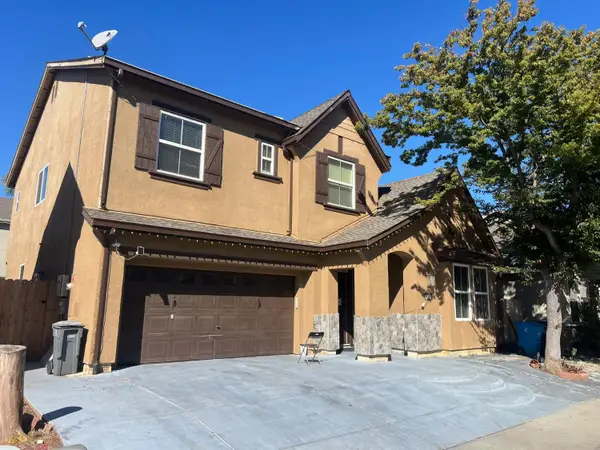 $559,900Active5 beds 3 baths2,506 sq. ft.
$559,900Active5 beds 3 baths2,506 sq. ft.152 College Hill Way, Yuba City, CA 95993
MLS# 225129437Listed by: FOLSOM REAL ESTATE 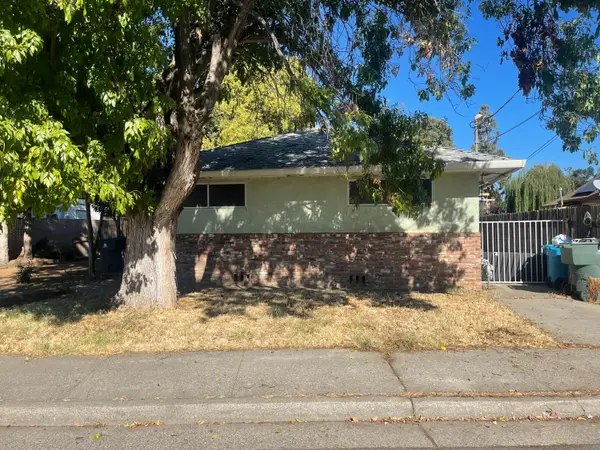 $250,000Pending-- beds -- baths1,400 sq. ft.
$250,000Pending-- beds -- baths1,400 sq. ft.595 A, Yuba City, CA 95991
MLS# 225137542Listed by: BERKSHIRE HATHAWAY HOMESERVICES HERITAGE, REALTORS- New
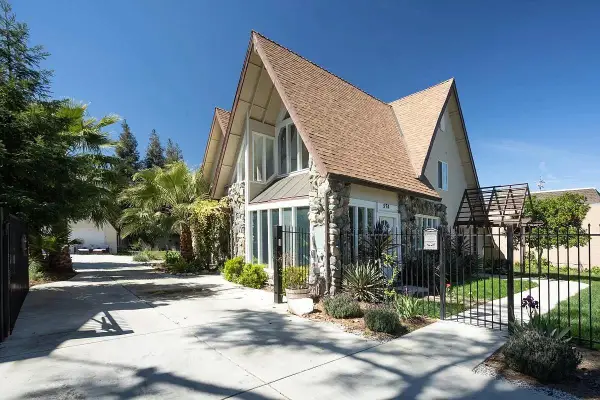 $639,000Active3 beds 3 baths2,276 sq. ft.
$639,000Active3 beds 3 baths2,276 sq. ft.974 Live Oak Boulevard, Yuba City, CA 95991
MLS# 225136547Listed by: HOMESMART ICARE REALTY
