4075 Carlton Road, Yuba City, CA 95993
Local realty services provided by:Better Homes and Gardens Real Estate Royal & Associates
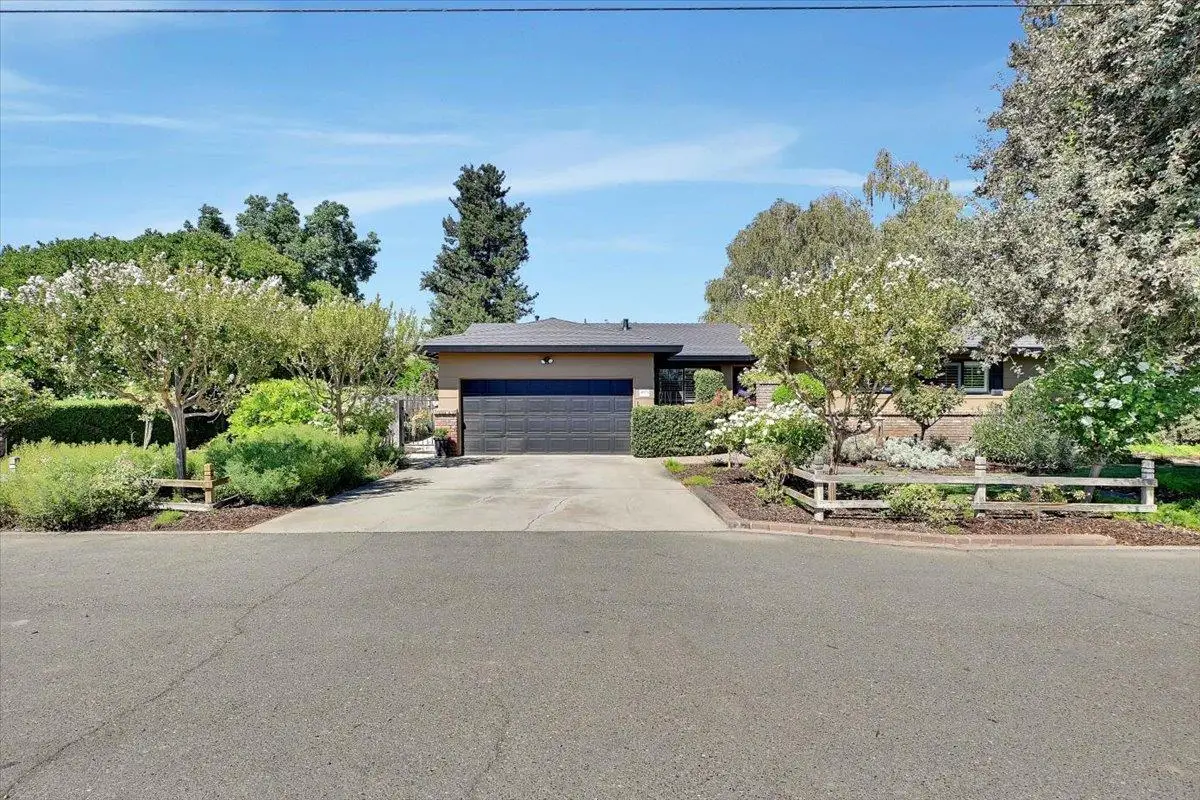
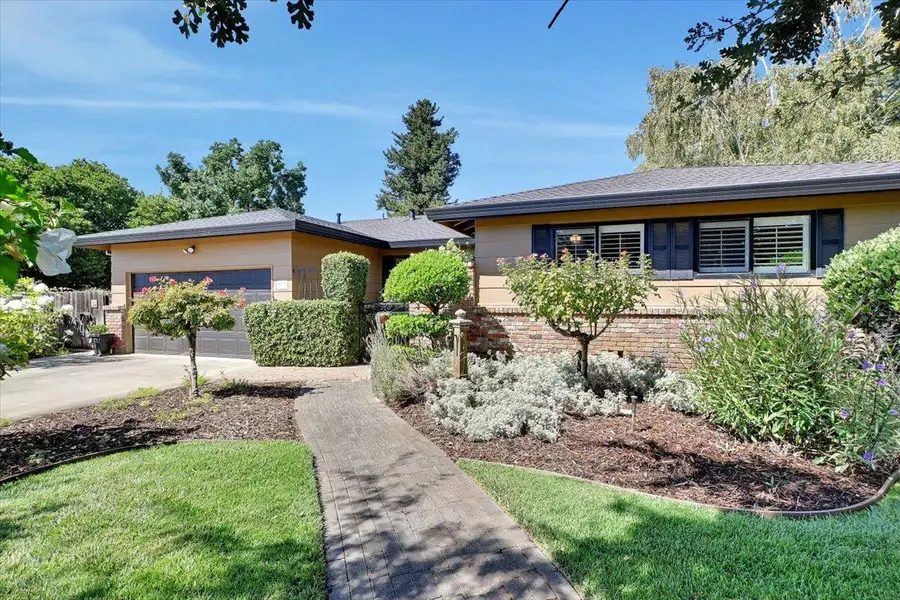
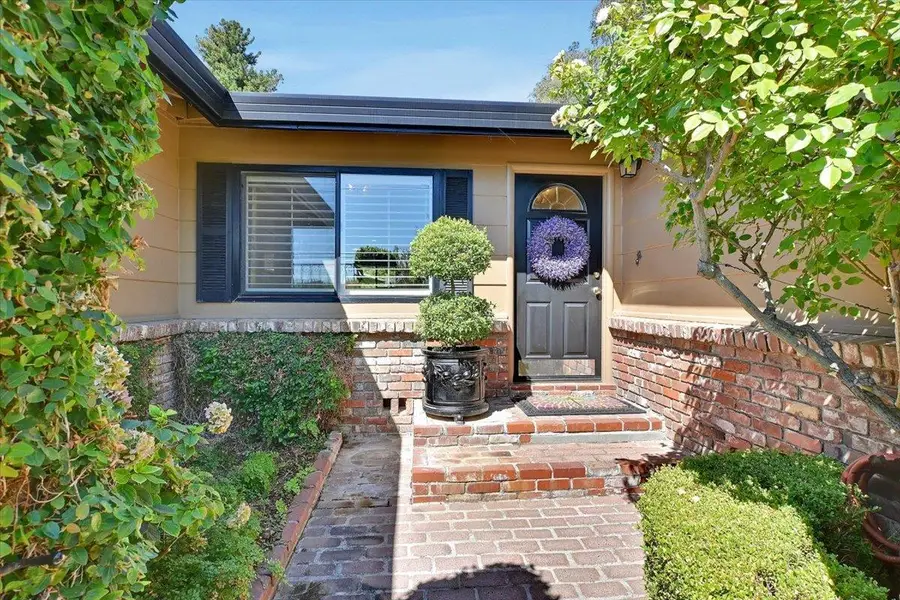
Listed by:christine baer
Office:berkshire hathaway homeservices heritage, realtors
MLS#:225106209
Source:MFMLS
Price summary
- Price:$515,000
- Price per sq. ft.:$300.64
About this home
Discover a home designed for both comfort and connection. Nestled on over half an acre, this meticulous 3 bedroom, 1.5 bath retreat offers beautifully updated interiors and an outdoor sanctuary you won't want to leave. Mornings start with coffee under the pergola, afternoons spent by the shimmering pool and evenings spent with family and friends gathered around the large fireplace in the outdoor living room. Lush landscaped gardens and multiple entertaining spaces create your very own resort. The kitchen has been nicely updated with today's lifestyle in mind and the primary suite features dual vanities, separate shower area, large walk-in closet and its own private access to the backyard oasis. With a brand new roof and easy access to HWY 99 this home blends beauty as well as function.
Contact an agent
Home facts
- Year built:1966
- Listing Id #:225106209
- Added:1 day(s) ago
- Updated:August 22, 2025 at 08:37 PM
Rooms and interior
- Bedrooms:3
- Total bathrooms:2
- Full bathrooms:1
- Living area:1,713 sq. ft.
Heating and cooling
- Cooling:Ceiling Fan(s), Central, Whole House Fan
- Heating:Central, Fireplace(s)
Structure and exterior
- Roof:Composition Shingle
- Year built:1966
- Building area:1,713 sq. ft.
- Lot area:0.51 Acres
Utilities
- Sewer:Septic System
Finances and disclosures
- Price:$515,000
- Price per sq. ft.:$300.64
New listings near 4075 Carlton Road
- New
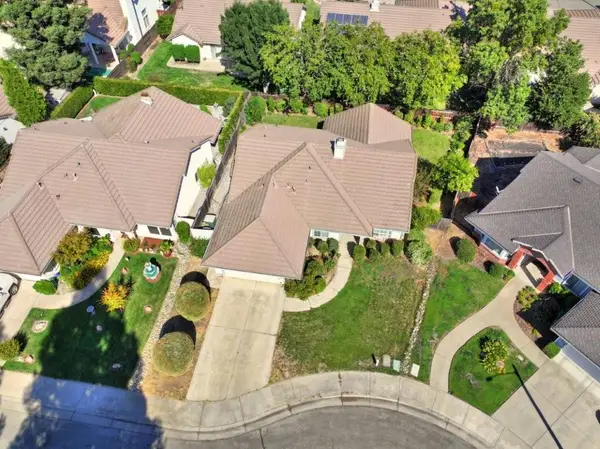 $415,000Active3 beds 2 baths1,668 sq. ft.
$415,000Active3 beds 2 baths1,668 sq. ft.1761 Cartagena Drive, Yuba City, CA 95993
MLS# 225110685Listed by: DEBBIE WOODRUFF REAL ESTATE - New
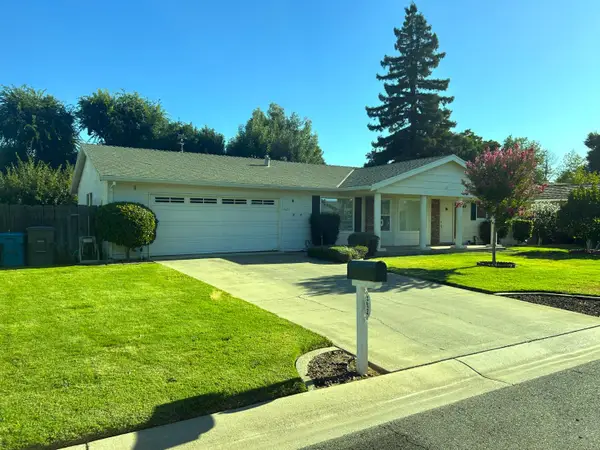 $445,000Active3 beds 2 baths1,674 sq. ft.
$445,000Active3 beds 2 baths1,674 sq. ft.2624 Azalea Way, Yuba City, CA 95993
MLS# 225110695Listed by: BERKSHIRE HATHAWAY HOMESERVICES HERITAGE, REALTORS - New
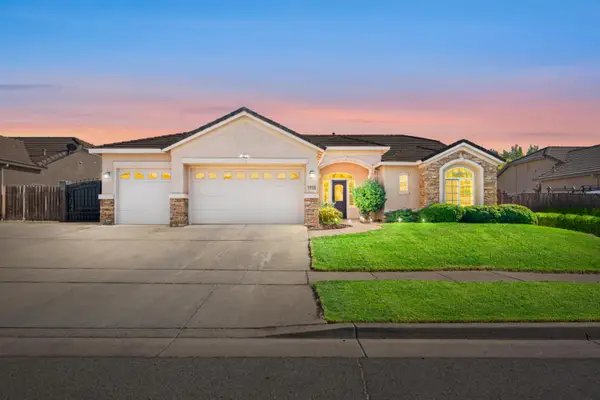 $655,000Active4 beds 3 baths2,690 sq. ft.
$655,000Active4 beds 3 baths2,690 sq. ft.1918 Heidi Way, Yuba City, CA 95993
MLS# 225109437Listed by: LPT REALTY, INC - Open Sat, 11am to 1pmNew
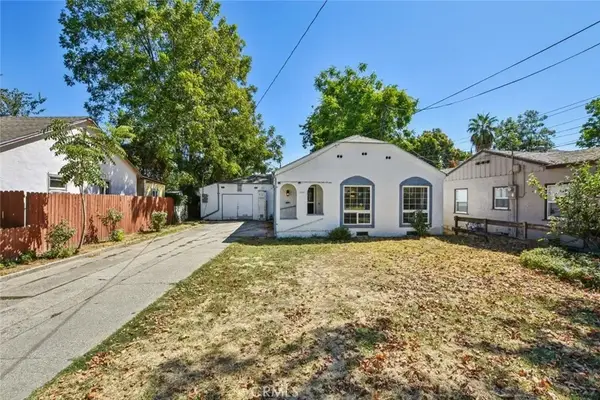 $309,900Active3 beds 1 baths1,200 sq. ft.
$309,900Active3 beds 1 baths1,200 sq. ft.551 Hawthorne Street, Yuba City, CA 95991
MLS# SN25188851Listed by: KELLER WILLIAMS REALTY YUBA CITY - Open Sat, 11am to 1pmNew
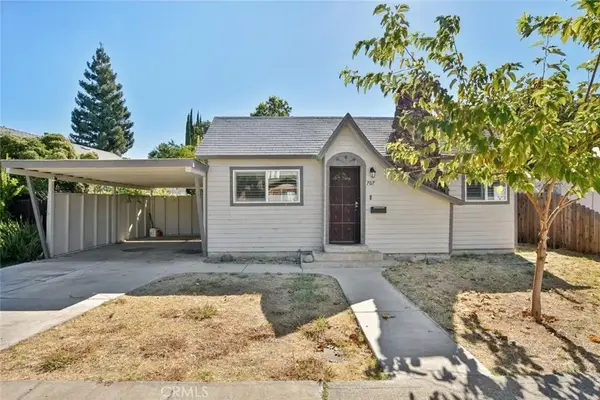 $295,000Active2 beds 1 baths815 sq. ft.
$295,000Active2 beds 1 baths815 sq. ft.707 Chestnut Street, Yuba City, CA 95991
MLS# SN25188844Listed by: KELLER WILLIAMS REALTY YUBA CITY - New
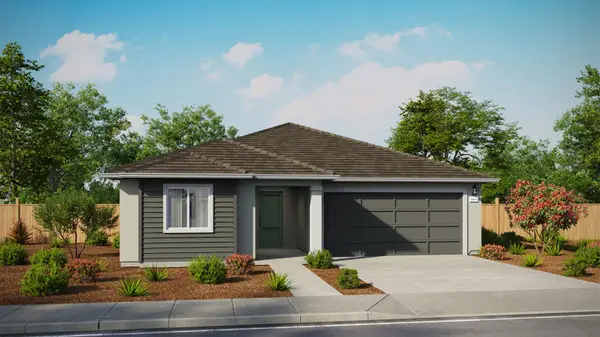 $477,990Active3 beds 2 baths1,611 sq. ft.
$477,990Active3 beds 2 baths1,611 sq. ft.2214 Roesler Drive, Yuba City, CA 95993
MLS# 225109828Listed by: D.R. HORTON -SACRAMENTO - New
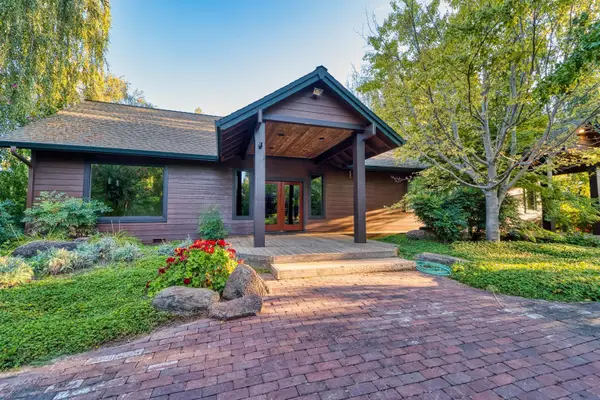 $1,200,000Active3 beds 2 baths3,141 sq. ft.
$1,200,000Active3 beds 2 baths3,141 sq. ft.683 Stewart Road, Yuba City, CA 95991
MLS# 225109654Listed by: VALLEY FAIR REALTY CORPORATION - New
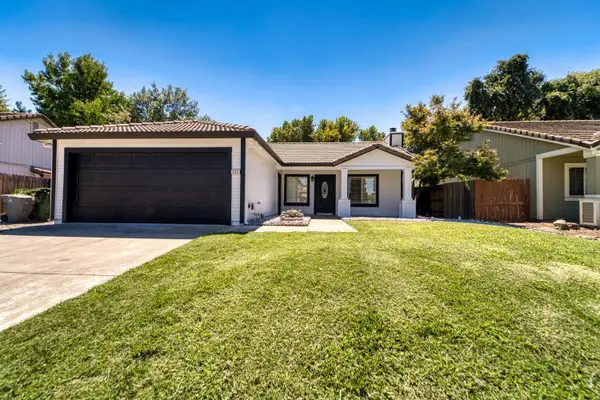 $375,000Active3 beds 2 baths1,040 sq. ft.
$375,000Active3 beds 2 baths1,040 sq. ft.332 Lonely Oak Street, Yuba City, CA 95991
MLS# 225109231Listed by: VALLEY FAIR REALTY CORPORATION - New
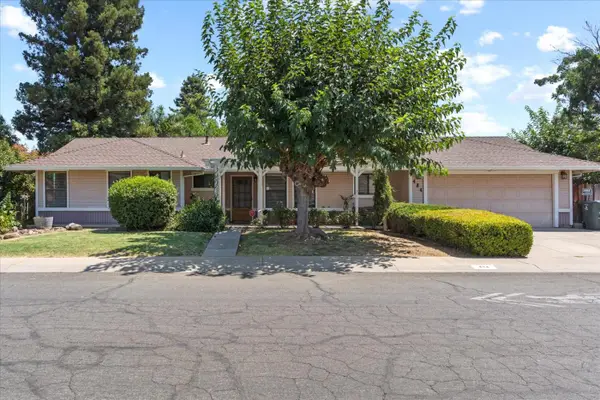 $429,900Active3 beds 2 baths1,360 sq. ft.
$429,900Active3 beds 2 baths1,360 sq. ft.484 Pelican Place, Yuba City, CA 95993
MLS# 225107949Listed by: EXP REALTY OF CALIFORNIA INC. 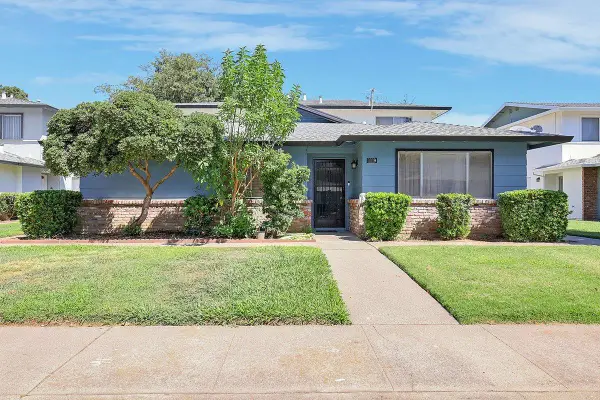 $163,999Pending2 beds 2 baths913 sq. ft.
$163,999Pending2 beds 2 baths913 sq. ft.1119 Casita Drive #3, Yuba City, CA 95991
MLS# 225106909Listed by: RE/MAX GOLD YUBA CITY
