7327 Garden Highway, Yuba City, CA 95991
Local realty services provided by:Better Homes and Gardens Real Estate Reliance Partners
7327 Garden Highway,Yuba City, CA 95991
$1,300,000
- 8 Beds
- 10 Baths
- 6,502 sq. ft.
- Single family
- Active
Listed by: elizabeth watson, kelly mccarthy
Office: exp realty of california inc.
MLS#:225090813
Source:MFMLS
Price summary
- Price:$1,300,000
- Price per sq. ft.:$199.94
About this home
It's time to make this historic Sutter County property yours! This stunning 1925 Victorian sits on 3.14 beautifully landscaped acres away from the hustle and noise of town. It includes a 1-bed ADU as well as a co-living house with 3 private apartments connected by a central kitchen. With 8 beds, 10 baths, and 6,502 total sq ft across all 3 homes, there's room for everyone. Be awed by the original refinished hardwood floors, built in cabinets, butlers pantry, floor to ceiling kitchen cabinets, and stunning staircase. A brand-new, owned solar system with 3 Tesla backup batteries means no solar payments and reliable energy. The grounds are breathtaking with massive mature redwoods, oaks, cedars, cypress, orange trees, and vibrant flowering plants. Outdoor entertaining is a dream with a grand pavilion featuring a gas fire pit, wood-burning fireplace, full outdoor kitchen with granite counters, and a stunning LED-lit waterfall. Feel like you're in the forest at the wood fire pit, perfectly nestled in a circle of 18 towering redwoods. This one-of-a-kind property offers endless possibilitiesideal as a primary residence, income-producing rental, a unique event venue, or a combination of all. Properties like this don't come along often. Don't miss your chance to make it home.
Contact an agent
Home facts
- Year built:1925
- Listing ID #:225090813
- Added:216 day(s) ago
- Updated:February 10, 2026 at 04:06 PM
Rooms and interior
- Bedrooms:8
- Total bathrooms:10
- Full bathrooms:8
- Living area:6,502 sq. ft.
Heating and cooling
- Cooling:Central, Multi-Units, Wall Unit(s)
- Heating:Central
Structure and exterior
- Roof:Flat
- Year built:1925
- Building area:6,502 sq. ft.
- Lot area:3.14 Acres
Utilities
- Sewer:Septic System
Finances and disclosures
- Price:$1,300,000
- Price per sq. ft.:$199.94
New listings near 7327 Garden Highway
- New
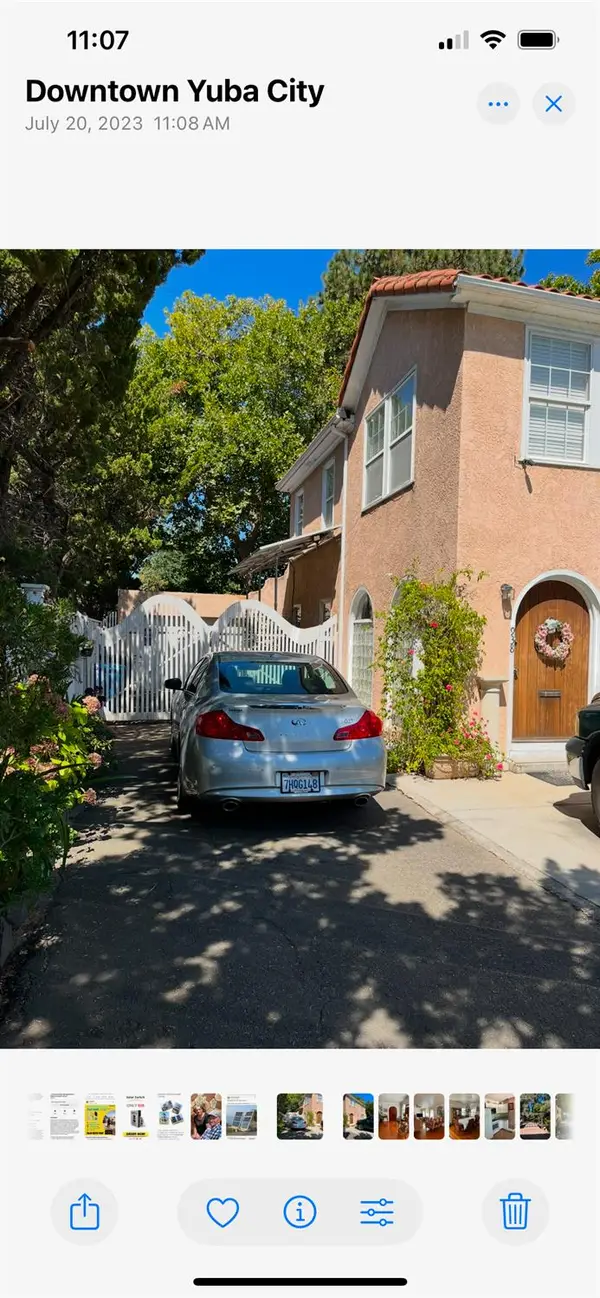 $480,000Active3 beds 3 baths1,696 sq. ft.
$480,000Active3 beds 3 baths1,696 sq. ft.938 Live Oak Boulevard, Yuba City, CA 95991
MLS# 226016172Listed by: TITAN REAL ESTATE &DEVELOPMENT - New
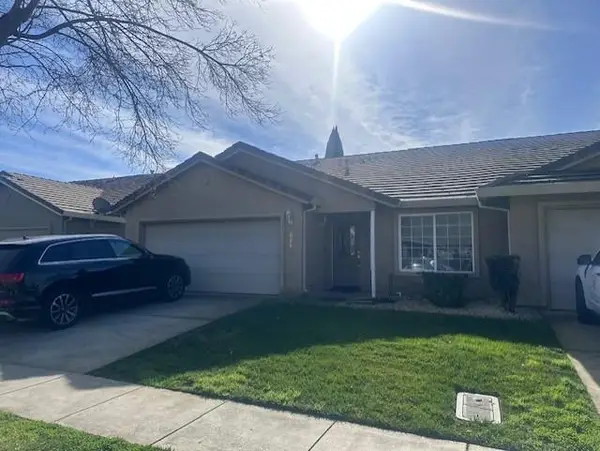 $365,000Active3 beds 2 baths1,444 sq. ft.
$365,000Active3 beds 2 baths1,444 sq. ft.1086 Arbor Drive, Yuba City, CA 95991
MLS# 226015296Listed by: UNITED REAL ESTATE & MORTGAGE - New
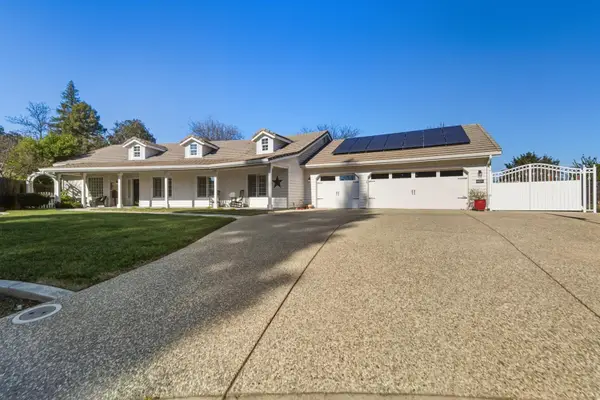 $620,000Active2 beds 3 baths2,134 sq. ft.
$620,000Active2 beds 3 baths2,134 sq. ft.830 Teal Court, Yuba City, CA 95991
MLS# 226014990Listed by: VALLEY FAIR REALTY CORPORATION - New
 $150,000Active0.27 Acres
$150,000Active0.27 Acres840 Teal Court, Yuba City, CA 95991
MLS# 226015003Listed by: VALLEY FAIR REALTY CORPORATION - New
 $585,000Active3 beds 2 baths2,071 sq. ft.
$585,000Active3 beds 2 baths2,071 sq. ft.1624 Tres Picos Drive, Yuba City, CA 95993
MLS# 226015032Listed by: LPT REALTY INC. - New
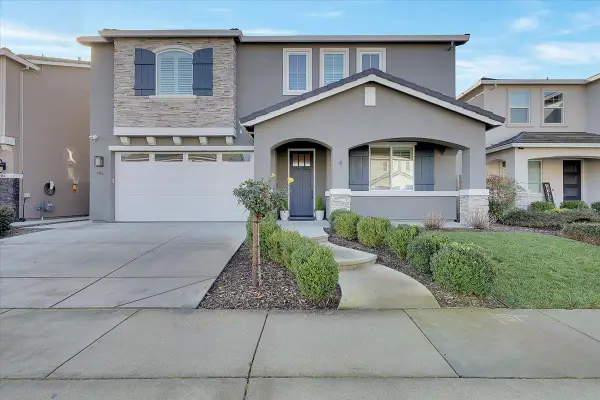 $650,000Active5 beds 4 baths2,686 sq. ft.
$650,000Active5 beds 4 baths2,686 sq. ft.994 Mayflower Way, Yuba City, CA 95991
MLS# 226013069Listed by: RIVER VALLEY REALTY - Open Sat, 12 to 3pmNew
 $575,000Active3 beds 2 baths2,071 sq. ft.
$575,000Active3 beds 2 baths2,071 sq. ft.1861 Colin Court, Yuba City, CA 95993
MLS# 226014715Listed by: HOMESMART ICARE REALTY - New
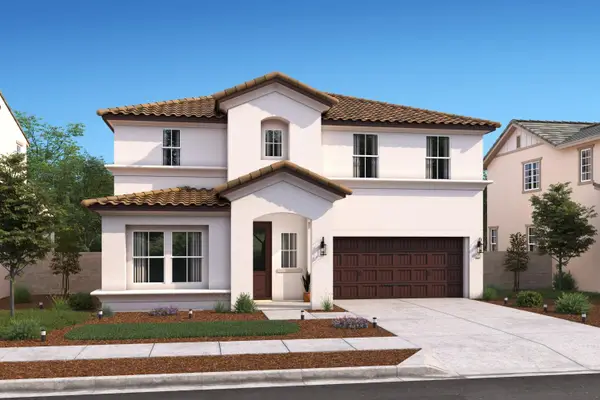 $629,620Active5 beds 3 baths2,588 sq. ft.
$629,620Active5 beds 3 baths2,588 sq. ft.1290 Danna Drive, Yuba City, CA 95993
MLS# 226014246Listed by: K. HOVNANIAN CALIFORNIA OPERATIONS - New
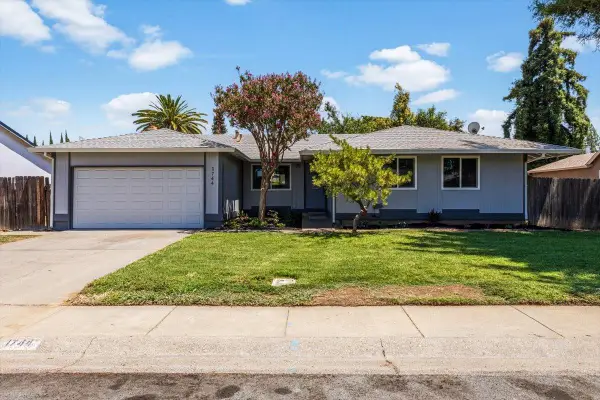 $449,000Active3 beds 2 baths1,884 sq. ft.
$449,000Active3 beds 2 baths1,884 sq. ft.1744 Franquette Drive, Yuba City, CA 95991
MLS# 226014274Listed by: JOHN J. VETH, BROKER - New
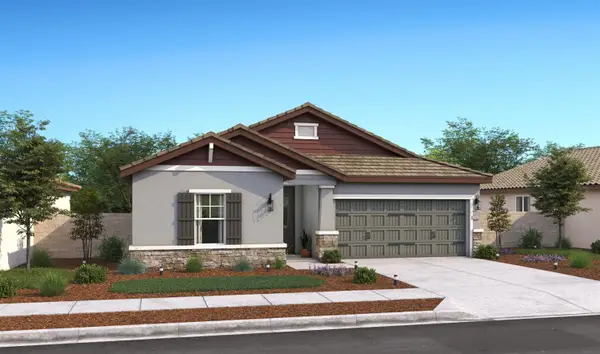 $580,590Active4 beds 3 baths1,979 sq. ft.
$580,590Active4 beds 3 baths1,979 sq. ft.1183 Tres Pico Drive, Yuba City, CA 95993
MLS# 226014329Listed by: K. HOVNANIAN CALIFORNIA OPERATIONS

