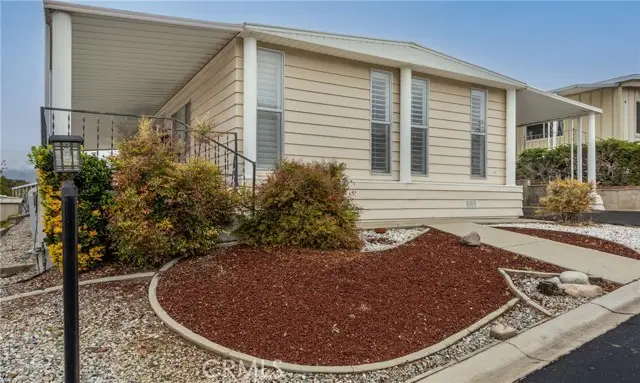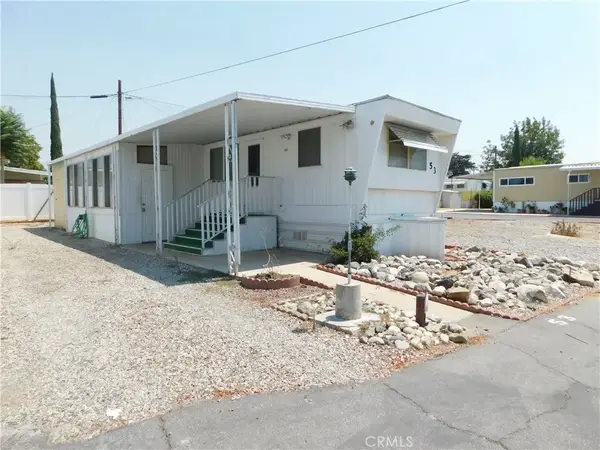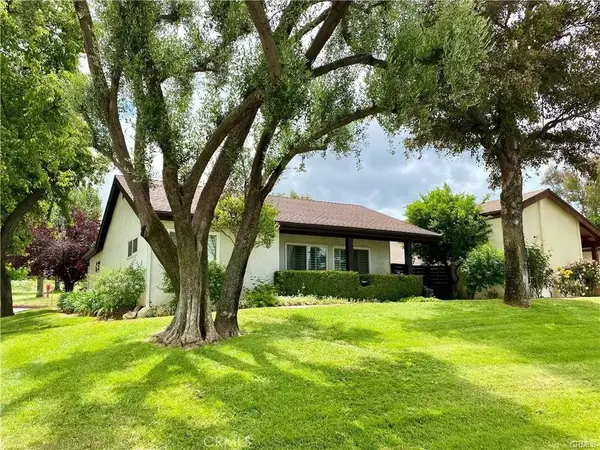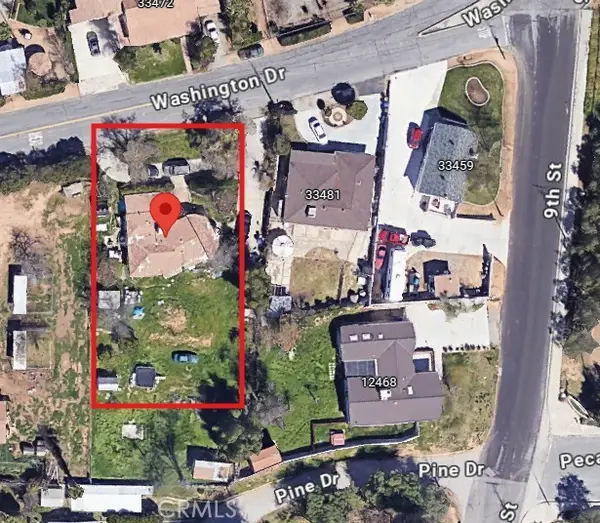12151 Fremont St #78, Yucaipa, CA 92399
Local realty services provided by:Better Homes and Gardens Real Estate Reliance Partners



12151 Fremont St #78,Yucaipa, CA 92399
$154,000
- 2 Beds
- 2 Baths
- 1,440 sq. ft.
- Mobile / Manufactured
- Pending
Listed by:tammy meier
Office:coldwell banker kivett-teeters
MLS#:CRIG25084530
Source:CAMAXMLS
Price summary
- Price:$154,000
- Price per sq. ft.:$106.94
About this home
Nestled in the highly desirable 55+ community of Fremont Heights, this beautifully maintained 2 bed, 2 bath mobile home offers a rare blend of spacious living, stunning views, and a vibrant lifestyle. Step inside to discover a huge floorplan bathed in natural light, accented with elegant plantation shutters that add a touch of timeless charm. Whether you're entertaining or relaxing, you'll love the oversized covered porch – the perfect spot to soak in the mountain views and fresh air year-round. This home has been lovingly cared for and is ready for its new owner, offering generous living spaces, ample storage, and all the comforts you need. Enjoy morning coffee with a view, host friends in your open living area, or take a quick trip to Uptown Yucaipa’s quaint shops and dining or explore the scenic beauty of Oak Glen just minutes away. Don't miss this opportunity to live in one of Yucaipa’s most sought-after communities. Whether you're looking for tranquility or an active social lifestyle, this home checks all the boxes!
Contact an agent
Home facts
- Listing Id #:CRIG25084530
- Added:118 day(s) ago
- Updated:August 15, 2025 at 07:13 AM
Rooms and interior
- Bedrooms:2
- Total bathrooms:2
- Full bathrooms:2
- Living area:1,440 sq. ft.
Heating and cooling
- Cooling:Central Air
- Heating:Central
Structure and exterior
- Building area:1,440 sq. ft.
Finances and disclosures
- Price:$154,000
- Price per sq. ft.:$106.94
New listings near 12151 Fremont St #78
- New
 $64,000Active1 beds 1 baths
$64,000Active1 beds 1 baths13063 5th #53, Yucaipa, CA 92399
MLS# IG25184147Listed by: CALIFORNIA DREAM REAL ESTATE - New
 $299,000Active0 Acres
$299,000Active0 Acres0 Wildwood Canyon Rd, Yucaipa, CA 92399
MLS# IG25183945Listed by: CURB - 100% COMMISSION BROKER - New
 $419,999Active2 beds 2 baths1,005 sq. ft.
$419,999Active2 beds 2 baths1,005 sq. ft.13646 Cottonwood Trail, Yucaipa, CA 92399
MLS# CV25182363Listed by: COLDWELL BANKER RESIDENTIAL BR - New
 $425,000Active3 beds 3 baths1,577 sq. ft.
$425,000Active3 beds 3 baths1,577 sq. ft.33467 Washington Drive, Yucaipa, CA 92399
MLS# SW25183149Listed by: FC GROUP REALTY - New
 $1,485,000Active1.03 Acres
$1,485,000Active1.03 Acres11570 Bryant Street, Yucaipa, CA 92399
MLS# CRCV25182143Listed by: CB RICHARD ELLIS - New
 $599,000Active3 beds 3 baths2,298 sq. ft.
$599,000Active3 beds 3 baths2,298 sq. ft.11970 Limestone Court, Yucaipa, CA 92399
MLS# CRIG25181363Listed by: RE/MAX ADVANTAGE - New
 $599,000Active3 beds 3 baths2,298 sq. ft.
$599,000Active3 beds 3 baths2,298 sq. ft.11970 Limestone Court, Yucaipa, CA 92399
MLS# IG25181363Listed by: RE/MAX ADVANTAGE - New
 $105,000Active3 beds 1 baths900 sq. ft.
$105,000Active3 beds 1 baths900 sq. ft.12650 California St #3, Yucaipa, CA 92399
MLS# IG25181919Listed by: FAMILY TREE REALTY, INC. - New
 $84,999Active2 beds 1 baths720 sq. ft.
$84,999Active2 beds 1 baths720 sq. ft.33848 Avenue G #50, Yucaipa, CA 92399
MLS# CRTR25181123Listed by: REALTY MASTERS & ASSOCIATES - New
 $639,900Active3 beds 2 baths1,595 sq. ft.
$639,900Active3 beds 2 baths1,595 sq. ft.12432 Bree Court, Yucaipa, CA 92399
MLS# CRPW25180387Listed by: HOMEKEYS REALTY
