12650 California Street, #2a, Yucaipa, CA 92399
Local realty services provided by:Better Homes and Gardens Real Estate Clarity
12650 California Street, #2a,Yucaipa, CA 92399
$105,000
- 2 Beds
- 2 Baths
- 880 sq. ft.
- Mobile / Manufactured
- Active
Listed by: christine simonsen, julia suarez
Office: keller williams riverside cent
MLS#:IV25258580
Source:San Diego MLS via CRMLS
Price summary
- Price:$105,000
- Price per sq. ft.:$119.32
About this home
Welcome to Skyline Village, a peaceful senior mobile home community in the heart of Yucaipa. This beautifully maintained 2-bedroom, 2-bath home offers approximately 880 sq. ft. of comfortable living space and is perfectly nestled on a desirable corner lot with quick access to the park entrance. As you approach the home, youre greeted by a spacious 20x10 (+/-) covered carport, leading to a garden oasis of a courtyard. Enjoy a brick-lined walkway surrounded by fruit trees and flowering bushes, creating a serene, private retreat. The court yard expands to about 40 x 8. Continue to the rear yard, where youll find a storage shed and additional outdoor space ideal for gardening, family BBQs or relaxation. Step inside to the inviting family room, where a large picture window fills the space with natural light. The home features newer laminate and tile flooring throughout, blending warmth and functionality. The kitchen offers sage-green cabinetry, butcher block countertops, and generous storage, perfectly complementing the homes charm. The dining room boasts a built-in buffet that matches the kitchen cabinets. Property and area information has been provided and Buyer shall verify utilities, fees and dues. Headed down the hallway is the laundry area with a stacked washer/dryer and pantry storage. The hall bath has a cabinet style sink basin which was hand selected due to its character. In the primary bedroom there is ample closet space and custom cabinet sink and shower. The nooks of organization this home offers is astonishing. Air conditioning is provded by window units and the he
Contact an agent
Home facts
- Year built:1968
- Listing ID #:IV25258580
- Added:36 day(s) ago
- Updated:December 19, 2025 at 03:27 PM
Rooms and interior
- Bedrooms:2
- Total bathrooms:2
- Full bathrooms:1
- Living area:880 sq. ft.
Heating and cooling
- Cooling:Wall/Window
- Heating:Forced Air Unit
Structure and exterior
- Year built:1968
- Building area:880 sq. ft.
Utilities
- Water:Public
- Sewer:Public Sewer
Finances and disclosures
- Price:$105,000
- Price per sq. ft.:$119.32
New listings near 12650 California Street, #2a
- New
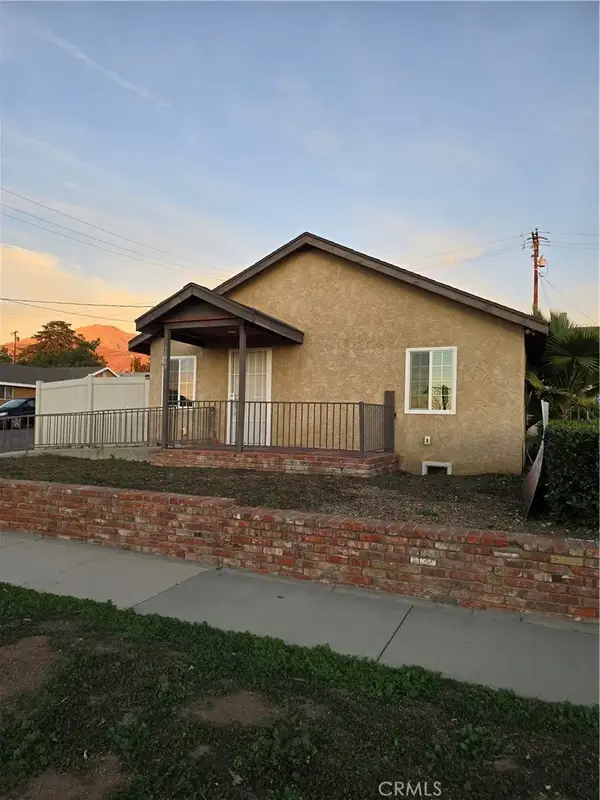 $485,000Active2 beds 2 baths728 sq. ft.
$485,000Active2 beds 2 baths728 sq. ft.12049 California, Yucaipa, CA 92399
MLS# IV25278346Listed by: OMNI BROKERS - New
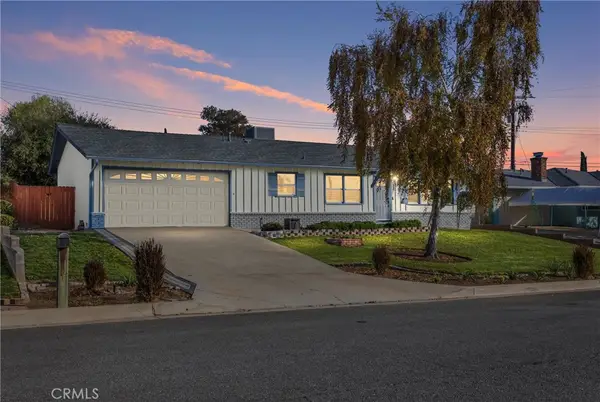 $509,900Active2 beds 2 baths1,040 sq. ft.
$509,900Active2 beds 2 baths1,040 sq. ft.12885 Lantana, Yucaipa, CA 92399
MLS# IG25276986Listed by: COLDWELL BANKER KIVETT-TEETERS - New
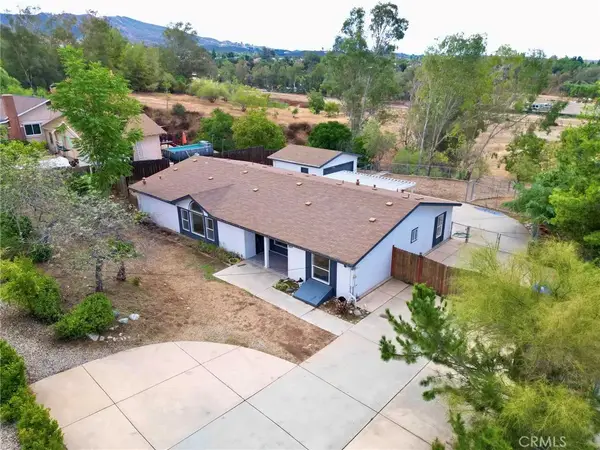 $579,900Active4 beds 3 baths2,580 sq. ft.
$579,900Active4 beds 3 baths2,580 sq. ft.35451 Wildwood Canyon Road, Yucaipa, CA 92399
MLS# IV25277929Listed by: KELLER WILLIAMS RIVERSIDE CENT - New
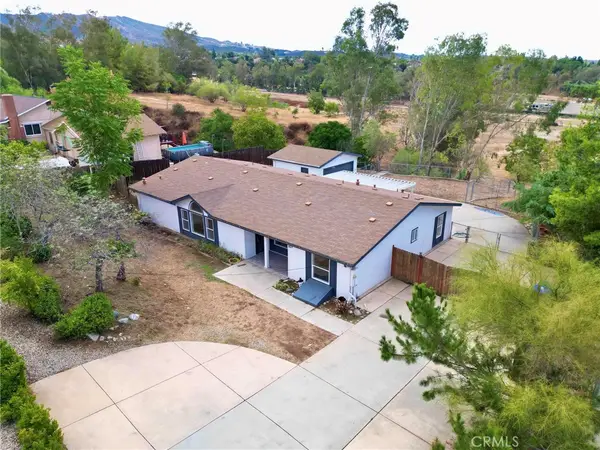 $579,900Active4 beds 3 baths2,580 sq. ft.
$579,900Active4 beds 3 baths2,580 sq. ft.35451 Wildwood Canyon Road, Yucaipa, CA 92399
MLS# IV25277929Listed by: KELLER WILLIAMS RIVERSIDE CENT - Open Sat, 11am to 2pmNew
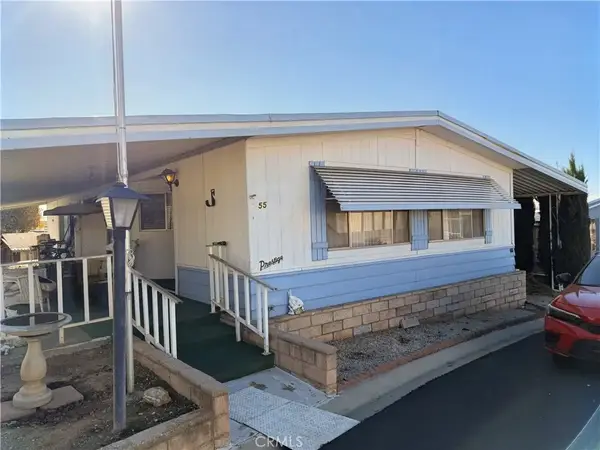 $110,000Active2 beds 2 baths1,248 sq. ft.
$110,000Active2 beds 2 baths1,248 sq. ft.33600 Calimesa #55, Yucaipa, CA 92399
MLS# IG25275379Listed by: FAMILY TREE REALTY, INC. - New
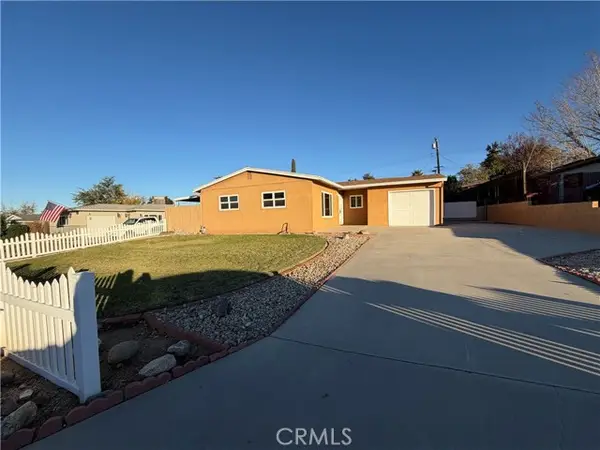 $459,000Active3 beds 1 baths1,076 sq. ft.
$459,000Active3 beds 1 baths1,076 sq. ft.35254 Mountain View, Yucaipa, CA 92399
MLS# CRIG25276111Listed by: REAL ESTATE MASTERS GROUP - Open Sat, 10am to 3pmNew
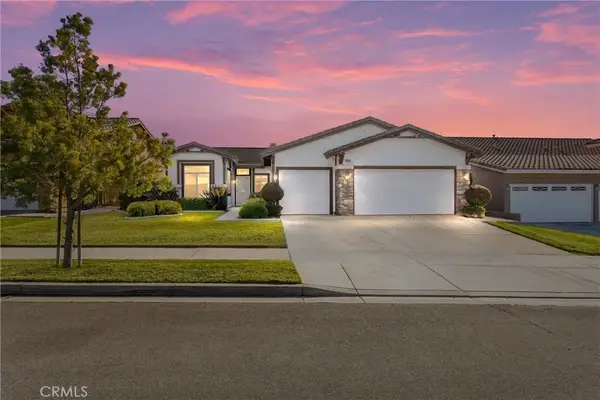 $570,000Active3 beds 2 baths1,752 sq. ft.
$570,000Active3 beds 2 baths1,752 sq. ft.11615 Deerfield, Yucaipa, CA 92399
MLS# IG25275020Listed by: SELLS & ASSOCIATES - Open Sat, 10am to 3pmNew
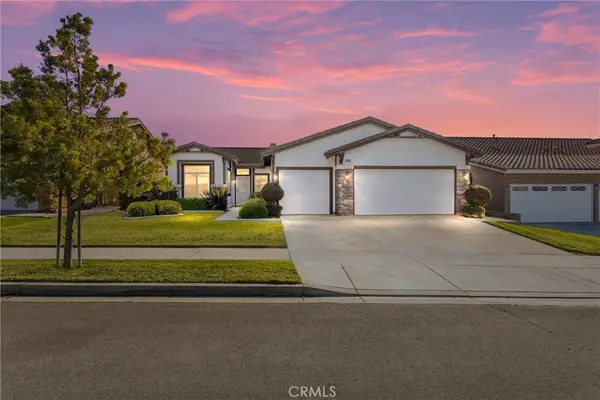 $570,000Active3 beds 2 baths1,752 sq. ft.
$570,000Active3 beds 2 baths1,752 sq. ft.11615 Deerfield, Yucaipa, CA 92399
MLS# IG25275020Listed by: SELLS & ASSOCIATES - New
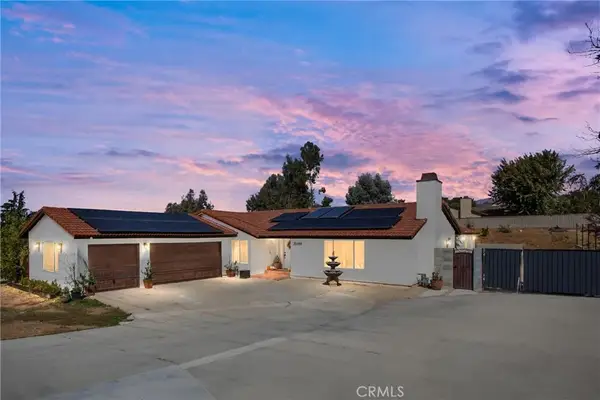 $1,140,000Active7 beds 5 baths
$1,140,000Active7 beds 5 baths35688 Date Avenue, Yucaipa, CA 92399
MLS# IG25275114Listed by: CENTURY 21 LOIS LAUER REALTY - Open Sat, 11am to 2pmNew
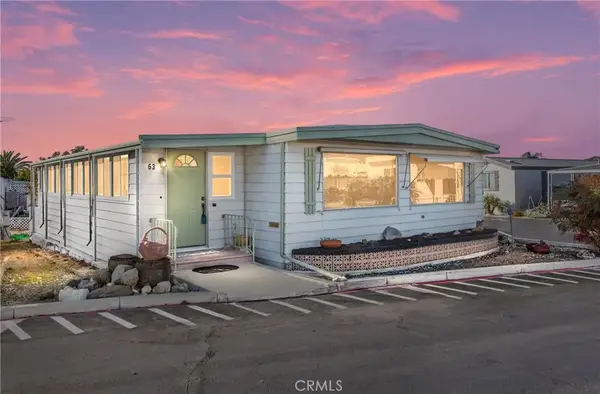 $163,500Active2 beds 2 baths1,320 sq. ft.
$163,500Active2 beds 2 baths1,320 sq. ft.12941 2nd St Space#63 #63, Yucaipa, CA 92399
MLS# IV25274769Listed by: CENTURY 21 EXPERIENCE
