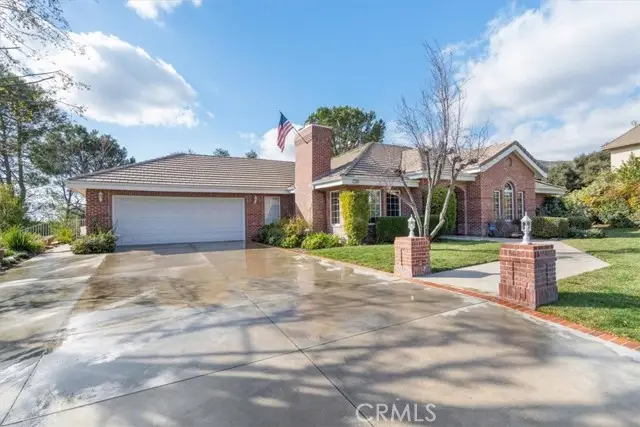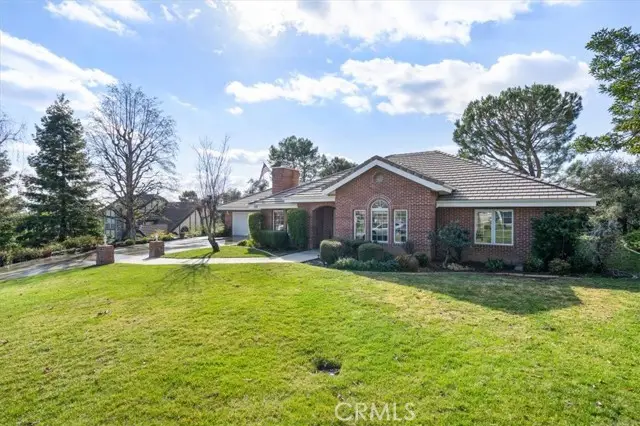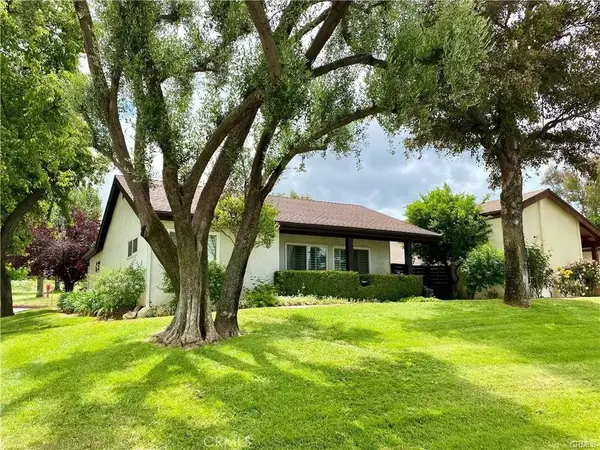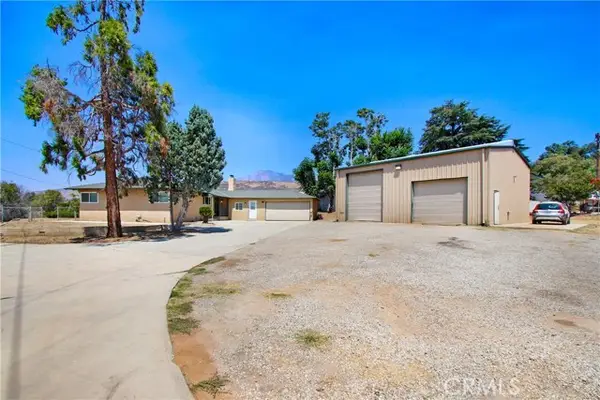13154 Oak Crest Drive, Yucaipa, CA 92399
Local realty services provided by:Better Homes and Gardens Real Estate Royal & Associates



13154 Oak Crest Drive,Yucaipa, CA 92399
$839,900
- 3 Beds
- 2 Baths
- 2,383 sq. ft.
- Single family
- Active
Listed by:tammy rubelius
Office:coldwell banker kivett-teeters
MLS#:CRIG25042410
Source:CAMAXMLS
Price summary
- Price:$839,900
- Price per sq. ft.:$352.45
About this home
Coming Soon!
Beautiful single-story custom-built home nestled in the foothills of Oak Glen / Yucaipa and 1/2 ml away from Cherry Valley. This property backs up to panoramic views of nature, with ten-degree temperature change. Yes, you will also get some snow. As your entering the home, your greeted with a beautiful formal living and dining area, with a fireplace. Kitchen that opens to large family room with wood burning stove built in cabinets, high ceilings with a custom texture. Kitchen has nice eating area with a breakfast bar, gorgeous views. Cooking in your kitchen on cold days with a foot warmer heater in front of your sink. Built in BBQ in kitchen. Large walk-in pantry, pullout cabinet drawers. The kitchen is designed for entertaining, center between living and family room. Extra planning went into the spacious primary suit includes crown molding, separate his and Her's walk-in closet. Primary bath includes his and her sinks, separate vanity area's. Jetted soaking tub, separate walk-in shower and a privacy area for toilet. The great room face the valley with panoramic views from all windows. All bedrooms are spacious with nice size closest. Guest bath includes combo tub & shower. Outside features a covered patio, lush landscaping with beautiful Oak trees and the wonderful sound of nature. The garage is oversized with a built-in work area and Plenty of storage. This property has only had two owners.
Contact an agent
Home facts
- Year built:1993
- Listing Id #:CRIG25042410
- Added:164 day(s) ago
- Updated:August 14, 2025 at 05:13 PM
Rooms and interior
- Bedrooms:3
- Total bathrooms:2
- Full bathrooms:2
- Living area:2,383 sq. ft.
Heating and cooling
- Cooling:Ceiling Fan(s), Central Air
- Heating:Central, Fireplace(s), Wood Stove
Structure and exterior
- Roof:Tile
- Year built:1993
- Building area:2,383 sq. ft.
- Lot area:1 Acres
Utilities
- Water:Public
Finances and disclosures
- Price:$839,900
- Price per sq. ft.:$352.45
New listings near 13154 Oak Crest Drive
- New
 $419,999Active2 beds 2 baths1,005 sq. ft.
$419,999Active2 beds 2 baths1,005 sq. ft.13646 Cottonwood Trail, Yucaipa, CA 92399
MLS# CV25182363Listed by: COLDWELL BANKER RESIDENTIAL BR - New
 $425,000Active2 beds 3 baths1,577 sq. ft.
$425,000Active2 beds 3 baths1,577 sq. ft.33467 Washington Drive, Yucaipa, CA 92399
MLS# SW25183149Listed by: FC GROUP REALTY - New
 $1,485,000Active1.03 Acres
$1,485,000Active1.03 Acres11570 Bryant Street, Yucaipa, CA 92399
MLS# CRCV25182143Listed by: CB RICHARD ELLIS - New
 $599,000Active3 beds 3 baths2,298 sq. ft.
$599,000Active3 beds 3 baths2,298 sq. ft.11970 Limestone Court, Yucaipa, CA 92399
MLS# CRIG25181363Listed by: RE/MAX ADVANTAGE - New
 $599,000Active3 beds 3 baths2,298 sq. ft.
$599,000Active3 beds 3 baths2,298 sq. ft.11970 Limestone Court, Yucaipa, CA 92399
MLS# IG25181363Listed by: RE/MAX ADVANTAGE - New
 $105,000Active3 beds 1 baths900 sq. ft.
$105,000Active3 beds 1 baths900 sq. ft.12650 California St #3, Yucaipa, CA 92399
MLS# IG25181919Listed by: FAMILY TREE REALTY, INC. - New
 $84,999Active2 beds 1 baths720 sq. ft.
$84,999Active2 beds 1 baths720 sq. ft.33848 Avenue G #50, Yucaipa, CA 92399
MLS# CRTR25181123Listed by: REALTY MASTERS & ASSOCIATES - New
 $639,900Active3 beds 2 baths1,595 sq. ft.
$639,900Active3 beds 2 baths1,595 sq. ft.12432 Bree Court, Yucaipa, CA 92399
MLS# CRPW25180387Listed by: HOMEKEYS REALTY - Open Sat, 10am to 12pmNew
 $259,000Active3 beds 2 baths1,512 sq. ft.
$259,000Active3 beds 2 baths1,512 sq. ft.12367 4th St Spc 59, Yucaipa, CA 92399
MLS# IG25175860Listed by: COLDWELL BANKER KIVETT-TEETERS - New
 $935,000Active3 beds 2 baths1,700 sq. ft.
$935,000Active3 beds 2 baths1,700 sq. ft.35710 Avenue H, Yucaipa, CA 92399
MLS# CRIG25177828Listed by: THE MOHLER GROUP
