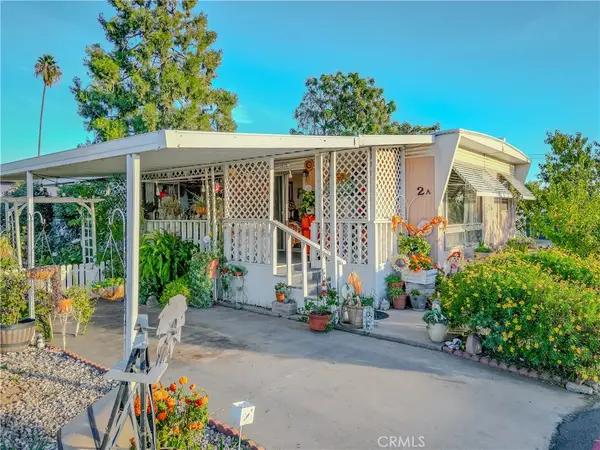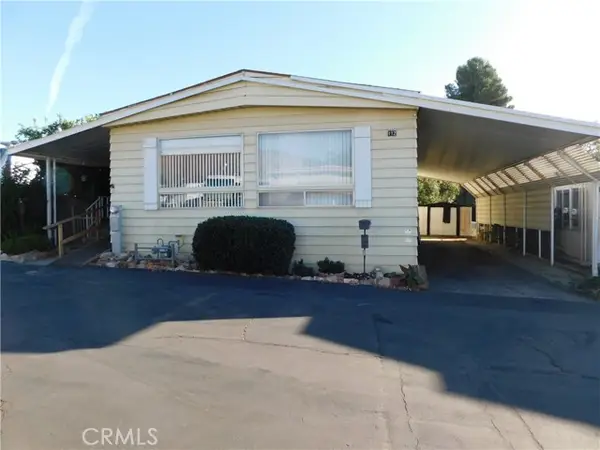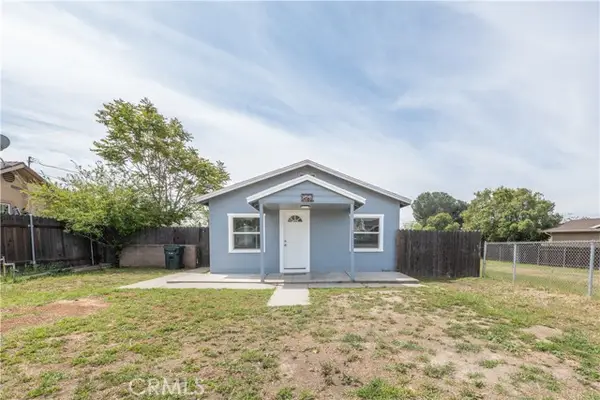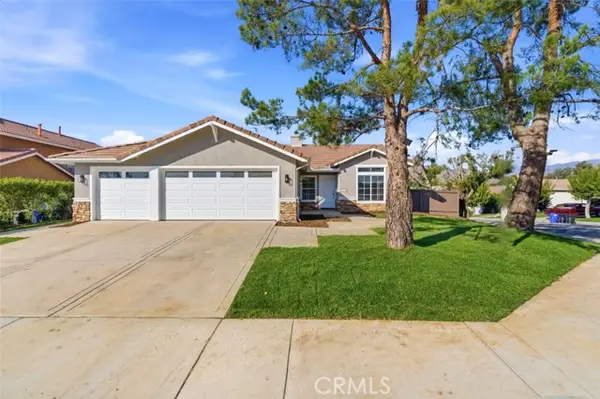34015 Pinehurst Drive, Yucaipa, CA 92399
Local realty services provided by:Better Homes and Gardens Real Estate Royal & Associates
34015 Pinehurst Drive,Yucaipa, CA 92399
$659,900
- 4 Beds
- 3 Baths
- 2,500 sq. ft.
- Single family
- Pending
Listed by: anna cooper
Office: green valley lake real estate
MLS#:CRIV25219689
Source:CA_BRIDGEMLS
Price summary
- Price:$659,900
- Price per sq. ft.:$263.96
- Monthly HOA dues:$83
About this home
Welcome to this beautiful four bedrooms, three full bathroom home offering 2500 square feet of living space that is perfectly situated in the highly desirable Chapman Height Golf Course community. Step inside to find an open inviting floor plan filled with natural light. The living room offers a cozy fireplace, large window for that natural light, a peek view of the golf course, and tile floors. The main living area features a formal dining room that flows seamlessly into the kitchen that has ample cabinetry and a center island that is great for both everyday living and entertaining and offers an additional eating area. The main living area offers a spacious great room with a fireplace, high ceilings, two sliding doors a wall of windows, full bathroom and a bedroom with its own entry and laundry room. Upstairs, the primary suite is a peaceful retreat complete with a walk-in closet, nice large full bathroom with dual sinks, walk-in closet, soaking tub and shower. A sitting area with its own balcony, an ideal spot for your morning coffee or just winding down at sunset. There are two additional bedrooms and a full bathroom and a landing with ample storage. Outside, is a nice backyard with a built-in BBQ and is great for gatherings or just relaxing and enjoy the stunning mountain vie
Contact an agent
Home facts
- Year built:2004
- Listing ID #:CRIV25219689
- Added:55 day(s) ago
- Updated:November 13, 2025 at 09:13 AM
Rooms and interior
- Bedrooms:4
- Total bathrooms:3
- Full bathrooms:3
- Living area:2,500 sq. ft.
Heating and cooling
- Cooling:Ceiling Fan(s), Central Air
- Heating:Central, Fireplace(s)
Structure and exterior
- Year built:2004
- Building area:2,500 sq. ft.
- Lot area:0.15 Acres
Finances and disclosures
- Price:$659,900
- Price per sq. ft.:$263.96
New listings near 34015 Pinehurst Drive
- Open Sun, 1 to 4pmNew
 $105,000Active2 beds 2 baths880 sq. ft.
$105,000Active2 beds 2 baths880 sq. ft.12650 California Street, Yucaipa, CA 92399
MLS# IV25258580Listed by: KELLER WILLIAMS RIVERSIDE CENT  $85,000Pending1 beds 1 baths624 sq. ft.
$85,000Pending1 beds 1 baths624 sq. ft.12830 6th #14, Yucaipa, CA 92399
MLS# CRIG25254603Listed by: ELEVATE REAL ESTATE AGENCY- New
 $129,900Active2 beds 2 baths1,440 sq. ft.
$129,900Active2 beds 2 baths1,440 sq. ft.10675 Bryant Street #112, Yucaipa, CA 92399
MLS# CRIG25254181Listed by: CALIFORNIA DREAM REAL ESTATE - New
 $698,888Active4 beds 3 baths1,878 sq. ft.
$698,888Active4 beds 3 baths1,878 sq. ft.10771 Stacy Circle, Yucaipa, CA 92399
MLS# OC25259110Listed by: NICKI LANE HARLOW, BROKER  $355,000Pending2 beds 1 baths1,006 sq. ft.
$355,000Pending2 beds 1 baths1,006 sq. ft.35211 Elm, Yucaipa, CA 92399
MLS# IV25257979Listed by: CENTURY 21 TOP PRODUCERS- New
 $1,298,000Active4 beds 5 baths4,341 sq. ft.
$1,298,000Active4 beds 5 baths4,341 sq. ft.36495 Rodgers Lane, Yucaipa, CA 92399
MLS# IG25257991Listed by: EXP REALTY OF SOUTHERN CALIFORNIA - New
 $680,000Active5 beds 2 baths1,764 sq. ft.
$680,000Active5 beds 2 baths1,764 sq. ft.34945 Avenue B, Yucaipa, CA 92399
MLS# CRCV25257631Listed by: RE/MAX TIME REALTY - New
 $680,000Active5 beds 2 baths1,764 sq. ft.
$680,000Active5 beds 2 baths1,764 sq. ft.34945 Avenue B, Yucaipa, CA 92399
MLS# CV25257631Listed by: RE/MAX TIME REALTY - New
 $680,000Active5 beds 2 baths1,764 sq. ft.
$680,000Active5 beds 2 baths1,764 sq. ft.34945 Avenue B, Yucaipa, CA 92399
MLS# CV25257631Listed by: RE/MAX TIME REALTY - New
 $599,900Active4 beds 2 baths1,552 sq. ft.
$599,900Active4 beds 2 baths1,552 sq. ft.33630 Brushy Hollow, Yucaipa, CA 92399
MLS# CRCV25253919Listed by: ANOMALY REAL ESTATE
