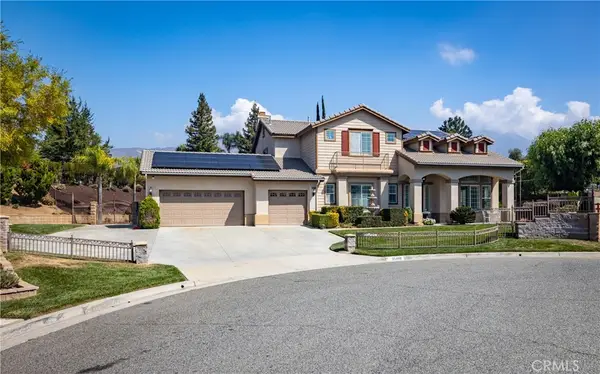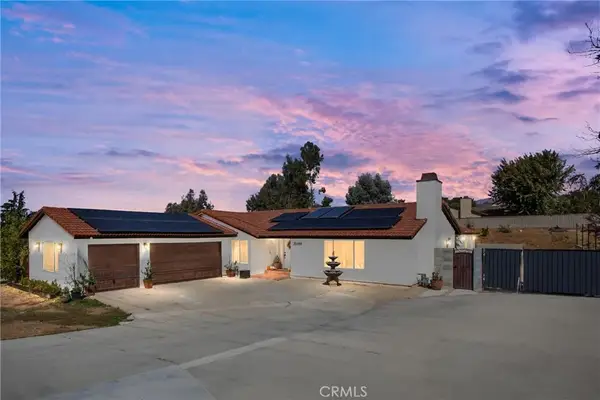34113 Castle Pines Drive, Yucaipa, CA 92399
Local realty services provided by:Better Homes and Gardens Real Estate Clarity
34113 Castle Pines Drive,Yucaipa, CA 92399
$799,000
- 4 Beds
- 4 Baths
- 3,578 sq. ft.
- Single family
- Active
Listed by:joshua merideth
Office:bhhs lifestyle properties
MLS#:CV25103978
Source:San Diego MLS via CRMLS
Price summary
- Price:$799,000
- Price per sq. ft.:$223.31
- Monthly HOA dues:$85
About this home
Welcome to this stunning two-story home located in the highly sought after community of Chapman Heights in the city of Yucaipa. Property located on the Golf Course offering, 4 spacious bedrooms and 3.5 bathrooms upstairs loft sprawling over 3,578 Sq Ft of well-designed living space, this home combines elegant architecture with functional comfort. Enjoy panoramic mountain, foothill, and golf course views from multiple vantage points of the home. The charming front patio with arched columns and tile flooring sets the tone for this impressive residence. Step inside to a formal foyer that opens into a thoughtfully designed open-concept floor plan featuring a formal dining room, formal living room with vaulted ceilings filled with natural lighting, a gourmet kitchen complete with granite countertops and a matching backsplash, breakfast bar, double oven, under-cabinet lighting, and a cozy breakfast nook. Architectural details such as arched doorways, decorative niches, and elegant chandeliers add character and sophistication throughout. Downstairs offers a private bedroom and bathroom perfect for guests or multigenerational living. Upstairs, a spacious landing leads to two generously sized guest bedrooms, Jack-and-Jill bathroom, and a front-facing balcony. The luxurious primary suite features a fireplace, private balcony with breathtaking views, a walk-in closet, and an en suite bath with dual sinks, soaking tub, tile shower, and vanity area. Additional highlights include an attached 3-car garage and large laundry room with plenty of storage and a utility sink. The low-maintenan
Contact an agent
Home facts
- Year built:2004
- Listing ID #:CV25103978
- Added:145 day(s) ago
- Updated:October 06, 2025 at 01:53 PM
Rooms and interior
- Bedrooms:4
- Total bathrooms:4
- Full bathrooms:3
- Half bathrooms:1
- Living area:3,578 sq. ft.
Heating and cooling
- Cooling:Central Forced Air
- Heating:Forced Air Unit
Structure and exterior
- Roof:Tile/Clay
- Year built:2004
- Building area:3,578 sq. ft.
Utilities
- Water:Public
- Sewer:Public Sewer
Finances and disclosures
- Price:$799,000
- Price per sq. ft.:$223.31
New listings near 34113 Castle Pines Drive
- New
 $969,000Active4 beds 3 baths3,050 sq. ft.
$969,000Active4 beds 3 baths3,050 sq. ft.35488 Schafer Ranch, Yucaipa, CA 92399
MLS# IG25232889Listed by: COLDWELL BANKER KIVETT-TEETERS - New
 $600,000Active4 beds 3 baths2,234 sq. ft.
$600,000Active4 beds 3 baths2,234 sq. ft.35164 Willow Springs Drive, Yucaipa, CA 92399
MLS# IV25231664Listed by: EXP REALTY OF SOUTHERN CALIFORNIA INC. - New
 $575,000Active3 beds 2 baths1,496 sq. ft.
$575,000Active3 beds 2 baths1,496 sq. ft.12798 6th, Yucaipa, CA 92399
MLS# IV25232562Listed by: SOUTHLAND HOMES - New
 $575,000Active3 beds 2 baths1,496 sq. ft.
$575,000Active3 beds 2 baths1,496 sq. ft.12798 6th, Yucaipa, CA 92399
MLS# IV25232562Listed by: SOUTHLAND HOMES - New
 $569,000Active3 beds 2 baths1,026 sq. ft.
$569,000Active3 beds 2 baths1,026 sq. ft.12370 Overcrest Drive, Yucaipa, CA 92399
MLS# IG25231998Listed by: EXP REALTY OF SOUTHERN CA. INC - New
 $1,150,000Active7 beds 5 baths3,143 sq. ft.
$1,150,000Active7 beds 5 baths3,143 sq. ft.35688 Date, Yucaipa, CA 92399
MLS# IG25231057Listed by: CENTURY 21 LOIS LAUER REALTY - New
 $799,000Active4 beds 3 baths2,782 sq. ft.
$799,000Active4 beds 3 baths2,782 sq. ft.12510 8th Street, Yucaipa, CA 92399
MLS# NDP2509558Listed by: REALTY PLACE - New
 $85,000Active2 beds 1 baths960 sq. ft.
$85,000Active2 beds 1 baths960 sq. ft.12655 2nd Street #13, Yucaipa, CA 92399
MLS# CRAR25230426Listed by: HOMEGROWN WEALTH REAL ESTATE - New
 $629,900Active4 beds 3 baths2,246 sq. ft.
$629,900Active4 beds 3 baths2,246 sq. ft.11718 Pactfield Place, Yucaipa, CA 92399
MLS# IG25229447Listed by: EXP REALTY OF CALIFORNIA INC. - New
 $498,000Active3 beds 2 baths1,984 sq. ft.
$498,000Active3 beds 2 baths1,984 sq. ft.34850 Avenue D, Yucaipa, CA 92399
MLS# SW25228894Listed by: REBECCA HOLZMANN
