36218 Golden Gate Drive, Yucaipa, CA 92399
Local realty services provided by:Better Homes and Gardens Real Estate Napolitano & Associates
36218 Golden Gate Drive,Yucaipa, CA 92399
$580,000
- 2 Beds
- 2 Baths
- 1,834 sq. ft.
- Single family
- Pending
Listed by: janet burke
Office: re/max advantage
MLS#:IG25179487
Source:San Diego MLS via CRMLS
Price summary
- Price:$580,000
- Price per sq. ft.:$316.25
About this home
Huge price reduction!!!!!!!! Charm Starts Here in This Immaculate Mr. Clean Home! Newly improved with new 30 year comp shingle roof, new 4 ton HVAC system, new 200 AMP electrical panel. This view home is now available. Nestled in the scenic hills of Yucaipa, this darling 1966-built home offers over 1,800 sq. ft. of pristine living space, two large bedrooms, and sweeping mountain views from an enchanting backyard oasis with fruit trees. Step inside to a spacious living room with a formal dining area framed by picture windows. The home has beautiful wood floors. The inviting family room features vaulted ceilings and a cozy fireplace, creating the perfect spot for gatherings. A versatile bonus room includes extra storage, making it ideal for a home office, craft room, or guest space. The remodeled kitchen boasts gorgeous granite counters, custom cabinetry, a convenient eat-on bar, and a charming dining nook. Both bedrooms are generously sized, with the main bath showcasing a separate shower and soaking tub all beautifully redone in granite. Included in the bath are dual sinks and a vanity area. Outdoors, enjoy a large covered patio surrounded by mature fruit trees, perfect for relaxing or entertaining while taking in the stunning mountain views. The 2-car garage offers abundant storage and direct access into the home for convenience. Highlights: 2 spacious bedrooms, 2 full baths! Family room with vaulted ceilings & fireplace! Bonus room with vaulted ceilings, windows, and extra storage! Remodeled kitchen with granite counters, breakfast bar & dining nook! Main bath custom don
Contact an agent
Home facts
- Year built:1966
- Listing ID #:IG25179487
- Added:143 day(s) ago
- Updated:December 31, 2025 at 08:44 AM
Rooms and interior
- Bedrooms:2
- Total bathrooms:2
- Full bathrooms:2
- Living area:1,834 sq. ft.
Heating and cooling
- Cooling:Central Forced Air
- Heating:Forced Air Unit
Structure and exterior
- Roof:Composition
- Year built:1966
- Building area:1,834 sq. ft.
Utilities
- Water:Public
- Sewer:Public Sewer
Finances and disclosures
- Price:$580,000
- Price per sq. ft.:$316.25
New listings near 36218 Golden Gate Drive
- New
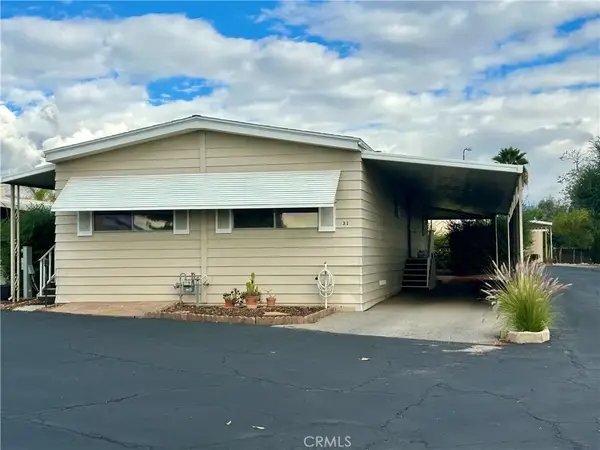 $129,000Active2 beds 2 baths1,344 sq. ft.
$129,000Active2 beds 2 baths1,344 sq. ft.12995 6th #31, Yucaipa, CA 92399
MLS# SR25272063Listed by: RE/MAX ONE - New
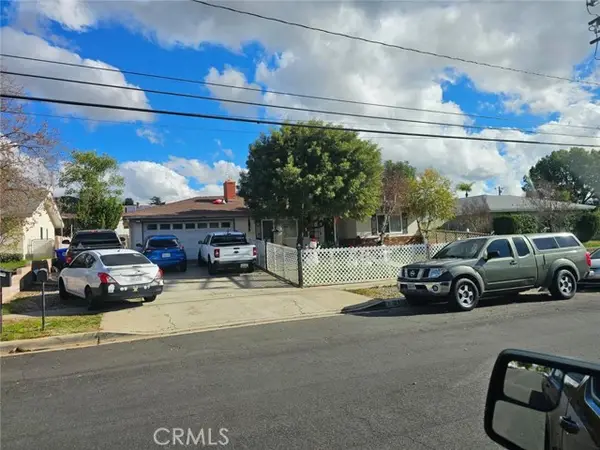 $355,000Active2 beds 2 baths1,161 sq. ft.
$355,000Active2 beds 2 baths1,161 sq. ft.12779 Douglas, Yucaipa, CA 92399
MLS# CRTR25280687Listed by: ELEVATE REAL ESTATE AGENCY - New
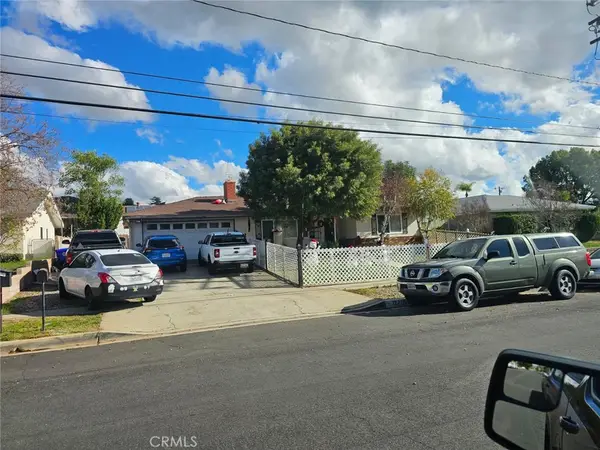 $355,000Active2 beds 2 baths1,161 sq. ft.
$355,000Active2 beds 2 baths1,161 sq. ft.12779 Douglas, Yucaipa, CA 92399
MLS# TR25280687Listed by: ELEVATE REAL ESTATE AGENCY - New
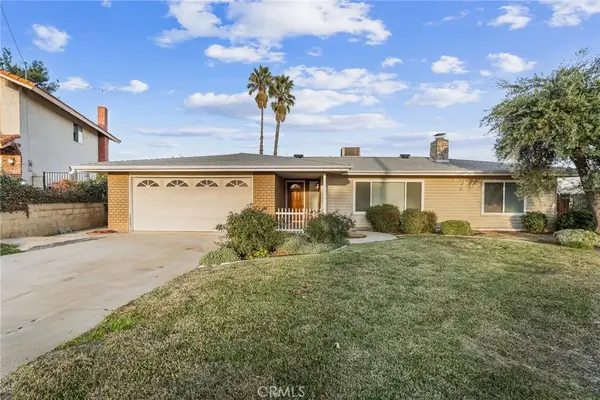 $650,000Active5 beds 2 baths1,976 sq. ft.
$650,000Active5 beds 2 baths1,976 sq. ft.31976 Linda Ladera, Yucaipa, CA 92399
MLS# IG25280189Listed by: BERKSHIRE HATHAWAY HOMESERVICES CALIFORNIA REALTY - New
 $1,300,000Active9.6 Acres
$1,300,000Active9.6 Acres0 Oak Glen Rd, Yucaipa, CA 92399
MLS# IG25278883Listed by: RE/MAX ADVANTAGE - New
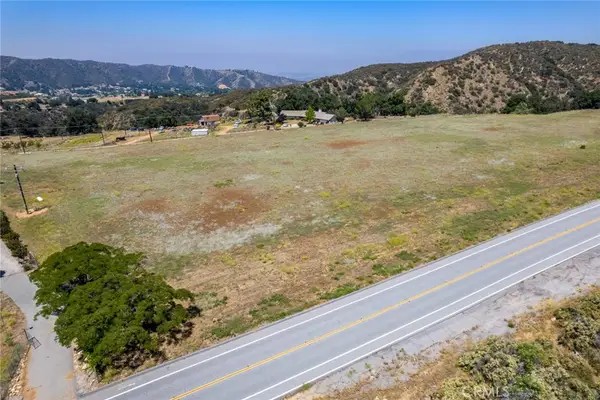 $1,300,000Active9.6 Acres
$1,300,000Active9.6 Acres0 Oak Glen Rd, Yucaipa, CA 92399
MLS# IG25278883Listed by: RE/MAX ADVANTAGE - New
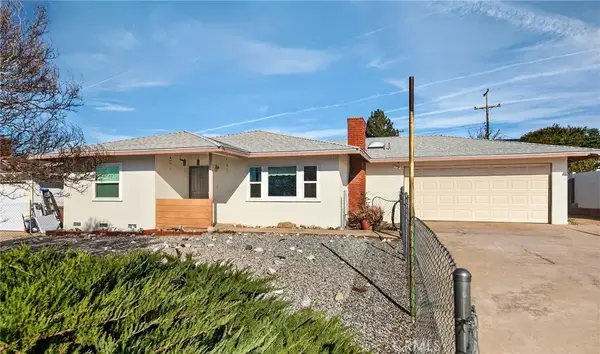 $389,900Active2 beds 2 baths1,071 sq. ft.
$389,900Active2 beds 2 baths1,071 sq. ft.35236 Elm Lane, Yucaipa, CA 92399
MLS# IG25276095Listed by: BERKSHIRE HATHAWAY HOMESERVICES CALIFORNIA 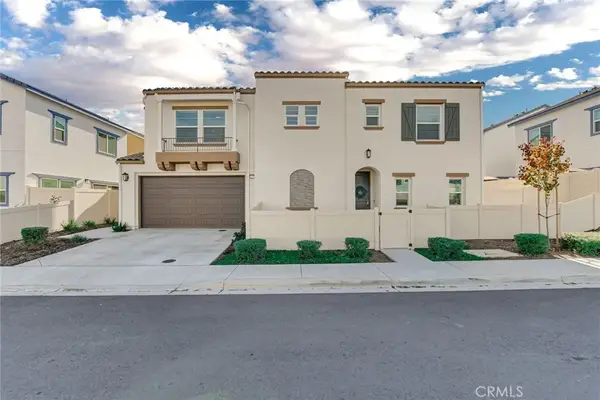 $580,000Active3 beds 3 baths1,783 sq. ft.
$580,000Active3 beds 3 baths1,783 sq. ft.31969 Monet, Yucaipa, CA 92399
MLS# OC25278459Listed by: EXP REALTY OF SOUTHERN CALIFORNIA, INC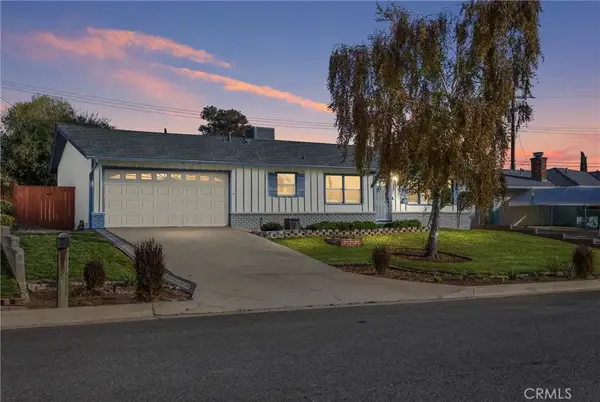 $509,900Active2 beds 2 baths1,040 sq. ft.
$509,900Active2 beds 2 baths1,040 sq. ft.12885 Lantana, Yucaipa, CA 92399
MLS# IG25276986Listed by: COLDWELL BANKER KIVETT-TEETERS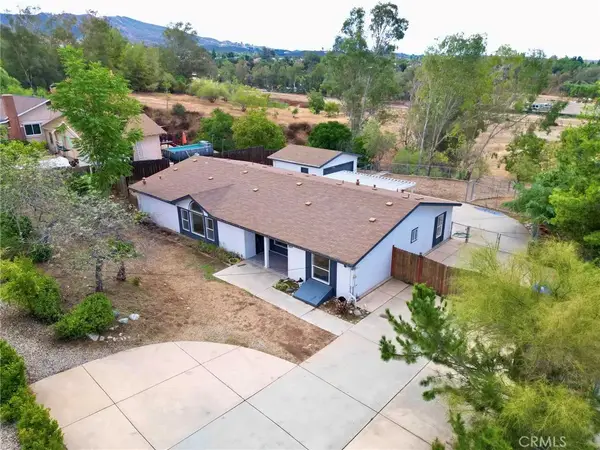 $579,900Active4 beds 3 baths2,580 sq. ft.
$579,900Active4 beds 3 baths2,580 sq. ft.35451 Wildwood Canyon Road, Yucaipa, CA 92399
MLS# IV25277929Listed by: KELLER WILLIAMS RIVERSIDE CENT
