5073 Wallaby Street, Yucca Valley, CA 92284
Local realty services provided by:Better Homes and Gardens Real Estate Everything Real Estate
5073 Wallaby Street,Yucca Valley, CA 92284
$535,000
- 3 Beds
- 3 Baths
- 2,154 sq. ft.
- Single family
- Active
Listed by: faisal alserri
Office: sharon rose realty, inc.
MLS#:219133680PS
Source:CRMLS
Price summary
- Price:$535,000
- Price per sq. ft.:$248.38
- Monthly HOA dues:$39
About this home
Wonderful family home set on over 2 acres in prestigious Rancho Mesa Estates. Surpassing over 2,100 square feet this large home features 3 bedrooms, 2 bathrooms, vaulted entry, living, dining and family rooms, with an additional large bonus room with woodburning stove. The large laundry room has ample storage and counterspace. Glass doors from the living room and family room open to covered patios providing sweeping sunrise to sunset views. The entire property is fenced and gated with an electronic keypad and remote control access. As you enter the gate the oversized 2.5 car garage provides easy access, ample storage, built-in cabinetry, a half bathroom, and a dedicated workshop with a woodburning stove, skylights and more tranquil views. Next to the garage is a covered RV parking area. The property also features mature trees and landscaping and a lovely covered gazebo. Property has been well maintained and includes a solar system for energy efficient year round enjoyment. Perfect location within minutes to all the amenities, restaurants, and recreational opportunities in Joshua Tree, Pioneertown, and Yucca Valley. This would be a perfect full-time residence, investment, and rental. Don't wait on this one - schedule your showing today.
Contact an agent
Home facts
- Year built:1983
- Listing ID #:219133680PS
- Added:137 day(s) ago
- Updated:December 19, 2025 at 02:14 PM
Rooms and interior
- Bedrooms:3
- Total bathrooms:3
- Full bathrooms:2
- Half bathrooms:1
- Living area:2,154 sq. ft.
Heating and cooling
- Cooling:Central Air
- Heating:Central Furnace, Fireplaces, Forced Air, Wood Stove
Structure and exterior
- Roof:Composition
- Year built:1983
- Building area:2,154 sq. ft.
- Lot area:2.36 Acres
Utilities
- Sewer:Septic Tank
Finances and disclosures
- Price:$535,000
- Price per sq. ft.:$248.38
New listings near 5073 Wallaby Street
- New
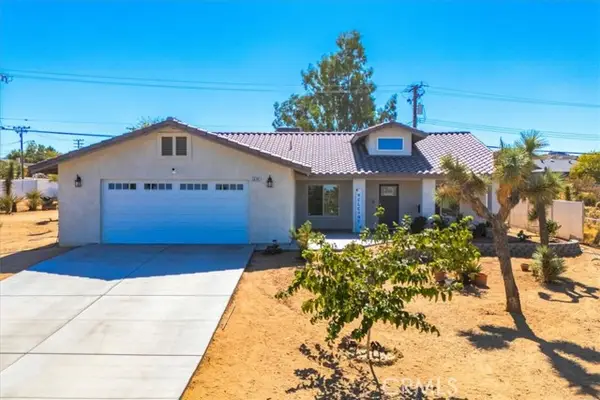 $535,000Active4 beds 2 baths1,948 sq. ft.
$535,000Active4 beds 2 baths1,948 sq. ft.58385 Delano, Yucca Valley, CA 92284
MLS# CRJT25279156Listed by: CHERIE MILLER & ASSOCIATES - New
 $329,999Active3 beds 2 baths1,040 sq. ft.
$329,999Active3 beds 2 baths1,040 sq. ft.58375 Del Mar St, Yucca Valley, CA 92284
MLS# CV25279228Listed by: SO CAL REALTY & LOANS - New
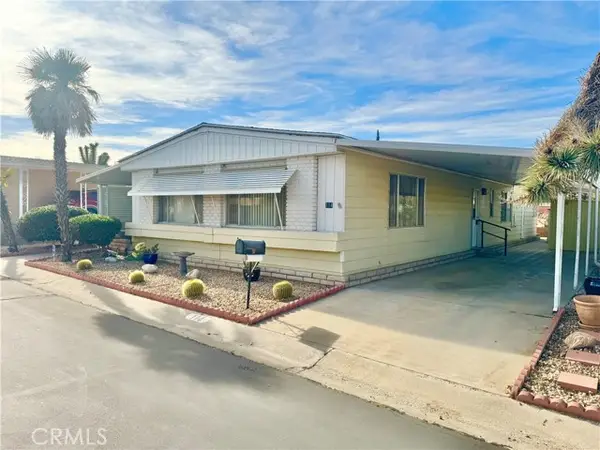 $80,000Active2 beds 2 baths1,536 sq. ft.
$80,000Active2 beds 2 baths1,536 sq. ft.7501 Palm #114, Yucca Valley, CA 92284
MLS# JT25278171Listed by: SOUTHERN CAL PROPERTY MANAGEMENT - New
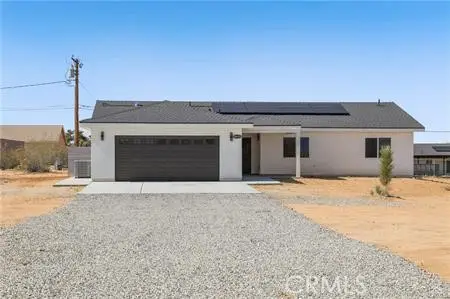 $480,000Active3 beds 3 baths1,618 sq. ft.
$480,000Active3 beds 3 baths1,618 sq. ft.58424 Canterbury, Yucca Valley, CA 92284
MLS# JT25279040Listed by: CAPITIS REAL ESTATE - New
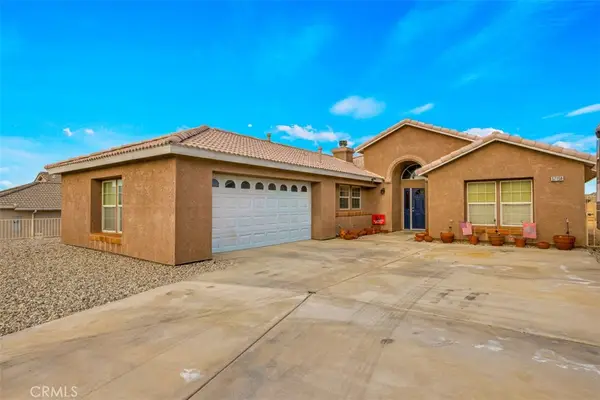 $479,900Active4 beds 3 baths2,027 sq. ft.
$479,900Active4 beds 3 baths2,027 sq. ft.57158 Selecta, Yucca Valley, CA 92284
MLS# JT25278794Listed by: COLDWELL BANKER ROADRUNNER REALTY - New
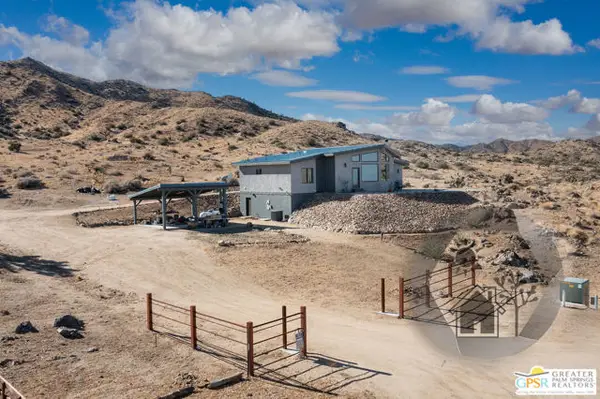 $799,900Active2 beds 2 baths1,622 sq. ft.
$799,900Active2 beds 2 baths1,622 sq. ft.57795 Santa Barbara Drive, Yucca Valley, CA 92284
MLS# CL25629725PSListed by: INSPIRE REAL ESTATE - New
 $380,000Active3 beds 2 baths1,976 sq. ft.
$380,000Active3 beds 2 baths1,976 sq. ft.55522 Chaparral, Yucca Valley, CA 92284
MLS# AR25277036Listed by: PINNACLE REAL ESTATE GROUP - New
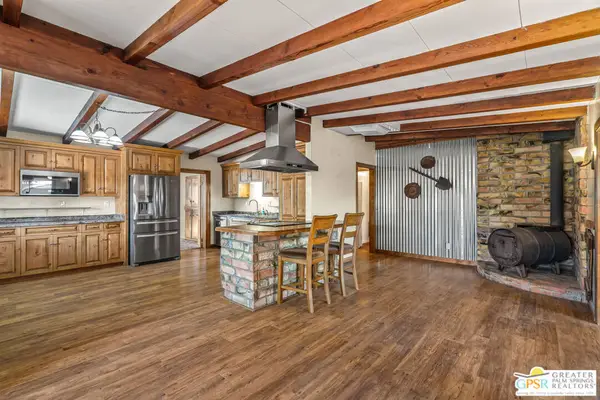 $419,900Active3 beds 2 baths2,162 sq. ft.
$419,900Active3 beds 2 baths2,162 sq. ft.57158 Hillcrest Drive, Yucca Valley, CA 92284
MLS# 25629569PSListed by: SOCALHOMESHOP INC. - New
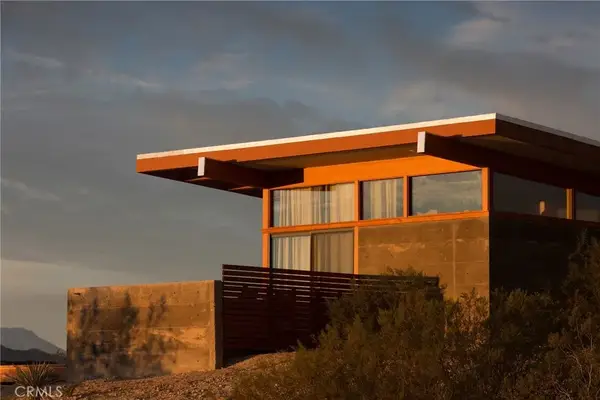 $1,195,000Active2 beds 2 baths1,530 sq. ft.
$1,195,000Active2 beds 2 baths1,530 sq. ft.4981 Bonmar Road, Yucca Valley, CA 92284
MLS# OC25276005Listed by: AG ONE REALTY - New
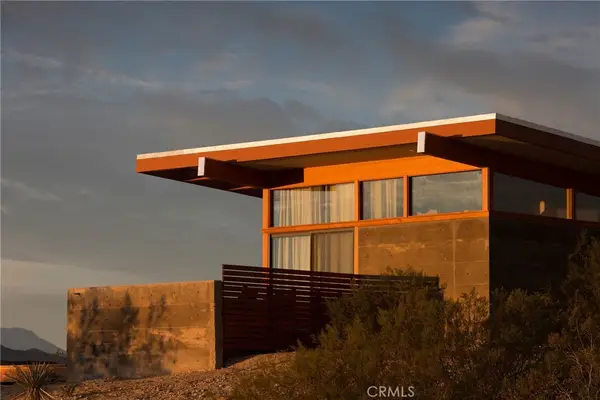 $1,195,000Active2 beds 2 baths1,530 sq. ft.
$1,195,000Active2 beds 2 baths1,530 sq. ft.4981 Bonmar Road, Yucca Valley, CA 92284
MLS# OC25276005Listed by: AG ONE REALTY
