5601 Grand Avenue, Yucca Valley, CA 92284
Local realty services provided by:Better Homes and Gardens Real Estate Royal & Associates
5601 Grand Avenue,Yucca Valley, CA 92284
$510,000
- 3 Beds
- 2 Baths
- 1,921 sq. ft.
- Single family
- Active
Listed by: merl abel, dori abel
Office: inspire real estate
MLS#:CRJT25181339
Source:CA_BRIDGEMLS
Price summary
- Price:$510,000
- Price per sq. ft.:$265.49
- Monthly HOA dues:$39
About this home
Discover the enchanting beauty of this exquisite home in Rancho Mesa, ideally situated on a stunning two-acre lot that boasts breathtaking southern views adorned with magnificent boulders and vibrant desert flora. Nestled in an upscale development adjacent to Western Hills, this property offers well-thought-out spacing between neighbors, enhanced by a low HOA that diligently maintains the community's roadways. Inside, enjoy expansive views from every window, an open floor plan that connects a spacious kitchen and dining area, and access to a delightful desert landscape from the back patio. The large living room is perfect for entertaining, complete with a cozy wood-burning stove for those cooler desert nights. The primary bedroom offers a generous ensuite bathroom with dual sinks and a spacious walk-in closet, while additional bedrooms provide flexible options for an office, workout room, or artist studio. An impressive indoor laundry room and a four-car insulated garage with cabinets that ensure ample space for vehicles and storage. Come tour this remarkable home today before it's gone!
Contact an agent
Home facts
- Year built:2004
- Listing ID #:CRJT25181339
- Added:162 day(s) ago
- Updated:January 23, 2026 at 03:47 PM
Rooms and interior
- Bedrooms:3
- Total bathrooms:2
- Full bathrooms:2
- Living area:1,921 sq. ft.
Heating and cooling
- Cooling:Ceiling Fan(s), Central Air, Evaporative Cooling
- Heating:Central
Structure and exterior
- Year built:2004
- Building area:1,921 sq. ft.
- Lot area:2.16 Acres
Finances and disclosures
- Price:$510,000
- Price per sq. ft.:$265.49
New listings near 5601 Grand Avenue
- New
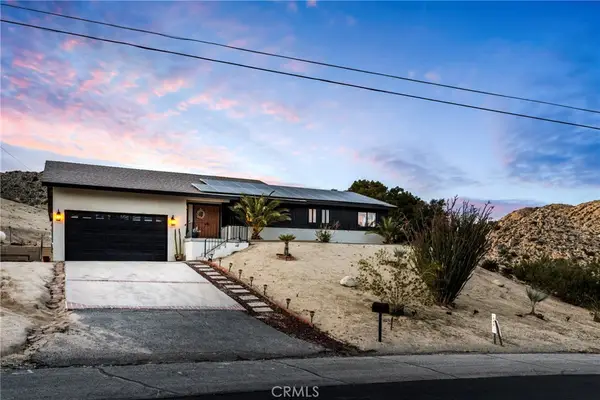 $899,000Active3 beds 2 baths2,812 sq. ft.
$899,000Active3 beds 2 baths2,812 sq. ft.53988 Pinon, Yucca Valley, CA 92284
MLS# CV26012003Listed by: COMPASS - New
 $38,500Active0 Acres
$38,500Active0 Acres0 Buena Vista, Yucca Valley, CA 92284
MLS# JT26016381Listed by: THE GLEN REALTY - New
 $44,900Active0.41 Acres
$44,900Active0.41 Acres0 Emerson, Yucca Valley, CA 92284
MLS# HD26016057Listed by: OASIS REALTY GROUP - New
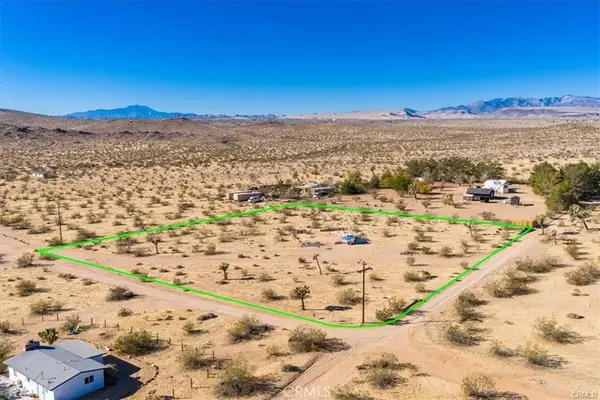 $42,500Active2.5 Acres
$42,500Active2.5 Acres59787 Sharp Terrace, Yucca Valley, CA 92284
MLS# JT26015896Listed by: COLDWELL BANKER ROADRUNNER REALTY - New
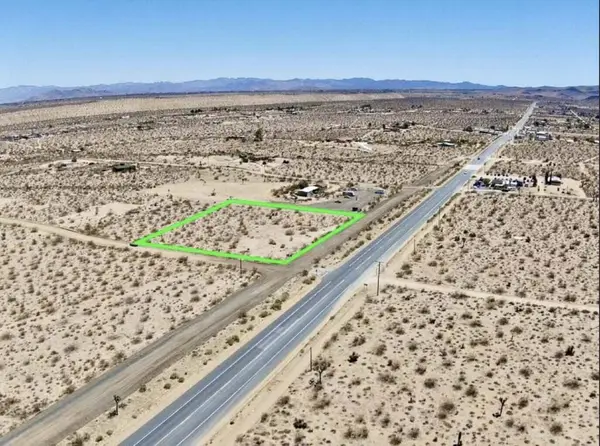 $95,000Active1.66 Acres
$95,000Active1.66 Acres205 Old Woman Springs Road, Yucca Valley, CA 92284
MLS# 219141896PSListed by: SHARON ROSE REALTY, INC. - New
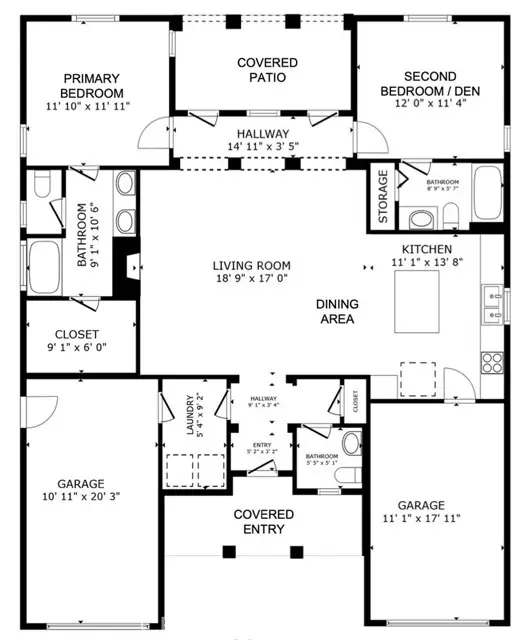 $335,900Active2 beds 3 baths1,279 sq. ft.
$335,900Active2 beds 3 baths1,279 sq. ft.7379 Via Real Lane, Yucca Valley, CA 92284
MLS# CRJT26014146Listed by: FATHOM REALTY GROUP, INC. - New
 $350,000Active3 beds 2 baths1,493 sq. ft.
$350,000Active3 beds 2 baths1,493 sq. ft.59188 Forrest Drive, Yucca Valley, CA 92284
MLS# CRTR26013846Listed by: COLDWELL BANKER TRI-COUNTIES R - New
 $585,900Active4 beds 3 baths2,381 sq. ft.
$585,900Active4 beds 3 baths2,381 sq. ft.56166 Nez Perce Trail, Yucca Valley, CA 92284
MLS# 26640443PSListed by: SHARON ROSE REALTY, INC. - New
 $125,000Active20 Acres
$125,000Active20 Acres0 Alta Ave Avenue, Yucca Valley, CA 92286
MLS# 219141599DAListed by: JUDY WAGNER REAL ESTATE - New
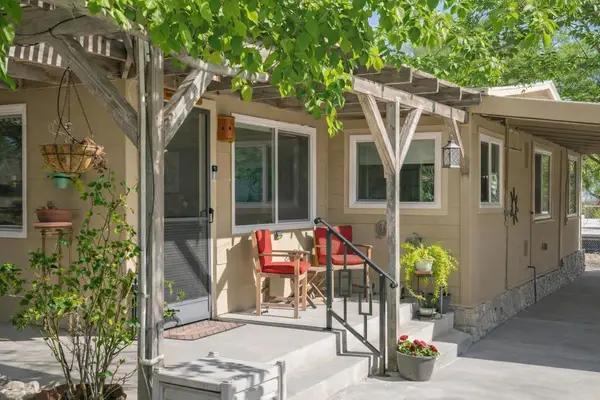 $409,000Active2 beds 2 baths1,130 sq. ft.
$409,000Active2 beds 2 baths1,130 sq. ft.6913 Apache Trail, Yucca Valley, CA 92284
MLS# 219141555DAListed by: EQUITY UNION
