56685 Desert Vista Cir, Yucca Valley, CA 92884
Local realty services provided by:Better Homes and Gardens Real Estate Everything Real Estate
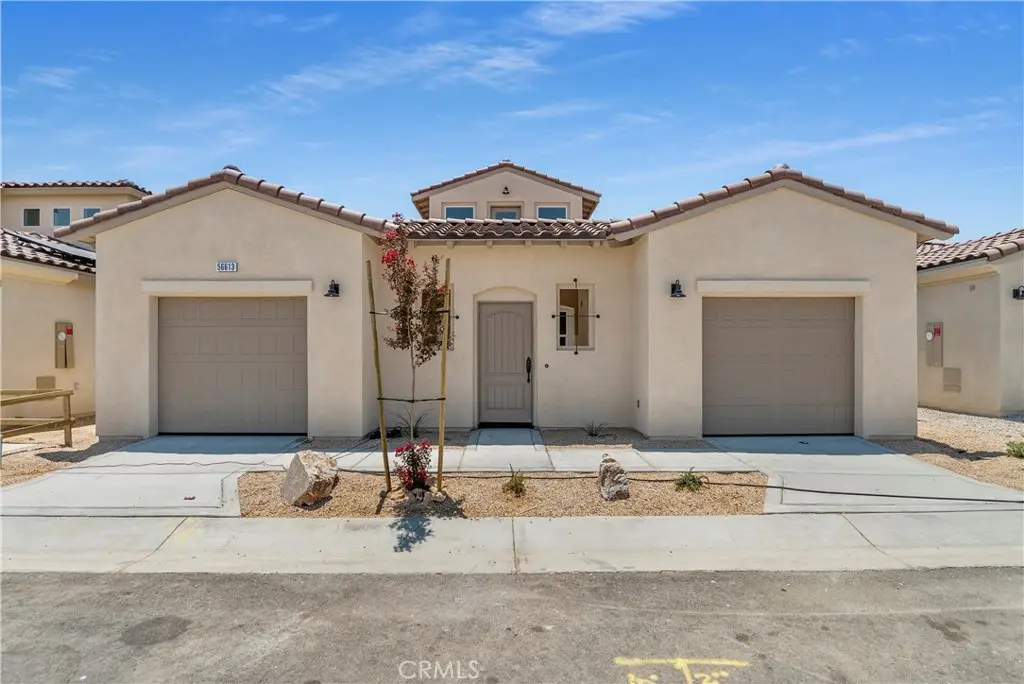
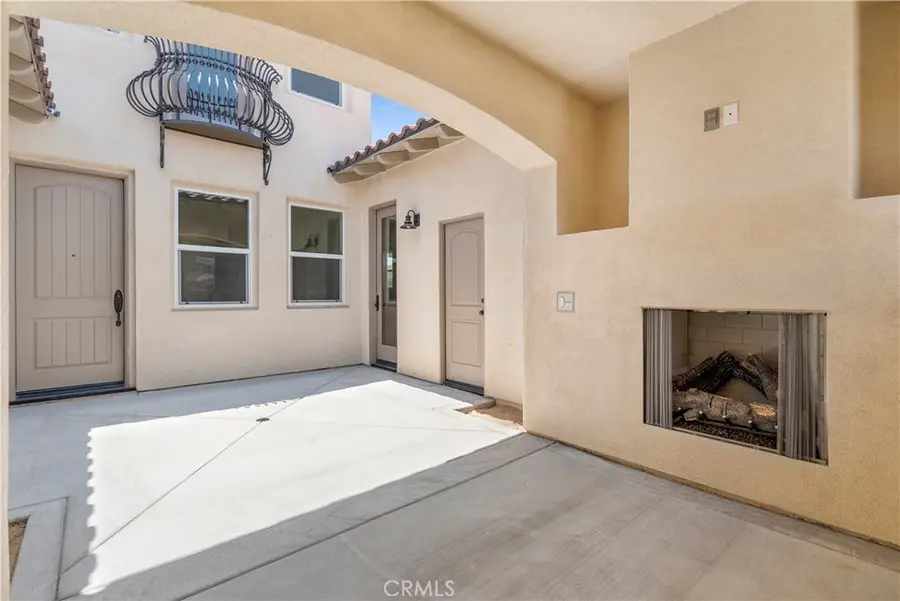
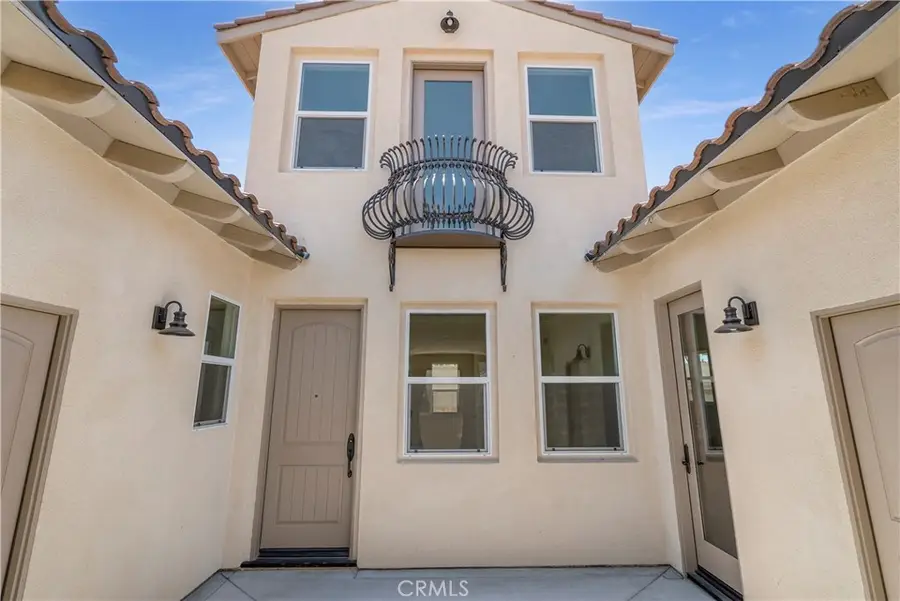
56685 Desert Vista Cir,Yucca Valley, CA 92884
$375,000
- 3 Beds
- 4 Baths
- 1,770 sq. ft.
- Single family
- Active
Listed by:miles turner
Office:tower agency
MLS#:IV23162723
Source:CRMLS
Price summary
- Price:$375,000
- Price per sq. ft.:$211.86
- Monthly HOA dues:$284
About this home
Desert Vista is the premier 55+ Active Adult Community in Yucca Valley! All floor plans offer inviting courtyards for entertaining and outdoor living. High Level architectural design and refinement has created floor plans that boast expansive living in efficient footprints. Standard features include Fully Paid Solar power system, Themofoil kitchen cabinets, Stainless Steel Appliances, Oil rubbed bronze hardware throughout, Dual glazed vinyl windows, Tankless Water Heater, Solid core 2 raised panel doors, Built in Covered patio areas prewired for ceiling fans, prewiring for elec. in courtyard areas, Fully finished and Drywalled garages. The homes offer quality and sophistication that is unmatched in Yucca Valley. The Desert Vista Community has abundant amenities: Pool, Spa, Clubhouse Lounge, Expansive kitchen for entertaining/food preparation, Meeting/Conference room, Billiards Room With Two 8’ Executive Pool Tables, Exercise Room with state of the art equipment, Bocce Ball Courts, 9-hole Putting Green, Barbecue area, Landscaped common open space, RV parking lot.
Contact an agent
Home facts
- Year built:2022
- Listing Id #:IV23162723
- Added:714 day(s) ago
- Updated:August 21, 2025 at 01:19 PM
Rooms and interior
- Bedrooms:3
- Total bathrooms:4
- Full bathrooms:3
- Half bathrooms:1
- Living area:1,770 sq. ft.
Heating and cooling
- Cooling:Central Air
- Heating:Central Furnace
Structure and exterior
- Roof:Tile
- Year built:2022
- Building area:1,770 sq. ft.
- Lot area:0.09 Acres
Schools
- High school:Other
- Middle school:Other
- Elementary school:Other
Utilities
- Water:Public
- Sewer:Public Sewer, Sewer Connected
Finances and disclosures
- Price:$375,000
- Price per sq. ft.:$211.86
New listings near 56685 Desert Vista Cir
- New
 $88,000Active1.73 Acres
$88,000Active1.73 Acres3377 Valley Vista, Yucca Valley, CA 92284
MLS# CRIG25188312Listed by: REAL ESTATE MASTERS GROUP - New
 $499,900Active3 beds 2 baths2,123 sq. ft.
$499,900Active3 beds 2 baths2,123 sq. ft.57933 Juarez Drive, Yucca Valley, CA 92284
MLS# CRJT25187893Listed by: C & S REAL ESTATE, INC. - New
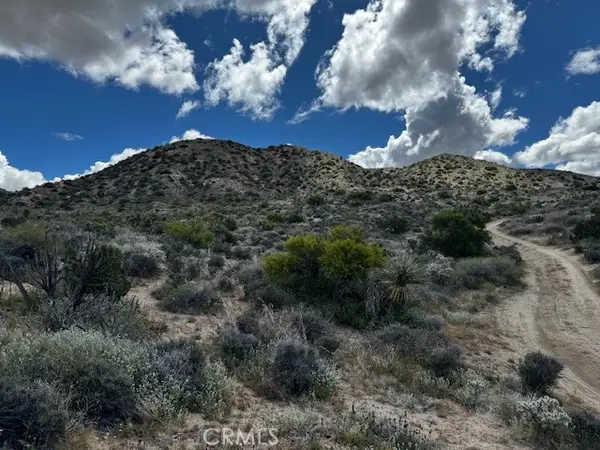 $32,500Active5 Acres
$32,500Active5 Acres0 Benmar, Yucca Valley, CA 92284
MLS# CRJT25188299Listed by: THE GLEN REALTY - New
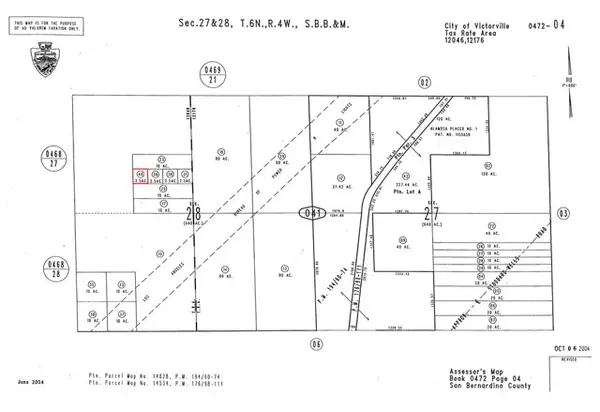 $49,500Active1.3 Acres
$49,500Active1.3 Acres0 Warren Way, Yucca Valley, CA 92284
MLS# CRND25188461Listed by: LOANSTAR FINANCIAL - New
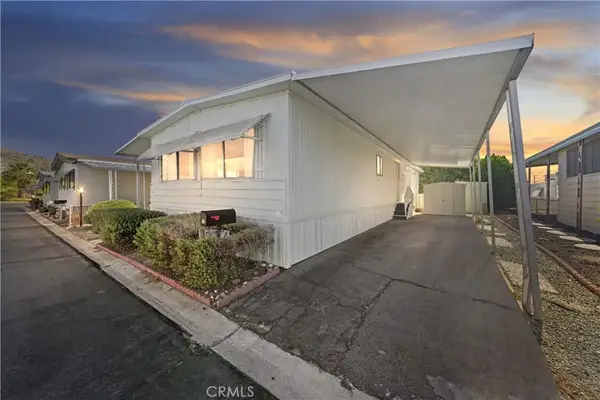 $48,000Active2 beds 2 baths1,200 sq. ft.
$48,000Active2 beds 2 baths1,200 sq. ft.54999 Martinez #52, Yucca Valley, CA 92284
MLS# OC25188040Listed by: EXP REALTY OF SOUTHERN CALIFORNIA, INC - New
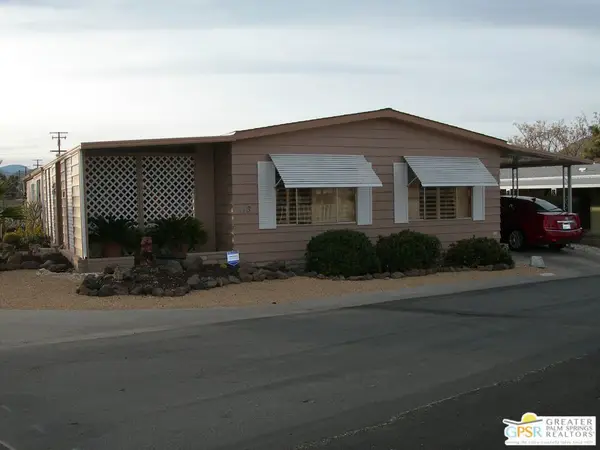 $189,000Active3 beds 3 baths2,031 sq. ft.
$189,000Active3 beds 3 baths2,031 sq. ft.7501 Palm Avenue #113, Yucca Valley, CA 92284
MLS# 25580853PSListed by: PALM SPRINGS REG ASSOC OF RLTR - New
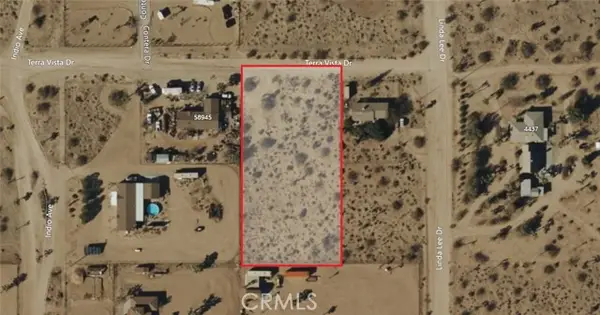 $35,000Active1.25 Acres
$35,000Active1.25 Acres1 Yucca Valley, Ca 92284, Yucca Valley, CA 92284
MLS# CRSN25187036Listed by: KELLER WILLIAMS REALTY CHICO AREA - New
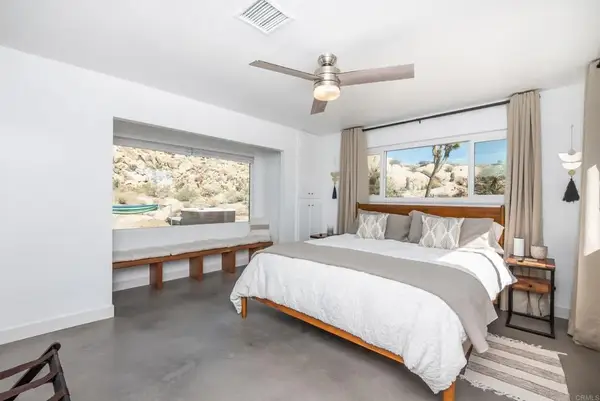 $630,000Active3 beds 2 baths1,848 sq. ft.
$630,000Active3 beds 2 baths1,848 sq. ft.6295 Avila Road, Yucca Valley, CA 92284
MLS# NDP2508170Listed by: EXP REALTY OF SOUTHERN CA - New
 $140,000Active0 Acres
$140,000Active0 Acres0 Yucca Mesa, Yucca Valley, CA 92284
MLS# SN25187675Listed by: KELLER WILLIAMS REALTY CHICO AREA - New
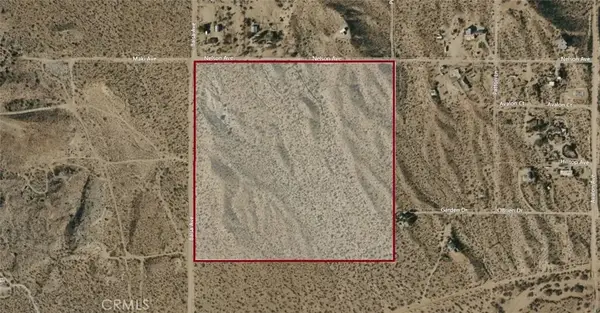 $290,000Active0 Acres
$290,000Active0 Acres0 Balsa, Yucca Valley, CA 92284
MLS# SN25187680Listed by: KELLER WILLIAMS REALTY CHICO AREA
