57103 Juarez Dr Drive, Yucca Valley, CA 92284
Local realty services provided by:Better Homes and Gardens Real Estate Royal & Associates
57103 Juarez Dr Drive,Yucca Valley, CA 92284
$399,800
- 4 Beds
- 2 Baths
- 1,592 sq. ft.
- Single family
- Active
Listed by: suzanne harvey
Office: the glen realty
MLS#:CRJT25189588
Source:CA_BRIDGEMLS
Price summary
- Price:$399,800
- Price per sq. ft.:$251.13
About this home
This Great Home located in Copper Hills track. Next to Sky Harbor Area, has 4 bedrooms and 2 baths. Fourth bedroom could be an Office or den. You enter into the living room with a fireplace; renters have a TV in front of it. Dining area is off of a spacious kitchen, with a walk-in pantry. Stove is newer, with a microwave above. Vinyl wood flooring in living room and master bedroom. Spacious master bedroom with slider to backyard. Covered Patio in backyard. Home has natural gas and central air. Laundry room inside, Great neighborhood! Close to Joshua Springs private school and church. About 15 minutes to Joshua Tree National Park. Close to the famous Pioneer Town! A little over an hour to Big Bear if you love skiing. Palm Springs is about 30 minutes away. Dog Park a couple minutes. Home is currently on septic, sewer should be coming around the spring of next year, Home is well taken care of. Hurry up it won't last long! Update Home has just been painted throughout, and new carpet in bedrooms. All ready. Must see.
Contact an agent
Home facts
- Year built:2005
- Listing ID #:CRJT25189588
- Added:135 day(s) ago
- Updated:January 09, 2026 at 03:27 PM
Rooms and interior
- Bedrooms:4
- Total bathrooms:2
- Full bathrooms:2
- Living area:1,592 sq. ft.
Heating and cooling
- Cooling:Central Air
- Heating:Central, Natural Gas
Structure and exterior
- Year built:2005
- Building area:1,592 sq. ft.
- Lot area:0.24 Acres
Finances and disclosures
- Price:$399,800
- Price per sq. ft.:$251.13
New listings near 57103 Juarez Dr Drive
- New
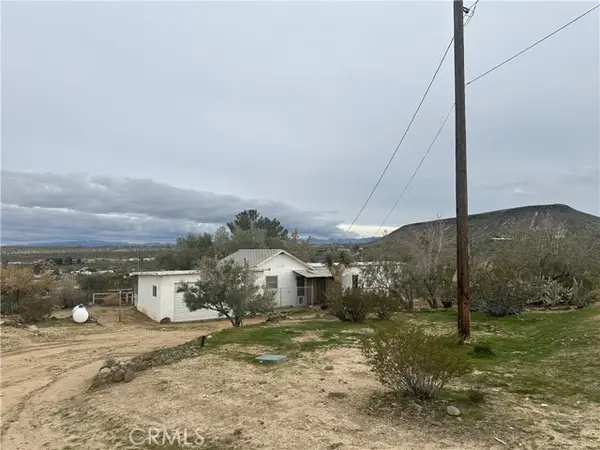 $199,000Active2 beds 1 baths850 sq. ft.
$199,000Active2 beds 1 baths850 sq. ft.55710 Chaparral, Yucca Valley, CA 92284
MLS# CRIV26004895Listed by: EXP REALTY OF CALIFORNIA INC - New
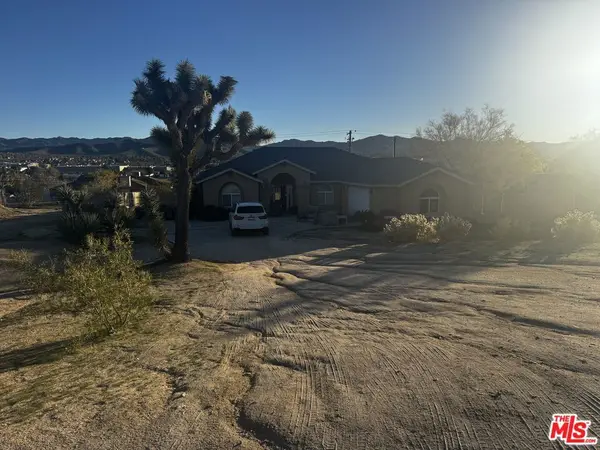 $450,000Active3 beds 2 baths1,513 sq. ft.
$450,000Active3 beds 2 baths1,513 sq. ft.57465 Warren Way, Yucca Valley, CA 92284
MLS# 26635443Listed by: HORIZON REAL ESTATE MANAGEMENT GROUP - New
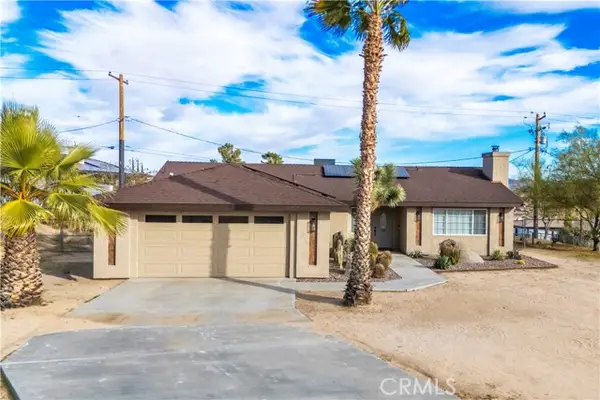 $479,000Active3 beds 2 baths1,522 sq. ft.
$479,000Active3 beds 2 baths1,522 sq. ft.6463 Murrieta Avenue, Yucca Valley, CA 92284
MLS# CRJT26004865Listed by: CHERIE MILLER & ASSOCIATES - New
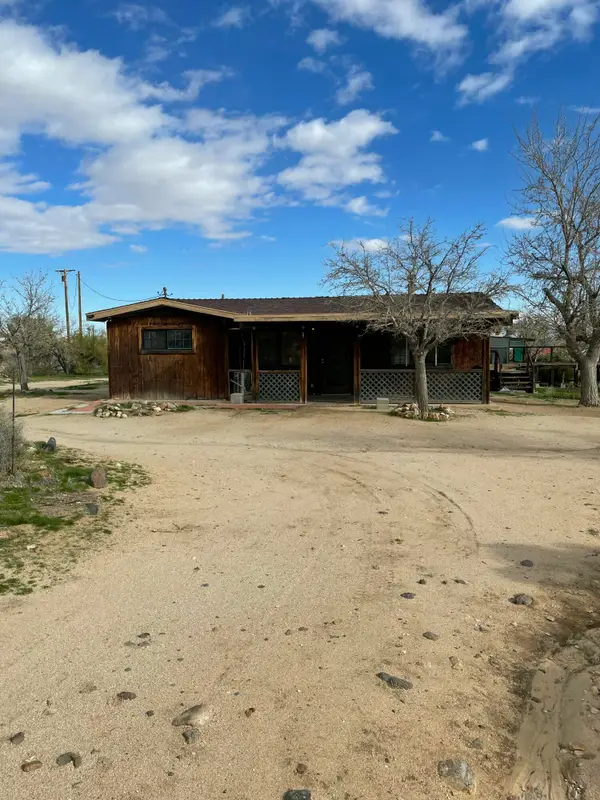 $230,000Active3 beds 3 baths1,260 sq. ft.
$230,000Active3 beds 3 baths1,260 sq. ft.57625 Buena Vista Drive, Yucca Valley, CA 92284
MLS# 219141040Listed by: ACCURATE INVESTMENT MANAGEMENT - New
 $199,000Active2 beds 1 baths850 sq. ft.
$199,000Active2 beds 1 baths850 sq. ft.55710 Chaparral, Yucca Valley, CA 92284
MLS# IV26004895Listed by: EXP REALTY OF CALIFORNIA INC - New
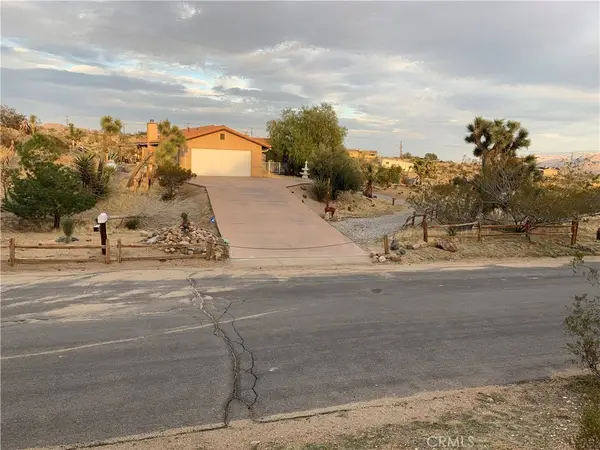 $499,950Active4 beds 3 baths1,770 sq. ft.
$499,950Active4 beds 3 baths1,770 sq. ft.5855 Carmelita, Yucca Valley, CA 92284
MLS# JT26003649Listed by: COLDWELL BANKER ROADRUNNER REALTY - New
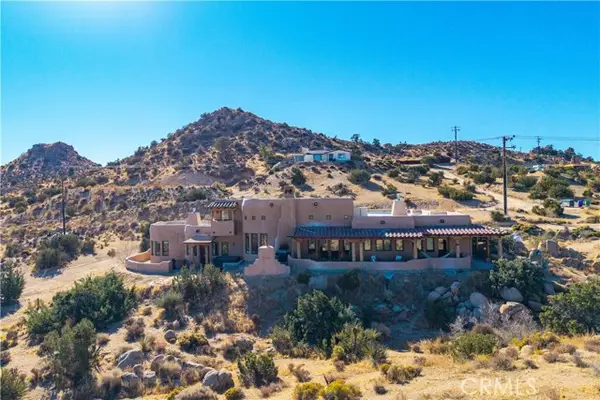 $999,500Active3 beds 3 baths2,955 sq. ft.
$999,500Active3 beds 3 baths2,955 sq. ft.5597 Acoma Trail, Yucca Valley, CA 92284
MLS# CRJT26002821Listed by: C & S REAL ESTATE, INC. - New
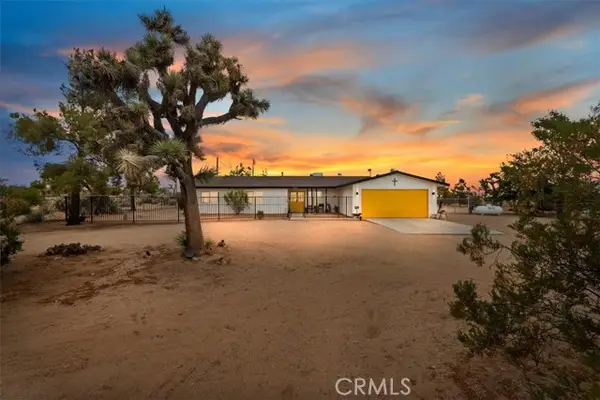 $499,000Active3 beds 2 baths1,548 sq. ft.
$499,000Active3 beds 2 baths1,548 sq. ft.58676 Sunflower, Yucca Valley, CA 92284
MLS# CRIG26003056Listed by: KELLER WILLIAMS REALTY - New
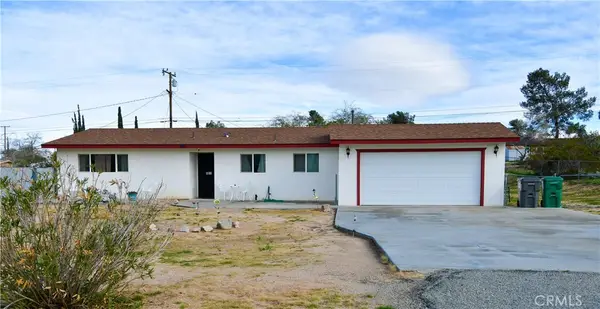 $349,999Active3 beds 2 baths1,188 sq. ft.
$349,999Active3 beds 2 baths1,188 sq. ft.7075 Emerson, Yucca Valley, CA 92284
MLS# JT26001672Listed by: COLDWELL BANKER ROADRUNNER REALTY - New
 $650,000Active0 Acres
$650,000Active0 Acres6274 Omega, Yucca Valley, CA 92284
MLS# JT26000019Listed by: JOSHUA TREE MODERN
