7959 Stephenson Lane, Yucca Valley, CA 92284
Local realty services provided by:Better Homes and Gardens Real Estate Royal & Associates
7959 Stephenson Lane,Yucca Valley, CA 92284
$775,000
- 4 Beds
- 4 Baths
- 2,848 sq. ft.
- Single family
- Pending
Listed by: madelaine lavoie, lynee lavoie
Office: cherie miller & associates
MLS#:CRJT25263097
Source:CA_BRIDGEMLS
Price summary
- Price:$775,000
- Price per sq. ft.:$272.12
About this home
Experience expansive Yucca Valley living in this lovely 4-bedroom, 2.5-bath home offering sweeping views across a 2.5-acre fenced lot. With 2,848 square feet and an impressive 2,400-square-foot shop with a bath and RV hookups, the property provides excellent space for work, creativity, or storage. Inside, tall ceilings and recessed lighting create an open, inviting atmosphere. Large picture windows frame the beauty of the surrounding landscape, bringing natural light and desert scenery and panoramic views into the home. The stylish kitchen features a center island and flows directly into the living room, where a fireplace adds warmth on cool evenings. The primary bedroom includes a huge walk-in closet. Central heating and air conditioning keeps the home comfortable year-round. Outdoor living is well supported with a built-in BBQ and pizza oven-perfect for parties and taking in the distant views. Just minutes away, enjoy all the area has to offer, including Joshua Tree National Park, the Hi-Desert Cultural Center, Pioneertown's entertainment at Pappy & Harriet's, the Joshua Tree Music Festival, weekly farmer's markets, and seasonal art tours. A wonderful opportunity to enjoy space, views, and the unique Yucca Valley lifestyle.
Contact an agent
Home facts
- Year built:2005
- Listing ID #:CRJT25263097
- Added:50 day(s) ago
- Updated:January 09, 2026 at 08:42 AM
Rooms and interior
- Bedrooms:4
- Total bathrooms:4
- Full bathrooms:3
- Living area:2,848 sq. ft.
Heating and cooling
- Cooling:Ceiling Fan(s), Central Air
- Heating:Central, Forced Air, Propane
Structure and exterior
- Year built:2005
- Building area:2,848 sq. ft.
- Lot area:2.5 Acres
Finances and disclosures
- Price:$775,000
- Price per sq. ft.:$272.12
New listings near 7959 Stephenson Lane
- New
 $230,000Active3 beds 3 baths1,260 sq. ft.
$230,000Active3 beds 3 baths1,260 sq. ft.57625 Buena Vista Drive, Yucca Valley, CA 92284
MLS# 219141040PSListed by: ACCURATE INVESTMENT MANAGEMENT - New
 $199,000Active2 beds 1 baths850 sq. ft.
$199,000Active2 beds 1 baths850 sq. ft.55710 Chaparral, Yucca Valley, CA 92284
MLS# IV26004895Listed by: EXP REALTY OF CALIFORNIA INC - New
 $185,000Active5 Acres
$185,000Active5 Acres56819 Plaza Del Amigo, Yucca Valley, CA 92284
MLS# CRJT22259688Listed by: CAPITIS REAL ESTATE - New
 $199,000Active2 beds 1 baths850 sq. ft.
$199,000Active2 beds 1 baths850 sq. ft.55710 Chaparral, Yucca Valley, CA 92284
MLS# IV26004895Listed by: EXP REALTY OF CALIFORNIA INC - New
 $480,000Active4 beds 3 baths2,027 sq. ft.
$480,000Active4 beds 3 baths2,027 sq. ft.8520 Bolero, Yucca Valley, CA 92284
MLS# WS26004343Listed by: RED DRAGON REALTY CORP. - New
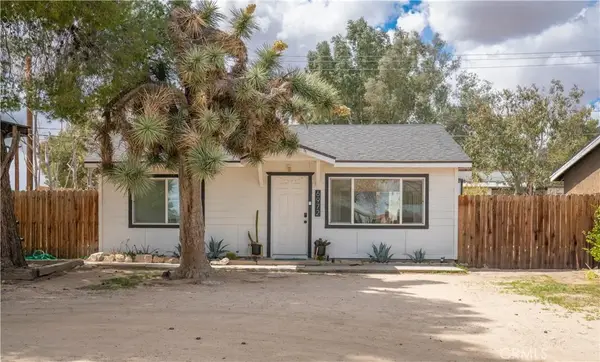 $259,900Active2 beds 1 baths720 sq. ft.
$259,900Active2 beds 1 baths720 sq. ft.6972 Tamarisk Avenue, Yucca Valley, CA 92284
MLS# JT26003659Listed by: C & S REAL ESTATE, INC. - New
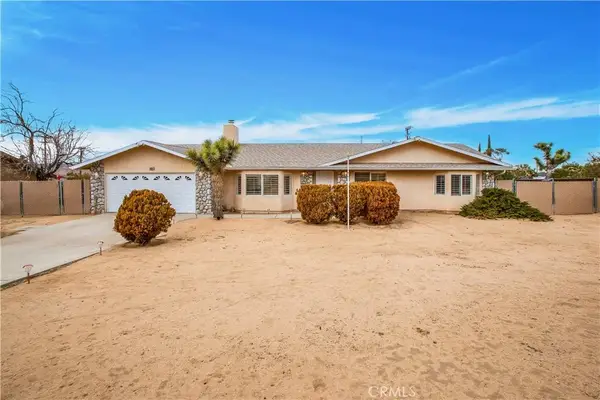 $375,000Active3 beds 2 baths1,708 sq. ft.
$375,000Active3 beds 2 baths1,708 sq. ft.58364 Carlyle Drive, Yucca Valley, CA 92284
MLS# JT25240949Listed by: C & S REAL ESTATE, INC. - New
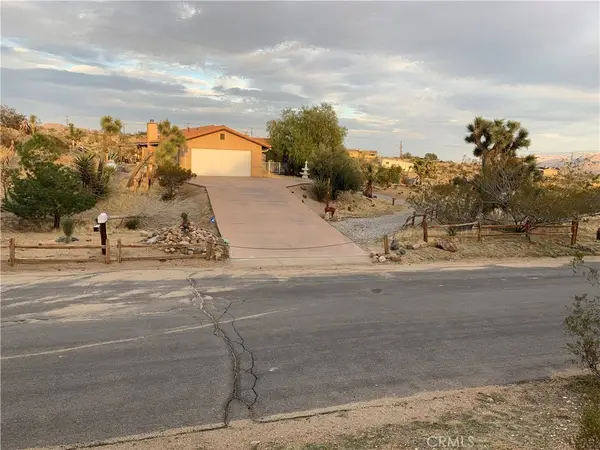 $499,950Active4 beds 3 baths1,770 sq. ft.
$499,950Active4 beds 3 baths1,770 sq. ft.5855 Carmelita, Yucca Valley, CA 92284
MLS# JT26003649Listed by: COLDWELL BANKER ROADRUNNER REALTY - New
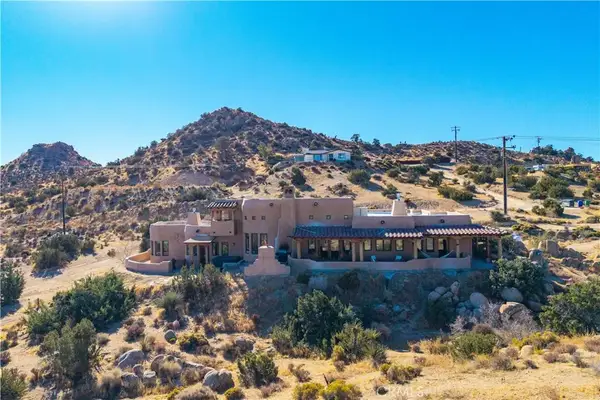 $999,500Active3 beds 3 baths2,955 sq. ft.
$999,500Active3 beds 3 baths2,955 sq. ft.5597 Acoma Trail, Yucca Valley, CA 92284
MLS# JT26002821Listed by: C & S REAL ESTATE, INC. - New
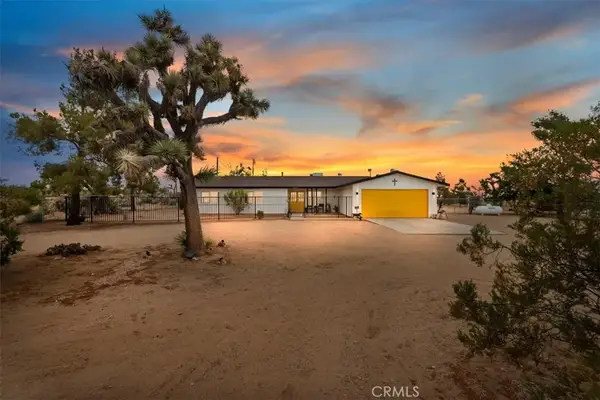 $499,000Active3 beds 2 baths1,548 sq. ft.
$499,000Active3 beds 2 baths1,548 sq. ft.58676 Sunflower, Yucca Valley, CA 92284
MLS# IG26003056Listed by: KELLER WILLIAMS REALTY
