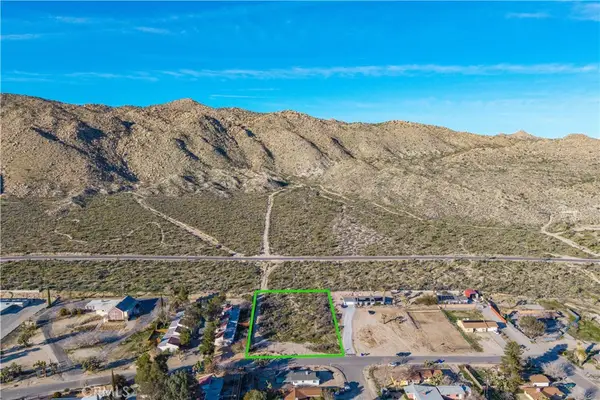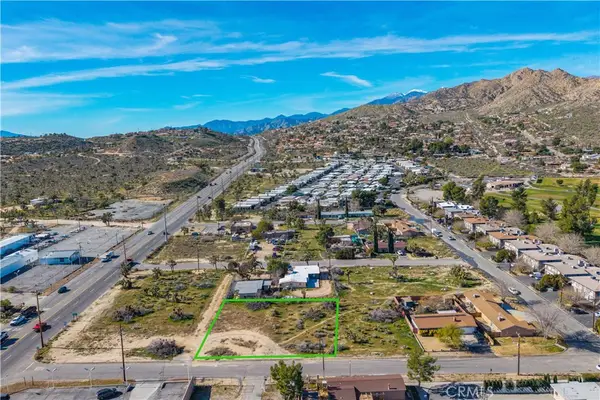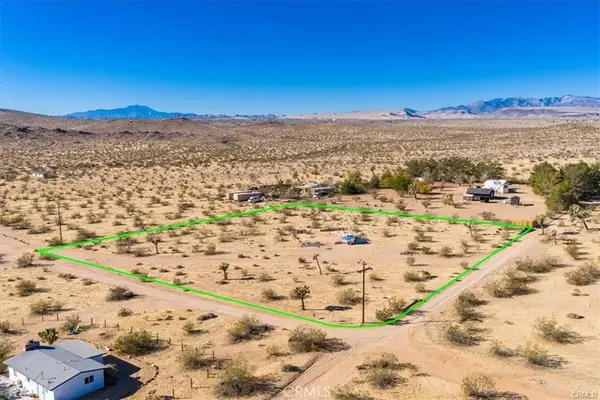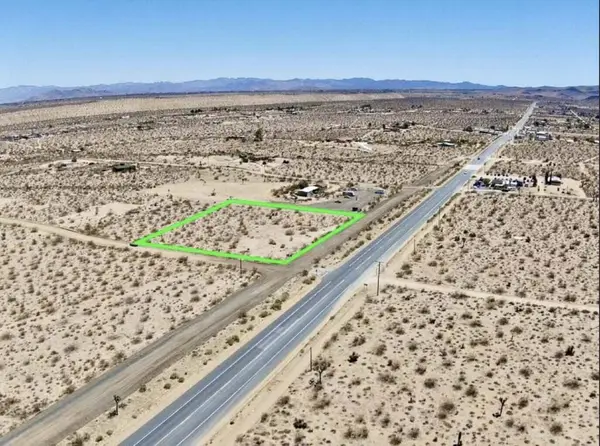8837 Hardesty Drive Drive, Yucca Valley, CA 92284
Local realty services provided by:Better Homes and Gardens Real Estate Clarity
8837 Hardesty Drive Drive,Yucca Valley, CA 92284
$1,195,000
- 4 Beds
- 3 Baths
- 2,332 sq. ft.
- Single family
- Active
Listed by: sam kavenchy
Office: berkshire hathaway homeservices california properties
MLS#:219133397DA
Source:CRMLS
Price summary
- Price:$1,195,000
- Price per sq. ft.:$512.44
About this home
Rare 3-acre fully fenced Yucca Valley estate plus an additional adjoining 2-acre parcel, offering exceptional privacy, versatility, and direct backyard access to Joshua Tree National Park. This unique property includes two detached homes, a grandfathered 2,500 sq ft barn, 6-stall stable, and a 16' meditation yurt, making it ideal for multiple living arrangements, investment use, or creative retreat spaces.The main home features 3 bedrooms and 2 bathrooms with updated laminate flooring and fresh interior paint. The detached 1 bed, 1 bath casita is fully rebuilt and currently generates $25K-$30K annually as a short-term rental, providing excellent income potential.Additional highlights include: Fully fenced grounds + extra 2-acre parcel Grandfathered 2,500 sq ft barn & 6-stall stable 16' meditation yurt Built-in charcoal/wood BBQ $40,000 in recent upgrades including new exterior paint, landscaping, and resurfaced cement Owned solar system powering all structures Private oversized electric entry gate with multiple access points Located in a designated Dark Sky Zone -- perfect for stargazing Occasional winter snow enhances the peaceful setting No dirt roads and minutes from town with full paved accessThis property is truly unique and fits a wide range of lifestyles: equestrian, artist retreat, income-producing, family compound, or nature-focused living. A rare opportunity with character, privacy, land, and direct access to the National Park.
Contact an agent
Home facts
- Year built:1974
- Listing ID #:219133397DA
- Added:174 day(s) ago
- Updated:January 23, 2026 at 11:38 AM
Rooms and interior
- Bedrooms:4
- Total bathrooms:3
- Full bathrooms:3
- Living area:2,332 sq. ft.
Heating and cooling
- Cooling:Central Air
- Heating:Central, Electric
Structure and exterior
- Roof:Shingle
- Year built:1974
- Building area:2,332 sq. ft.
- Lot area:3 Acres
Utilities
- Sewer:Septic Tank
Finances and disclosures
- Price:$1,195,000
- Price per sq. ft.:$512.44
New listings near 8837 Hardesty Drive Drive
- New
 $38,500Active0.97 Acres
$38,500Active0.97 Acres0 Buena Vista, Yucca Valley, CA 92284
MLS# JT26016381Listed by: THE GLEN REALTY - New
 $35,000Active0.43 Acres
$35,000Active0.43 Acres0 Katje, Yucca Valley, CA 92284
MLS# JT26016121Listed by: THE GLEN REALTY - New
 $44,900Active0.41 Acres
$44,900Active0.41 Acres0 Emerson, Yucca Valley, CA 92284
MLS# HD26016057Listed by: OASIS REALTY GROUP - New
 $42,500Active2.5 Acres
$42,500Active2.5 Acres59787 Sharp Terrace, Yucca Valley, CA 92284
MLS# JT26015896Listed by: COLDWELL BANKER ROADRUNNER REALTY - New
 $95,000Active1.66 Acres
$95,000Active1.66 Acres205 Old Woman Springs Road, Yucca Valley, CA 92284
MLS# 219141896PSListed by: SHARON ROSE REALTY, INC. - New
 $335,900Active2 beds 3 baths1,279 sq. ft.
$335,900Active2 beds 3 baths1,279 sq. ft.7379 Via Real Lane E, Yucca Valley, CA 92284
MLS# JT26014146Listed by: FATHOM REALTY GROUP, INC. - New
 $475,000Active4 beds 2 baths1,374 sq. ft.
$475,000Active4 beds 2 baths1,374 sq. ft.58760 Drexel Road, Yucca Valley, CA 92284
MLS# JT26015234Listed by: PELLEGO, INC. - New
 $699,900Active2 beds 2 baths1,127 sq. ft.
$699,900Active2 beds 2 baths1,127 sq. ft.6595 Pioneertown, Yucca Valley, CA 92284
MLS# JT26013291Listed by: CHERIE MILLER & ASSOCIATES - New
 $585,900Active4 beds 3 baths2,381 sq. ft.
$585,900Active4 beds 3 baths2,381 sq. ft.56166 Nez Perce Trail, Yucca Valley, CA 92284
MLS# 26640443PSListed by: SHARON ROSE REALTY, INC. - New
 $350,000Active3 beds 2 baths1,493 sq. ft.
$350,000Active3 beds 2 baths1,493 sq. ft.59188 Forrest Drive, Yucca Valley, CA 92284
MLS# TR26013846Listed by: COLDWELL BANKER TRI-COUNTIES R
