40 Ski Road, Allenspark, CO 80510
Local realty services provided by:Better Homes and Gardens Real Estate Kenney & Company
Listed by: chrissy fairbankschrissy.fairbanks@compass.com,303-242-1438
Office: compass - denver
MLS#:2803455
Source:ML
Price summary
- Price:$700,000
- Price per sq. ft.:$249.2
About this home
Nestled in the scenic beauty of Allenspark, CO, this charming home at 40 Ski Road offers the perfect blend of comfort and nature. With 5 spacious bedrooms and 3 bathrooms, it’s ideal for hosting friends and family or simply enjoying extra space. There is a primary suite on the main floor, and the home is mostly ready to be ADA compliant. The expansive 2,809 square feet of living area features an open floor plan, filled with natural light to create a warm and inviting vibe. Imagine lounging in the living room by the stone fireplace or preparing meals in the large, well-equipped kitchen. The aspen-filled backyard provides stunning views of Mt. Meeker and easy access to the detached garage. Inside, you'll find ample parking space and a dedicated area perfect for hanging out or working on projects at the workbench. Recent updates to the exterior, including the roof, soffit, and fascia, ensure structural integrity for years to come. Inside, newer flooring and updated windows and doors boost energy efficiency and comfort year-round. This home is perfect for outdoor enthusiasts. It's close to Rocky Mountain National Park and Wild Basin trailhead, offering trails ideal for cross-country skiing, snowshoeing, horseback riding, and hiking. Plus, you’re just 25 minutes from Estes Park and Lyons, and under an hour and a half from the airport. Whether entertaining guests or unwinding, this home promises a relaxed lifestyle that feels like a permanent vacation.
***Seller is open to accepting precious metal commodities at spot price as full or partial payment for this property, with terms to be negotiated. Seller may consider owner financing for a portion of the purchase price, subject to mutually agreeable terms. ***
Contact an agent
Home facts
- Year built:1964
- Listing ID #:2803455
Rooms and interior
- Bedrooms:5
- Total bathrooms:3
- Full bathrooms:2
- Living area:2,809 sq. ft.
Heating and cooling
- Heating:Baseboard, Hot Water, Propane
Structure and exterior
- Roof:Composition
- Year built:1964
- Building area:2,809 sq. ft.
- Lot area:0.45 Acres
Schools
- High school:Estes Park
- Middle school:Estes Park
- Elementary school:Estes Park
Utilities
- Water:Public
- Sewer:Septic Tank
Finances and disclosures
- Price:$700,000
- Price per sq. ft.:$249.2
- Tax amount:$1,808 (2024)
New listings near 40 Ski Road
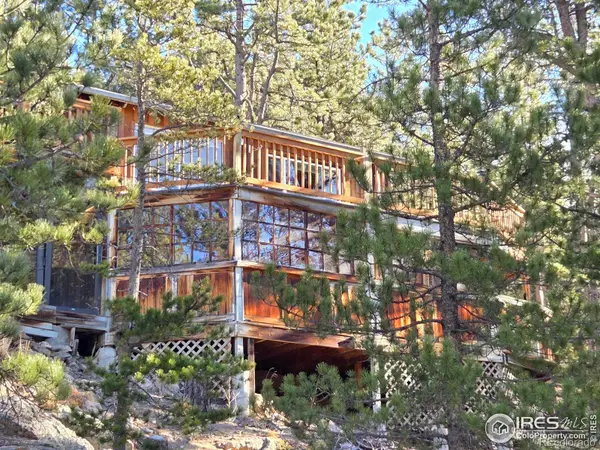 $475,000Active2 beds 1 baths1,134 sq. ft.
$475,000Active2 beds 1 baths1,134 sq. ft.2332 Big Owl Road, Allenspark, CO 80510
MLS# IR1048542Listed by: INTEMPUS REALTY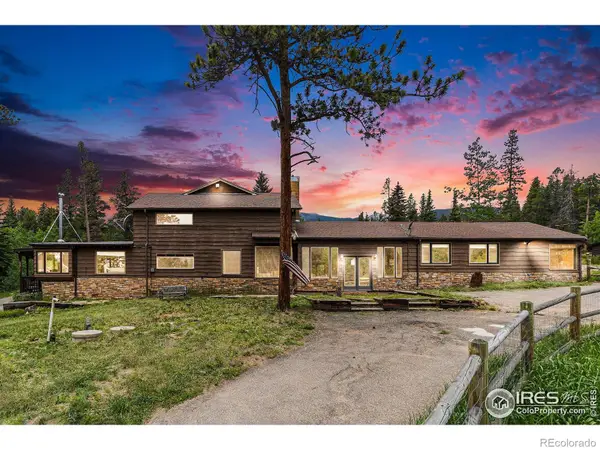 $995,000Active4 beds 4 baths4,994 sq. ft.
$995,000Active4 beds 4 baths4,994 sq. ft.8451 Highway 7, Allenspark, CO 80510
MLS# IR1048081Listed by: RE/MAX MOUNTAIN BROKERS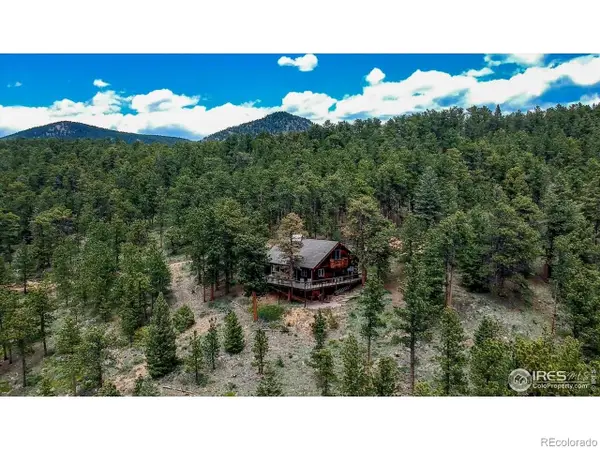 $2,500,000Active163.89 Acres
$2,500,000Active163.89 Acres18673 State Highway 7, Lyons, CO 80540
MLS# 9615381Listed by: RE/MAX NEXUS $2,500,000Active163.89 Acres
$2,500,000Active163.89 Acres18673 Highway 7, Lyons, CO 80540
MLS# IR1047686Listed by: RE/MAX NEXUS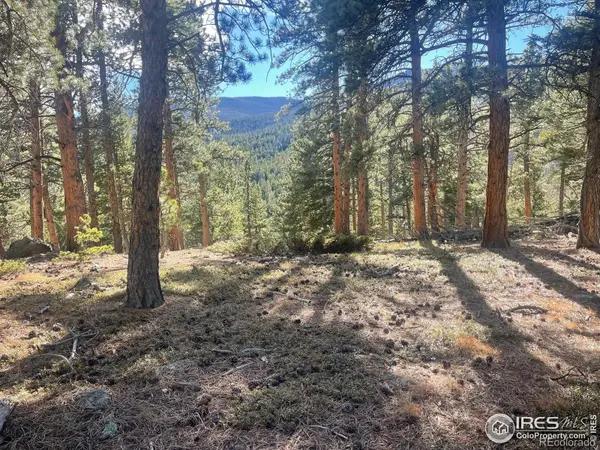 $399,000Active5.12 Acres
$399,000Active5.12 Acres399 N Skinner Road, Allenspark, CO 80510
MLS# IR1047192Listed by: KL REALTY $3,150,000Active5 beds 4 baths5,216 sq. ft.
$3,150,000Active5 beds 4 baths5,216 sq. ft.1997 Big Owl Road, Allenspark, CO 80510
MLS# IR1046116Listed by: ESTES PARK REALTY INC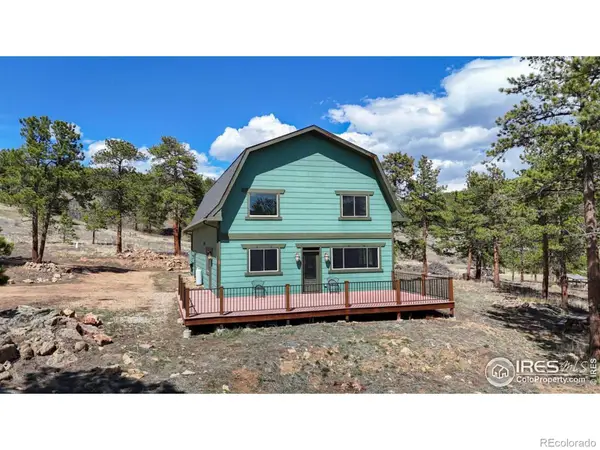 $875,000Active3 beds 2 baths2,386 sq. ft.
$875,000Active3 beds 2 baths2,386 sq. ft.598 Taylor Road, Lyons, CO 80540
MLS# IR1045555Listed by: MCCANN REAL ESTATE $1,295,000Active3 beds 3 baths2,334 sq. ft.
$1,295,000Active3 beds 3 baths2,334 sq. ft.11982 Peak To Peak Drive, Allenspark, CO 80510
MLS# IR1045392Listed by: FIRST COLORADO REALTY $266,000Active3.06 Acres
$266,000Active3.06 Acres246 Tahosa Park South Road, Allenspark, CO 80510
MLS# IR1022596Listed by: ROCKY MOUNTAIN PROPERTY INC.
