1086 County Road 10, Alma, CO 80420
Local realty services provided by:Better Homes and Gardens Real Estate Kenney & Company
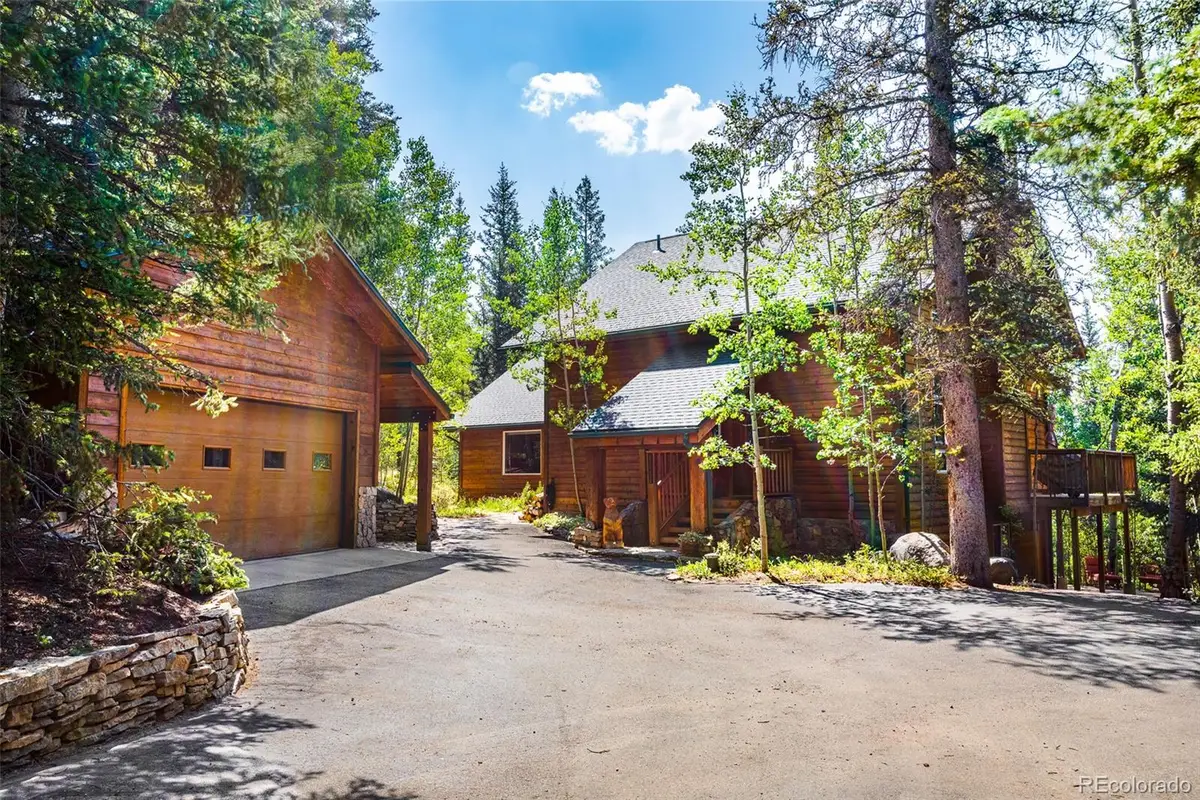
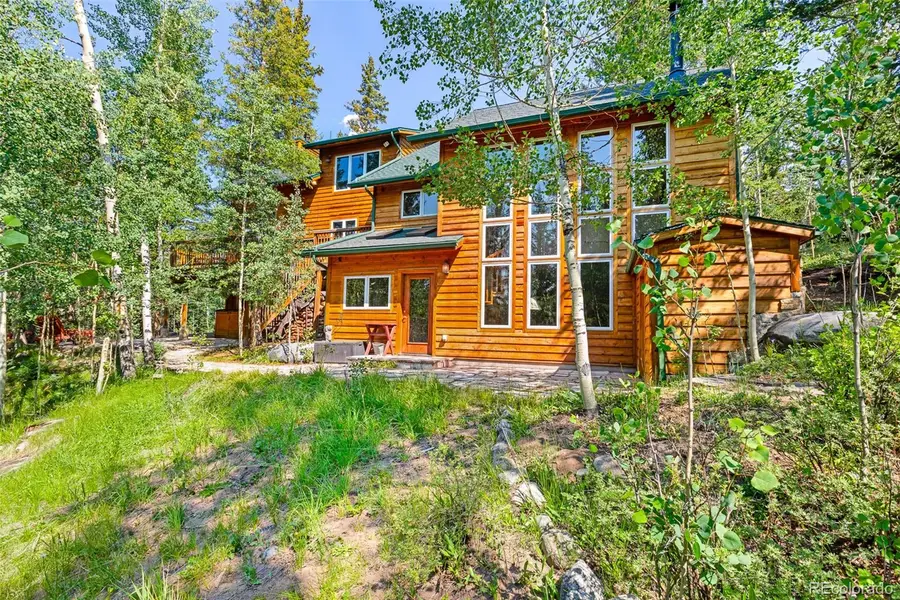
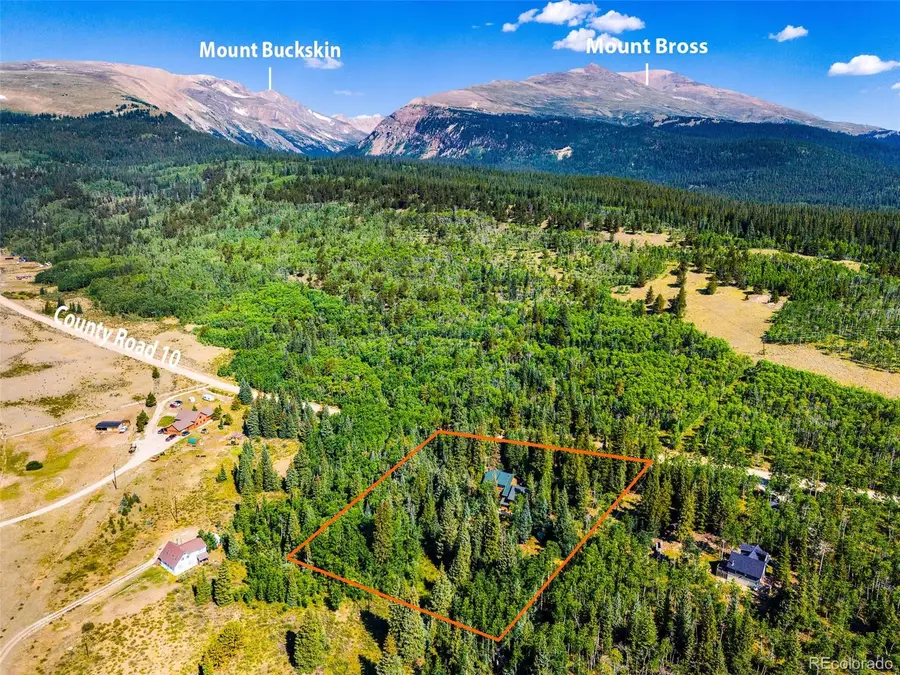
1086 County Road 10,Alma, CO 80420
$930,000
- 3 Beds
- 3 Baths
- 3,073 sq. ft.
- Single family
- Active
Listed by:amy canigliaamy@canigliagroup.com,719-836-2766
Office:caniglia real estate group llc.
MLS#:5589279
Source:ML
Price summary
- Price:$930,000
- Price per sq. ft.:$302.64
About this home
Just minutes from the charming town of Alma, this 3,000+ sq ft home offers MULTIPLE LIVING SPACES (both indoors & out!), UNDISTURBED SOLITUDE (tucked in a beautiful & established aspen grove!) and an IDEAL HOME BASE FOR MTN LIFE (just 16 miles fm Breckenridge!). Situated on over 2.5 ACRES, the property's BOUNDARY IS THE NATIONAL FOREST, offering direct access to hiking/biking/XC ski trails & untamed wilderness right out your front door! Inside, this meticulously maintained home feels expansive, with VAULTED CEILINGS and a floor plan that encourages ease of movement & ROOM TO SPREAD OUT. The kitchen is a hub of functionality designed with an ABUNDANCE OF STORAGE. Beyond the 3 bedrooms, there's a home office space with its own loft—a versatile space for work, crafts, or quiet time. The primary suite provides a serene retreat. The cozy wood burning stove on this level provides warmth & ambiance (there's A 2ND WOOD BURNING STOVE IN THE GREAT ROOM!), and the windows overlooking your PRIVATE FOREST give you a "TREEHOUSE" PERSPECTIVE. Adjoining the main bedroom is a large walk in closet/dressing room, an even larger private bath, and a WELLNESS ROOM, equipped with a private HOT TUB & ample room for exercise—a personal hydrotherapy & fitness center with walkout access to the outdoor patio. The property itself is a discovery. Hike along PRIVATE PATHS (made on repurposed old mining flumes & historic railroad bed!) that wind thru a grove of mature aspens. Cultivate a small garden in the GREENHOUSE or retreat to the CREATIVE STUDIO, a distinct structure tucked into a clearing that invites focus & imagination. The home is supported by a ROBUST INFRASTRUCTURE, including a 2-furnace & 2-water-heater system, water softener, and large basement for storage. NEW ROOF and a PAVED DRIVEWAY that leads to a detached 2-CAR GARAGE WITH OVERHEAD STORAGE round out the home's practical amenities. Whether you're looking for an investment property, ski cabin or primary home, this one has it all!
Contact an agent
Home facts
- Year built:1999
- Listing Id #:5589279
Rooms and interior
- Bedrooms:3
- Total bathrooms:3
- Full bathrooms:3
- Living area:3,073 sq. ft.
Heating and cooling
- Heating:Forced Air, Propane, Wood Stove
Structure and exterior
- Roof:Shingle
- Year built:1999
- Building area:3,073 sq. ft.
- Lot area:2.63 Acres
Schools
- High school:South Park
- Middle school:South Park
- Elementary school:Edith Teter
Utilities
- Water:Well
- Sewer:Septic Tank
Finances and disclosures
- Price:$930,000
- Price per sq. ft.:$302.64
- Tax amount:$3,310 (2025)
New listings near 1086 County Road 10
- New
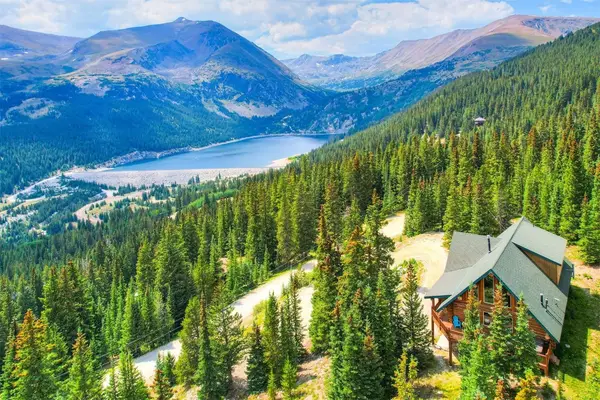 $1,350,000Active3 beds 3 baths3,136 sq. ft.
$1,350,000Active3 beds 3 baths3,136 sq. ft.214 Lakeview Drive, Alma, CO 80440
MLS# S1061928Listed by: RE/MAX PROPERTIES OF THE SUMMIT - New
 $868,000Active4 beds 4 baths2,320 sq. ft.
$868,000Active4 beds 4 baths2,320 sq. ft.234 Peterson Drive, Alma, CO 80440
MLS# S1062100Listed by: RE/MAX PROPERTIES OF THE SUMMIT - New
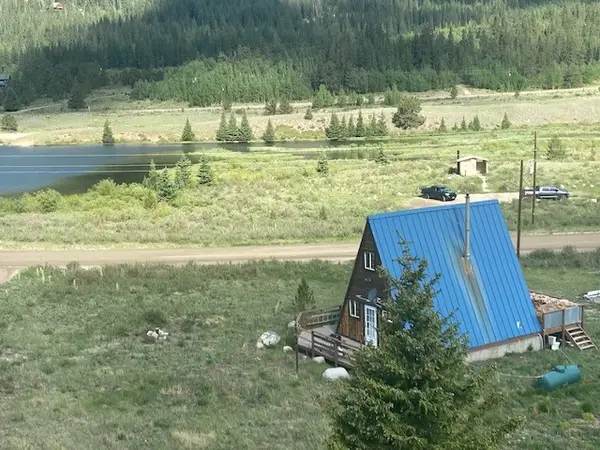 $435,000Active2 beds 1 baths784 sq. ft.
$435,000Active2 beds 1 baths784 sq. ft.174 County Road 4, Alma, CO 80420
MLS# S1061559Listed by: CYNTHIA SELLS THE SUMMIT 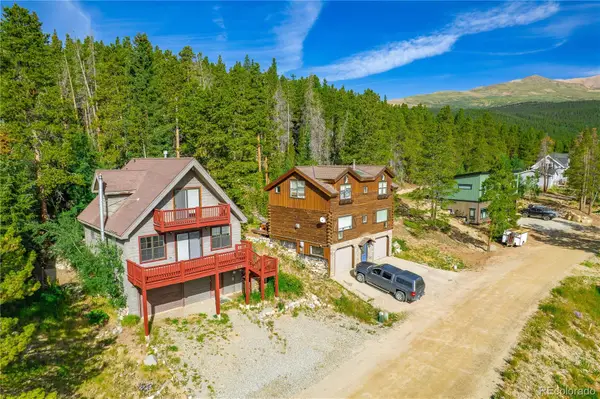 $499,000Active3 beds 2 baths1,736 sq. ft.
$499,000Active3 beds 2 baths1,736 sq. ft.225 N Oak Street, Alma, CO 80420
MLS# 4903589Listed by: UNITED COUNTRY MOUNTAIN BROKERS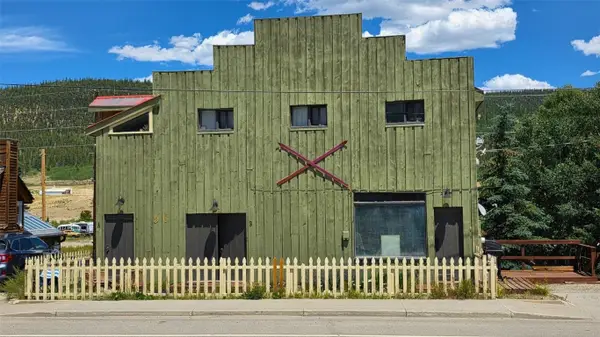 $589,000Active4 beds 2 baths2,115 sq. ft.
$589,000Active4 beds 2 baths2,115 sq. ft.56 S Main Street, Alma, CO 80420
MLS# S1061797Listed by: EXP REALTY, LLC, MOUNTAIN HOUSE PROPERTIES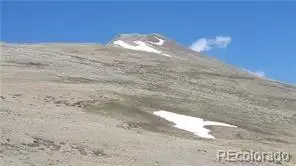 $45,000Active30.99 Acres
$45,000Active30.99 AcresMS #17664- Last Rose, Barry Lyndon, Rory Omore - 66.66%, Alma, CO 80420
MLS# 6176108Listed by: WORTH CLARK REALTY $320,000Active9.98 Acres
$320,000Active9.98 Acres99 Dead Toad Road, Alma, CO 80440
MLS# 6509464Listed by: MALONE & ASSOCIATES, LLC $125,000Active1.21 Acres
$125,000Active1.21 Acres1275 Roberts Road, Alma, CO 80420
MLS# 3149102Listed by: HOMESMART REALTY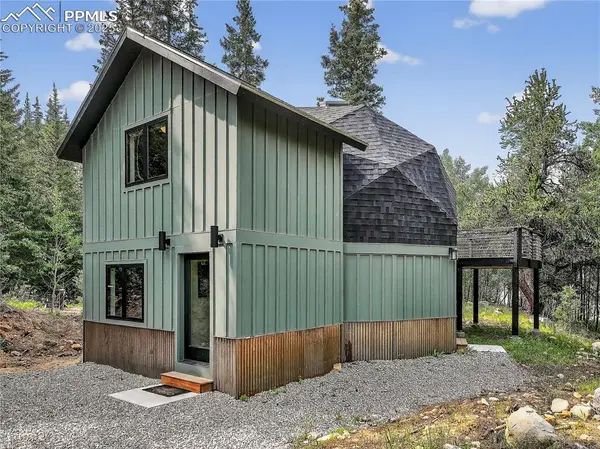 $875,000Pending2 beds 2 baths1,228 sq. ft.
$875,000Pending2 beds 2 baths1,228 sq. ft.36 Coot Place, Alma, CO 80440
MLS# 4731293Listed by: COLDWELL BANKER REALTY

