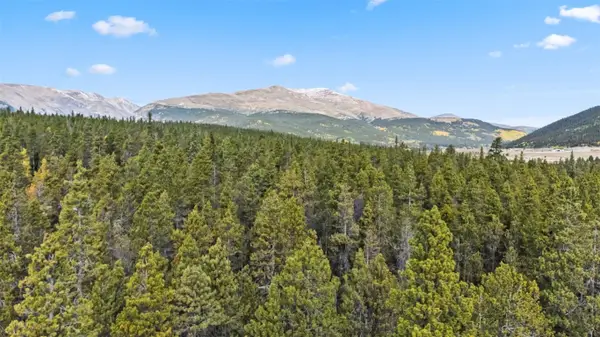22 Peterson Drive, Alma, CO 80420
Local realty services provided by:Better Homes and Gardens Real Estate Kenney & Company
22 Peterson Drive,Alma, CO 80420
$1,395,000
- 5 Beds
- 5 Baths
- 3,791 sq. ft.
- Single family
- Active
Listed by:dallas dyerdallas.dyer@redfin.com,720-990-1883
Office:redfin corporation
MLS#:5437622
Source:ML
Price summary
- Price:$1,395,000
- Price per sq. ft.:$367.98
About this home
Wake up to panoramic mountain views and sip coffee on your private balcony as moose wander through the trees. Set on 1.33 secluded acres, this pristine custom retreat combines mountain charm with modern luxury, uniquely designed for entertaining and comfortable living. The home is filled with natural light, built with energy-efficient 2x6 wall construction, double-pane windows, and bamboo flooring with radiant heat. The custom kitchen is a centerpiece with honed granite countertops, gas stove, Advantium oven, wet and dry bars, built-in window seats, and room for a large dining table. The adjoining family room features vaulted ceilings, a gas fireplace, and access to the 18’x16’ south-facing deck with composite decking and custom wire railings for unobstructed views. Upstairs, the primary suite includes a dual-sided fireplace, hydrotherapy tub, and spa-like bath. Two additional bedrooms, a full bath, laundry, and a balcony with hot tub complete the level. The private guest apartment/suite with full kitchen, laundry room, and covered patio perfect for visiting family or generating rental income with the septic system permitted for 5 bedrooms. Projected STR income of $120K/year makes this not just a dream home, but a smart investment. The oversized heated 2-car garage includes a pet wash and direct entry into the mudroom, while extensive outdoor parking provides room for all your mountain toys. Natural gas service means no propane hassle. Exterior upgrades include full paint in Aug 2023 with Sherwin Williams’ 25-year Emerald line and fresh wood trim stain in July 2025. The wide-open backyard is ideal for gatherings with stunning views, wildlife sightings, and a large fire pit. With 5 bedrooms, 4.5 bathrooms, 2 kitchens, 2 laundry rooms, 2 fireplaces, an office, and a study/flex room, this home offers unmatched versatility.Just 25 minutes to Breckenridge - ski in the morning, soak in your private hot tub by evening. Nothing left to do but move in and enjoy!
Contact an agent
Home facts
- Year built:2007
- Listing ID #:5437622
Rooms and interior
- Bedrooms:5
- Total bathrooms:5
- Full bathrooms:4
- Half bathrooms:1
- Living area:3,791 sq. ft.
Heating and cooling
- Heating:Hot Water, Natural Gas, Radiant
Structure and exterior
- Roof:Metal
- Year built:2007
- Building area:3,791 sq. ft.
- Lot area:1.33 Acres
Schools
- High school:South Park
- Middle school:South Park
- Elementary school:Edith Teter
Utilities
- Water:Well
- Sewer:Septic Tank
Finances and disclosures
- Price:$1,395,000
- Price per sq. ft.:$367.98
- Tax amount:$3,747 (2024)
New listings near 22 Peterson Drive
- New
 $90,000Active1.15 Acres
$90,000Active1.15 Acres452 Quartzville Road, Alma, CO 80420
MLS# S1062596Listed by: SLIFER SMITH & FRAMPTON R.E. - New
 $100,000Active1.6 Acres
$100,000Active1.6 Acres401 Willow Lane, Alma, CO 80440
MLS# S1062654Listed by: KELLER WILLIAMS TOP OF ROCKIES  $599,000Active2 beds 1 baths1,285 sq. ft.
$599,000Active2 beds 1 baths1,285 sq. ft.135 & 185 S Main Street, Alma, CO 80420
MLS# S1062567Listed by: RE/MAX PROPERTIES OF THE SUMMIT $759,000Active2 beds 1 baths1,570 sq. ft.
$759,000Active2 beds 1 baths1,570 sq. ft.1155 Co Rd 6, Alma, CO 80420
MLS# 5386461Listed by: BRECKENRIDGE REAL ESTATE GROUP LLC $550,000Active2 beds 1 baths1,484 sq. ft.
$550,000Active2 beds 1 baths1,484 sq. ft.190 Cr-14a, Alma, CO 80420
MLS# 4475347Listed by: EXP REALTY, LLC $270,000Active3 beds 1 baths1,075 sq. ft.
$270,000Active3 beds 1 baths1,075 sq. ft.137 N Pine Street, Alma, CO 80420
MLS# 8787326Listed by: RE/MAX PROPERTIES OF THE SUMMIT $669,000Active3 beds 2 baths1,666 sq. ft.
$669,000Active3 beds 2 baths1,666 sq. ft.46 Singleton Road, Alma, CO 80420
MLS# 8994900Listed by: CANIGLIA REAL ESTATE GROUP LLC $1,019,000Pending3 beds 3 baths1,700 sq. ft.
$1,019,000Pending3 beds 3 baths1,700 sq. ft.116 Goldfinch Place, Alma, CO 80420
MLS# 2109458Listed by: KELLER WILLIAMS FOOTHILLS REALTY $99,000Active0.21 Acres
$99,000Active0.21 Acres158 N Aspen Street, Alma, CO 80420
MLS# S1062377Listed by: LIV SOTHEBY'S I.R.
