388 Bauxite Lane, Alma, CO 80420
Local realty services provided by:Better Homes and Gardens Real Estate Kenney & Company
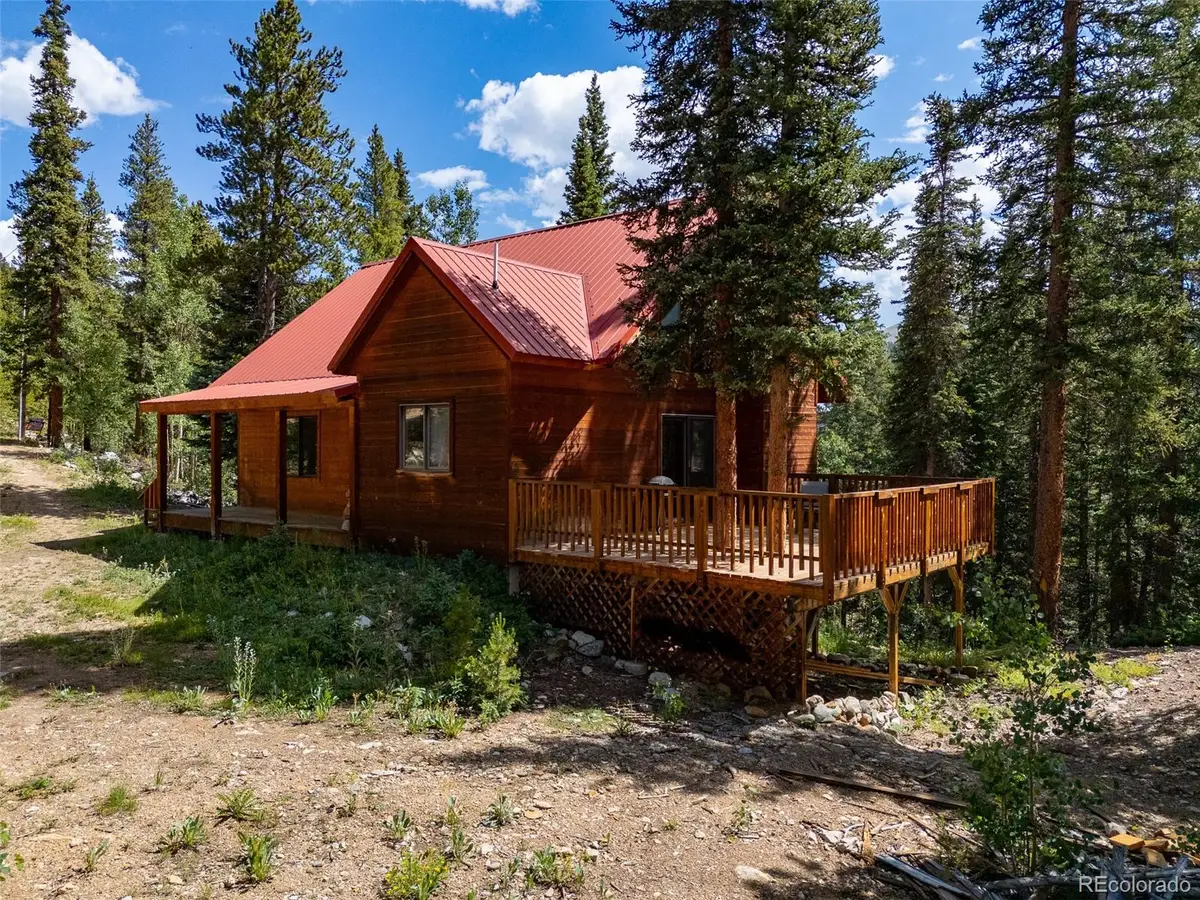
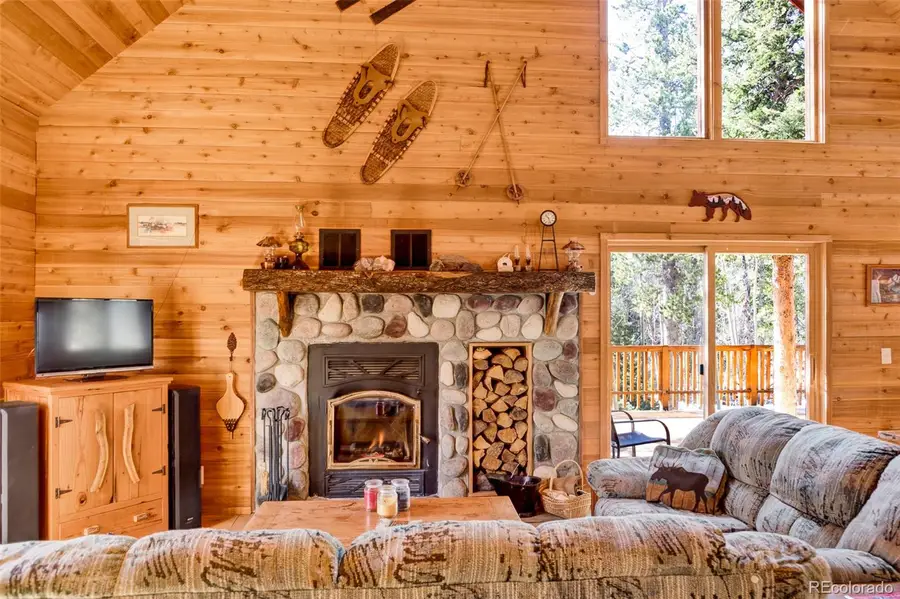

Listed by:marilee devriesmarilee@canigliagroup.com,970-333-1564
Office:caniglia real estate group llc.
MLS#:4898506
Source:ML
Price summary
- Price:$699,000
- Price per sq. ft.:$296.69
About this home
Take advantage of the chance to own your own Craftsman-inspired Cedar Home in Alma, Colorado! This meticulously crafted & lightly used residence showcases a selection of exquisite woods both inside and out, fostering a tranquil environment. Upon arrival, you are welcomed by a delightful covered front porch and a Custom Alder Wood Front Door. Nestled in nature, this cabin has a breathtaking Hearth with a Black Walnut Mantle in the living room, perfectly capturing the essence of mountain living. The kitchen is fully equipped & features a Custom Black Walnut dining table alongside Custom Douglas Fir Cabinets. A wall of windows offers a stunning view that changes with the seasons, while vaulted ceilings and beautiful Rustic Hickory flooring enhance the charm throughout. This custom cabin represents the alpine getaway you've always dreamed of.The main level features an open floor plan, a spacious bedroom, and a convenient 3/4 bath. An airy loft awaits — bathed in sunlight — it is perfect for a guest retreat finished with custom Log Furnishings, or revisioned as a home office, or creative hideaway. Step onto the expansive deck and be surrounded by nature’s quiet magic — here, morning coffee, sunset dinners, and stories by starlight are a daily ritual. Find the respite you are seeking here at the end of the cul-de-sac! The partially finished walk-out basement is a remarkable feature, offering the potential for an additional 1,057 sq ft of living space once completed. It already includes a non-conforming bedroom, & plumbing that is ready to receive a second bathroom or even a kitchenette or wet bar! A newer natural gas furnace at the foot of the stairs and Hearth nook ready to ensure that this expansive area remains cozy & warm as it transforms into a Mountain Lifestyle family room, game room or what ever your vision holds .This is more than a cabin — it’s a place to belong, grow, and escape. A mountain retreat you’ll never want to leave.
Contact an agent
Home facts
- Year built:2001
- Listing Id #:4898506
Rooms and interior
- Bedrooms:2
- Total bathrooms:1
- Living area:2,356 sq. ft.
Heating and cooling
- Heating:Baseboard, Electric, Natural Gas, Wall Furnace
Structure and exterior
- Roof:Metal
- Year built:2001
- Building area:2,356 sq. ft.
- Lot area:1.01 Acres
Schools
- High school:South Park
- Middle school:South Park
- Elementary school:Edith Teter
Utilities
- Water:Private, Well
- Sewer:Septic Tank
Finances and disclosures
- Price:$699,000
- Price per sq. ft.:$296.69
- Tax amount:$2,895 (2024)
New listings near 388 Bauxite Lane
- New
 $868,000Active4 beds 4 baths2,320 sq. ft.
$868,000Active4 beds 4 baths2,320 sq. ft.234 Peterson Drive, Alma, CO 80440
MLS# S1062100Listed by: RE/MAX PROPERTIES OF THE SUMMIT - New
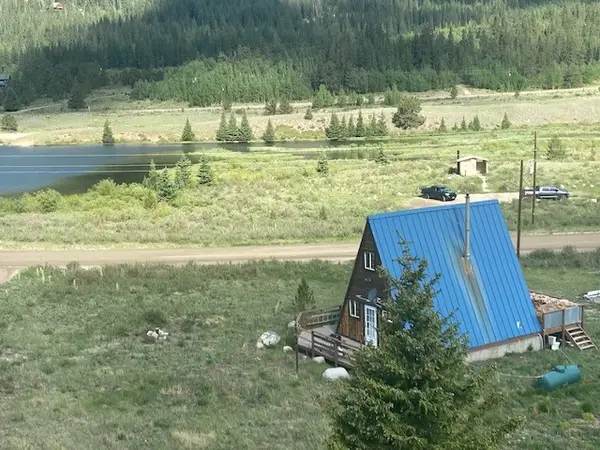 $435,000Active2 beds 1 baths784 sq. ft.
$435,000Active2 beds 1 baths784 sq. ft.174 County Road 4, Alma, CO 80420
MLS# S1061559Listed by: CYNTHIA SELLS THE SUMMIT - New
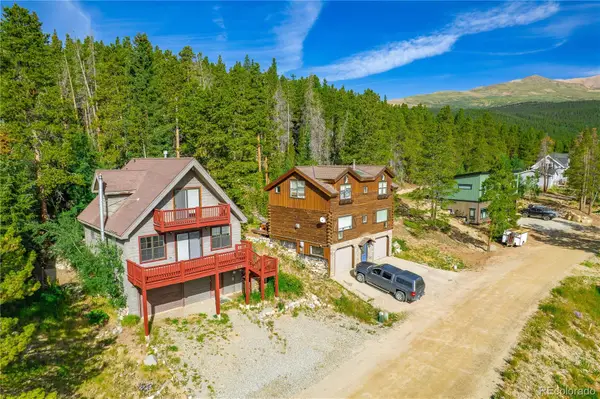 $499,000Active3 beds 2 baths1,736 sq. ft.
$499,000Active3 beds 2 baths1,736 sq. ft.225 N Oak Street, Alma, CO 80420
MLS# 4903589Listed by: UNITED COUNTRY MOUNTAIN BROKERS 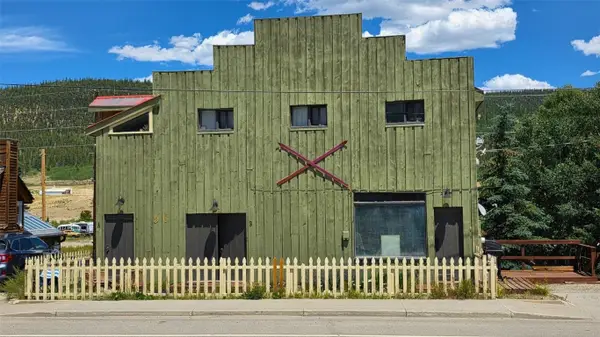 $589,000Active4 beds 2 baths2,115 sq. ft.
$589,000Active4 beds 2 baths2,115 sq. ft.56 S Main Street, Alma, CO 80420
MLS# S1061797Listed by: EXP REALTY, LLC, MOUNTAIN HOUSE PROPERTIES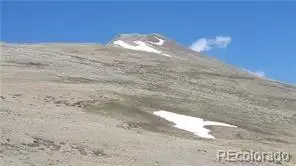 $45,000Active30.99 Acres
$45,000Active30.99 AcresMS #17664- Last Rose, Barry Lyndon, Rory Omore - 66.66%, Alma, CO 80420
MLS# 6176108Listed by: WORTH CLARK REALTY $320,000Active9.98 Acres
$320,000Active9.98 Acres99 Dead Toad Road, Alma, CO 80440
MLS# 6509464Listed by: MALONE & ASSOCIATES, LLC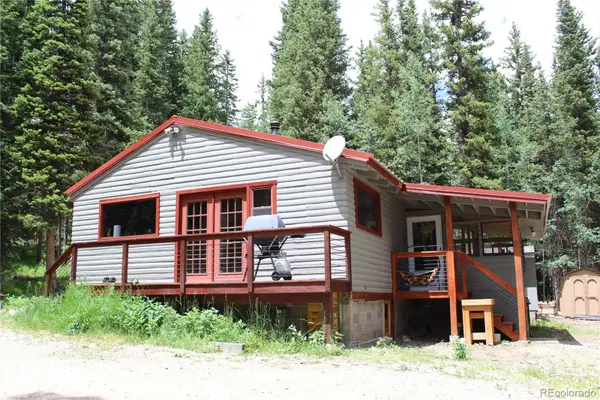 $498,500Active2 beds 1 baths768 sq. ft.
$498,500Active2 beds 1 baths768 sq. ft.458 Peterson Drive, Alma, CO 80420
MLS# 7044777Listed by: BRECKENRIDGE ASSOCIATES REAL ESTATE LLC $125,000Active1.21 Acres
$125,000Active1.21 Acres1275 Roberts Road, Alma, CO 80420
MLS# 3149102Listed by: HOMESMART REALTY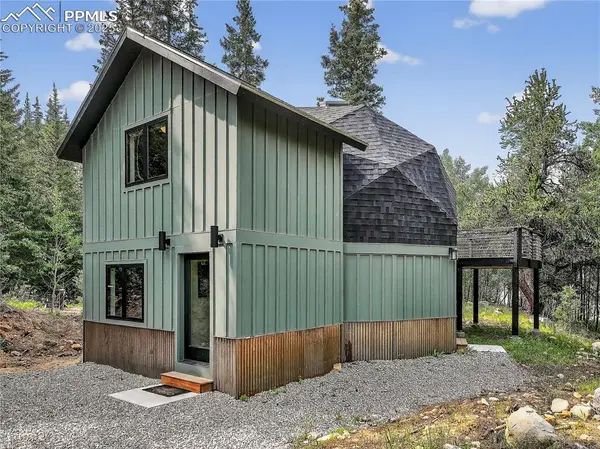 $875,000Pending2 beds 2 baths1,228 sq. ft.
$875,000Pending2 beds 2 baths1,228 sq. ft.36 Coot Place, Alma, CO 80440
MLS# 4731293Listed by: COLDWELL BANKER REALTY $159,000Active82.64 Acres
$159,000Active82.64 AcresTBD Forest Service Road 451, Alma, CO 80420
MLS# S1061670Listed by: CANIGLIA REAL ESTATE GROUP,LLC

