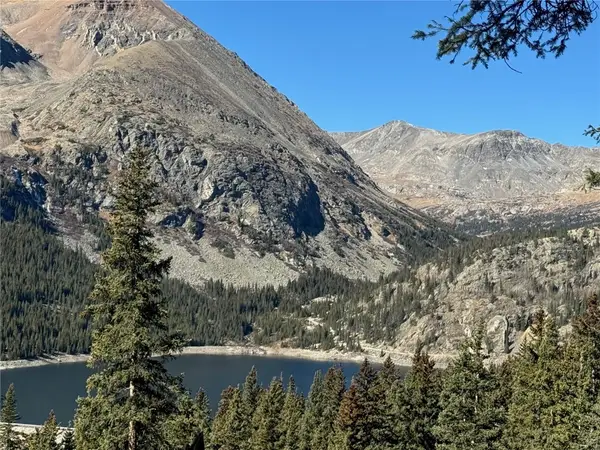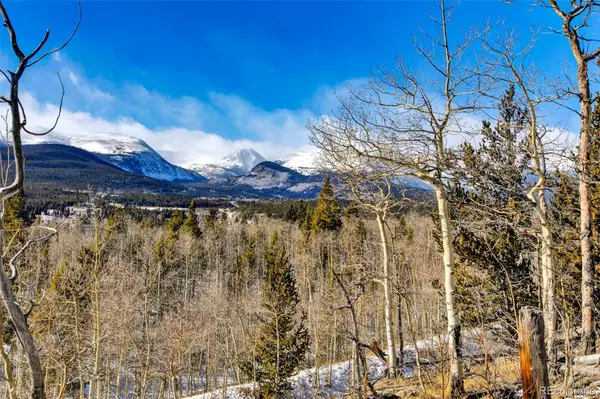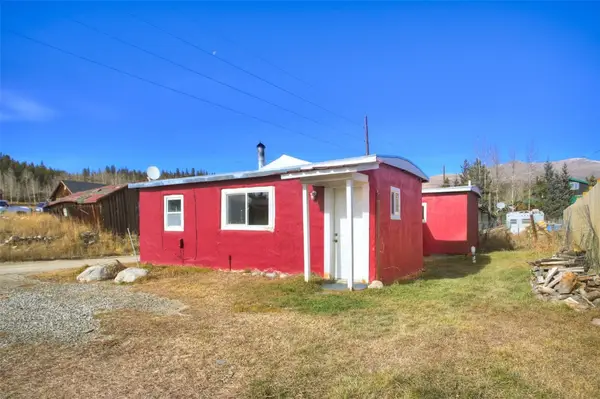447 N Main Street, Alma, CO 80420
Local realty services provided by:Better Homes and Gardens Real Estate Kenney & Company
447 N Main Street,Alma, CO 80420
$435,000
- 1 Beds
- 4 Baths
- 1,664 sq. ft.
- Single family
- Active
Listed by: adrienne wilsonCoRealestateAdrienne@gmail.com,970-317-4255
Office: winterwood real estate
MLS#:6578654
Source:ML
Price summary
- Price:$435,000
- Price per sq. ft.:$261.42
About this home
Step into Colorado history with this soulful log cabin in the heart of Alma—just south of Hoosier Pass with direct access to Breckenridge. Lovingly cared for by the same owner for 20 years, this property blends historic character, modern comfort, and versatile use.
The original century-old log structure has been thoughtfully restored, and the home is move-in ready. A highlight is the downstairs studio apartment with its own kitchen, offering income potential, guest quarters, or a private creative space. The exterior is low-maintenance with a durable metal roof, efficient windows, and a spacious driveway for easy year-round access.
Inside, the open-concept design is inspired by feng shui and Frank Lloyd Wright’s sense of flow. Features include radiant floors with nature-inspired patterns, clay-insulated walls for warmth and quiet, a cozy wood stove, and a luxurious 6.5’ clawfoot tub. High ceilings and passive solar design flood the home with light and mountain views.
From trout fishing across the street to moose at your doorstep and Breckenridge skiing minutes away, this cabin is both a peaceful retreat and an income-producing opportunity. A rare chance to own a piece of Colorado’s history—where timeless craftsmanship meets modern versatility.
Contact an agent
Home facts
- Year built:1901
- Listing ID #:6578654
Rooms and interior
- Bedrooms:1
- Total bathrooms:4
- Full bathrooms:3
- Half bathrooms:1
- Living area:1,664 sq. ft.
Heating and cooling
- Heating:Baseboard, Wood Stove
Structure and exterior
- Roof:Metal
- Year built:1901
- Building area:1,664 sq. ft.
- Lot area:0.13 Acres
Schools
- High school:South Park
- Middle school:South Park
- Elementary school:Edith Teter
Utilities
- Water:Public
- Sewer:Public Sewer
Finances and disclosures
- Price:$435,000
- Price per sq. ft.:$261.42
- Tax amount:$2,274 (2024)
New listings near 447 N Main Street
 $1,850,000Active3 beds 3 baths3,651 sq. ft.
$1,850,000Active3 beds 3 baths3,651 sq. ft.248 County Road 6, Alma, CO 80420
MLS# S1066011Listed by: RE/MAX PROPERTIES OF THE SUMMIT $90,000Active1.14 Acres
$90,000Active1.14 Acres131 Aspen Street, Alma, CO 80420
MLS# 2734447Listed by: ORNELAS PROPERTY MANAGEMENT LLC $475,000Pending1.44 Acres
$475,000Pending1.44 Acres275 Lakeview Drive, Alma, CO 80420
MLS# S1065688Listed by: ALPINE OUTPOSTS LLC $240,000Active10 Acres
$240,000Active10 Acres96 Dead Toad Road, Alma, CO 80420
MLS# 6478003Listed by: CANIGLIA REAL ESTATE GROUP LLC $95,000Active0.17 Acres
$95,000Active0.17 Acres431 N Aspen Street, Alma, CO 80420
MLS# 5246709Listed by: CENTURY 21 COMMUNITY FIRST $95,000Active0.17 Acres
$95,000Active0.17 Acres421 N Aspen Street, Alma, CO 80420
MLS# 3892307Listed by: CENTURY 21 COMMUNITY FIRST $113,000Active1.1 Acres
$113,000Active1.1 Acres235 Willow Lane, Alma, CO 80440
MLS# S1064355Listed by: KELLER WILLIAMS TOP OF ROCKIES $312,000Active2 beds 1 baths929 sq. ft.
$312,000Active2 beds 1 baths929 sq. ft.50 Singleton Road, Alma, CO 80420
MLS# S1064317Listed by: BRECKENRIDGE REAL ESTATE GROUP $200,000Active3.83 Acres
$200,000Active3.83 Acres2167 Buckskin Road, Alma, CO 80440
MLS# S1064301Listed by: CANIGLIA REAL ESTATE GROUP,LLC $1,030,000Active3 beds 2 baths1,980 sq. ft.
$1,030,000Active3 beds 2 baths1,980 sq. ft.495 Edgewood Road, Alma, CO 80420
MLS# S1064161Listed by: LIV SOTHEBY'S I.R.

