696 Cr 6, Alma, CO 80420
Local realty services provided by:Better Homes and Gardens Real Estate Kenney & Company

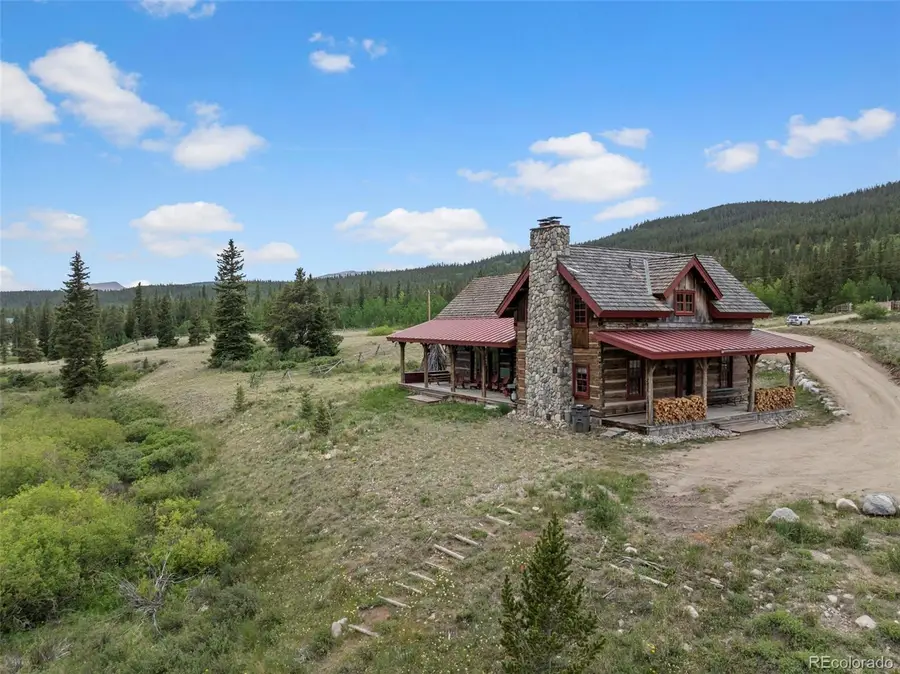
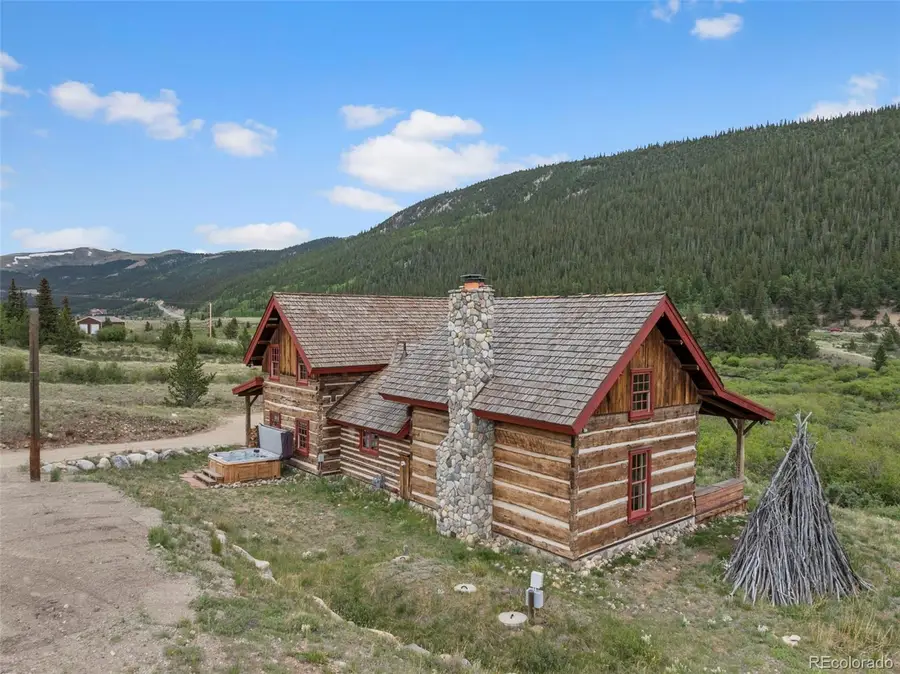
Listed by:graham tharpgrahamtharp@me.com,303-301-4488
Office:graham tharp
MLS#:6502475
Source:ML
Price summary
- Price:$1,350,000
- Price per sq. ft.:$547.67
About this home
Step into a living piece of American history. This one-of-a-kind mountain retreat was crafted from the massive hand-hewn logs of two pre-Civil War cabins, originally from Mississippi and Tennessee. Carefully disassembled, transported, and rebuilt in 2001 in the heart of the Rockies, it offers an extraordinary fusion of frontier craftsmanship and modern comfort- expanded by a thoughtfully added loft that brings the usable square footage to approximately 365 sq ft more than recorded.
In addition to the historic logs, the tin panels on the primary bedroom ceiling are from an old drugstore in Como, MS. The wide plank flooring in the primary bedroom came from a Sears warehouse in Memphis,TN.
Designed with families and groups in mind, the cabin comfortably accommodates 10–12 guests, offering warm gathering spaces as well as privacy when desired. The cabin is fully furnished, blending modern comfort with authentic Western charm & character, including a vintage stereo & vinyl collection and plenty of games & books to choose from. Three fireplaces throughout the home offer warmth and ambiance. The kitchen is fully stocked & equipped with two dishwashers, making it easy to host & clean up after large groups.
The Middle Fork of the South Platte River runs through the 5 acre lot, with natural topography ensuring privacy. Take a stroll down the trail to a cozy riverside deck, ideal for peaceful reflection or fly fishing right on the water.
The salt water hot tub has stunning views of Mount Democrat and Mount Bross, plus a front-row seat to an incredible display of shooting stars on clear nights.
Outdoor adventure abounds with hiking, off-roading, fishing, biking, and skiing nearby. Just minutes from the funky, eclectic town of Alma and only a scenic drive over Hoosier Pass to Breckenridge.
This is a legacy property that captures the spirit of the mountains- timeless, rare, and ready to welcome its next chapter.
Owner/Agent
Contact an agent
Home facts
- Year built:2001
- Listing Id #:6502475
Rooms and interior
- Bedrooms:3
- Total bathrooms:3
- Full bathrooms:2
- Living area:2,465 sq. ft.
Heating and cooling
- Heating:Baseboard, Electric, Hot Water, Natural Gas, Radiant Floor, Wood
Structure and exterior
- Roof:Metal, Wood Shingles
- Year built:2001
- Building area:2,465 sq. ft.
- Lot area:5 Acres
Schools
- High school:South Park
- Middle school:South Park
- Elementary school:Edith Teter
Utilities
- Water:Well
- Sewer:Septic Tank
Finances and disclosures
- Price:$1,350,000
- Price per sq. ft.:$547.67
- Tax amount:$4,071 (2025)
New listings near 696 Cr 6
- New
 $868,000Active4 beds 4 baths2,320 sq. ft.
$868,000Active4 beds 4 baths2,320 sq. ft.234 Peterson Drive, Alma, CO 80440
MLS# S1062100Listed by: RE/MAX PROPERTIES OF THE SUMMIT - New
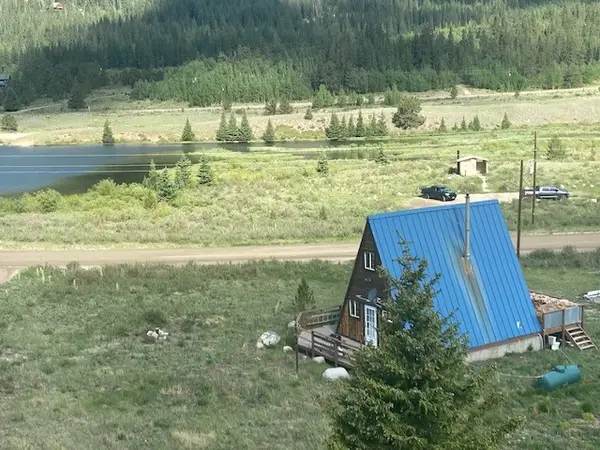 $435,000Active2 beds 1 baths784 sq. ft.
$435,000Active2 beds 1 baths784 sq. ft.174 County Road 4, Alma, CO 80420
MLS# S1061559Listed by: CYNTHIA SELLS THE SUMMIT - New
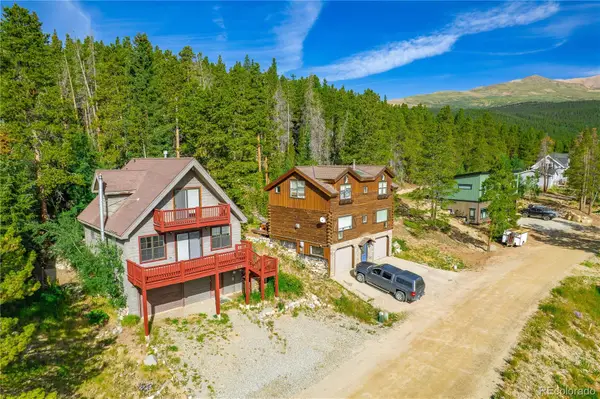 $499,000Active3 beds 2 baths1,736 sq. ft.
$499,000Active3 beds 2 baths1,736 sq. ft.225 N Oak Street, Alma, CO 80420
MLS# 4903589Listed by: UNITED COUNTRY MOUNTAIN BROKERS 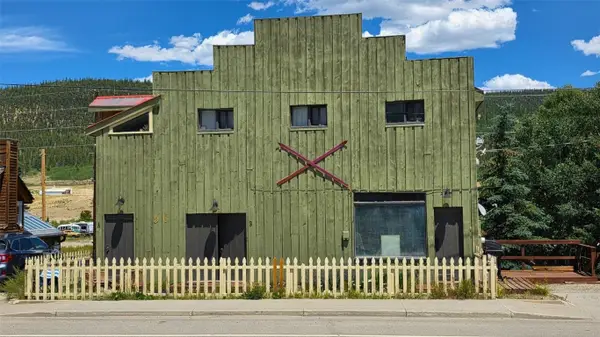 $589,000Active4 beds 2 baths2,115 sq. ft.
$589,000Active4 beds 2 baths2,115 sq. ft.56 S Main Street, Alma, CO 80420
MLS# S1061797Listed by: EXP REALTY, LLC, MOUNTAIN HOUSE PROPERTIES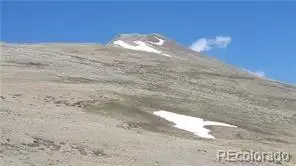 $45,000Active30.99 Acres
$45,000Active30.99 AcresMS #17664- Last Rose, Barry Lyndon, Rory Omore - 66.66%, Alma, CO 80420
MLS# 6176108Listed by: WORTH CLARK REALTY $320,000Active9.98 Acres
$320,000Active9.98 Acres99 Dead Toad Road, Alma, CO 80440
MLS# 6509464Listed by: MALONE & ASSOCIATES, LLC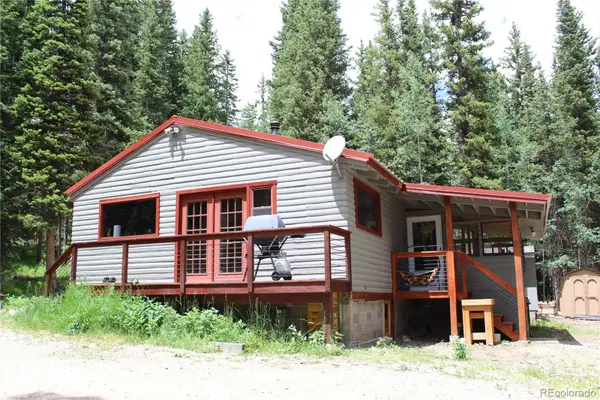 $498,500Active2 beds 1 baths768 sq. ft.
$498,500Active2 beds 1 baths768 sq. ft.458 Peterson Drive, Alma, CO 80420
MLS# 7044777Listed by: BRECKENRIDGE ASSOCIATES REAL ESTATE LLC $125,000Active1.21 Acres
$125,000Active1.21 Acres1275 Roberts Road, Alma, CO 80420
MLS# 3149102Listed by: HOMESMART REALTY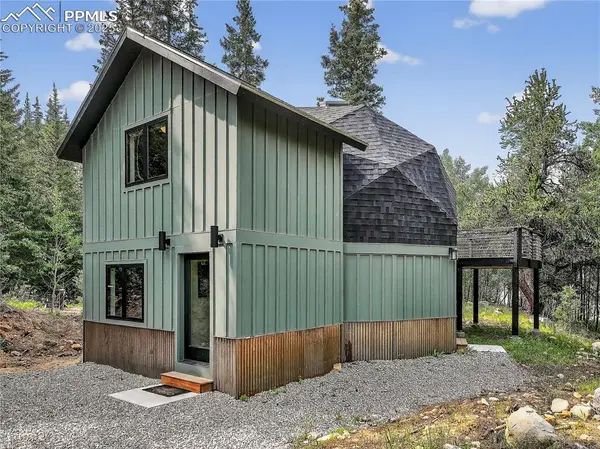 $875,000Pending2 beds 2 baths1,228 sq. ft.
$875,000Pending2 beds 2 baths1,228 sq. ft.36 Coot Place, Alma, CO 80440
MLS# 4731293Listed by: COLDWELL BANKER REALTY $159,000Active82.64 Acres
$159,000Active82.64 AcresTBD Forest Service Road 451, Alma, CO 80420
MLS# S1061670Listed by: CANIGLIA REAL ESTATE GROUP,LLC

