926 Nuthatch Drive, Alma, CO 80420
Local realty services provided by:Better Homes and Gardens Real Estate Kenney & Company
926 Nuthatch Drive,Alma, CO 80420
$890,000
- 2 Beds
- 2 Baths
- 1,038 sq. ft.
- Single family
- Active
Listed by: jason buszta
Office: alpine outposts llc.
MLS#:S1055079
Source:CO_SAR
Price summary
- Price:$890,000
- Price per sq. ft.:$857.42
About this home
Nicknamed "The Treehouse", this mountain modern cabin has stunning views of Montgomery Reservoir and the mountains.
Upper Placer Valley may be the hottest residential area around Breckenridge: large, quiet, well forested lots with amazing views and a laid back atmosphere. Convenient to Route 9 for access to Breckenridge, Colorado Springs, and Denver but without the crowds. . . "Close to town, but a world away." New builds in this area are multi-million dollar homes and short term renting is still allowed here.
This cabin has been renovated 2022-2025 with new appliances including new water heater, gas oven, washer/dryer, microwave, fridge, electric heaters, plus new septic, carpet and furniture. The well, crawlspace, foundation, electric, and roof have been inspected and/or improved. The driveway was rebuilt for added parking. Well water passed quality tests with no filters needed.
Starlink high speed internet is connected to smart thermostats, Ring cameras, the water heater, and leak detectors for peace of mind. Beautiful woodburning stove with years of split wood at the ready.
Incredible wild flowers, birds, and wildlife on the property with easy access to hiking, biking, fishing, snowshoeing and skiing out the front door. 500 square foot deck with epic views. 165 square foot shed.
Additional acreage available with adjacent lots for sale.
Contact an agent
Home facts
- Year built:1989
- Listing ID #:S1055079
- Added:259 day(s) ago
- Updated:February 11, 2026 at 03:25 PM
Rooms and interior
- Bedrooms:2
- Total bathrooms:2
- Rooms Total:6
- Flooring:Carpet, Tile, Wood
- Kitchen Description:Dishwasher, Disposal, Electric Cooktop, Microwave, Refrigerator
- Basement:Yes
- Living area:1,038 sq. ft.
Heating and cooling
- Heating:Baseboard, Electric, Natural Gas, Wall Furnace
Structure and exterior
- Roof:Metal
- Year built:1989
- Building area:1,038 sq. ft.
- Lot area:1.48 Acres
- Lot Features:Near Ski Area
- Construction Materials:Wood Frame, Wood Siding
- Exterior Features:Deck
Utilities
- Water:Private, Well
- Sewer:Septic Available, Septic Tank
Finances and disclosures
- Price:$890,000
- Price per sq. ft.:$857.42
- Tax amount:$2,167 (2023)
Features and amenities
- Appliances:Dishwasher, Disposal, Electric Water Heater, Microwave, Refrigerator, Satellite Dish, Washer
- Laundry features:Dryer, In Unit, Washer
- Amenities:Snow Removal
New listings near 926 Nuthatch Drive
- New
 $849,995Active6.02 Acres
$849,995Active6.02 Acres58969 Highway 9, Alma, CO 80420
MLS# S1066403Listed by: ALPINE OUTPOSTS LLC - New
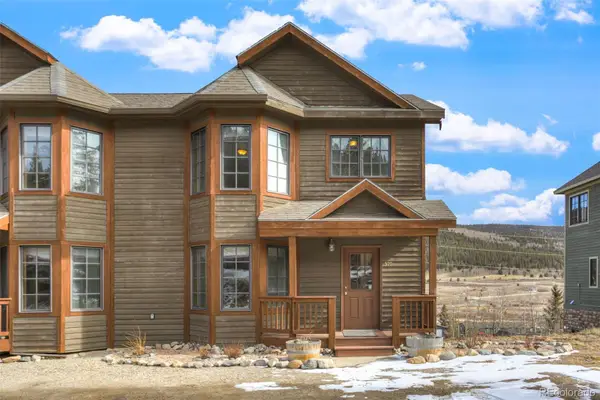 $475,000Active3 beds 4 baths1,620 sq. ft.
$475,000Active3 beds 4 baths1,620 sq. ft.370 N Oak Street, Alma, CO 80420
MLS# 6302349Listed by: BRECKENRIDGE REAL ESTATE GROUP LLC - New
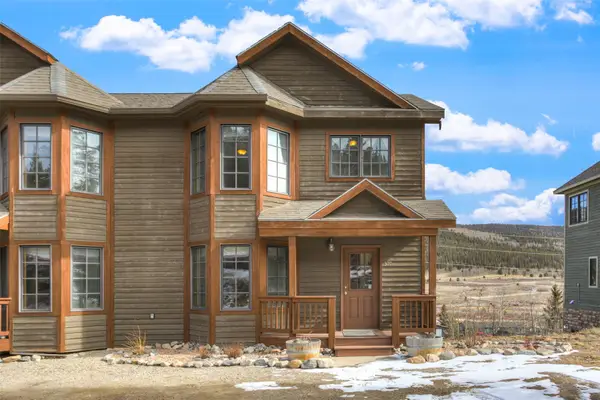 $475,000Active3 beds 4 baths1,620 sq. ft.
$475,000Active3 beds 4 baths1,620 sq. ft.370 N Oak Street, Alma, CO 80420
MLS# S1066345Listed by: BRECKENRIDGE REAL ESTATE GROUP - New
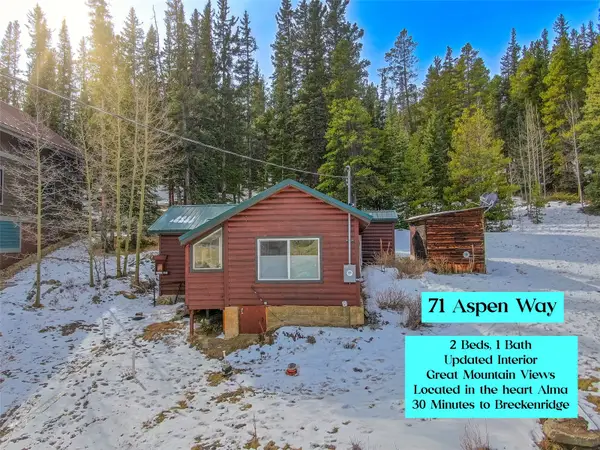 $335,000Active2 beds 1 baths621 sq. ft.
$335,000Active2 beds 1 baths621 sq. ft.71 Aspen Way, Alma, CO 80420
MLS# S1066309Listed by: CANIGLIA REAL ESTATE GROUP,LLC  $1,850,000Pending3 beds 3 baths3,651 sq. ft.
$1,850,000Pending3 beds 3 baths3,651 sq. ft.248 County Road 6, Alma, CO 80420
MLS# S1066011Listed by: RE/MAX PROPERTIES OF THE SUMMIT $90,000Active1.14 Acres
$90,000Active1.14 Acres131 Aspen Street, Alma, CO 80420
MLS# 2734447Listed by: ORNELAS PROPERTY MANAGEMENT LLC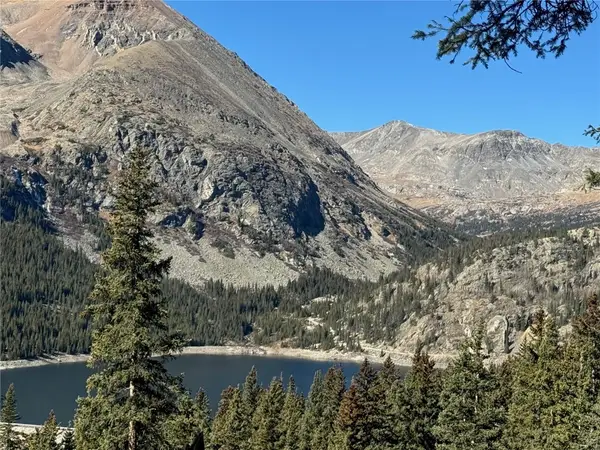 $475,000Pending1.44 Acres
$475,000Pending1.44 Acres275 Lakeview Drive, Alma, CO 80420
MLS# S1065688Listed by: ALPINE OUTPOSTS LLC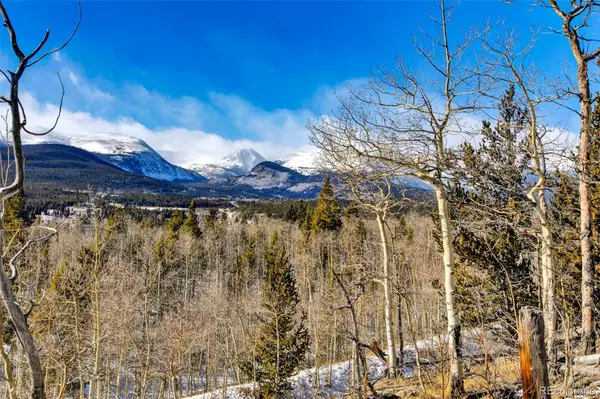 $240,000Active10 Acres
$240,000Active10 Acres96 Dead Toad Road, Alma, CO 80420
MLS# 6478003Listed by: CANIGLIA REAL ESTATE GROUP LLC $95,000Active0.17 Acres
$95,000Active0.17 Acres431 N Aspen Street, Alma, CO 80420
MLS# 5246709Listed by: CENTURY 21 COMMUNITY FIRST $95,000Active0.17 Acres
$95,000Active0.17 Acres421 N Aspen Street, Alma, CO 80420
MLS# 3892307Listed by: CENTURY 21 COMMUNITY FIRST

