10253 W 80th Drive #C, Arvada, CO 80005
Local realty services provided by:Better Homes and Gardens Real Estate Kenney & Company
Listed by: dalton hinesdalton@thrivedenver.com,303-916-3442
Office: thrive real estate group
MLS#:5485072
Source:ML
Price summary
- Price:$330,000
- Price per sq. ft.:$414.57
- Monthly HOA dues:$350
About this home
This charming and affordably priced main-floor condo is a true gem! Tucked at the end of a quiet cul-de-sac, backing to a peaceful greenbelt and creek, with an attached one-car garage! Step inside and enjoy the fresh feel throughout. Many features in the home have been replaced in the last few years including light fixtures, paint, carpet, and appliances. The cozy living room offers plenty of natural light and a beautiful wood-burning fireplace, creating the perfect space to relax or entertain. The kitchen was also updated within the last few years featuring newer appliances and cabinetry, ready for your culinary adventures! You’ll love the spacious primary suite with vaulted ceilings, large windows, and a walk-in closet. The second bedroom is also generously sized and includes its own walk-in closet. Additional highlights include a newer furnace and A/C (2022), washer and dryer and plenty of storage. The location is unbeatable, with trails, parks, Standley Lake, Apex Recreation Center, all being nearby. You’re just a short drive from Old Town Arvada, Downtown Golden, Boulder, and Denver. Less than 15 minutes away from the Arvada Ridge RTD Light Rail Station! Welcome home!
Contact an agent
Home facts
- Year built:1985
- Listing ID #:5485072
Rooms and interior
- Bedrooms:2
- Total bathrooms:1
- Full bathrooms:1
- Living area:796 sq. ft.
Heating and cooling
- Cooling:Central Air
- Heating:Forced Air
Structure and exterior
- Roof:Composition
- Year built:1985
- Building area:796 sq. ft.
Schools
- High school:Ralston Valley
- Middle school:Oberon
- Elementary school:Sierra
Utilities
- Water:Public
- Sewer:Public Sewer
Finances and disclosures
- Price:$330,000
- Price per sq. ft.:$414.57
- Tax amount:$1,699 (2024)
New listings near 10253 W 80th Drive #C
- New
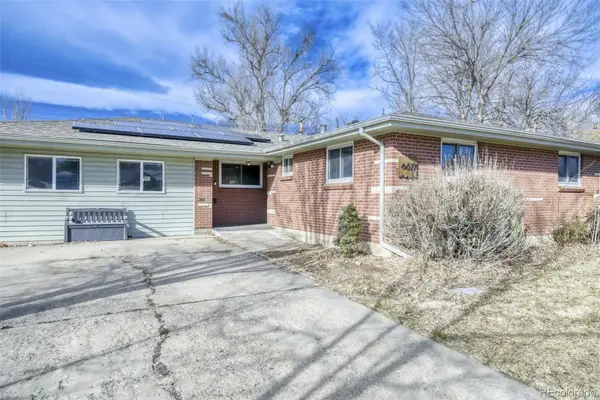 $570,000Active3 beds 2 baths1,976 sq. ft.
$570,000Active3 beds 2 baths1,976 sq. ft.6077 Flower Street, Arvada, CO 80004
MLS# 2696897Listed by: COLDWELL BANKER REALTY 24 - New
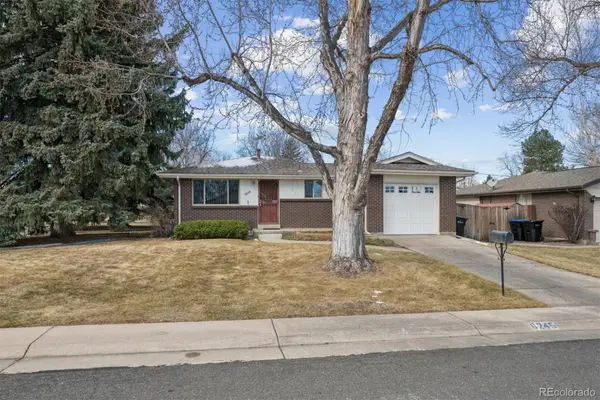 $515,000Active4 beds 3 baths2,242 sq. ft.
$515,000Active4 beds 3 baths2,242 sq. ft.6245 Union Court, Arvada, CO 80004
MLS# 7295004Listed by: MODUS REAL ESTATE - Coming Soon
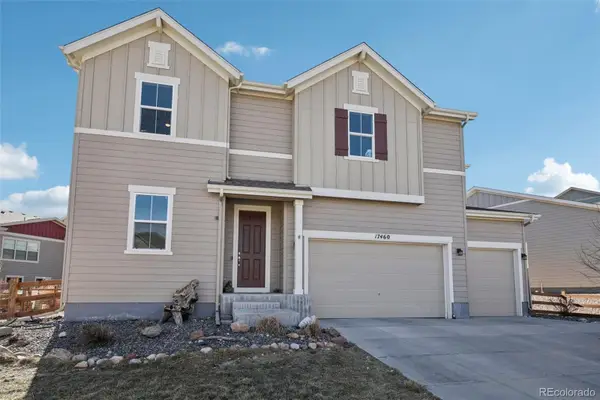 $875,000Coming Soon4 beds 4 baths
$875,000Coming Soon4 beds 4 baths17460 W 95th Place, Arvada, CO 80007
MLS# 3687740Listed by: EXP REALTY, LLC - Open Sat, 11am to 1pmNew
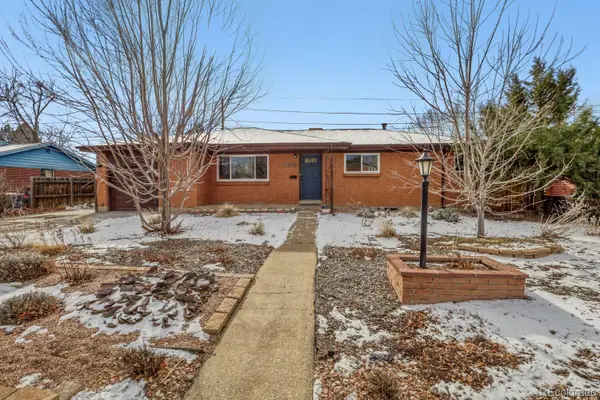 $625,000Active5 beds 2 baths2,587 sq. ft.
$625,000Active5 beds 2 baths2,587 sq. ft.11150 W 60th Avenue, Arvada, CO 80004
MLS# 3277245Listed by: RE/MAX OF CHERRY CREEK - New
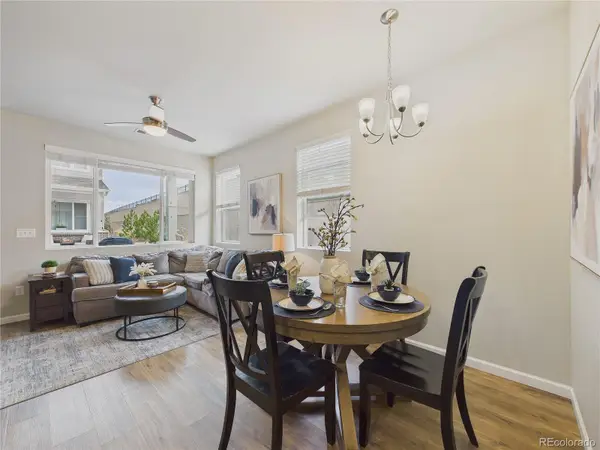 $475,000Active3 beds 3 baths1,424 sq. ft.
$475,000Active3 beds 3 baths1,424 sq. ft.15516 W 64th Loop #F, Arvada, CO 80007
MLS# 4344937Listed by: KELLER WILLIAMS DTC - New
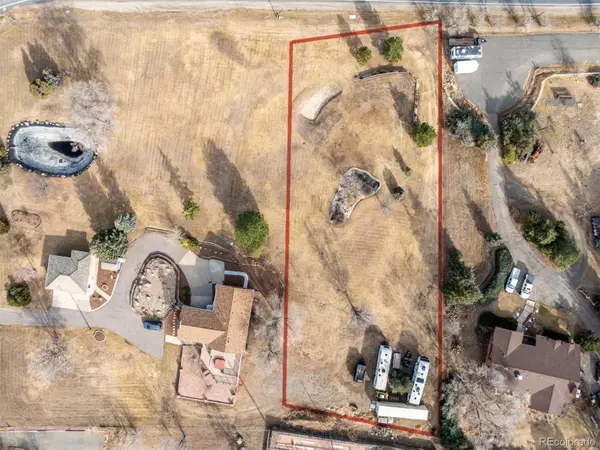 $549,000Active1.02 Acres
$549,000Active1.02 AcresAlkire Street, Arvada, CO 80005
MLS# 6231830Listed by: REAL BROKER, LLC DBA REAL - Open Sat, 11am to 1pmNew
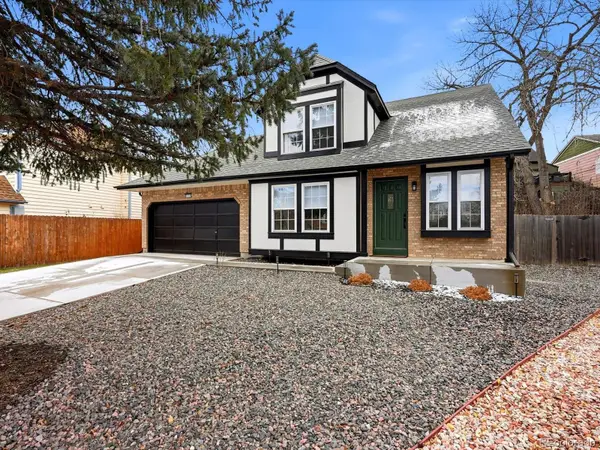 $620,000Active4 beds 2 baths2,318 sq. ft.
$620,000Active4 beds 2 baths2,318 sq. ft.13750 W 65th Avenue, Arvada, CO 80004
MLS# 7299171Listed by: EXP REALTY, LLC - New
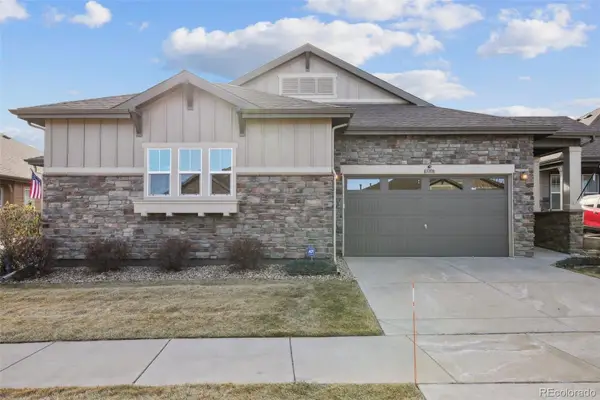 $660,000Active3 beds 3 baths2,892 sq. ft.
$660,000Active3 beds 3 baths2,892 sq. ft.16530 W 86th Place #B, Arvada, CO 80007
MLS# 6676707Listed by: KELLER WILLIAMS REALTY DOWNTOWN LLC - New
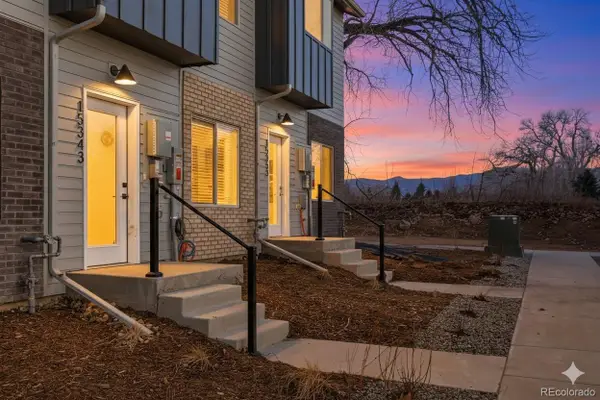 $409,990Active2 beds 3 baths1,090 sq. ft.
$409,990Active2 beds 3 baths1,090 sq. ft.15343 W 69th Avenue, Arvada, CO 80007
MLS# 9147398Listed by: DFH COLORADO REALTY LLC - Open Sat, 1:30pm to 3:30amNew
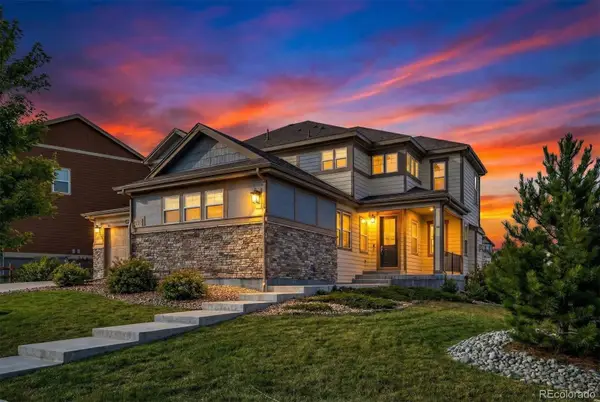 $965,000Active4 beds 5 baths4,434 sq. ft.
$965,000Active4 beds 5 baths4,434 sq. ft.18203 W 92nd Lane, Arvada, CO 80007
MLS# 5059312Listed by: WORKMAN & ASSOCIATES
