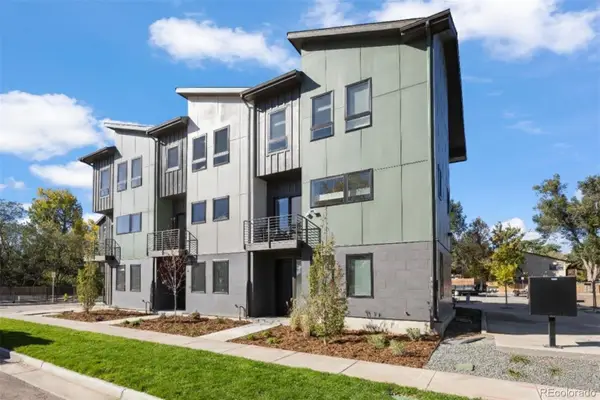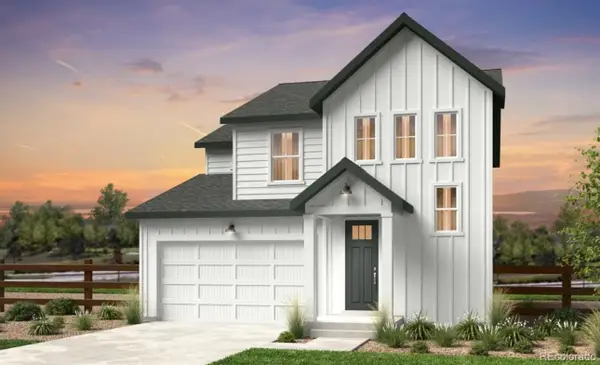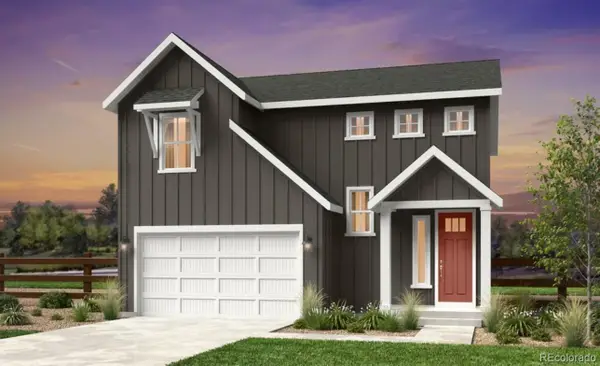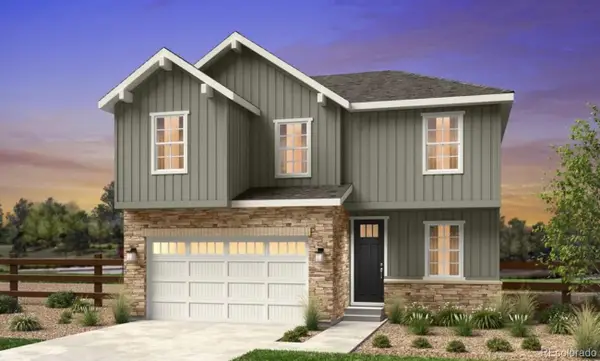10369 W 77th Drive, Arvada, CO 80005
Local realty services provided by:Better Homes and Gardens Real Estate Kenney & Company
Listed by: dania guthdaniaguth@gmail.com,303-589-4513
Office: keller williams foothills realty
MLS#:9044094
Source:ML
Price summary
- Price:$750,000
- Price per sq. ft.:$342.31
About this home
PRICE IMPROVEMENT!! Discover the perfect blend of modern comfort and established neighborhood charm in this beautifully remodeled sprawling ranch in Arvada’s highly sought-after Sierra Vista neighborhood. Surrounded by wide, quiet streets and just moments from Standley Lake, all the restaurants, shops, and events of Old Town Arvada, this home delivers the best of convenience and suburban serenity.
Step inside to enjoy true main-floor living with 4 spacious bedrooms, 2 updated bathrooms, and a bright open-concept layout ideal for today’s lifestyle. The stunning Chef’s kitchen steals the show with abundant counter space, new appliances, and a seamless flow into the dining and living areas—making it the perfect place to cook, gather, and entertain. Relax in the generous primary suite, complete with a large walk-in closet, or unwind in one of two inviting living spaces: • a sunlit formal living room with a charming bay window • a cozy family room anchored by a classic wood-burning fireplace. Step outside to your private backyard oasis featuring a covered back porch, extended concrete patio, and brand-new privacy fencing—ideal for outdoor dining, pets, play, or simply enjoying Colorado evenings. With all new appliances, including washer, dryer, and water heater, this home is truly move-in ready! Experience comfort, style, and convenience —your next home is waiting!
Contact an agent
Home facts
- Year built:1971
- Listing ID #:9044094
Rooms and interior
- Bedrooms:4
- Total bathrooms:2
- Full bathrooms:1
- Living area:2,191 sq. ft.
Heating and cooling
- Cooling:Central Air
- Heating:Forced Air
Structure and exterior
- Roof:Composition
- Year built:1971
- Building area:2,191 sq. ft.
- Lot area:0.28 Acres
Schools
- High school:Ralston Valley
- Middle school:Oberon
- Elementary school:Sierra
Utilities
- Water:Public
- Sewer:Public Sewer
Finances and disclosures
- Price:$750,000
- Price per sq. ft.:$342.31
- Tax amount:$3,849 (2024)
New listings near 10369 W 77th Drive
- New
 $599,000Active3 beds 3 baths1,620 sq. ft.
$599,000Active3 beds 3 baths1,620 sq. ft.5187 Carr Street, Arvada, CO 80002
MLS# 9291585Listed by: LIV SOTHEBY'S INTERNATIONAL REALTY - Open Sat, 2 to 5pmNew
 $639,900Active4 beds 3 baths2,040 sq. ft.
$639,900Active4 beds 3 baths2,040 sq. ft.13275 W 63rd Place, Arvada, CO 80004
MLS# 3721462Listed by: 8Z REAL ESTATE - New
 $746,799Active4 beds 3 baths2,078 sq. ft.
$746,799Active4 beds 3 baths2,078 sq. ft.16938 W 92nd Drive, Arvada, CO 80007
MLS# 1848124Listed by: RE/MAX PROFESSIONALS - New
 $730,349Active3 beds 3 baths2,092 sq. ft.
$730,349Active3 beds 3 baths2,092 sq. ft.16948 W 92nd Drive, Arvada, CO 80007
MLS# 6155073Listed by: RE/MAX PROFESSIONALS - New
 $823,999Active4 beds 3 baths2,503 sq. ft.
$823,999Active4 beds 3 baths2,503 sq. ft.16958 W 92nd Drive, Arvada, CO 80007
MLS# 9136164Listed by: RE/MAX PROFESSIONALS - New
 $469,000Active3 beds 2 baths1,487 sq. ft.
$469,000Active3 beds 2 baths1,487 sq. ft.5360 Johnson Street, Arvada, CO 80002
MLS# 8600216Listed by: MONDO WEST REAL ESTATE - Open Sat, 11am to 1pmNew
 $599,000Active4 beds 3 baths2,564 sq. ft.
$599,000Active4 beds 3 baths2,564 sq. ft.8037 Iris Court, Arvada, CO 80005
MLS# 6820007Listed by: 8Z REAL ESTATE - New
 $1,500,000Active7 beds 5 baths4,477 sq. ft.
$1,500,000Active7 beds 5 baths4,477 sq. ft.6725 Beech Court, Arvada, CO 80004
MLS# 1688601Listed by: COMPASS - DENVER - Open Sat, 1 to 3pmNew
 $1,575,000Active6 beds 6 baths5,527 sq. ft.
$1,575,000Active6 beds 6 baths5,527 sq. ft.12064 W 53rd Place, Arvada, CO 80002
MLS# 2308816Listed by: RE/MAX ALLIANCE - OLDE TOWN - Coming Soon
 $479,900Coming Soon3 beds 3 baths
$479,900Coming Soon3 beds 3 baths8414 Kendall Court, Arvada, CO 80003
MLS# 4086820Listed by: ENGEL & VOLKERS DENVER

