10693 W 63rd Drive #102, Arvada, CO 80004
Local realty services provided by:Better Homes and Gardens Real Estate Kenney & Company
Listed by: piyush ashraREALTORPA@GMAIL.COM,720-838-3777
Office: mb vibrant real estate, inc
MLS#:5939562
Source:ML
Price summary
- Price:$365,990
- Price per sq. ft.:$212.54
- Monthly HOA dues:$580
About this home
Price Improvement for a Quick Sale! Motivated Seller — Don’t Miss This Opportunity! Schedule a showing today and bring your best offer.
Charming 2-Story Townhome in a Quiet Neighborhood~ Welcome to this lovely 2-story townhome nestled in a peaceful neighborhood. Step into a spacious living room featuring a cozy gas fireplace, perfect for relaxing evenings. An elegant arched doorway leads to the formal dining room and into the bright, eat-in kitchen — a great space for both everyday meals and entertaining. From the kitchen, step out to your private, fenced 10' x 20' patio, ideal for BBQs and enjoying beautiful Colorado evenings with family and friends. Upstairs, you’ll find a generous primary suite complete with a walk-in closet and a 4-piece bath. Two additional bedrooms share a full bathroom, and the conveniently located upstairs laundry makes chores a breeze.
Additional Highlights:
Reserved parking spaces located just steps from the front porch
Low-maintenance outdoor living space
Close to recreation, shopping, and restaurants
Short commute to I-70 and Highway 36
This townhome perfectly blends comfort, convenience, and charm.
Schedule your private showing today!
Contact an agent
Home facts
- Year built:1998
- Listing ID #:5939562
Rooms and interior
- Bedrooms:3
- Total bathrooms:3
- Full bathrooms:2
- Half bathrooms:1
- Living area:1,722 sq. ft.
Heating and cooling
- Heating:Forced Air
Structure and exterior
- Roof:Composition
- Year built:1998
- Building area:1,722 sq. ft.
Schools
- High school:Arvada West
- Middle school:Drake
- Elementary school:Vanderhoof
Utilities
- Water:Public
- Sewer:Public Sewer
Finances and disclosures
- Price:$365,990
- Price per sq. ft.:$212.54
- Tax amount:$2,338 (2024)
New listings near 10693 W 63rd Drive #102
- New
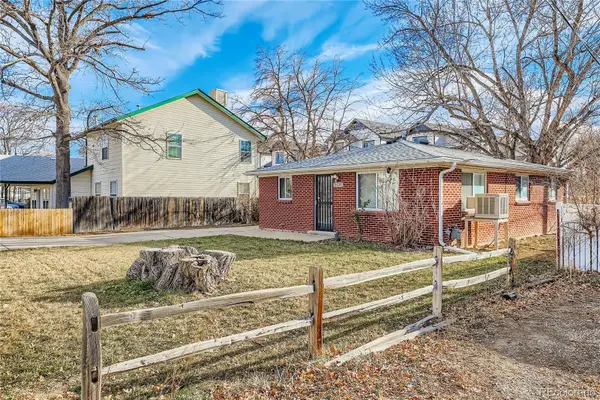 $495,000Active3 beds 1 baths1,008 sq. ft.
$495,000Active3 beds 1 baths1,008 sq. ft.8620 W 52nd Avenue, Arvada, CO 80002
MLS# 4979961Listed by: HOMESMART REALTY - New
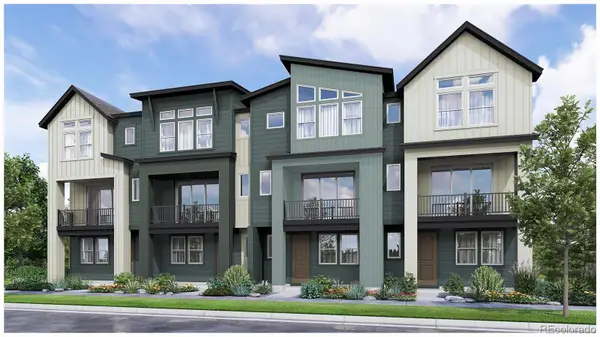 $525,950Active3 beds 4 baths1,686 sq. ft.
$525,950Active3 beds 4 baths1,686 sq. ft.5188 Robb Way, Arvada, CO 80002
MLS# 4360709Listed by: STEVE KNOLL - New
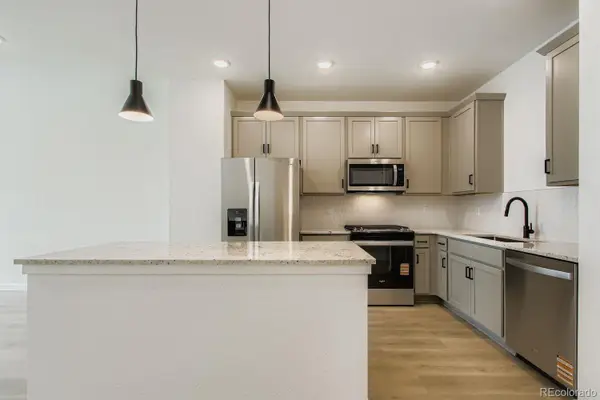 $529,990Active3 beds 4 baths1,832 sq. ft.
$529,990Active3 beds 4 baths1,832 sq. ft.15316 W 69th Drive, Arvada, CO 80007
MLS# 8764879Listed by: DFH COLORADO REALTY LLC - New
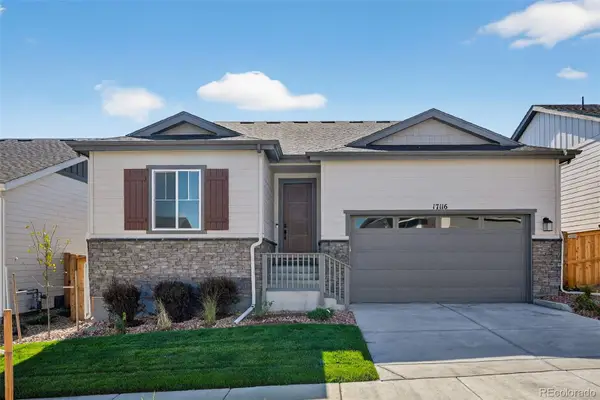 $798,990Active4 beds 3 baths2,597 sq. ft.
$798,990Active4 beds 3 baths2,597 sq. ft.17116 W 92nd Loop, Arvada, CO 80007
MLS# 2354511Listed by: RE/MAX PROFESSIONALS - New
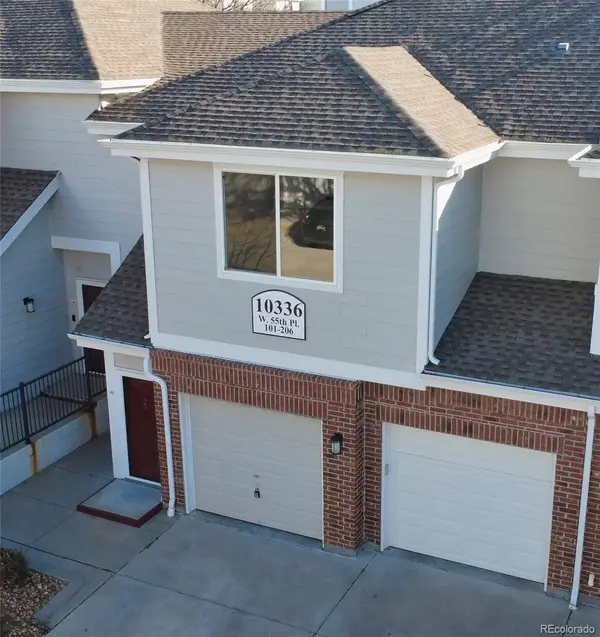 $450,000Active2 beds 2 baths1,313 sq. ft.
$450,000Active2 beds 2 baths1,313 sq. ft.10336 W 55th Place #202, Arvada, CO 80002
MLS# 5839180Listed by: RE/MAX ALLIANCE - OLDE TOWN - New
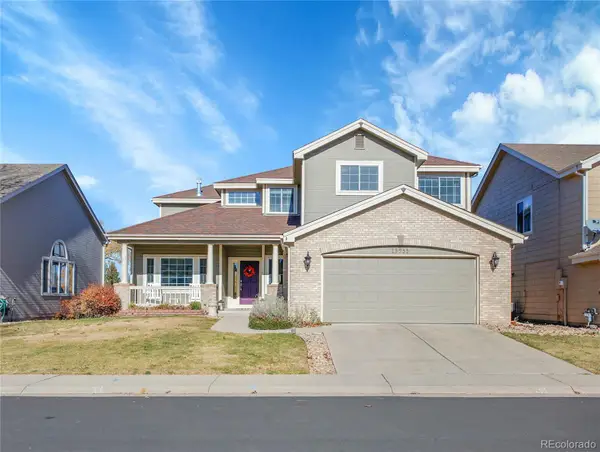 $920,000Active4 beds 4 baths3,518 sq. ft.
$920,000Active4 beds 4 baths3,518 sq. ft.15933 W 66th Circle, Arvada, CO 80007
MLS# 1946935Listed by: 1 PERCENT LISTS MILE HIGH - New
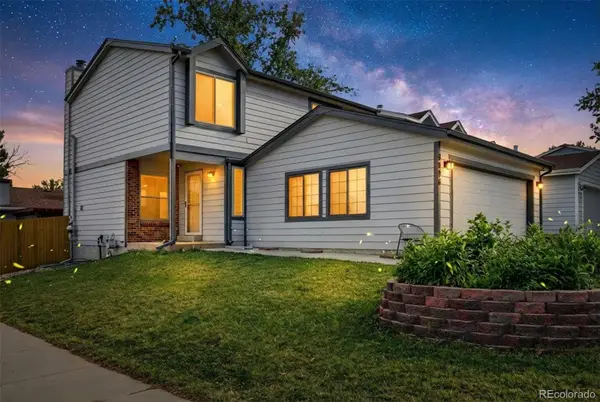 $550,000Active2 beds 3 baths2,028 sq. ft.
$550,000Active2 beds 3 baths2,028 sq. ft.8096 Lee Court, Arvada, CO 80005
MLS# 6262160Listed by: RE/MAX MOMENTUM - New
 $685,000Active4 beds 4 baths2,689 sq. ft.
$685,000Active4 beds 4 baths2,689 sq. ft.11443 W 67th Avenue, Arvada, CO 80004
MLS# 3290353Listed by: HOMESMART REALTY - New
 $264,973Active2 beds 1 baths824 sq. ft.
$264,973Active2 beds 1 baths824 sq. ft.7904 Chase Circle #146, Arvada, CO 80003
MLS# 2354450Listed by: BUY-OUT COMPANY REALTY, LLC - New
 $565,000Active5 beds 2 baths1,886 sq. ft.
$565,000Active5 beds 2 baths1,886 sq. ft.5435 W 86th Avenue, Arvada, CO 80003
MLS# 4977587Listed by: WORTH CLARK REALTY
