11081 W 71st Place, Arvada, CO 80004
Local realty services provided by:Better Homes and Gardens Real Estate Kenney & Company
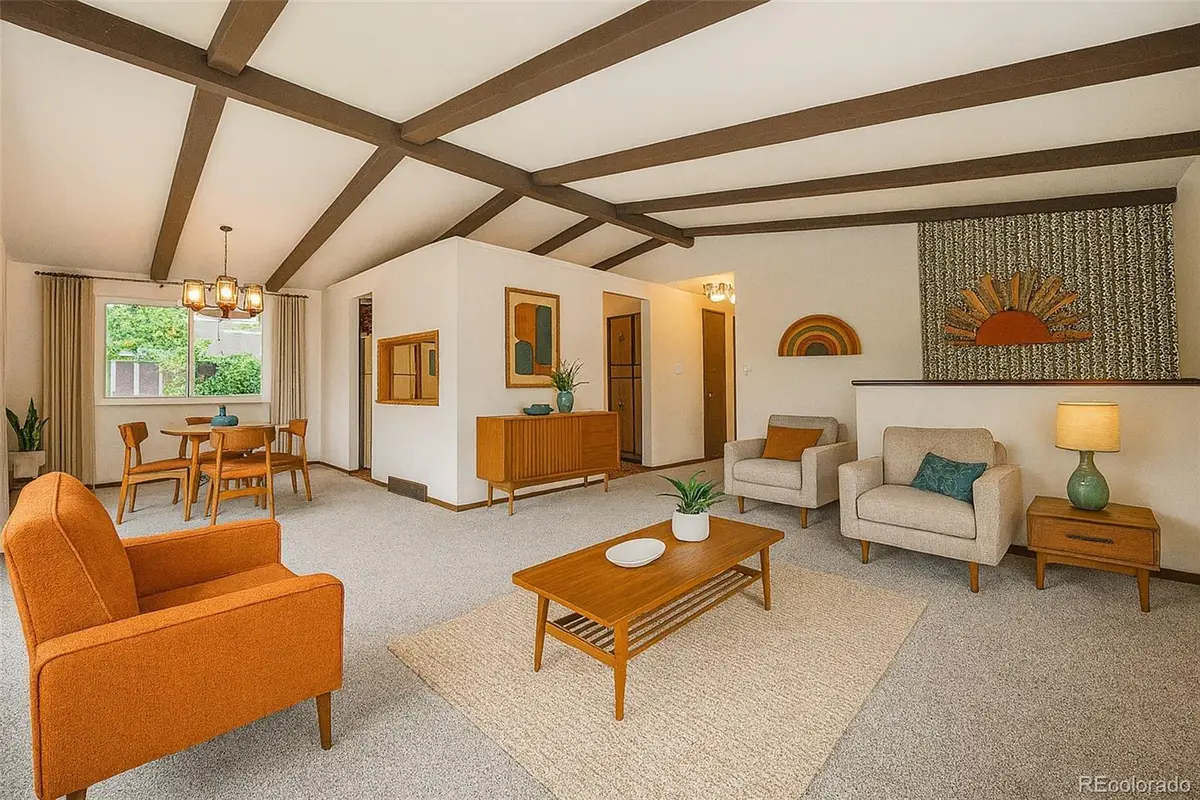
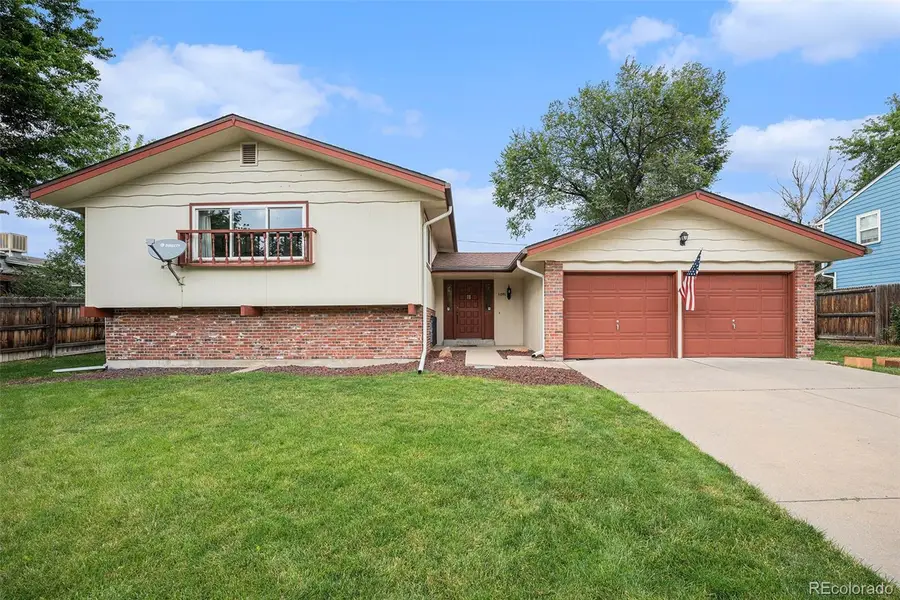
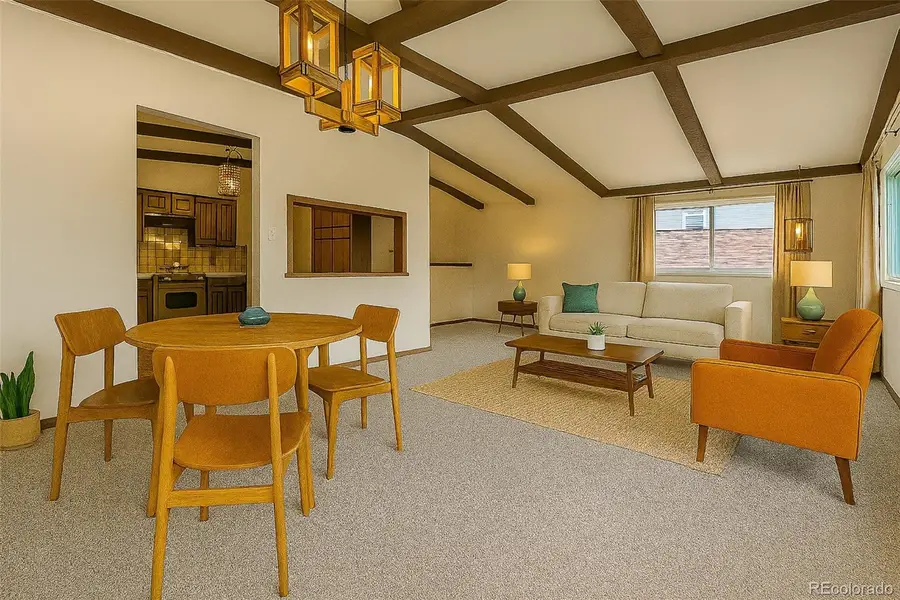
Listed by:katie kesslerkatiecarroll.kwrealty@gmail.com,720-351-5110
Office:keller williams avenues realty
MLS#:9392975
Source:ML
Price summary
- Price:$645,000
- Price per sq. ft.:$250.97
About this home
Welcome to this beautifully maintained Mid-Century Modern gem in the heart of Maplewood Valley! This spacious 4-bedroom, 3-bathroom home effortlessly showcases timeless charm. Nestled on a south-facing quarter-acre lot, the home features a rare oversized 3-car garage offering ample space for vehicles, storage, or even a workshop. From the moment you arrive, you’ll appreciate the pride of ownership. Step inside to the foyer with classic green patterned velvet wallpaper where you can transition to the outdoor patio, upper & lower levels, and 3 car garage. Upstairs you'll find a light-filled layout with vaulted ceiling and exposed wood beams inviting you to make yourself at home. The home showcases classic mid-century touches and flows seamlessly into multiple living areas, perfect for entertaining or relaxing. The dining area sits just off the kitchen, making it ideal for hosting dinner parties and family gatherings. The kitchen also offers great potential for an open-concept redesign with no load-bearing walls to limit your vision. All bedrooms are generously sized, including a primary suite with its own private bath. New carpet and paint with hardwood flooring under upstairs carpet in bedrooms. The lower level adds flexibility with a cozy fireplace, additional living space, and a private bedroom and bath ideal for guests, a home office, or multi-generational living. Two large utility rooms offer ample storage and/or a hobby room. Benefit from no HOA and lower taxes. This home has been meticulously maintained with newer major components, providing peace of mind for years to come. Enjoy outdoor living on the patio in the spacious backyard, with room to garden, play, or simply unwind. Located in the desirable Maplewood Valley neighborhood, you’ll enjoy a quiet setting with convenient access to parks, trails, schools, and nearby amenities. Don’t miss this opportunity to own a timeless Mid-Century Modern home with room to make it uniquely yours.
Contact an agent
Home facts
- Year built:1968
- Listing Id #:9392975
Rooms and interior
- Bedrooms:4
- Total bathrooms:3
- Full bathrooms:1
- Living area:2,570 sq. ft.
Heating and cooling
- Cooling:Central Air
- Heating:Forced Air
Structure and exterior
- Roof:Composition
- Year built:1968
- Building area:2,570 sq. ft.
- Lot area:0.23 Acres
Schools
- High school:Arvada West
- Middle school:Oberon
- Elementary school:Fremont
Utilities
- Water:Public
- Sewer:Public Sewer
Finances and disclosures
- Price:$645,000
- Price per sq. ft.:$250.97
- Tax amount:$2,984 (2024)
New listings near 11081 W 71st Place
- New
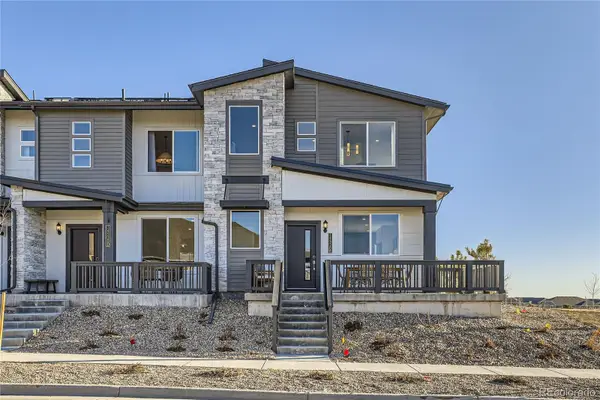 $511,900Active2 beds 3 baths1,266 sq. ft.
$511,900Active2 beds 3 baths1,266 sq. ft.14520 E 90th Drive #D, Arvada, CO 80005
MLS# 3421260Listed by: RE/MAX PROFESSIONALS - New
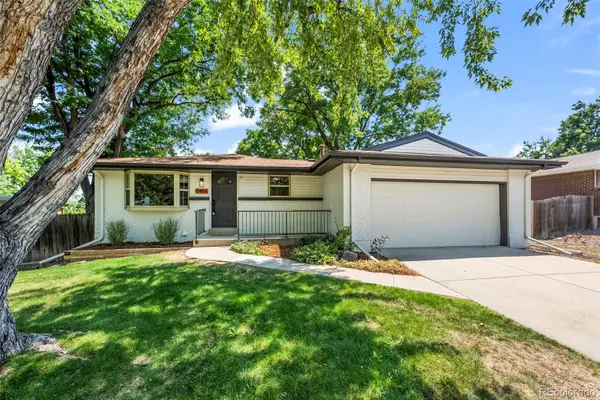 $735,000Active5 beds 3 baths2,420 sq. ft.
$735,000Active5 beds 3 baths2,420 sq. ft.7454 Upham Court, Arvada, CO 80003
MLS# 7332324Listed by: RESIDENT REALTY COLORADO - New
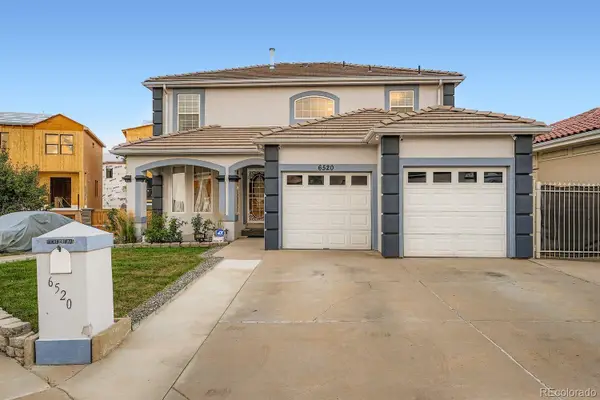 $700,000Active4 beds 4 baths3,032 sq. ft.
$700,000Active4 beds 4 baths3,032 sq. ft.6520 Newton Street, Arvada, CO 80003
MLS# 5898292Listed by: HOMESMART REALTY - Coming Soon
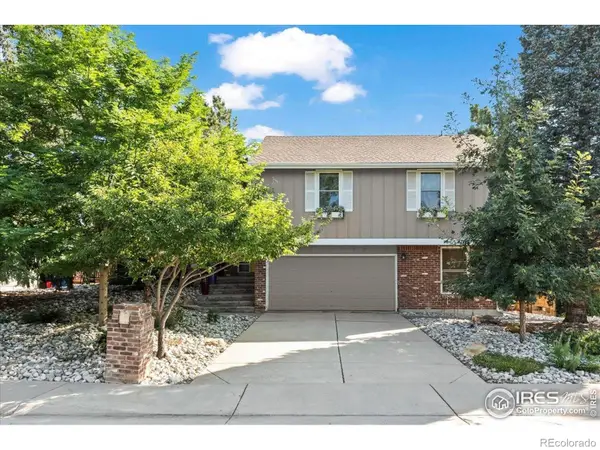 $719,900Coming Soon4 beds 3 baths
$719,900Coming Soon4 beds 3 baths9903 W 86th Avenue, Arvada, CO 80005
MLS# IR1041349Listed by: RE/MAX ALLIANCE-BOULDER - New
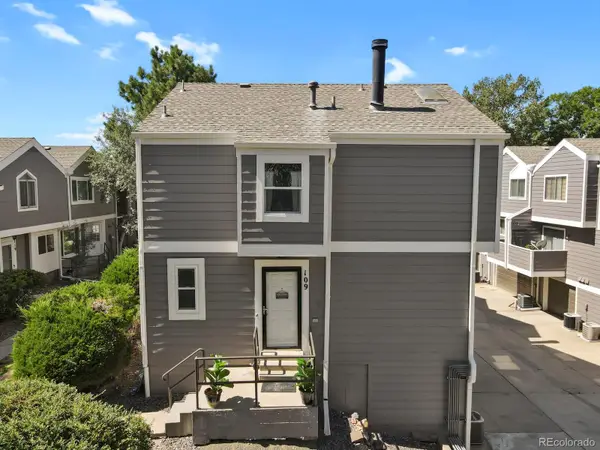 $415,000Active3 beds 3 baths1,365 sq. ft.
$415,000Active3 beds 3 baths1,365 sq. ft.6585 W 84th Way #109, Arvada, CO 80003
MLS# 1776393Listed by: HOMESMART - New
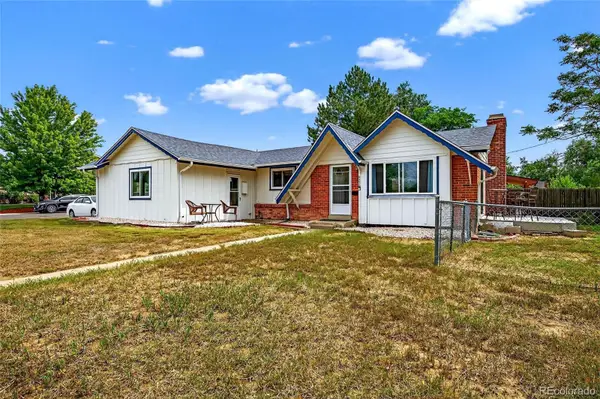 $525,000Active4 beds 3 baths2,366 sq. ft.
$525,000Active4 beds 3 baths2,366 sq. ft.6490 Pierce Street, Arvada, CO 80003
MLS# 9299061Listed by: RESIDENT REALTY NORTH METRO LLC - New
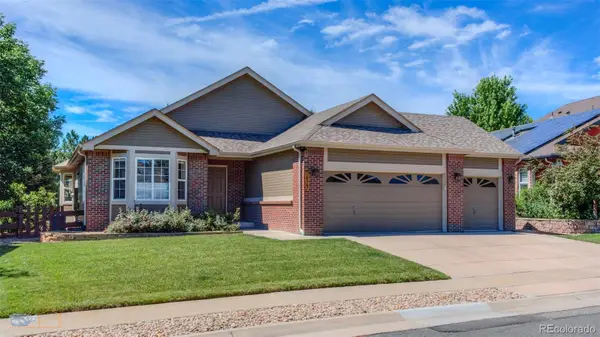 $769,900Active3 beds 2 baths3,360 sq. ft.
$769,900Active3 beds 2 baths3,360 sq. ft.16562 W 61st Place, Arvada, CO 80403
MLS# 6867178Listed by: MOUNTAIN PEAK PROPERTY - New
 $210,000Active1 beds 1 baths534 sq. ft.
$210,000Active1 beds 1 baths534 sq. ft.5321 W 76th Avenue #322, Arvada, CO 80003
MLS# 9240132Listed by: RE/MAX PROFESSIONALS - Coming SoonOpen Sat, 11:30am to 1pm
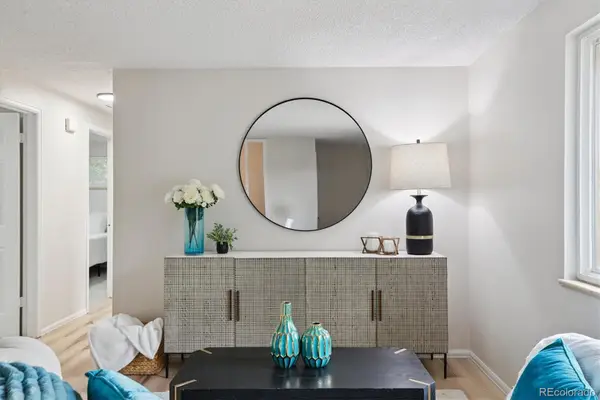 $549,000Coming Soon3 beds 2 baths
$549,000Coming Soon3 beds 2 baths6755 Newland Street, Arvada, CO 80003
MLS# 5450626Listed by: HUFFORD & COMPANY INC. - Open Sat, 10am to 1pmNew
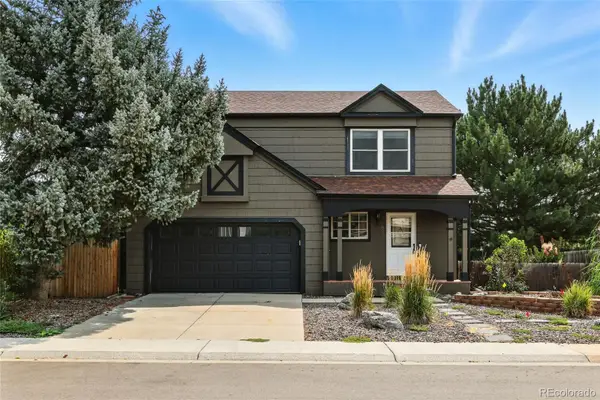 $540,000Active3 beds 2 baths1,498 sq. ft.
$540,000Active3 beds 2 baths1,498 sq. ft.6090 Fenton Street, Arvada, CO 80003
MLS# 4500510Listed by: WEST AND MAIN HOMES INC

