11201 W 53rd Drive, Arvada, CO 80002
Local realty services provided by:Better Homes and Gardens Real Estate Kenney & Company
11201 W 53rd Drive,Arvada, CO 80002
$674,950
- 2 Beds
- 3 Baths
- - sq. ft.
- Single family
- Coming Soon
Listed by:rey armendarizrey.armendariz@redfin.com,303-903-1222
Office:redfin corporation
MLS#:5951917
Source:ML
Price summary
- Price:$674,950
- Monthly HOA dues:$125
About this home
Welcome to this beautiful modern home in Arvada on a corner lot offering multiple levels of stylish and functional living space!
The entry level features a dedicated office and access to the attached 2-car garage, complete with electric vehicle charging capability. Upstairs, the open main living area is filled with natural light. The living room opens to a private balcony with stunning mountain views, while the kitchen and dining area boast quartz countertops, a huge island with seating and sink, stainless steel appliances, a walk-in pantry, and a convenient half bath. A built-in desk provides an additional work or study space.
On the third level, you’ll find two spacious bedrooms, each with its own en-suite bathroom—perfect for dual primary suites. Enjoy sweeping mountain views from the secondary bedroom, and a large walk-in closet in the primary.
The top level is a true highlight: an expansive rooftop terrace with breathtaking panoramic mountain views, the ideal spot to relax or entertain while soaking up the Colorado sunshine. This home stands out with thoughtful upgrades throughout, including blackout custom-fit blinds in the primary and guest bedrooms, tankless water heater with copper piping, and a premium $8,500 appliance package with a high-end refrigerator, washer, and dryer—all included. The unique floor plan features an XL kitchen and a spacious primary bathroom, offering a layout that goes beyond the standard models.
Enjoy an amazing community setting with access to the Stenger Sports Complex and Rainbow Bridge Park and Trail just down the street. Conveniently located near Olde Town Arvada’s farmers markets, shopping, and dining, with easy access to I-70 for quick trips to the mountains or downtown Denver, this home offers the perfect blend of modern comfort, stunning views, and unbeatable location!
Contact an agent
Home facts
- Year built:2023
- Listing ID #:5951917
Rooms and interior
- Bedrooms:2
- Total bathrooms:3
- Full bathrooms:1
- Half bathrooms:1
Heating and cooling
- Cooling:Central Air
- Heating:Forced Air
Structure and exterior
- Roof:Composition, Shingle
- Year built:2023
Schools
- High school:Arvada West
- Middle school:Drake
- Elementary school:Vanderhoof
Utilities
- Water:Public
- Sewer:Public Sewer
Finances and disclosures
- Price:$674,950
- Tax amount:$6,507 (2024)
New listings near 11201 W 53rd Drive
- Coming SoonOpen Sat, 2 to 4pm
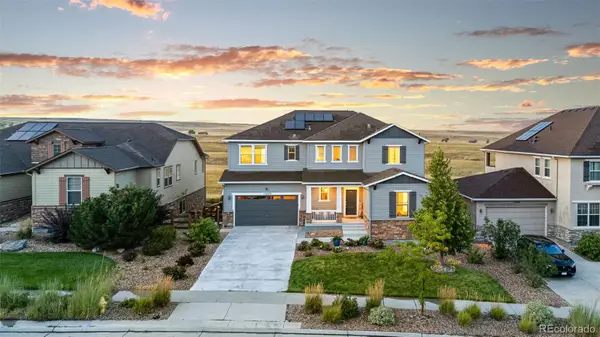 $975,000Coming Soon4 beds 4 baths
$975,000Coming Soon4 beds 4 baths15669 W 95th Place, Arvada, CO 80007
MLS# 4963448Listed by: KELLER WILLIAMS AVENUES REALTY - Open Sat, 11am to 1pmNew
 $275,000Active1 beds 2 baths796 sq. ft.
$275,000Active1 beds 2 baths796 sq. ft.7978 Chase Circle #E, Arvada, CO 80003
MLS# 7643266Listed by: EXP REALTY, LLC - New
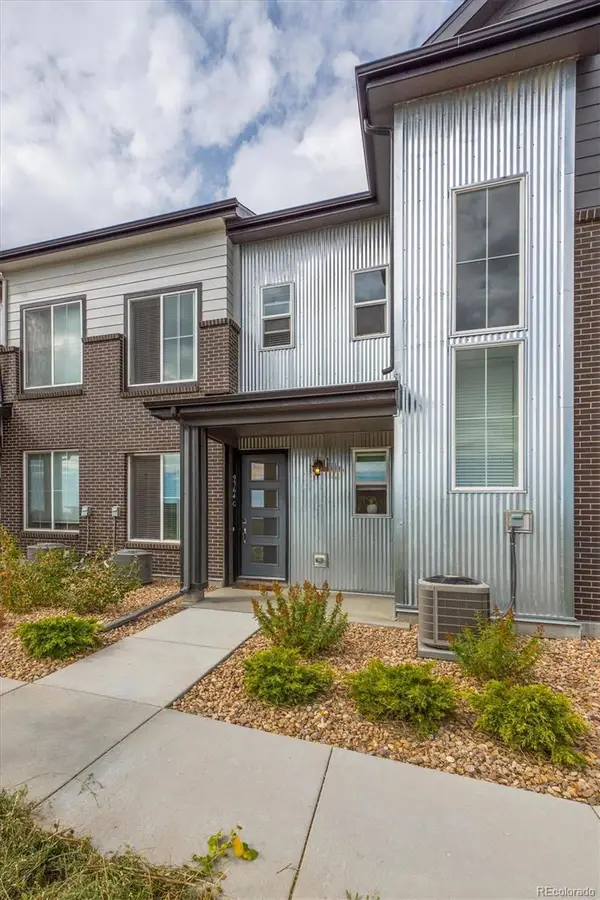 $460,000Active2 beds 3 baths1,245 sq. ft.
$460,000Active2 beds 3 baths1,245 sq. ft.9364 Gore Street #C, Arvada, CO 80007
MLS# 7816207Listed by: RE/MAX ALLIANCE - Open Sat, 1 to 3pmNew
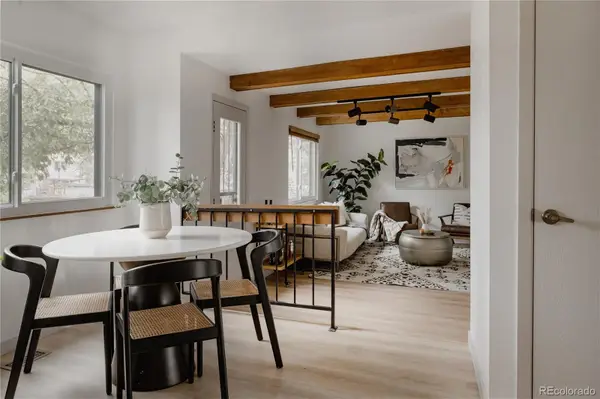 $570,000Active3 beds 3 baths2,305 sq. ft.
$570,000Active3 beds 3 baths2,305 sq. ft.7231 Eaton Circle, Arvada, CO 80003
MLS# 8337030Listed by: THE AGENCY - DENVER - New
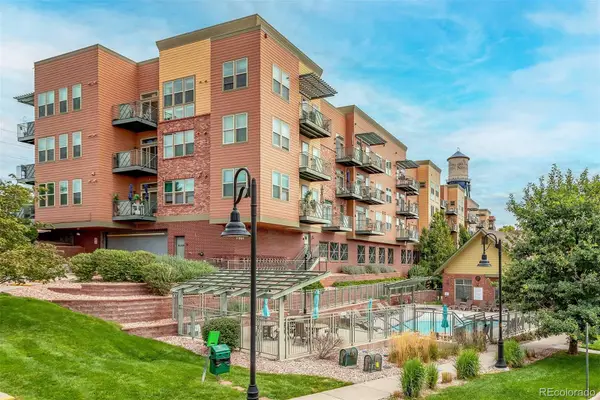 $420,000Active1 beds 1 baths877 sq. ft.
$420,000Active1 beds 1 baths877 sq. ft.7931 W 55th Avenue #316, Arvada, CO 80002
MLS# 4147757Listed by: GOLD COMPASS REAL ESTATE, LLC - New
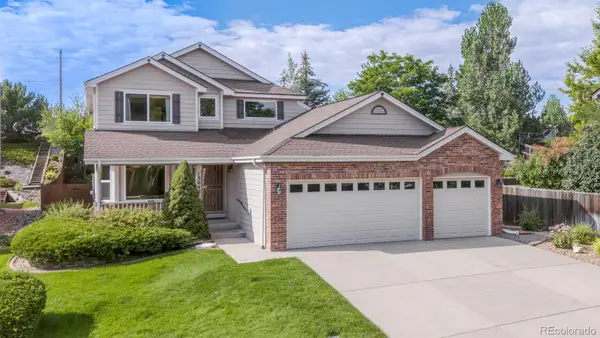 $735,000Active3 beds 3 baths3,575 sq. ft.
$735,000Active3 beds 3 baths3,575 sq. ft.13042 W 84th Place, Arvada, CO 80005
MLS# 5686680Listed by: CAMBER REALTY, LTD - New
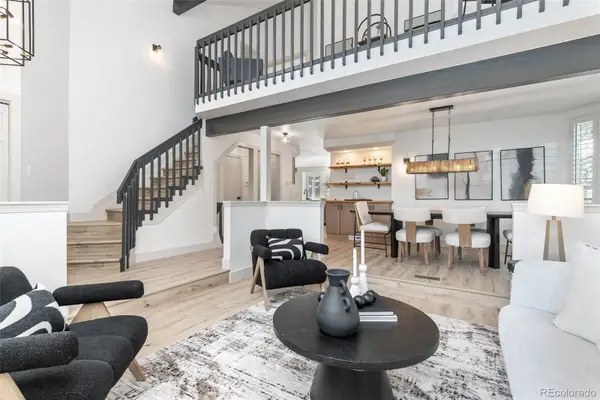 $969,000Active4 beds 4 baths3,683 sq. ft.
$969,000Active4 beds 4 baths3,683 sq. ft.5814 Cole Way, Arvada, CO 80004
MLS# 3788230Listed by: 8Z REAL ESTATE - New
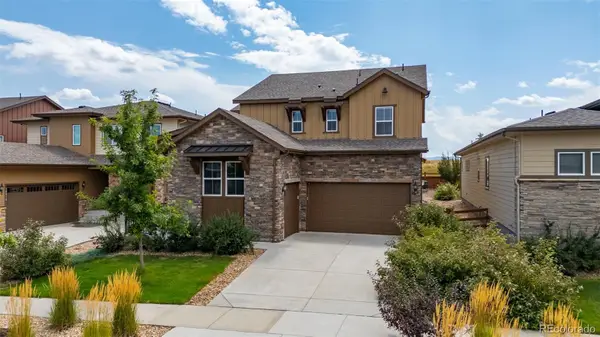 $800,000Active4 beds 4 baths4,001 sq. ft.
$800,000Active4 beds 4 baths4,001 sq. ft.18830 W 92nd Drive, Arvada, CO 80007
MLS# 4791716Listed by: MB TEAM LASSEN - Coming SoonOpen Sat, 1 to 3:05pm
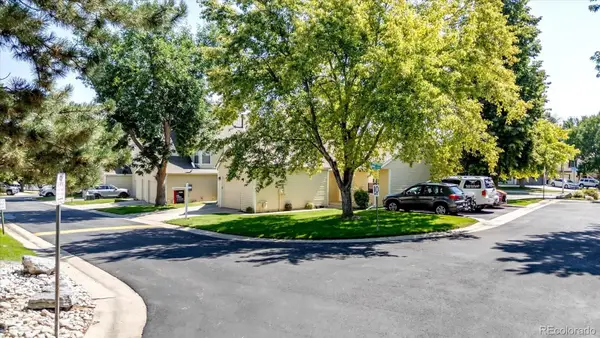 $350,000Coming Soon3 beds 1 baths
$350,000Coming Soon3 beds 1 baths13010 W 63rd Circle #F, Arvada, CO 80004
MLS# 3248064Listed by: KELLER WILLIAMS AVENUES REALTY
