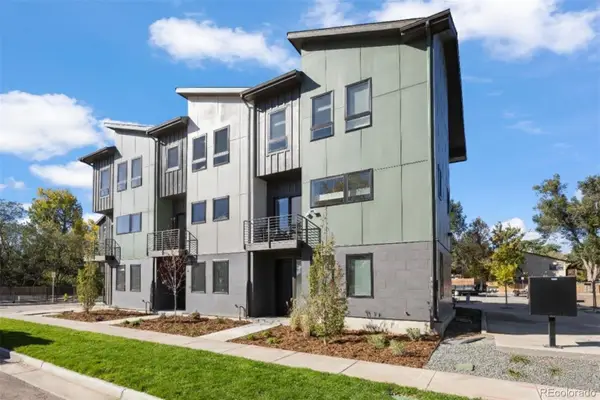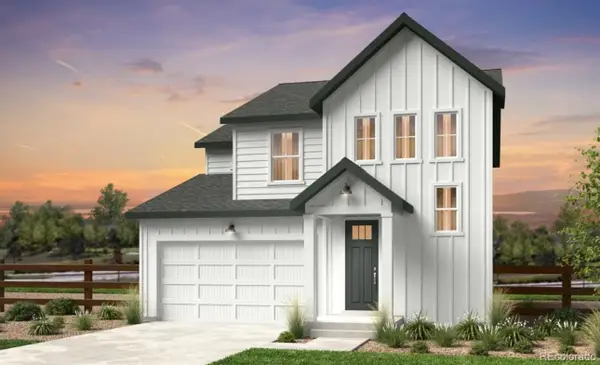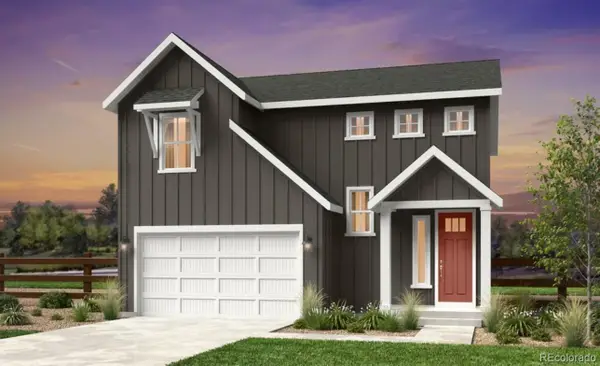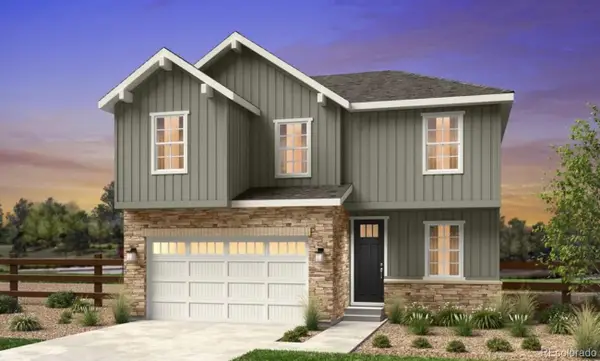11290 W 77th Drive, Arvada, CO 80005
Local realty services provided by:Better Homes and Gardens Real Estate Kenney & Company
Listed by: dustin beezub720-620-8292
Office: beezub realty group, llc.
MLS#:9778660
Source:ML
Price summary
- Price:$779,900
- Price per sq. ft.:$258.33
About this home
Welcome to this spacious 4-bedroom, 3-bath home featuring an open-concept floor plan, perfect for both comfortable living and effortless entertaining. Situated on an oversized 17,424 sq ft lot, this property offers abundant space, privacy, and potential. Enjoy the convenience of RV parking, a 2-car garage, and the freedom of no HOA. The lot is lined with mature trees, offering natural shade and a serene outdoor setting ideal for gardening, play, or future expansion. Located just minutes from scenic Standley Lake, the National Wildlife Refuge, and nearby parks and golf courses, this home provides easy access to the outdoors. Plus, you’re just a short drive from downtown Arvada, where shopping, dining, and entertainment options abound—perfect for those who value both tranquility and convenience. Don’t miss your chance to own this unique property with endless possibilities!
Contact an agent
Home facts
- Year built:1968
- Listing ID #:9778660
Rooms and interior
- Bedrooms:4
- Total bathrooms:3
- Full bathrooms:1
- Living area:3,019 sq. ft.
Heating and cooling
- Cooling:Air Conditioning-Room, Attic Fan
- Heating:Baseboard, Hot Water
Structure and exterior
- Roof:Composition
- Year built:1968
- Building area:3,019 sq. ft.
- Lot area:0.4 Acres
Schools
- High school:Ralston Valley
- Middle school:Oberon
- Elementary school:Sierra
Utilities
- Water:Public
- Sewer:Public Sewer
Finances and disclosures
- Price:$779,900
- Price per sq. ft.:$258.33
- Tax amount:$4,729 (2024)
New listings near 11290 W 77th Drive
- New
 $599,000Active3 beds 3 baths1,620 sq. ft.
$599,000Active3 beds 3 baths1,620 sq. ft.5187 Carr Street, Arvada, CO 80002
MLS# 9291585Listed by: LIV SOTHEBY'S INTERNATIONAL REALTY - Open Sat, 2 to 5pmNew
 $639,900Active4 beds 3 baths2,040 sq. ft.
$639,900Active4 beds 3 baths2,040 sq. ft.13275 W 63rd Place, Arvada, CO 80004
MLS# 3721462Listed by: 8Z REAL ESTATE - New
 $746,799Active4 beds 3 baths2,078 sq. ft.
$746,799Active4 beds 3 baths2,078 sq. ft.16938 W 92nd Drive, Arvada, CO 80007
MLS# 1848124Listed by: RE/MAX PROFESSIONALS - New
 $730,349Active3 beds 3 baths2,092 sq. ft.
$730,349Active3 beds 3 baths2,092 sq. ft.16948 W 92nd Drive, Arvada, CO 80007
MLS# 6155073Listed by: RE/MAX PROFESSIONALS - New
 $823,999Active4 beds 3 baths2,503 sq. ft.
$823,999Active4 beds 3 baths2,503 sq. ft.16958 W 92nd Drive, Arvada, CO 80007
MLS# 9136164Listed by: RE/MAX PROFESSIONALS - New
 $469,000Active3 beds 2 baths1,487 sq. ft.
$469,000Active3 beds 2 baths1,487 sq. ft.5360 Johnson Street, Arvada, CO 80002
MLS# 8600216Listed by: MONDO WEST REAL ESTATE - Open Sat, 11am to 1pmNew
 $599,000Active4 beds 3 baths2,564 sq. ft.
$599,000Active4 beds 3 baths2,564 sq. ft.8037 Iris Court, Arvada, CO 80005
MLS# 6820007Listed by: 8Z REAL ESTATE - New
 $1,500,000Active7 beds 5 baths4,477 sq. ft.
$1,500,000Active7 beds 5 baths4,477 sq. ft.6725 Beech Court, Arvada, CO 80004
MLS# 1688601Listed by: COMPASS - DENVER - Open Sat, 1 to 3pmNew
 $1,575,000Active6 beds 6 baths5,527 sq. ft.
$1,575,000Active6 beds 6 baths5,527 sq. ft.12064 W 53rd Place, Arvada, CO 80002
MLS# 2308816Listed by: RE/MAX ALLIANCE - OLDE TOWN - Coming Soon
 $479,900Coming Soon3 beds 3 baths
$479,900Coming Soon3 beds 3 baths8414 Kendall Court, Arvada, CO 80003
MLS# 4086820Listed by: ENGEL & VOLKERS DENVER

