11354 Allendale Drive, Arvada, CO 80004
Local realty services provided by:Better Homes and Gardens Real Estate Kenney & Company
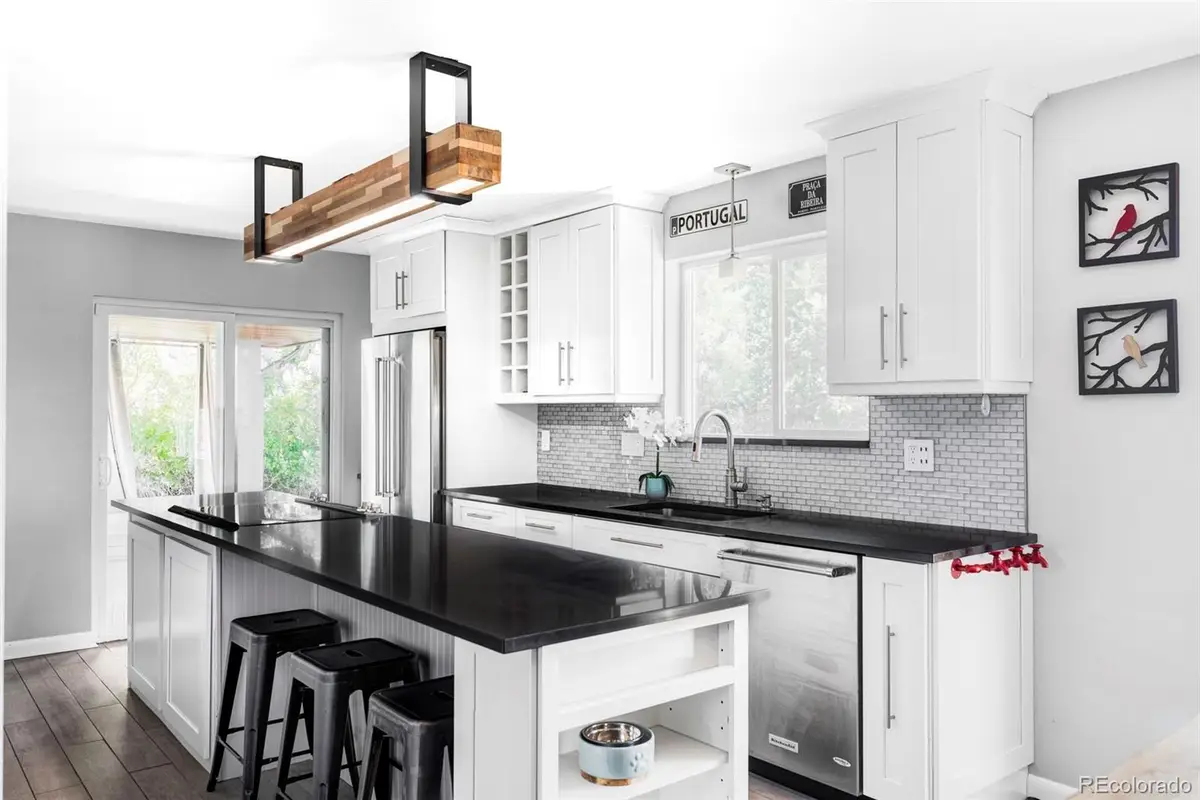

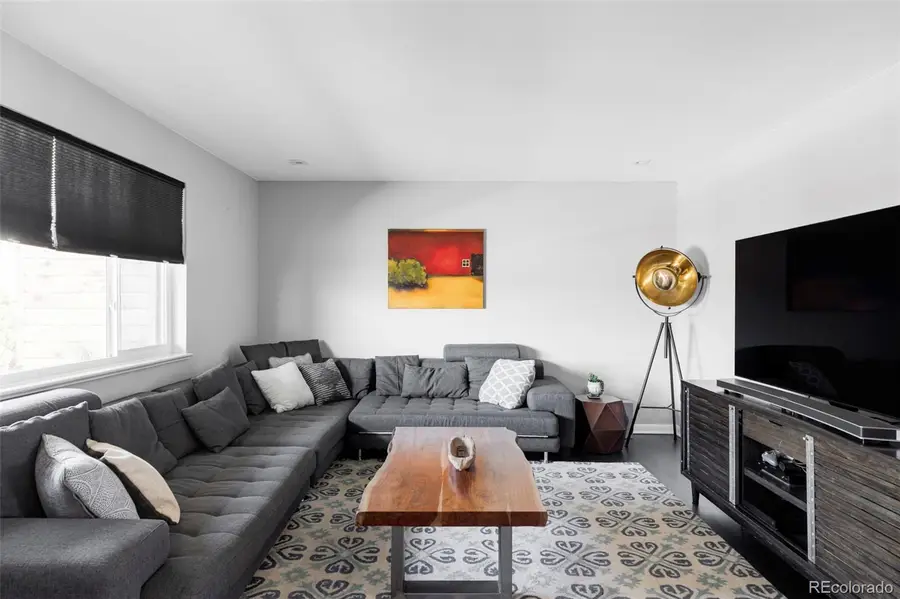
11354 Allendale Drive,Arvada, CO 80004
$649,900
- 5 Beds
- 2 Baths
- 2,480 sq. ft.
- Single family
- Active
Listed by:lauryn dempseyLauryn@lauryndempsey.com,720-706-1500
Office:real broker, llc. dba real
MLS#:4845512
Source:ML
Price summary
- Price:$649,900
- Price per sq. ft.:$262.06
About this home
Discover a home where modern luxury meets mid-century charm in one of Arvada’s most beloved neighborhoods. This fully renovated brick ranch isn’t just updated—it’s been completely reimagined for today’s lifestyle. From the moment you walk in, you’re welcomed by sunlight pouring into an open floor plan, with an oversized living room that invites everything from quiet coffee mornings to unforgettable evenings with friends. Original rich hardwood floors guide you into a chef’s kitchen that’s more than a showpiece—it’s the heart of the home. Featuring an 11-foot quartz island, premium KitchenAid stainless steel appliances, custom cabinetry with thoughtful storage solutions, and sleek under-cabinet LED lighting, this space is designed to impress and perform. Every bathroom feels like a spa retreat, with marble countertops, porcelain tile, custom vanities, and adjustable lighting that lets you set the mood. Throughout the home, solid-core doors and curated smart features—including a Honeywell WiFi thermostat, motion-activated lighting, and a web-enabled security system—create a seamless blend of comfort, beauty, and peace of mind. Step outside to a professionally landscaped yard complete with a 7-zone sprinkler system, newer energy-efficient windows, and steel exterior doors. It gets even better, too—the lucky buyer will get a new roof and can select the color! This home isn’t just move-in ready—it’s lifestyle-ready. ** VIDEO TOUR: https://bit.ly/11354allen
Contact an agent
Home facts
- Year built:1961
- Listing Id #:4845512
Rooms and interior
- Bedrooms:5
- Total bathrooms:2
- Full bathrooms:1
- Living area:2,480 sq. ft.
Heating and cooling
- Cooling:Central Air
- Heating:Forced Air
Structure and exterior
- Roof:Composition
- Year built:1961
- Building area:2,480 sq. ft.
- Lot area:0.17 Acres
Schools
- High school:Arvada West
- Middle school:Drake
- Elementary school:Vanderhoof
Utilities
- Sewer:Community Sewer
Finances and disclosures
- Price:$649,900
- Price per sq. ft.:$262.06
- Tax amount:$3,409 (2024)
New listings near 11354 Allendale Drive
- New
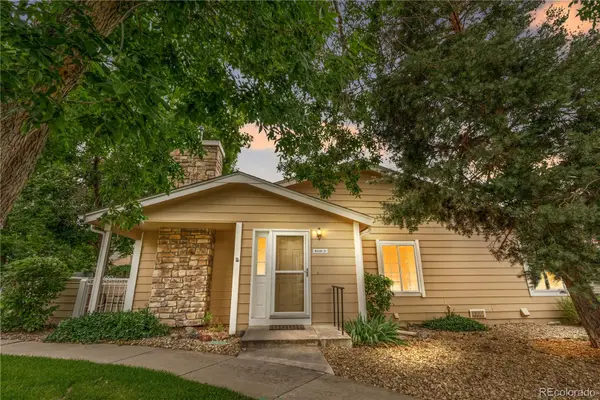 $440,000Active2 beds 2 baths1,045 sq. ft.
$440,000Active2 beds 2 baths1,045 sq. ft.8416 Everett Way #D, Arvada, CO 80005
MLS# 8133398Listed by: COMPASS - DENVER - New
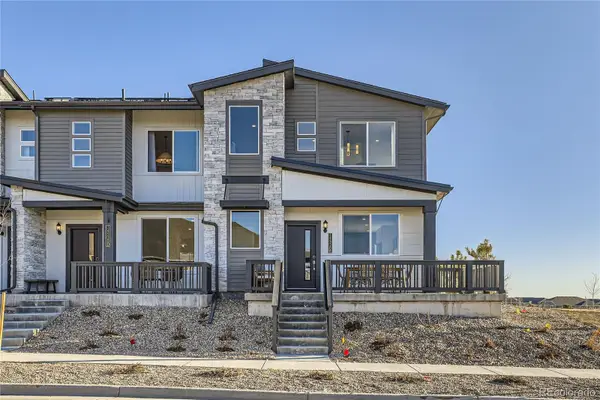 $511,900Active2 beds 3 baths1,266 sq. ft.
$511,900Active2 beds 3 baths1,266 sq. ft.14520 E 90th Drive #D, Arvada, CO 80005
MLS# 3421260Listed by: RE/MAX PROFESSIONALS - New
 $608,900Active3 beds 3 baths1,623 sq. ft.
$608,900Active3 beds 3 baths1,623 sq. ft.14520 W 90th Drive #E, Arvada, CO 80005
MLS# 4670733Listed by: RE/MAX PROFESSIONALS - New
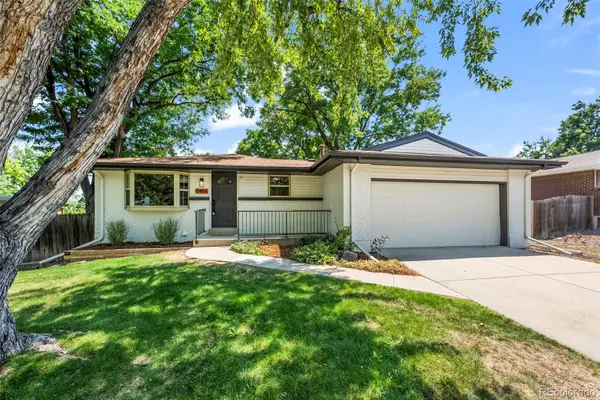 $735,000Active5 beds 3 baths2,420 sq. ft.
$735,000Active5 beds 3 baths2,420 sq. ft.7454 Upham Court, Arvada, CO 80003
MLS# 7332324Listed by: RESIDENT REALTY COLORADO - New
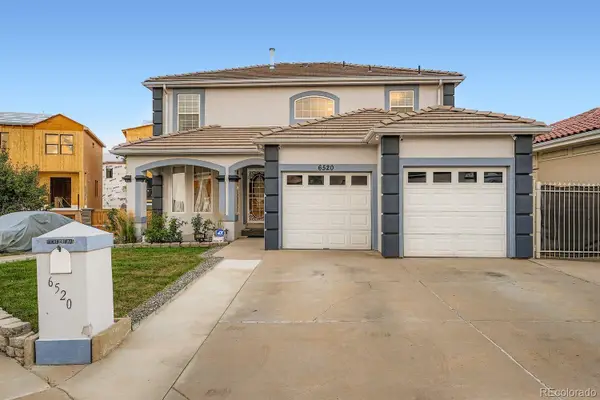 $700,000Active4 beds 4 baths3,032 sq. ft.
$700,000Active4 beds 4 baths3,032 sq. ft.6520 Newton Street, Arvada, CO 80003
MLS# 5898292Listed by: HOMESMART REALTY - Coming Soon
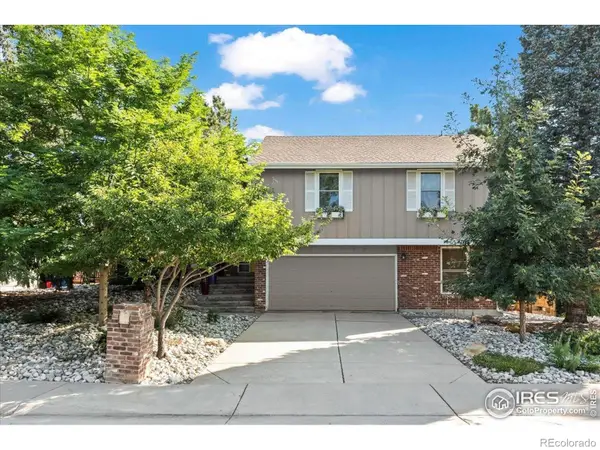 $719,900Coming Soon4 beds 3 baths
$719,900Coming Soon4 beds 3 baths9903 W 86th Avenue, Arvada, CO 80005
MLS# IR1041349Listed by: RE/MAX ALLIANCE-BOULDER - New
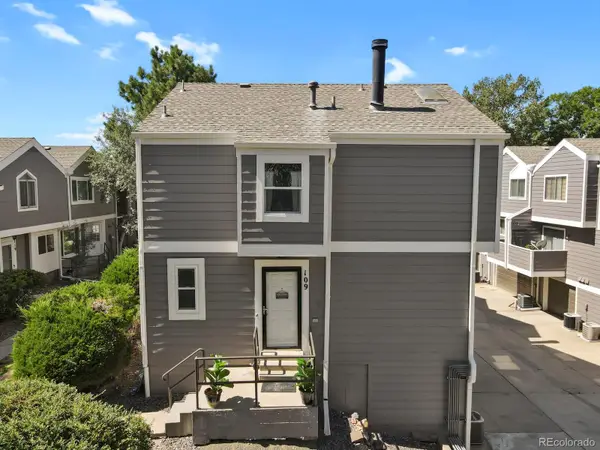 $415,000Active3 beds 3 baths1,365 sq. ft.
$415,000Active3 beds 3 baths1,365 sq. ft.6585 W 84th Way #109, Arvada, CO 80003
MLS# 1776393Listed by: HOMESMART - New
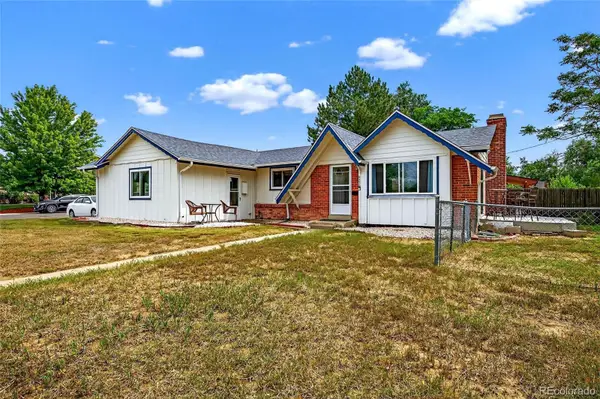 $525,000Active4 beds 3 baths2,366 sq. ft.
$525,000Active4 beds 3 baths2,366 sq. ft.6490 Pierce Street, Arvada, CO 80003
MLS# 9299061Listed by: RESIDENT REALTY NORTH METRO LLC - New
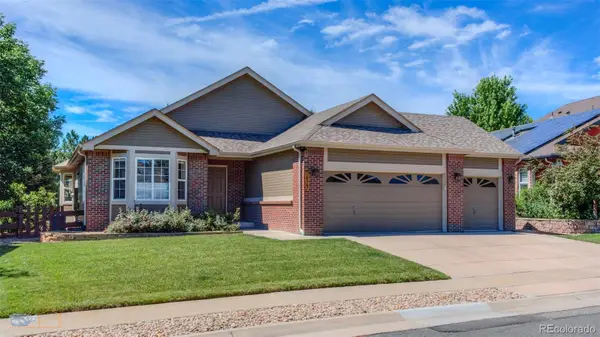 $769,900Active3 beds 2 baths3,360 sq. ft.
$769,900Active3 beds 2 baths3,360 sq. ft.16562 W 61st Place, Arvada, CO 80403
MLS# 6867178Listed by: MOUNTAIN PEAK PROPERTY - New
 $210,000Active1 beds 1 baths534 sq. ft.
$210,000Active1 beds 1 baths534 sq. ft.5321 W 76th Avenue #322, Arvada, CO 80003
MLS# 9240132Listed by: RE/MAX PROFESSIONALS

