11925 W 66th Place #A, Arvada, CO 80004
Local realty services provided by:Better Homes and Gardens Real Estate Kenney & Company
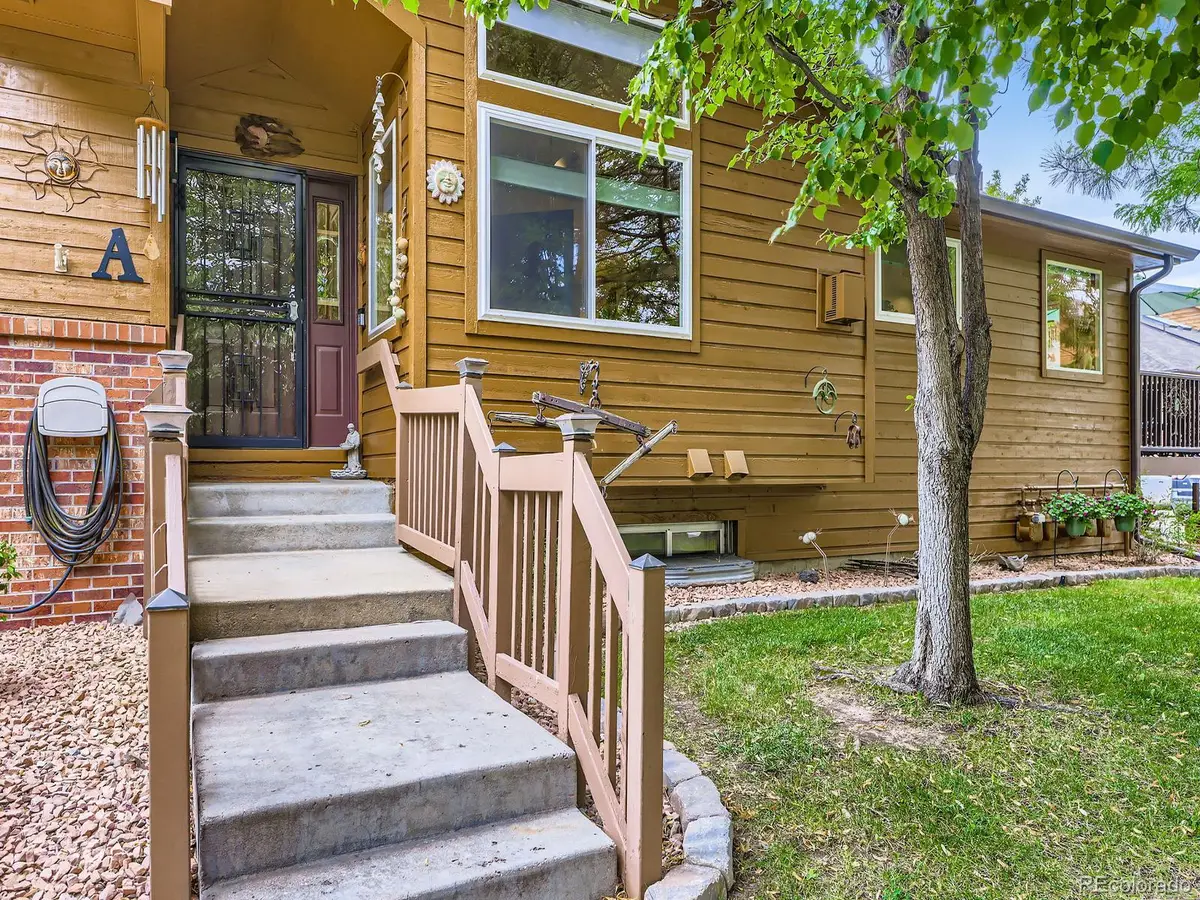

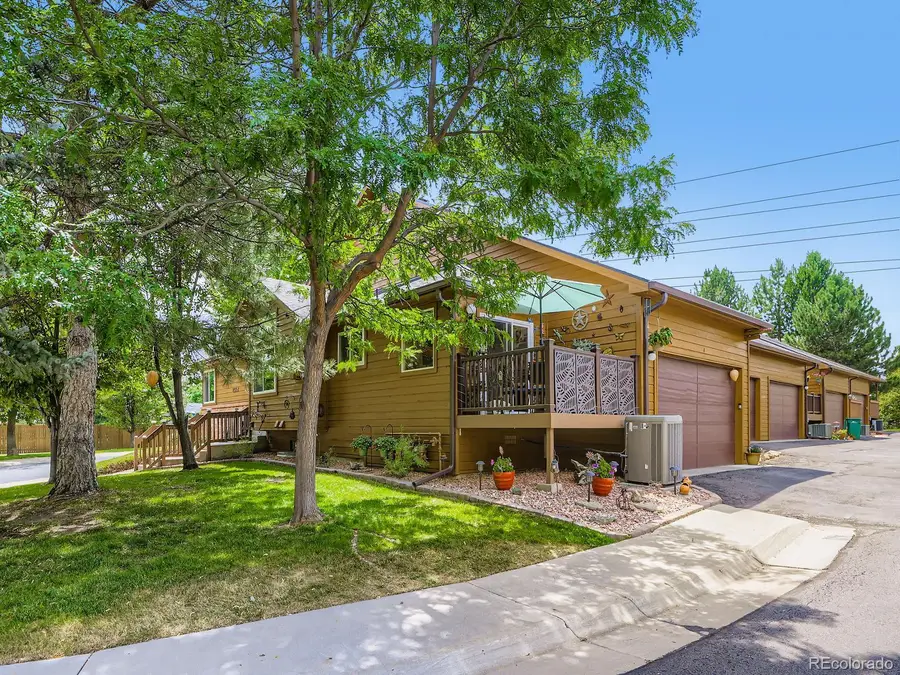
Listed by:patrick b salankeypat.homes4you@comcast.net
Office:mb salankey real estate group
MLS#:4601893
Source:ML
Price summary
- Price:$625,000
- Price per sq. ft.:$219.68
- Monthly HOA dues:$550
About this home
Coveted end-unit Ranch Townhouse with Mountain-Living Vibe in the city. Welcome to this truly unique two-bedroom, two-bath townhouse that blends the ease of city living with the feel of mountain retreat living. The formal dining room is designed to accommodate memorable dinner parties or engaging gatherings with effortless elegance. This end unit home offers generous natural light, enhanced privacy, vaulted ceiling, a cozy fireplace and a spacious basement workshop designed for projects and hobbies. The workshop features air filtration, numerous electrical outlets and sturdy workbenches- a dream for makers, tinkerers and DIY enthusiasts. The kitchen features Corian countertops and stainless-steel appliances, Hunter Douglas/Levolor shades throughout, air purifier with 2 stage furnace and central air conditioning and a 2-car attached garage. This home is clean, well-maintained and move-in ready. Just moments away from Old Town Arvada, shopping and dining. Schedule a tour today to experience the craftsmanship and thoughtful details this home has to offer.
Contact an agent
Home facts
- Year built:1997
- Listing Id #:4601893
Rooms and interior
- Bedrooms:2
- Total bathrooms:2
- Full bathrooms:1
- Living area:2,845 sq. ft.
Heating and cooling
- Cooling:Central Air
- Heating:Forced Air
Structure and exterior
- Roof:Composition
- Year built:1997
- Building area:2,845 sq. ft.
- Lot area:0.04 Acres
Schools
- High school:Arvada West
- Middle school:Oberon
- Elementary school:Fremont
Utilities
- Sewer:Public Sewer
Finances and disclosures
- Price:$625,000
- Price per sq. ft.:$219.68
- Tax amount:$2,804 (2024)
New listings near 11925 W 66th Place #A
- New
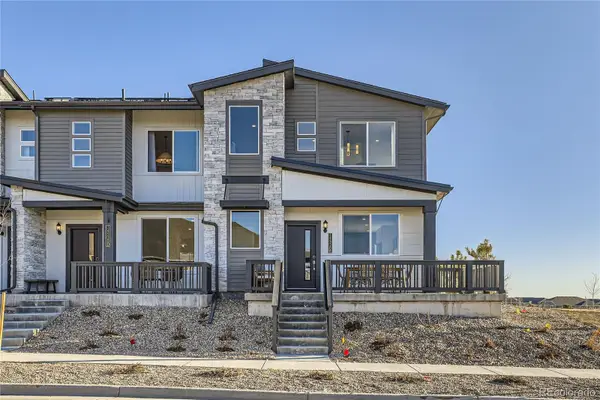 $511,900Active2 beds 3 baths1,266 sq. ft.
$511,900Active2 beds 3 baths1,266 sq. ft.14520 E 90th Drive #D, Arvada, CO 80005
MLS# 3421260Listed by: RE/MAX PROFESSIONALS - New
 $608,900Active3 beds 3 baths1,623 sq. ft.
$608,900Active3 beds 3 baths1,623 sq. ft.14520 W 90th Drive #E, Arvada, CO 80005
MLS# 4670733Listed by: RE/MAX PROFESSIONALS - New
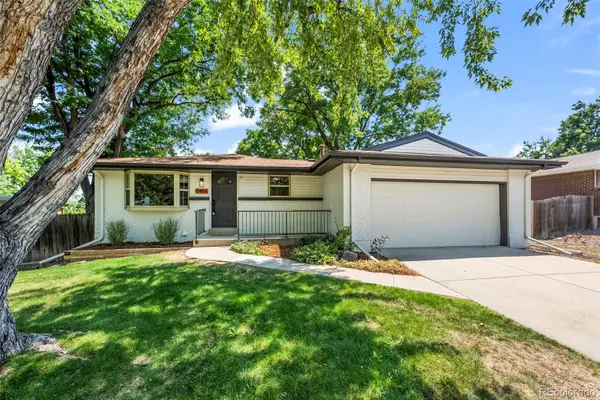 $735,000Active5 beds 3 baths2,420 sq. ft.
$735,000Active5 beds 3 baths2,420 sq. ft.7454 Upham Court, Arvada, CO 80003
MLS# 7332324Listed by: RESIDENT REALTY COLORADO - New
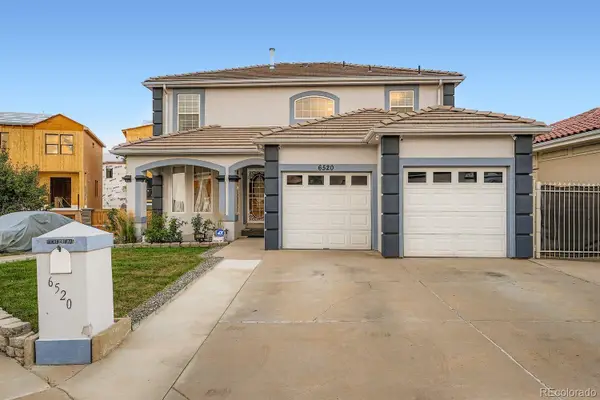 $700,000Active4 beds 4 baths3,032 sq. ft.
$700,000Active4 beds 4 baths3,032 sq. ft.6520 Newton Street, Arvada, CO 80003
MLS# 5898292Listed by: HOMESMART REALTY - Coming Soon
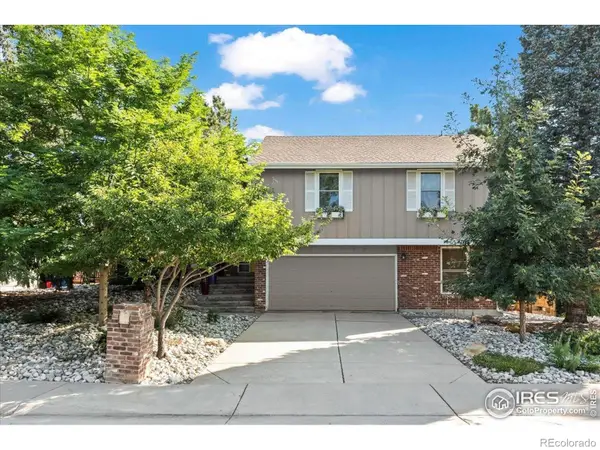 $719,900Coming Soon4 beds 3 baths
$719,900Coming Soon4 beds 3 baths9903 W 86th Avenue, Arvada, CO 80005
MLS# IR1041349Listed by: RE/MAX ALLIANCE-BOULDER - New
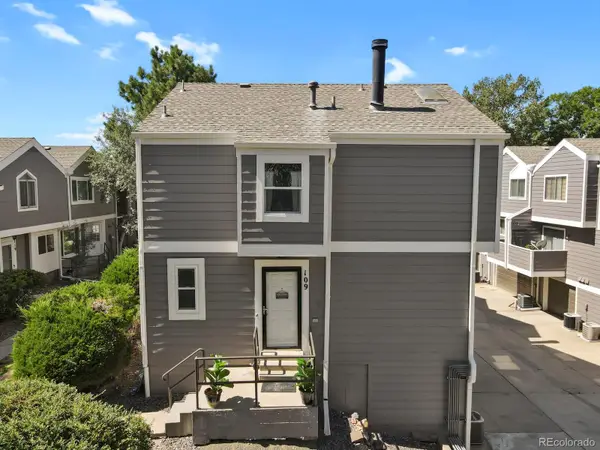 $415,000Active3 beds 3 baths1,365 sq. ft.
$415,000Active3 beds 3 baths1,365 sq. ft.6585 W 84th Way #109, Arvada, CO 80003
MLS# 1776393Listed by: HOMESMART - New
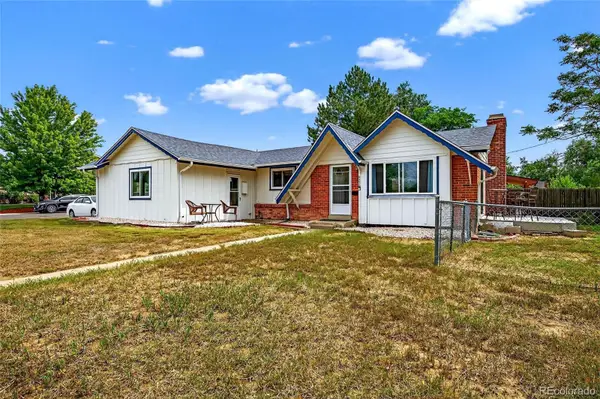 $525,000Active4 beds 3 baths2,366 sq. ft.
$525,000Active4 beds 3 baths2,366 sq. ft.6490 Pierce Street, Arvada, CO 80003
MLS# 9299061Listed by: RESIDENT REALTY NORTH METRO LLC - New
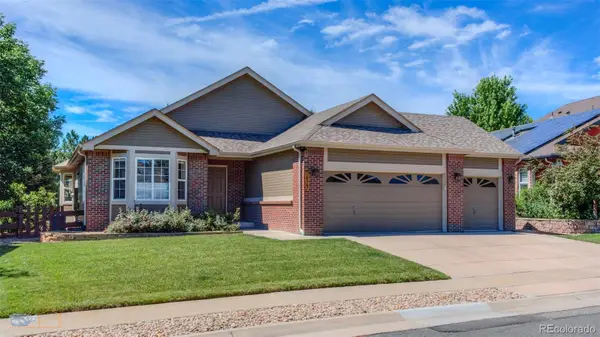 $769,900Active3 beds 2 baths3,360 sq. ft.
$769,900Active3 beds 2 baths3,360 sq. ft.16562 W 61st Place, Arvada, CO 80403
MLS# 6867178Listed by: MOUNTAIN PEAK PROPERTY - New
 $210,000Active1 beds 1 baths534 sq. ft.
$210,000Active1 beds 1 baths534 sq. ft.5321 W 76th Avenue #322, Arvada, CO 80003
MLS# 9240132Listed by: RE/MAX PROFESSIONALS - Coming SoonOpen Sat, 11:30am to 1pm
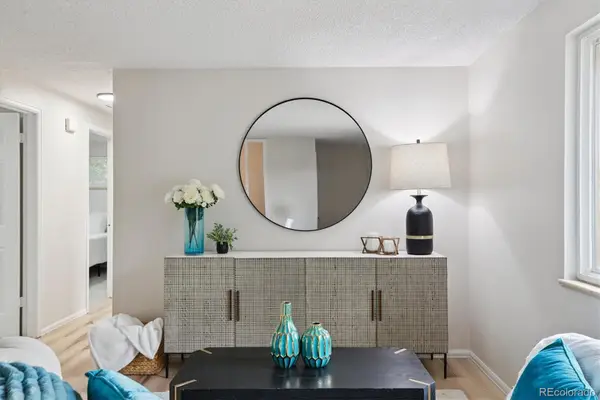 $549,000Coming Soon3 beds 2 baths
$549,000Coming Soon3 beds 2 baths6755 Newland Street, Arvada, CO 80003
MLS# 5450626Listed by: HUFFORD & COMPANY INC.

