12017 W 54th Drive, Arvada, CO 80002
Local realty services provided by:Better Homes and Gardens Real Estate Kenney & Company
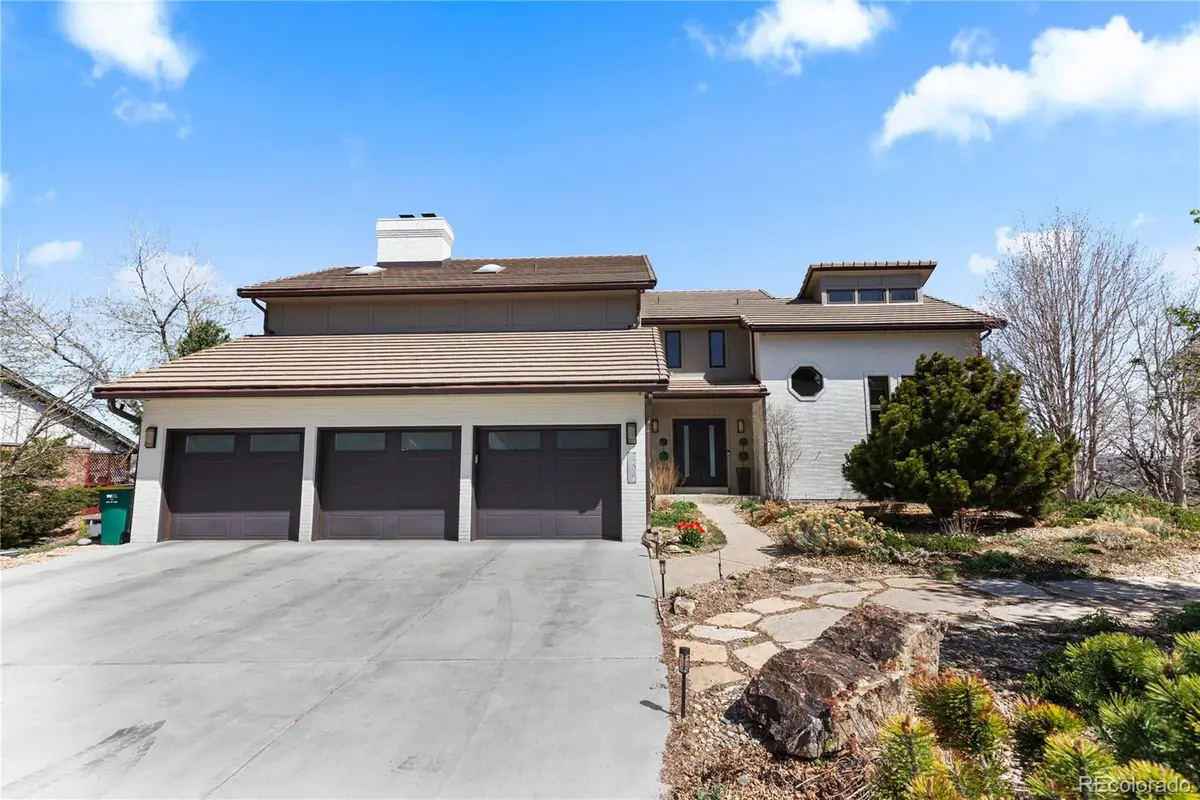
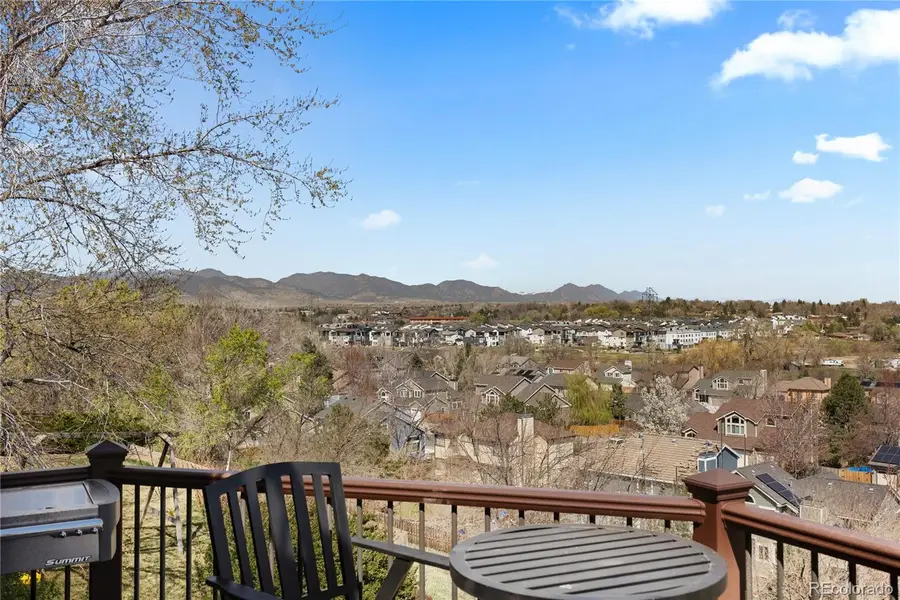
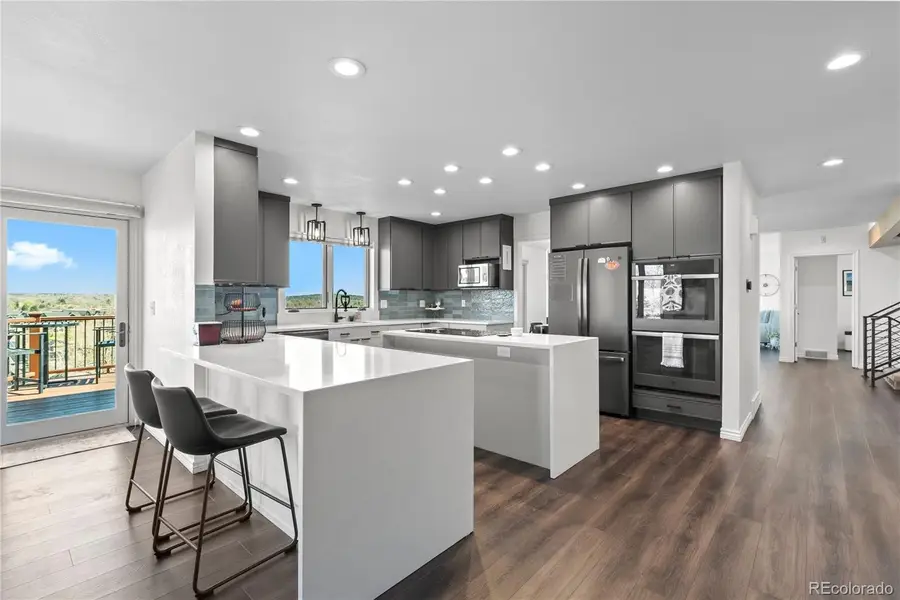
12017 W 54th Drive,Arvada, CO 80002
$1,489,999
- 4 Beds
- 4 Baths
- 4,844 sq. ft.
- Single family
- Active
Listed by:david dipetrodaviddipetro@compass.com,303-257-5813
Office:compass - denver
MLS#:5840434
Source:ML
Price summary
- Price:$1,489,999
- Price per sq. ft.:$307.6
- Monthly HOA dues:$60
About this home
Back on market, buyer contingent property did not sell. A very rare chance for resale in the coveted Rainbow Ridge Community of Arvada. This 2-story residence offers an unparalleled opportunity, spanning over 4,800 square feet across three thoughtfully designed levels. Details are everywhere in this property, from custom landscaping to interior finishes, all focused on your unparalleled views of Colorado. As you enter, the home immediately impresses with a fully customized wood and wrought iron staircase leading to the updated kitchen, a true culinary masterpiece. The kitchen showcases a hand-glazed Portuguese tile backsplash and updated GE appliances, complemented by two-toned cabinets with 42-inch upper doors and waterfall-edged Quartz countertops. Throughout the home, expansive windows bring in abundant natural light, offering breathtaking views that enhance the serene atmosphere. Whether it's the majestic Flatirons or the brilliant hues of a sunset, these views are captivating from every level. The true showstoppers of the home are the outdoor spaces from the main floor deck, the primary deck, and the walkout lower level. The primary suite serves as a luxurious retreat with a custom walk-in closet and a spa-like bathroom. Unwind in the jetted tub or enjoy the oversized custom shower with dual showerheads, all while the double-sided fireplace adds warmth and charm to cooler evenings. There are an additional 2 bedrooms upstairs as well. The fenced backyard and covered patio transition seamlessly into the fully finished walkout basement. This versatile space, with its own entrance and ample room, is ideal for a future in-law suite or a private space for guests. It features plumbed 220v access and a designated area for a second laundry, providing convenience and privacy. Completing this exceptional home is the fully updated 3-car garage, equipped with epoxy flooring, workspace areas, and storage. The garage is a true must see feature!
Contact an agent
Home facts
- Year built:1983
- Listing Id #:5840434
Rooms and interior
- Bedrooms:4
- Total bathrooms:4
- Full bathrooms:2
- Half bathrooms:1
- Living area:4,844 sq. ft.
Heating and cooling
- Cooling:Attic Fan, Central Air
- Heating:Forced Air
Structure and exterior
- Roof:Composition
- Year built:1983
- Building area:4,844 sq. ft.
- Lot area:0.3 Acres
Schools
- High school:Arvada West
- Middle school:Drake
- Elementary school:Vanderhoof
Utilities
- Water:Public
- Sewer:Public Sewer
Finances and disclosures
- Price:$1,489,999
- Price per sq. ft.:$307.6
- Tax amount:$5,808 (2024)
New listings near 12017 W 54th Drive
- New
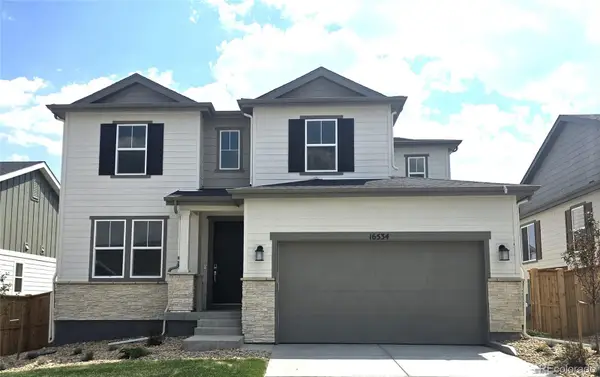 $898,990Active4 beds 3 baths2,771 sq. ft.
$898,990Active4 beds 3 baths2,771 sq. ft.16534 W 93rd Way, Arvada, CO 80007
MLS# 9182167Listed by: RE/MAX PROFESSIONALS - New
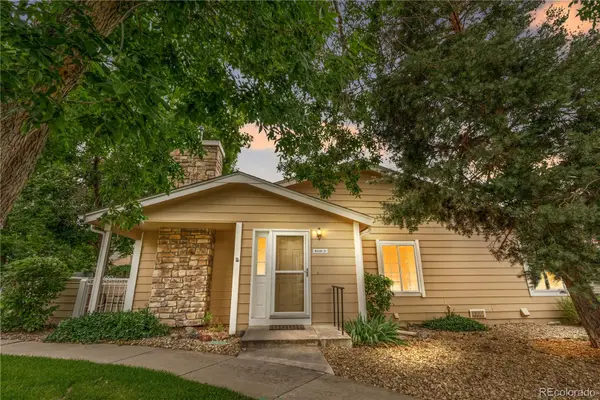 $440,000Active2 beds 2 baths1,045 sq. ft.
$440,000Active2 beds 2 baths1,045 sq. ft.8416 Everett Way #D, Arvada, CO 80005
MLS# 8133398Listed by: COMPASS - DENVER - New
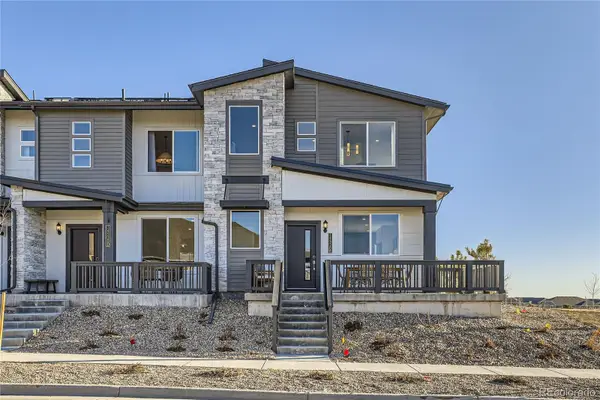 $511,900Active2 beds 3 baths1,266 sq. ft.
$511,900Active2 beds 3 baths1,266 sq. ft.14520 E 90th Drive #D, Arvada, CO 80005
MLS# 3421260Listed by: RE/MAX PROFESSIONALS - New
 $608,900Active3 beds 3 baths1,623 sq. ft.
$608,900Active3 beds 3 baths1,623 sq. ft.14520 W 90th Drive #E, Arvada, CO 80005
MLS# 4670733Listed by: RE/MAX PROFESSIONALS - New
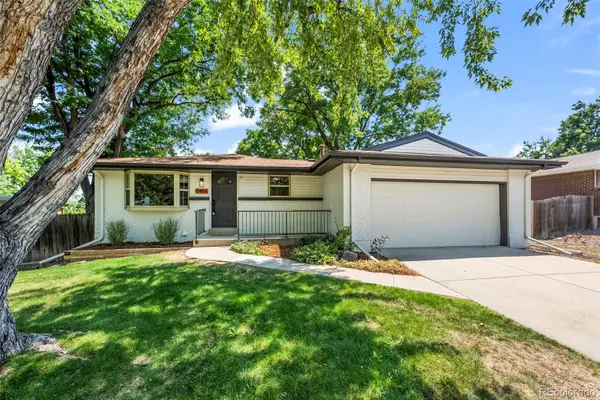 $735,000Active5 beds 3 baths2,420 sq. ft.
$735,000Active5 beds 3 baths2,420 sq. ft.7454 Upham Court, Arvada, CO 80003
MLS# 7332324Listed by: RESIDENT REALTY COLORADO - New
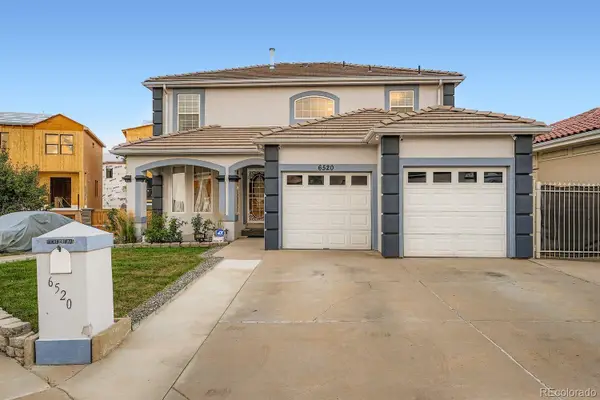 $700,000Active4 beds 4 baths3,032 sq. ft.
$700,000Active4 beds 4 baths3,032 sq. ft.6520 Newton Street, Arvada, CO 80003
MLS# 5898292Listed by: HOMESMART REALTY - Coming Soon
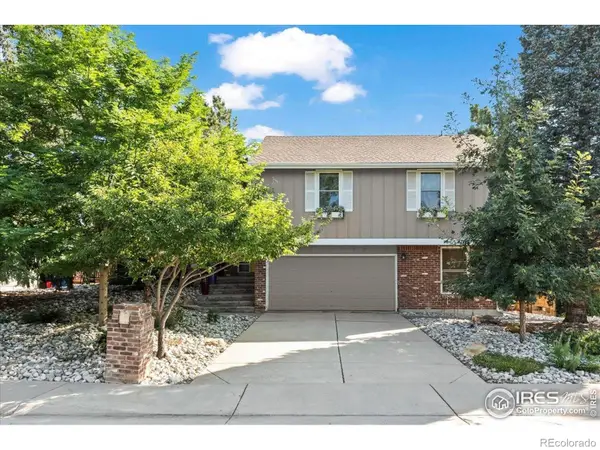 $719,900Coming Soon4 beds 3 baths
$719,900Coming Soon4 beds 3 baths9903 W 86th Avenue, Arvada, CO 80005
MLS# IR1041349Listed by: RE/MAX ALLIANCE-BOULDER - New
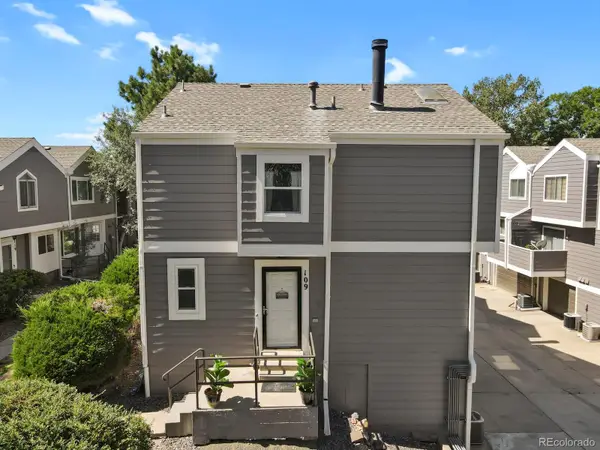 $415,000Active3 beds 3 baths1,365 sq. ft.
$415,000Active3 beds 3 baths1,365 sq. ft.6585 W 84th Way #109, Arvada, CO 80003
MLS# 1776393Listed by: HOMESMART - New
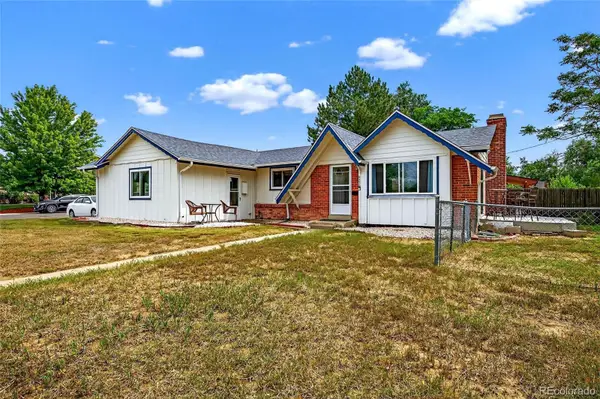 $525,000Active4 beds 3 baths2,366 sq. ft.
$525,000Active4 beds 3 baths2,366 sq. ft.6490 Pierce Street, Arvada, CO 80003
MLS# 9299061Listed by: RESIDENT REALTY NORTH METRO LLC - New
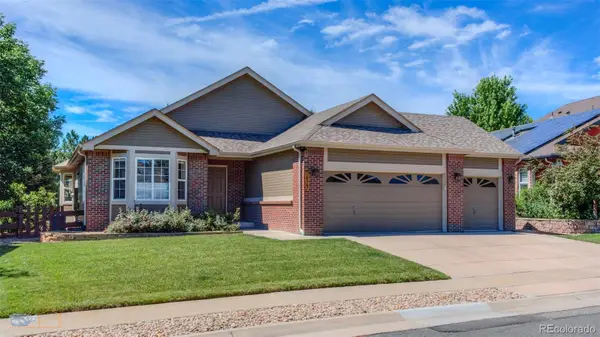 $769,900Active3 beds 2 baths3,360 sq. ft.
$769,900Active3 beds 2 baths3,360 sq. ft.16562 W 61st Place, Arvada, CO 80403
MLS# 6867178Listed by: MOUNTAIN PEAK PROPERTY

