12319 W 58th Court, Arvada, CO 80004
Local realty services provided by:Better Homes and Gardens Real Estate Kenney & Company
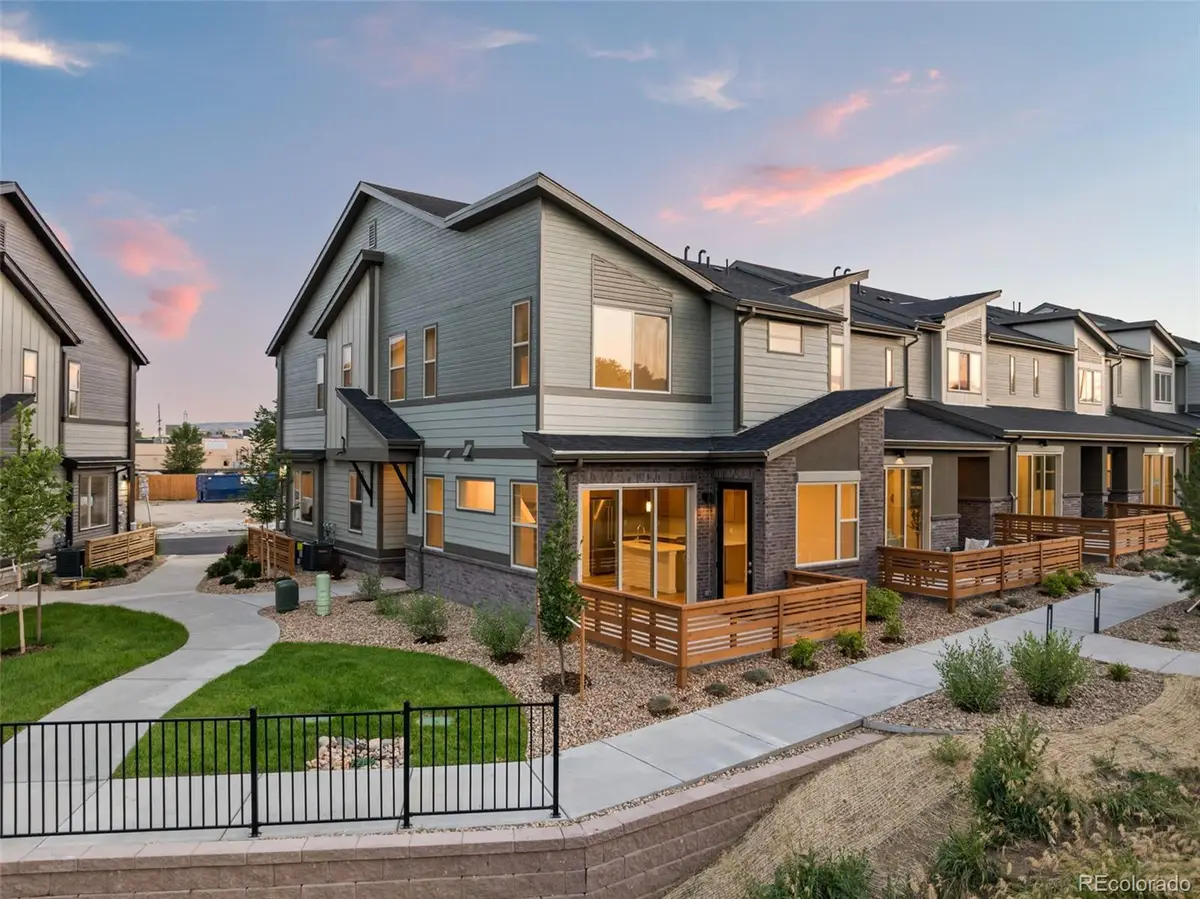
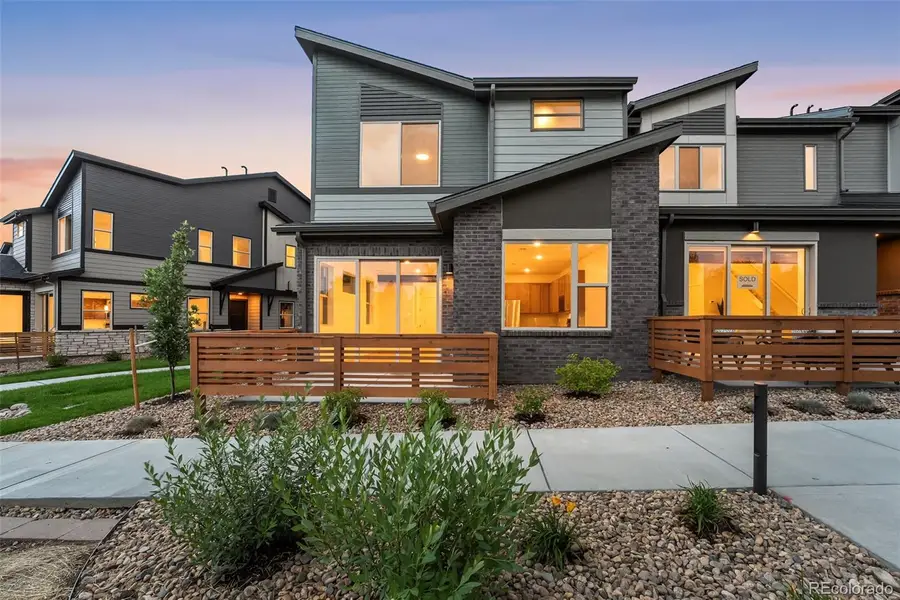
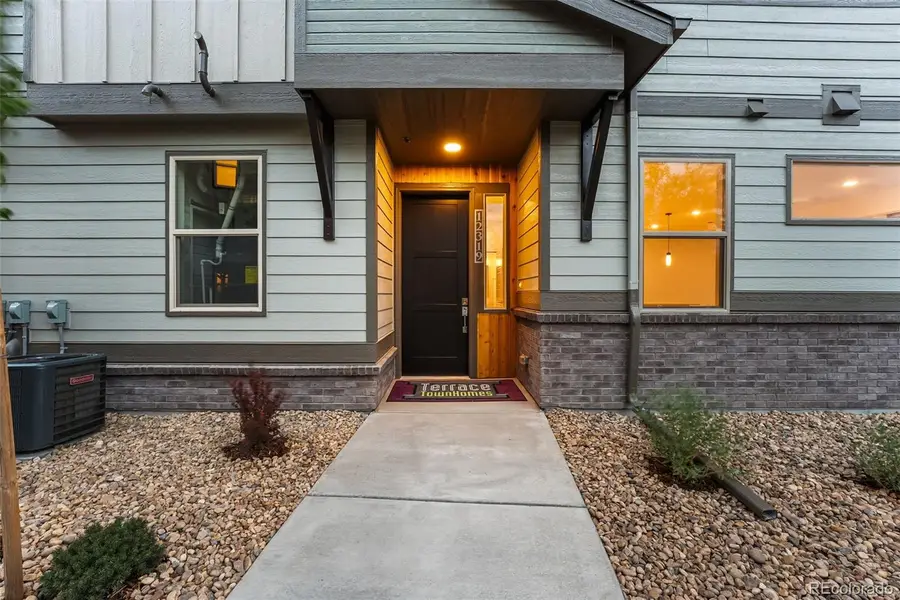
Listed by:lance chayetColorado@Realtor.com,303-399-9000
Office:hanover realty
MLS#:8433843
Source:ML
Price summary
- Price:$610,950
- Price per sq. ft.:$346.74
- Monthly HOA dues:$324
About this home
Move In Ready-Modern luxury and beautifully crafted Patio Homes Facing Van Bieber Creek-An unbeatable location-Special Low Interest Rate Financing Incentive on our Interest Rate Fighter Program–No Special Taxing District = Low Property Taxes-Highend details and energy-efficient features throughout-Hillcrest Terrace at Pathway Park enjoys walkable access to parks, shops, dining, trails, and Light Rail—An easy commute to downtown Denver-The gourmet kitchen features a Quartz island, Kitchen Aid stainless-steel appliances, while the luxurious primary suite offers a spacious bedroom, spa-inspired bathroom, and generous walk-in closet. Amazing views over open space. Giant Three Panel Glass Doors on an Oversized 22-foot wide patio. You’re Never Far From the Fun: The 200-acre Van Bibber Park in Arvada, CO, sits one block from Hillcrest Terrace at Pathway Park. Hike through the open meadows and along the paved, 1.5-mile trail for a glimpse of the migratory wildlife in this unspoiled habitat. The Apex Field House, Stenger Sports Complex, and Harold Lutz Sports Complex are just a 4-minute drive from home. The Apex Recreation Center, Arvada Aquatics Center, and Apex Tennis Center provide activities for just about every passion, with classes for all ages. Standard features: No “bowling alley” spaces. Our floor plans are 22 feet wide, so you’re not squeezed into a narrow space like so many other townhomes. The spaciousness is enhanced with 9-foot ceilings and an 8-foot Thermatru front door. A better view- Do you want to look out your bedroom window and into your neighbor’s? Unfortunately, many townhomes are designed that way. At Hillcrest Terrace at Pathway Park, most of our homes overlook the natural beauty of Van Bibber Tributary Creek. Furniture-friendly stairs: Ever tried to force furniture up a staircase that’s only 30 inches wide? Terrace Townhomes designs our stairs to be 48 inches wide! Contact us for more information AND THIS WEEK'S SPECIAL INCENTIVES.Dare to Compare!
Contact an agent
Home facts
- Year built:2025
- Listing Id #:8433843
Rooms and interior
- Bedrooms:3
- Total bathrooms:3
- Full bathrooms:1
- Half bathrooms:1
- Living area:1,762 sq. ft.
Heating and cooling
- Cooling:Central Air
- Heating:Forced Air, Natural Gas
Structure and exterior
- Roof:Composition
- Year built:2025
- Building area:1,762 sq. ft.
Schools
- High school:Arvada West
- Middle school:Drake
- Elementary school:Vanderhoof
Utilities
- Water:Public
- Sewer:Public Sewer
Finances and disclosures
- Price:$610,950
- Price per sq. ft.:$346.74
- Tax amount:$4,500 (2025)
New listings near 12319 W 58th Court
- New
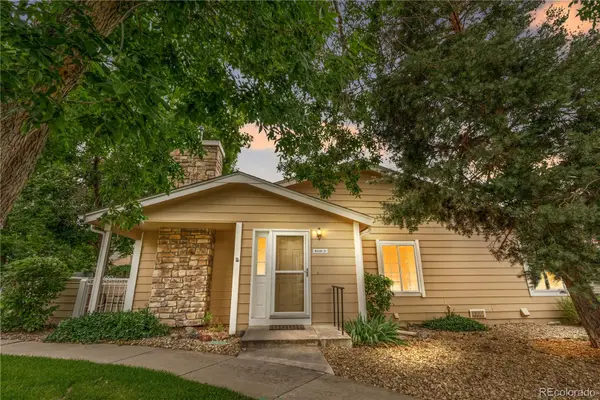 $440,000Active2 beds 2 baths1,045 sq. ft.
$440,000Active2 beds 2 baths1,045 sq. ft.8416 Everett Way #D, Arvada, CO 80005
MLS# 8133398Listed by: COMPASS - DENVER - New
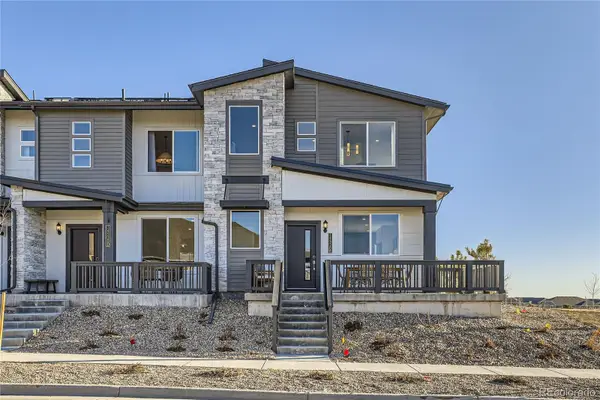 $511,900Active2 beds 3 baths1,266 sq. ft.
$511,900Active2 beds 3 baths1,266 sq. ft.14520 E 90th Drive #D, Arvada, CO 80005
MLS# 3421260Listed by: RE/MAX PROFESSIONALS - New
 $608,900Active3 beds 3 baths1,623 sq. ft.
$608,900Active3 beds 3 baths1,623 sq. ft.14520 W 90th Drive #E, Arvada, CO 80005
MLS# 4670733Listed by: RE/MAX PROFESSIONALS - New
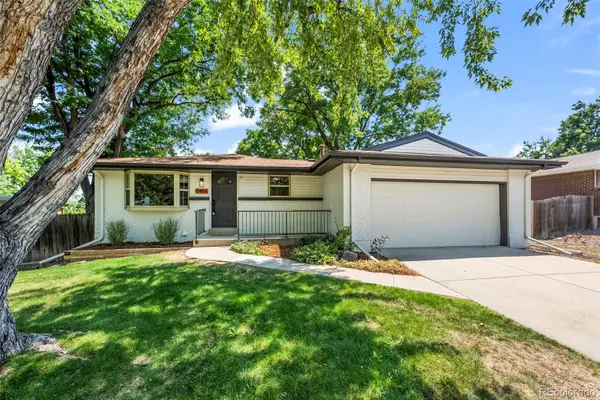 $735,000Active5 beds 3 baths2,420 sq. ft.
$735,000Active5 beds 3 baths2,420 sq. ft.7454 Upham Court, Arvada, CO 80003
MLS# 7332324Listed by: RESIDENT REALTY COLORADO - New
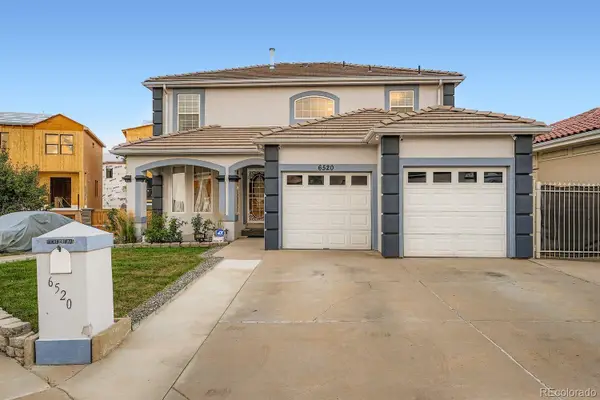 $700,000Active4 beds 4 baths3,032 sq. ft.
$700,000Active4 beds 4 baths3,032 sq. ft.6520 Newton Street, Arvada, CO 80003
MLS# 5898292Listed by: HOMESMART REALTY - Coming Soon
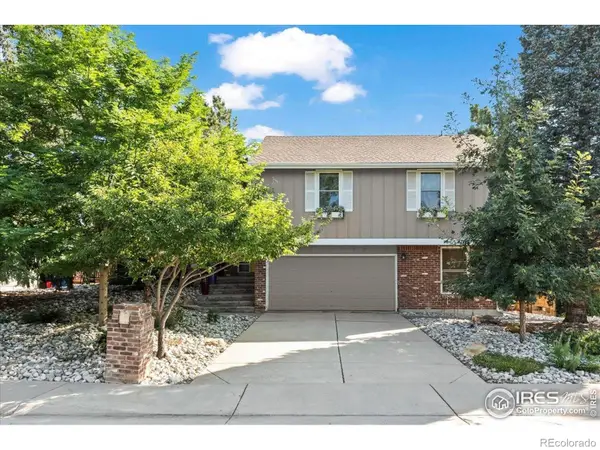 $719,900Coming Soon4 beds 3 baths
$719,900Coming Soon4 beds 3 baths9903 W 86th Avenue, Arvada, CO 80005
MLS# IR1041349Listed by: RE/MAX ALLIANCE-BOULDER - New
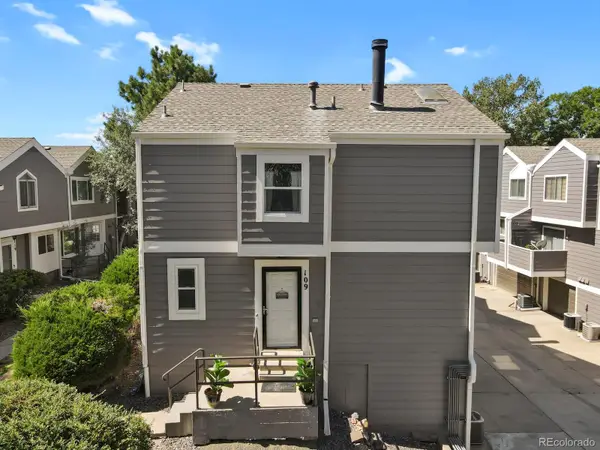 $415,000Active3 beds 3 baths1,365 sq. ft.
$415,000Active3 beds 3 baths1,365 sq. ft.6585 W 84th Way #109, Arvada, CO 80003
MLS# 1776393Listed by: HOMESMART - New
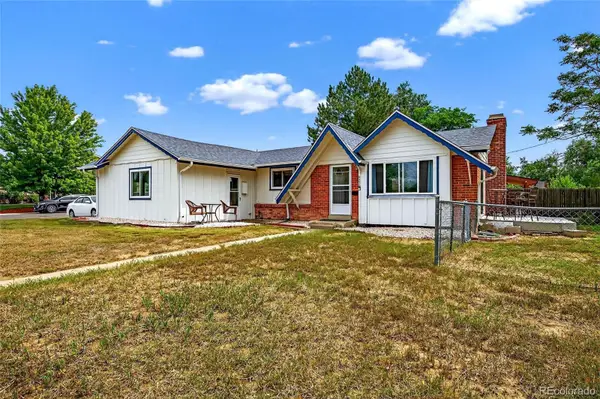 $525,000Active4 beds 3 baths2,366 sq. ft.
$525,000Active4 beds 3 baths2,366 sq. ft.6490 Pierce Street, Arvada, CO 80003
MLS# 9299061Listed by: RESIDENT REALTY NORTH METRO LLC - New
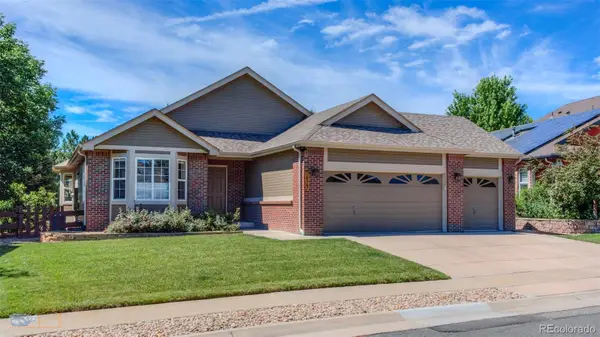 $769,900Active3 beds 2 baths3,360 sq. ft.
$769,900Active3 beds 2 baths3,360 sq. ft.16562 W 61st Place, Arvada, CO 80403
MLS# 6867178Listed by: MOUNTAIN PEAK PROPERTY - New
 $210,000Active1 beds 1 baths534 sq. ft.
$210,000Active1 beds 1 baths534 sq. ft.5321 W 76th Avenue #322, Arvada, CO 80003
MLS# 9240132Listed by: RE/MAX PROFESSIONALS

