12625 W 66th Circle, Arvada, CO 80004
Local realty services provided by:Better Homes and Gardens Real Estate Kenney & Company
Listed by:jennifer inmanjenniesellshomes@gmail.com,720-937-5309
Office:re/max professionals
MLS#:8892130
Source:ML
Price summary
- Price:$705,000
- Price per sq. ft.:$292.53
About this home
Discover your dream home in the super peaceful streets of Ralston Estates—where tranquility meets style and even your Mother-in-Law will be impressed! This charming multi-level beauty packs 2,410 square feet of pure comfort, with 3 spacious bedrooms and 2.5 bathrooms—plenty of room for your crew, visitors, or that extra dog you’ve been eyeing. The bright, open main level features an updated kitchen with granite countertops, sleek maple cabinets, and modern lighting—perfect for hosting parties, Netflix marathons, or just pretending you’re a foodie on TikTok. The inviting living and dining areas give off warm, cozy vibes that make coming home feel like a hug. Upstairs, the primary suite is your personal oasis, complete with dual closets and a luxurious 3/4 bath—because every superhero needs a lair. Two more bedrooms and a full bath mean everyone has space for their epic pillow fights or secret snack stashes. The lower level is your new favorite hideout, with a fireplace in the family room, a half-bath, and a basement flexible enough for guests, a home gym, or that hobby you’ve been neglecting. Step outside into your backyard paradise—landscaped like a magazine photo shoot with raised garden beds, a fire pit for telling ghost stories, a covered patio with lattice for outdoor brunches, and mature trees that say “privacy, please!” Located just minutes from the Arvada Apex Center, Ralston Creek Trail, shopping (hello, Target runs!), and restaurants, with easy highway access so you can avoid that morning traffic—because life’s too short to sit in traffic. This gem is a total winner—so don’t miss out! Schedule your showing today, and get ready to call this peaceful paradise yours.
Contact an agent
Home facts
- Year built:1971
- Listing ID #:8892130
Rooms and interior
- Bedrooms:4
- Total bathrooms:3
- Full bathrooms:1
- Half bathrooms:1
- Living area:2,410 sq. ft.
Heating and cooling
- Cooling:Central Air
- Heating:Forced Air
Structure and exterior
- Roof:Composition
- Year built:1971
- Building area:2,410 sq. ft.
- Lot area:0.2 Acres
Schools
- High school:Arvada West
- Middle school:Oberon
- Elementary school:Stott
Utilities
- Water:Public
- Sewer:Public Sewer
Finances and disclosures
- Price:$705,000
- Price per sq. ft.:$292.53
- Tax amount:$3,731 (2024)
New listings near 12625 W 66th Circle
- Coming SoonOpen Sun, 11am to 1pm
 $310,000Coming Soon2 beds 2 baths
$310,000Coming Soon2 beds 2 baths8742 Pierce Way #129, Arvada, CO 80003
MLS# 1749735Listed by: RE/MAX ALLIANCE - Coming Soon
 $540,000Coming Soon3 beds 2 baths
$540,000Coming Soon3 beds 2 baths6972 W 76th Avenue, Arvada, CO 80003
MLS# 5358941Listed by: BC REALTY LLC 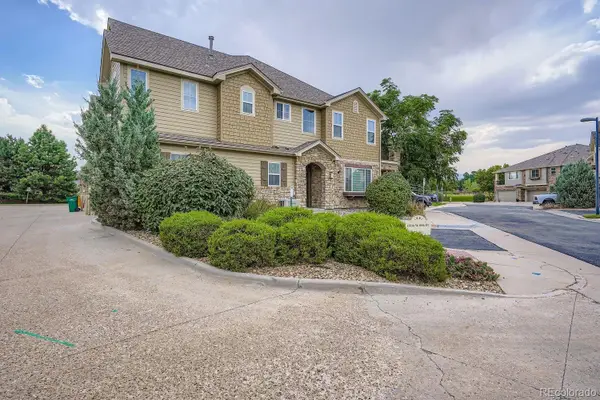 $549,900Active3 beds 3 baths1,798 sq. ft.
$549,900Active3 beds 3 baths1,798 sq. ft.15516 W 66th Drive #A, Arvada, CO 80007
MLS# 1638141Listed by: COLORADO REALTY 4 LESS, LLC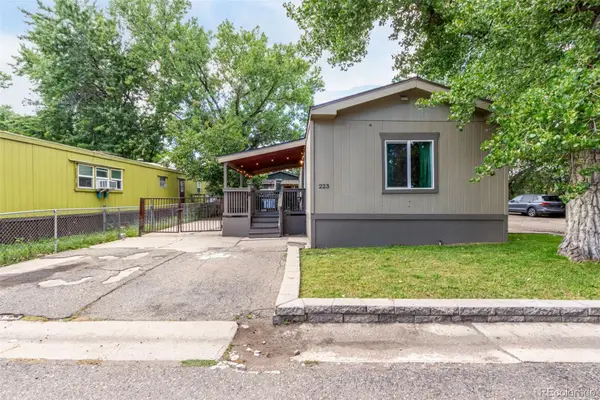 $95,000Active2 beds 2 baths1,088 sq. ft.
$95,000Active2 beds 2 baths1,088 sq. ft.5400 Sheridan Boulevard, Arvada, CO 80002
MLS# 2196437Listed by: NAVIGATE REALTY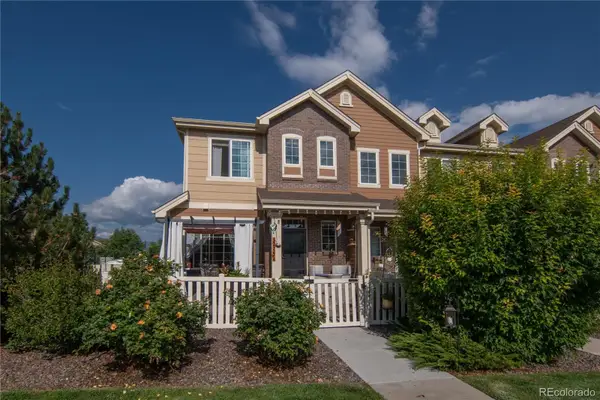 $525,000Active3 beds 2 baths1,588 sq. ft.
$525,000Active3 beds 2 baths1,588 sq. ft.15952 W 63rd Lane #A, Arvada, CO 80403
MLS# 4373823Listed by: KELLER WILLIAMS ADVANTAGE REALTY LLC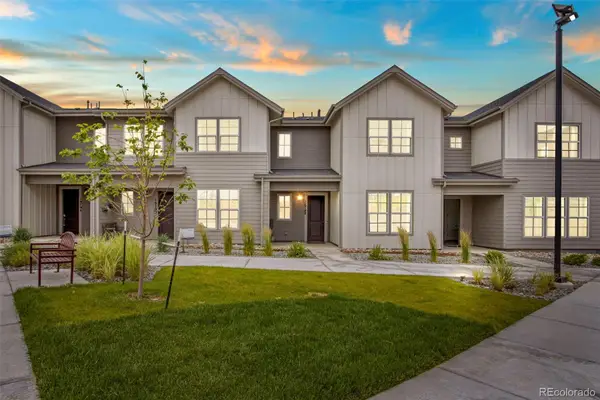 $574,900Active2 beds 3 baths1,565 sq. ft.
$574,900Active2 beds 3 baths1,565 sq. ft.16788 W 94th Way, Arvada, CO 80007
MLS# 2155282Listed by: RE/MAX PROFESSIONALS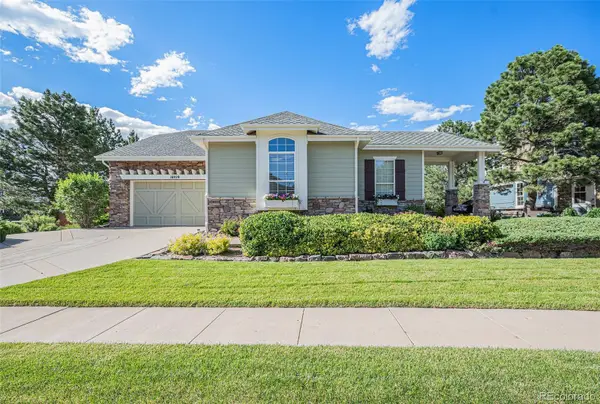 $999,950Active4 beds 3 baths4,524 sq. ft.
$999,950Active4 beds 3 baths4,524 sq. ft.16929 W 63rd Lane, Golden, CO 80403
MLS# 2230094Listed by: JPAR MODERN REAL ESTATE- Open Tue, 10am to 5pm
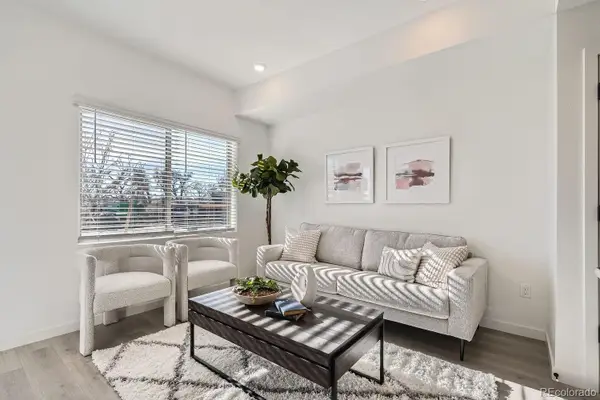 $412,990Active2 beds 3 baths1,090 sq. ft.
$412,990Active2 beds 3 baths1,090 sq. ft.15323 W 69th Avenue, Arvada, CO 80007
MLS# 2427244Listed by: DFH COLORADO REALTY LLC 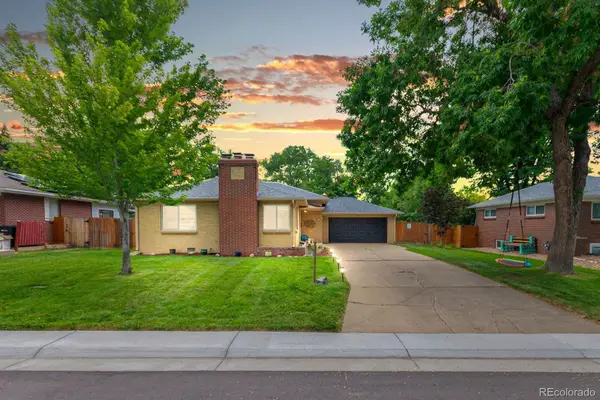 $625,000Active4 beds 2 baths2,024 sq. ft.
$625,000Active4 beds 2 baths2,024 sq. ft.6520 Saulsbury Court, Arvada, CO 80003
MLS# 3356754Listed by: RE/MAX PROFESSIONALS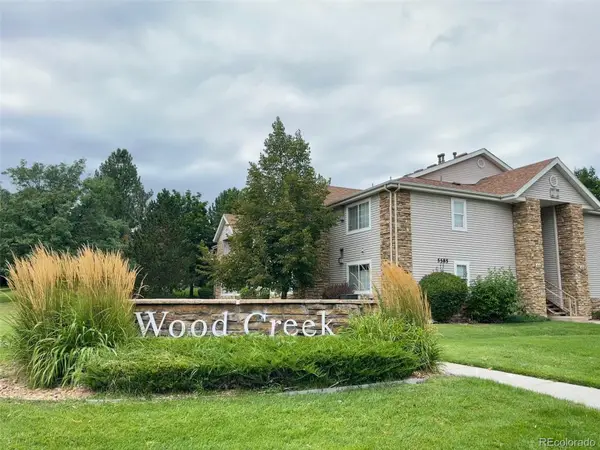 $225,000Active1 beds 1 baths675 sq. ft.
$225,000Active1 beds 1 baths675 sq. ft.5403 W 76th Avenue, Arvada, CO 80003
MLS# 3516261Listed by: RESIDENT REALTY SOUTH METRO
