12935 W 64th Drive #D, Arvada, CO 80004
Local realty services provided by:Better Homes and Gardens Real Estate Kenney & Company
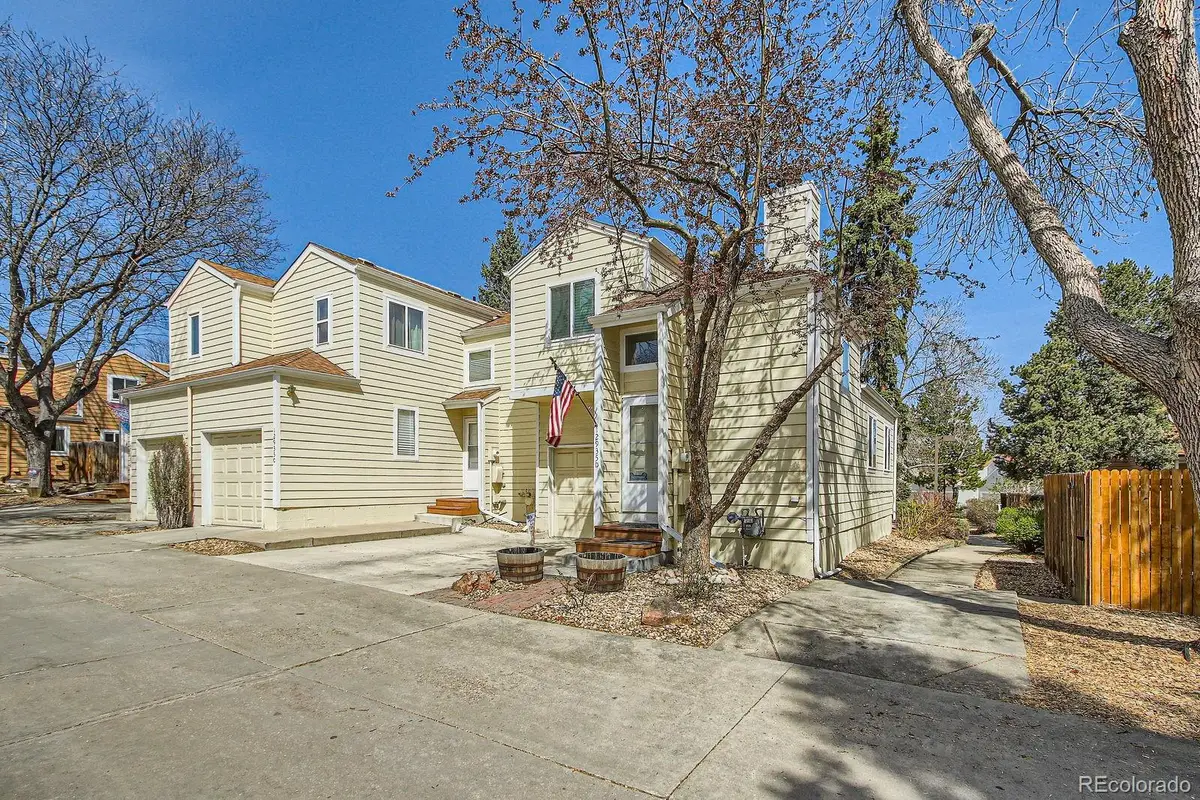
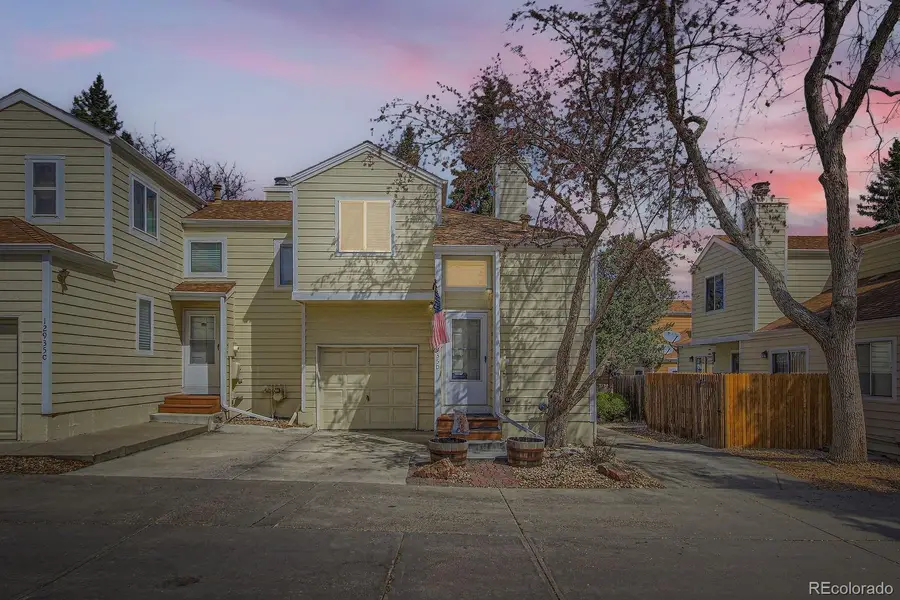

12935 W 64th Drive #D,Arvada, CO 80004
$389,999
- 3 Beds
- 3 Baths
- 1,300 sq. ft.
- Townhouse
- Active
Listed by:elizabeth mccormack303-907-5642
Office:your castle real estate inc
MLS#:2802792
Source:ML
Price summary
- Price:$389,999
- Price per sq. ft.:$300
- Monthly HOA dues:$365
About this home
Welcome home! As you walk through the front door of this 1,300 square-foot turn key end unit townhome, you’ll notice natural light pouring in. There's a remodeled bathroom conveniently located next to the front door for guests. As you make your way further into the unit enjoy the beautiful kitchen and vaulted ceiling. There’s a fenced in backyard that opens up to community open space. The upgraded kitchen, windows and bathrooms will make your life here stress free so you have more time to enjoy all life has to offer. Do you have a lot of clothes? If so, great! The walk in closet was made for you and you don’t have to travel far to get to the laundry room since it’s right across the hall.
Contact an agent
Home facts
- Year built:1984
- Listing Id #:2802792
Rooms and interior
- Bedrooms:3
- Total bathrooms:3
- Full bathrooms:1
- Half bathrooms:1
- Living area:1,300 sq. ft.
Heating and cooling
- Heating:Forced Air
Structure and exterior
- Roof:Shingle
- Year built:1984
- Building area:1,300 sq. ft.
- Lot area:0.03 Acres
Schools
- High school:Arvada West
- Middle school:Oberon
- Elementary school:Stott
Utilities
- Water:Public
- Sewer:Public Sewer
Finances and disclosures
- Price:$389,999
- Price per sq. ft.:$300
- Tax amount:$1,937 (2024)
New listings near 12935 W 64th Drive #D
- New
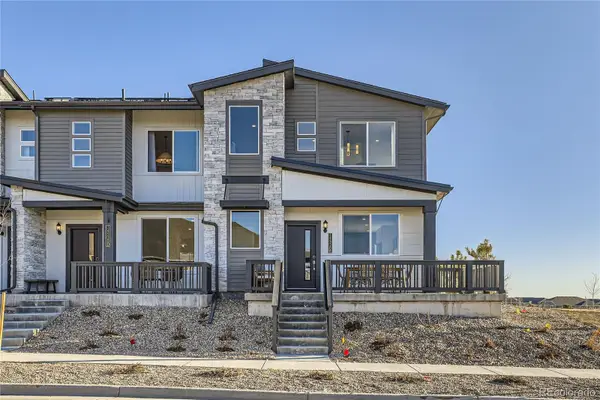 $511,900Active2 beds 3 baths1,266 sq. ft.
$511,900Active2 beds 3 baths1,266 sq. ft.14520 E 90th Drive #D, Arvada, CO 80005
MLS# 3421260Listed by: RE/MAX PROFESSIONALS - New
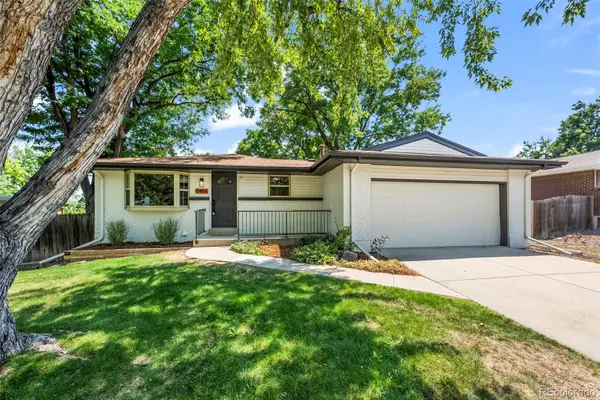 $735,000Active5 beds 3 baths2,420 sq. ft.
$735,000Active5 beds 3 baths2,420 sq. ft.7454 Upham Court, Arvada, CO 80003
MLS# 7332324Listed by: RESIDENT REALTY COLORADO - New
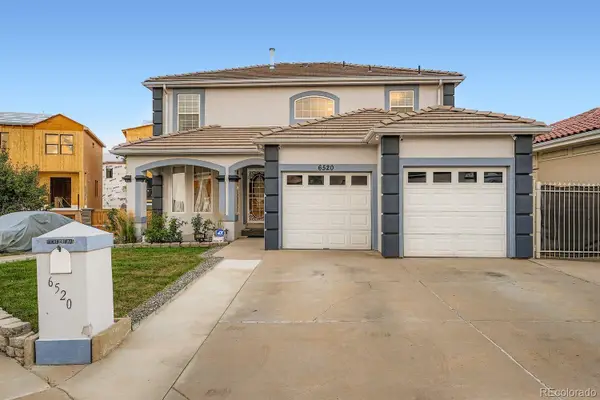 $700,000Active4 beds 4 baths3,032 sq. ft.
$700,000Active4 beds 4 baths3,032 sq. ft.6520 Newton Street, Arvada, CO 80003
MLS# 5898292Listed by: HOMESMART REALTY - Coming Soon
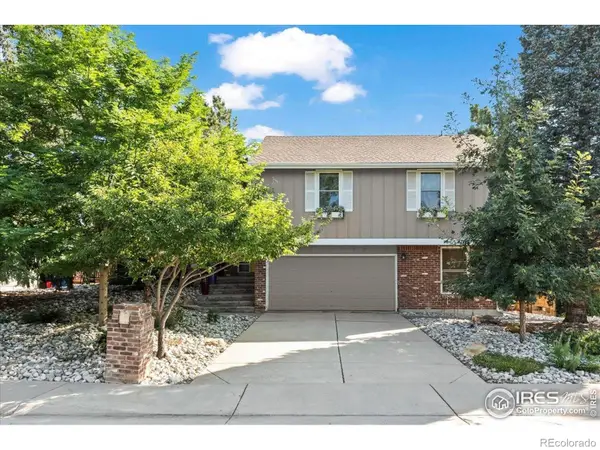 $719,900Coming Soon4 beds 3 baths
$719,900Coming Soon4 beds 3 baths9903 W 86th Avenue, Arvada, CO 80005
MLS# IR1041349Listed by: RE/MAX ALLIANCE-BOULDER - New
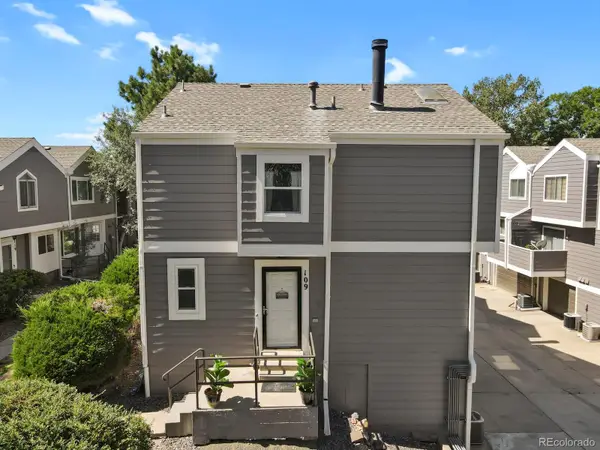 $415,000Active3 beds 3 baths1,365 sq. ft.
$415,000Active3 beds 3 baths1,365 sq. ft.6585 W 84th Way #109, Arvada, CO 80003
MLS# 1776393Listed by: HOMESMART - New
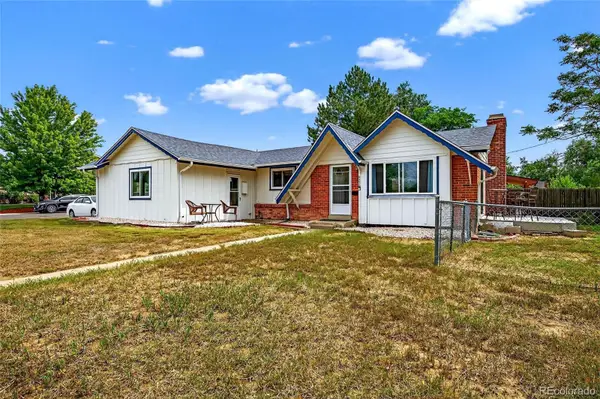 $525,000Active4 beds 3 baths2,366 sq. ft.
$525,000Active4 beds 3 baths2,366 sq. ft.6490 Pierce Street, Arvada, CO 80003
MLS# 9299061Listed by: RESIDENT REALTY NORTH METRO LLC - New
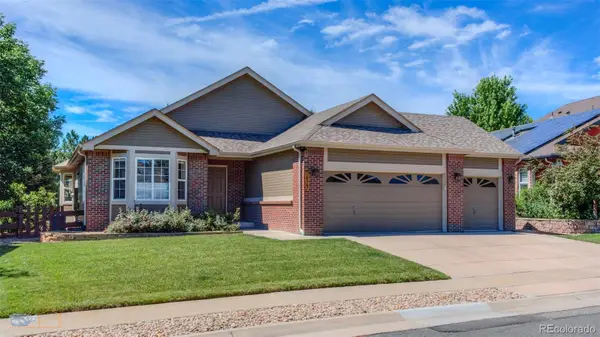 $769,900Active3 beds 2 baths3,360 sq. ft.
$769,900Active3 beds 2 baths3,360 sq. ft.16562 W 61st Place, Arvada, CO 80403
MLS# 6867178Listed by: MOUNTAIN PEAK PROPERTY - New
 $210,000Active1 beds 1 baths534 sq. ft.
$210,000Active1 beds 1 baths534 sq. ft.5321 W 76th Avenue #322, Arvada, CO 80003
MLS# 9240132Listed by: RE/MAX PROFESSIONALS - Coming SoonOpen Sat, 11:30am to 1pm
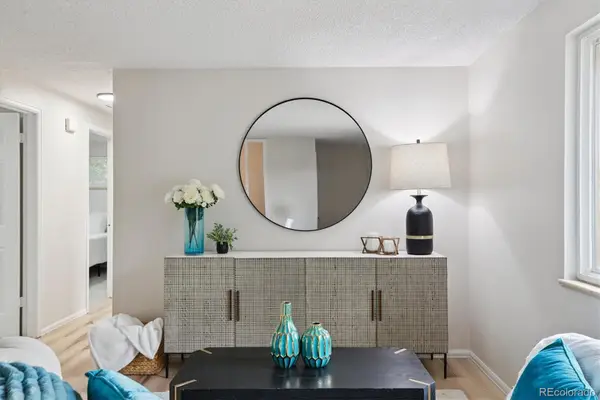 $549,000Coming Soon3 beds 2 baths
$549,000Coming Soon3 beds 2 baths6755 Newland Street, Arvada, CO 80003
MLS# 5450626Listed by: HUFFORD & COMPANY INC. - Open Sat, 10am to 1pmNew
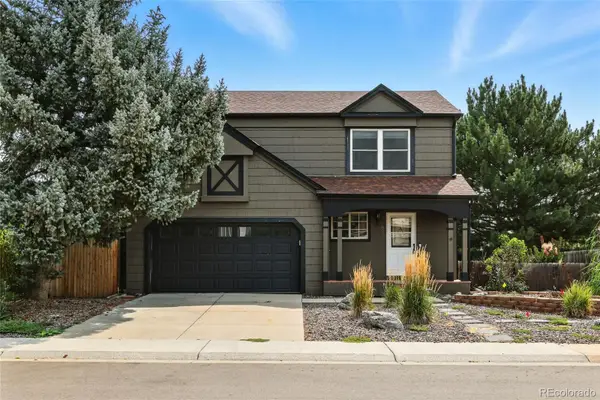 $540,000Active3 beds 2 baths1,498 sq. ft.
$540,000Active3 beds 2 baths1,498 sq. ft.6090 Fenton Street, Arvada, CO 80003
MLS# 4500510Listed by: WEST AND MAIN HOMES INC

