12940 W 75th Avenue, Arvada, CO 80005
Local realty services provided by:Better Homes and Gardens Real Estate Kenney & Company
12940 W 75th Avenue,Arvada, CO 80005
$1,295,000
- 4 Beds
- 3 Baths
- 3,480 sq. ft.
- Single family
- Active
Listed by:kevin shelledykevin.shelledy@compass.com,720-357-2650
Office:compass - denver
MLS#:9905156
Source:ML
Price summary
- Price:$1,295,000
- Price per sq. ft.:$372.13
About this home
Set on a rare 3-acre lot with sweeping mountain views and a secluded feel, this property is perfect for the buyer who wants to renovate a home with incredible bones and capitalize on a large, open lot—all within walking distance of the highly rated Van Arsdale Elementary. The lot can be subdivided into a 2-acre and 1-acre parcel, with the option to sell the smaller parcel if desired—an excellent way to help finance your renovation vision.
Inside, the home offers over 3,400 sq ft of living space—1,800 sq ft above ground plus 1,680 sq ft in the walk-out basement—giving you flexible square footage to reimagine. The main level features a spacious kitchen, a formal dining room, and a separate living area anchored by a beautiful double-sided brick wood-burning fireplace. The dining room opens to an all-weather deck overlooking the expansive yard—great for gathering friends and family during and after the remodel.
Upstairs, you’ll find three bedrooms, including a primary suite with a private bath, plus a full hallway bathroom with dual vanities. Downstairs is built for future possibilities: two large living areas, a laundry room, and a central mid-century modern brick fireplace set the stage. There’s also a powder room and a fully plumbed, unfinished space ready for a luxury bathroom suite—with room for a sauna and steam shower.
Outside, the property includes an outbuilding and fencing for a horse corral and riding area. Surrounded by undeveloped land, it offers rare privacy and space—just waiting for your personal touch.
Though cosmetic renovations are needed—or perhaps even a full interior redevelopment to truly make this home shine—the solid structure and one-of-a-kind setting make this a rare chance to create your dream home while leveraging the land’s built-in flexibility.
Contact an agent
Home facts
- Year built:1968
- Listing ID #:9905156
Rooms and interior
- Bedrooms:4
- Total bathrooms:3
- Full bathrooms:2
- Half bathrooms:1
- Living area:3,480 sq. ft.
Heating and cooling
- Heating:Forced Air
Structure and exterior
- Roof:Composition
- Year built:1968
- Building area:3,480 sq. ft.
- Lot area:2.91 Acres
Schools
- High school:Ralston Valley
- Middle school:Oberon
- Elementary school:Van Arsdale
Utilities
- Water:Well
- Sewer:Septic Tank
Finances and disclosures
- Price:$1,295,000
- Price per sq. ft.:$372.13
- Tax amount:$1,976 (2024)
New listings near 12940 W 75th Avenue
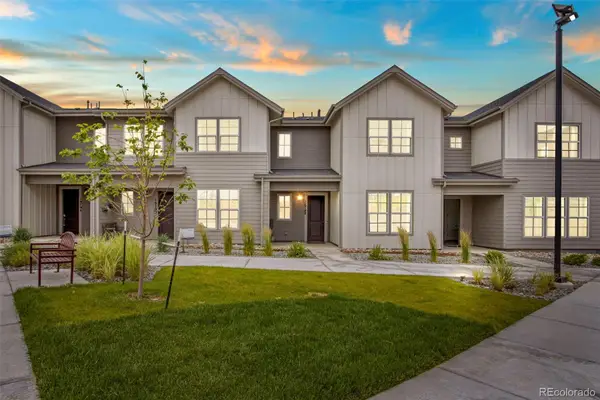 $574,900Active2 beds 3 baths1,565 sq. ft.
$574,900Active2 beds 3 baths1,565 sq. ft.16788 W 94th Way, Arvada, CO 80007
MLS# 2155282Listed by: RE/MAX PROFESSIONALS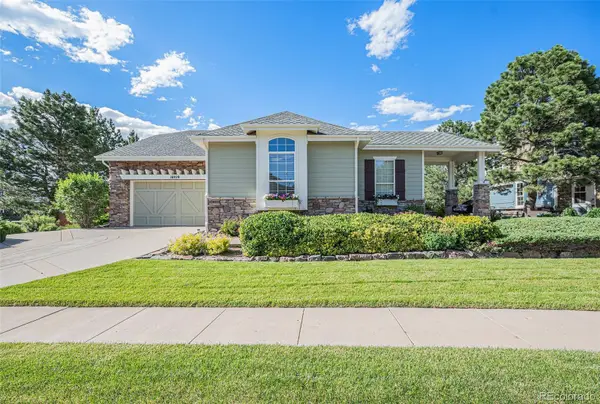 $999,950Active4 beds 3 baths4,524 sq. ft.
$999,950Active4 beds 3 baths4,524 sq. ft.16929 W 63rd Lane, Golden, CO 80403
MLS# 2230094Listed by: JPAR MODERN REAL ESTATE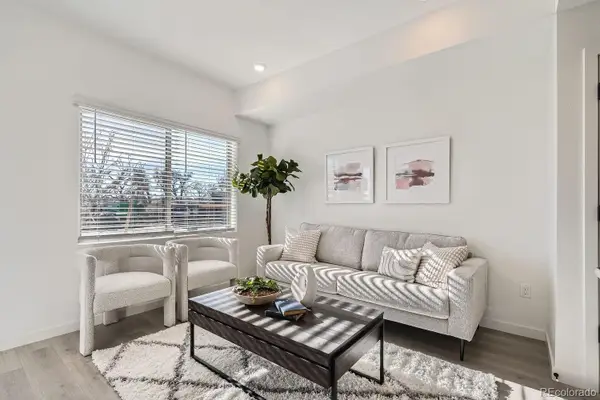 $412,990Active2 beds 3 baths1,090 sq. ft.
$412,990Active2 beds 3 baths1,090 sq. ft.15323 W 69th Avenue, Arvada, CO 80007
MLS# 2427244Listed by: DFH COLORADO REALTY LLC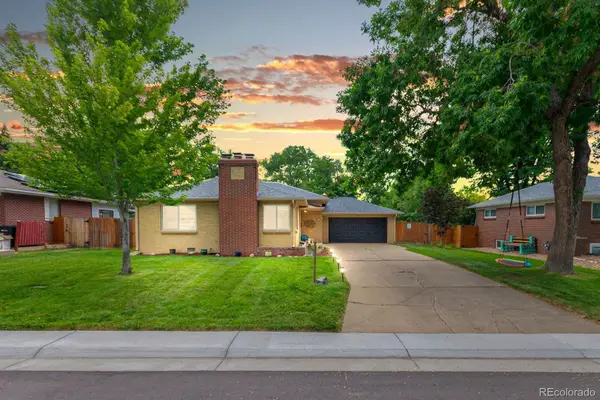 $625,000Active4 beds 2 baths2,024 sq. ft.
$625,000Active4 beds 2 baths2,024 sq. ft.6520 Saulsbury Court, Arvada, CO 80003
MLS# 3356754Listed by: RE/MAX PROFESSIONALS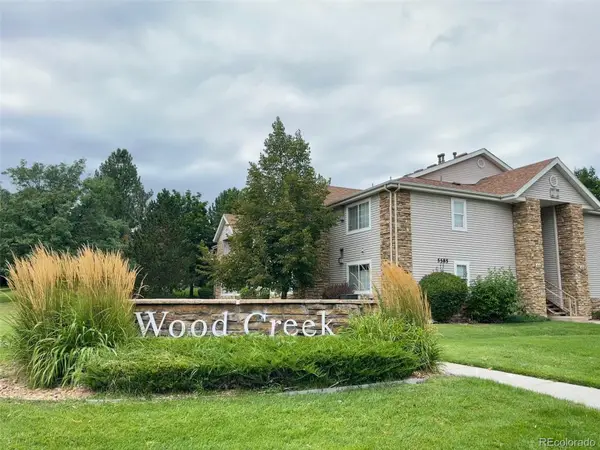 $225,000Active1 beds 1 baths675 sq. ft.
$225,000Active1 beds 1 baths675 sq. ft.5403 W 76th Avenue, Arvada, CO 80003
MLS# 3516261Listed by: RESIDENT REALTY SOUTH METRO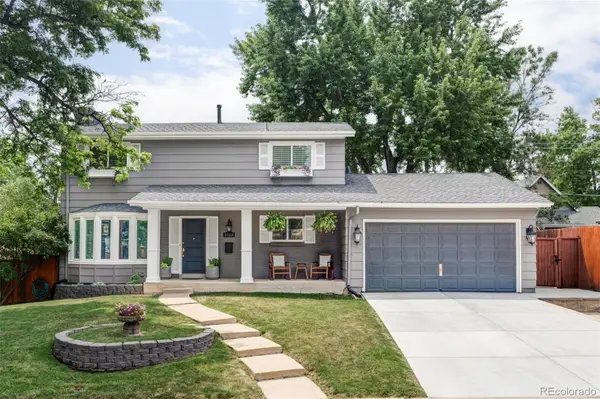 $724,900Active4 beds 3 baths2,417 sq. ft.
$724,900Active4 beds 3 baths2,417 sq. ft.11954 W 61st Avenue, Arvada, CO 80004
MLS# 4687070Listed by: FIVE FOUR REAL ESTATE, LLC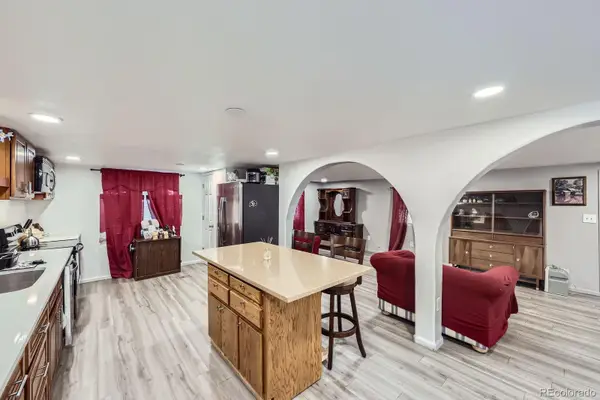 $109,999Active3 beds 2 baths1,344 sq. ft.
$109,999Active3 beds 2 baths1,344 sq. ft.5400 Sheridan Blvd Boulevard, Arvada, CO 80002
MLS# 6876997Listed by: JESSICA M SAAVEDRA $1,115,000Active5 beds 4 baths4,880 sq. ft.
$1,115,000Active5 beds 4 baths4,880 sq. ft.14201 W 91st Lane, Arvada, CO 80005
MLS# 9227505Listed by: HOMESTEAD REAL ESTATE LLC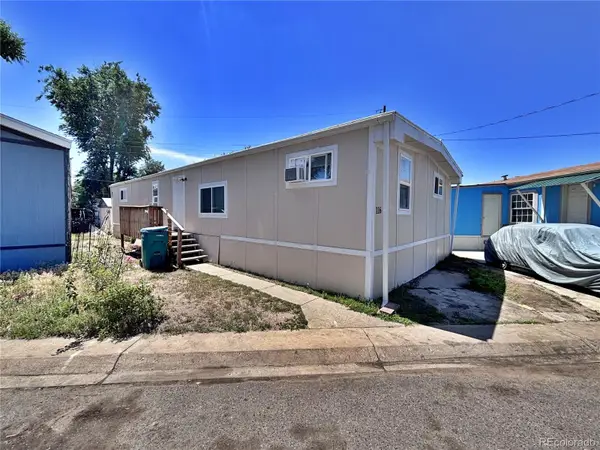 $119,900Active4 beds 2 baths1,316 sq. ft.
$119,900Active4 beds 2 baths1,316 sq. ft.5250 W 53rd Ave, Arvada, CO 80002
MLS# 9446485Listed by: BROKERS GUILD REAL ESTATE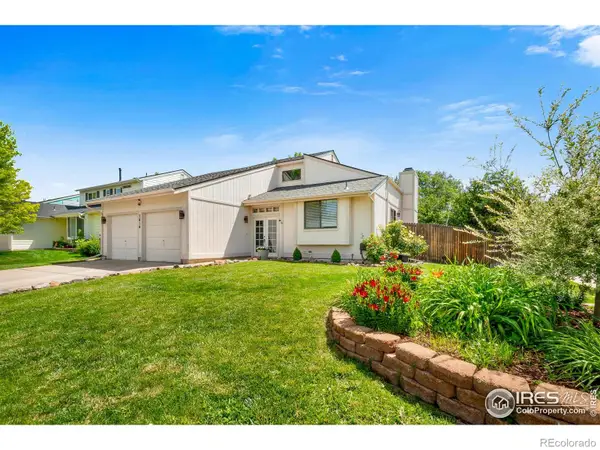 $569,000Active3 beds 2 baths2,238 sq. ft.
$569,000Active3 beds 2 baths2,238 sq. ft.7414 Benton Street, Arvada, CO 80003
MLS# IR1037166Listed by: RESIDENT REALTY
