13294 W 65th Drive, Arvada, CO 80004
Local realty services provided by:Better Homes and Gardens Real Estate Kenney & Company
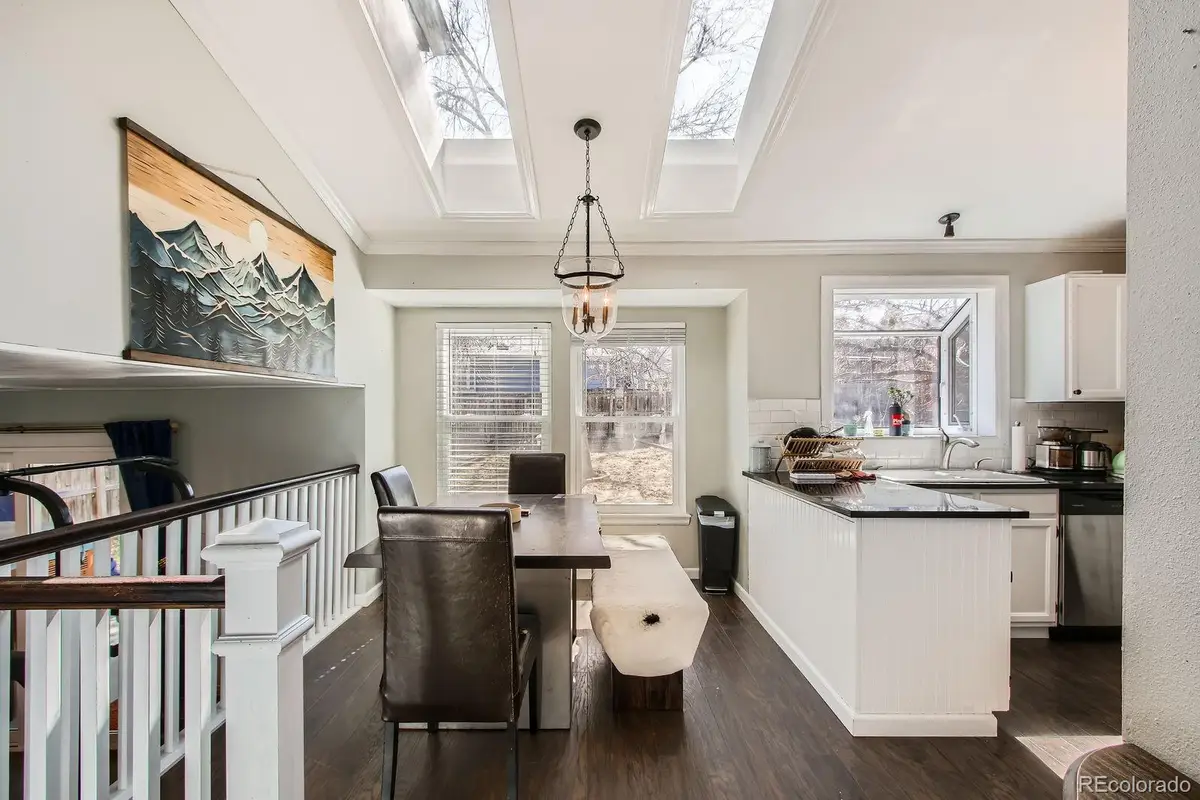
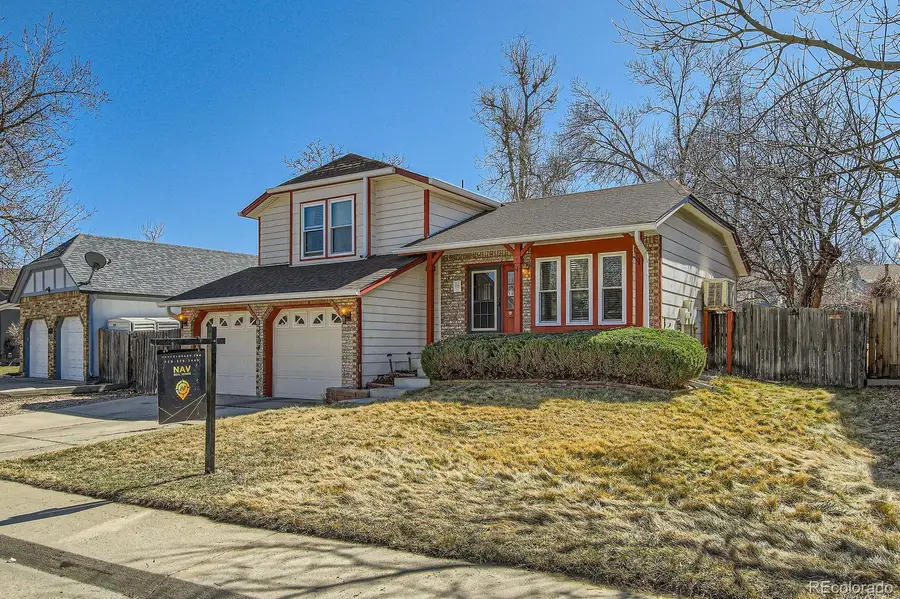
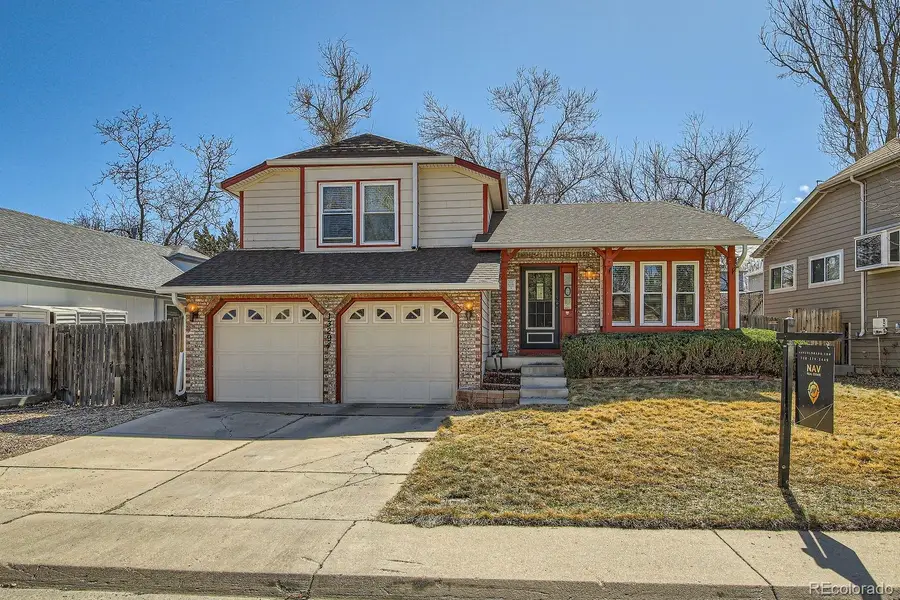
Listed by:landon pasleylandon@navcolorado.com,720-584-6735
Office:nav real estate
MLS#:9879369
Source:ML
Price summary
- Price:$580,000
- Price per sq. ft.:$423.67
About this home
Home is Back-On-Market due to buyer contingent home not selling. Some updates and preventative maintenance done in last month! Welcome to 13294 W 65th Drive, a delightful 3-bedroom, 2-bathroom tri-level residence nestled in the sought-after Ralston Valley neighborhood of Arvada. Built in 1984, this 1,369-square-foot home offers a perfect blend of comfort and convenience.
Key Features:
Functional Layout: The tri-level design provides a functional flow, with ample space for work-from-home setup, relaxation and entertainment.
Outdoor Space: Situated on a 6,279-square-foot lot, the property has a generous backyard, ideal for outdoor activities and gardening enthusiasts.
Prime Location: Enjoy proximity to the Arvada West Town Center, Hyatt Lake, and popular restaurants.
Nearby Amenities: The home is conveniently located near schools, parks, and shopping centers, making daily errands and leisure activities easily accessible.
This property presents a fantastic opportunity for those seeking a comfortable home in a great community. Experience the best of Arvada living in your new HOME.
Contact an agent
Home facts
- Year built:1984
- Listing Id #:9879369
Rooms and interior
- Bedrooms:3
- Total bathrooms:2
- Full bathrooms:1
- Half bathrooms:1
- Living area:1,369 sq. ft.
Heating and cooling
- Cooling:Evaporative Cooling
- Heating:Forced Air
Structure and exterior
- Roof:Composition
- Year built:1984
- Building area:1,369 sq. ft.
- Lot area:0.14 Acres
Schools
- High school:Arvada West
- Middle school:Oberon
- Elementary school:Stott
Utilities
- Sewer:Public Sewer
Finances and disclosures
- Price:$580,000
- Price per sq. ft.:$423.67
- Tax amount:$3,554 (2024)
New listings near 13294 W 65th Drive
- New
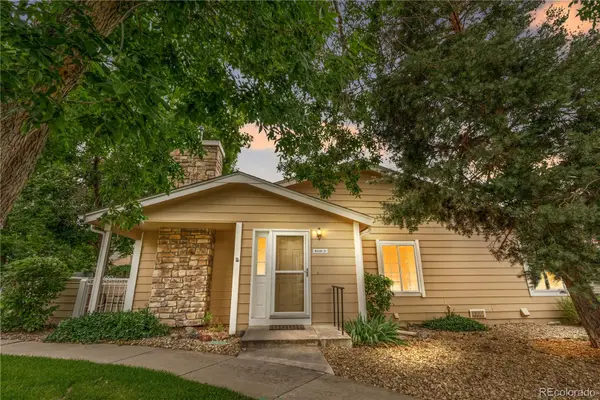 $440,000Active2 beds 2 baths1,045 sq. ft.
$440,000Active2 beds 2 baths1,045 sq. ft.8416 Everett Way #D, Arvada, CO 80005
MLS# 8133398Listed by: COMPASS - DENVER - New
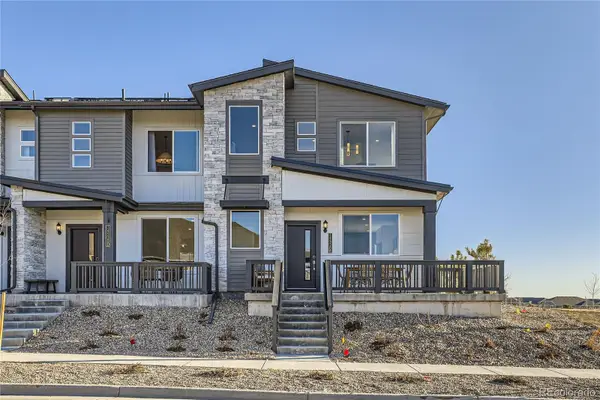 $511,900Active2 beds 3 baths1,266 sq. ft.
$511,900Active2 beds 3 baths1,266 sq. ft.14520 E 90th Drive #D, Arvada, CO 80005
MLS# 3421260Listed by: RE/MAX PROFESSIONALS - New
 $608,900Active3 beds 3 baths1,623 sq. ft.
$608,900Active3 beds 3 baths1,623 sq. ft.14520 W 90th Drive #E, Arvada, CO 80005
MLS# 4670733Listed by: RE/MAX PROFESSIONALS - New
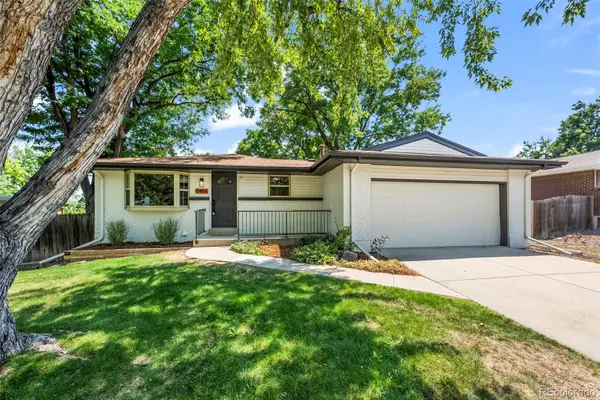 $735,000Active5 beds 3 baths2,420 sq. ft.
$735,000Active5 beds 3 baths2,420 sq. ft.7454 Upham Court, Arvada, CO 80003
MLS# 7332324Listed by: RESIDENT REALTY COLORADO - New
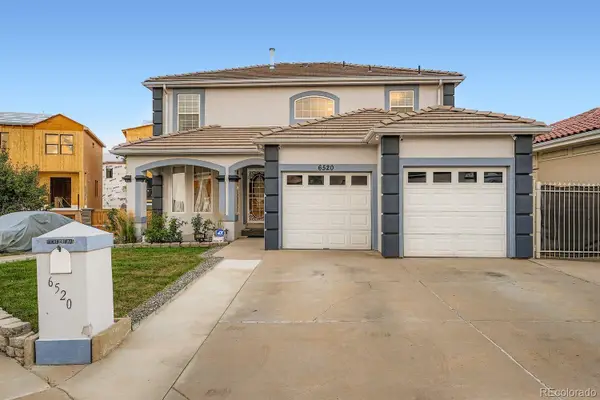 $700,000Active4 beds 4 baths3,032 sq. ft.
$700,000Active4 beds 4 baths3,032 sq. ft.6520 Newton Street, Arvada, CO 80003
MLS# 5898292Listed by: HOMESMART REALTY - Coming Soon
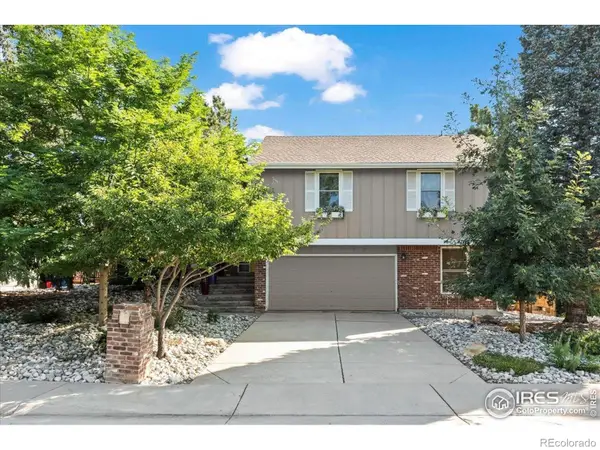 $719,900Coming Soon4 beds 3 baths
$719,900Coming Soon4 beds 3 baths9903 W 86th Avenue, Arvada, CO 80005
MLS# IR1041349Listed by: RE/MAX ALLIANCE-BOULDER - New
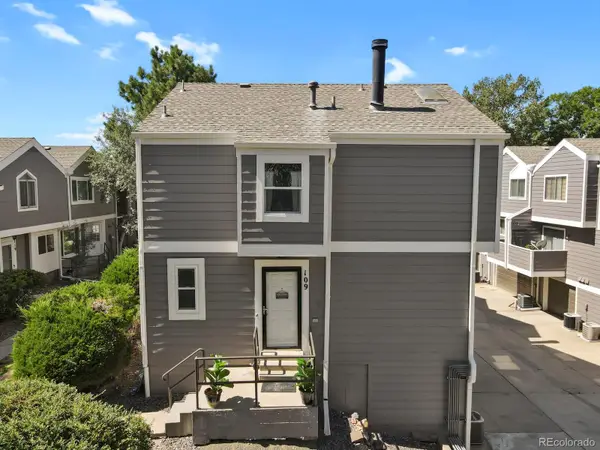 $415,000Active3 beds 3 baths1,365 sq. ft.
$415,000Active3 beds 3 baths1,365 sq. ft.6585 W 84th Way #109, Arvada, CO 80003
MLS# 1776393Listed by: HOMESMART - New
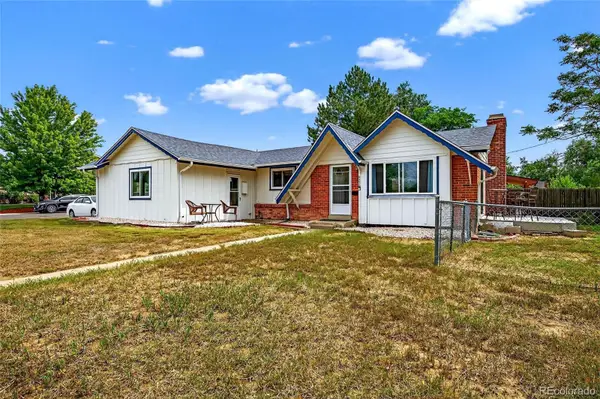 $525,000Active4 beds 3 baths2,366 sq. ft.
$525,000Active4 beds 3 baths2,366 sq. ft.6490 Pierce Street, Arvada, CO 80003
MLS# 9299061Listed by: RESIDENT REALTY NORTH METRO LLC - New
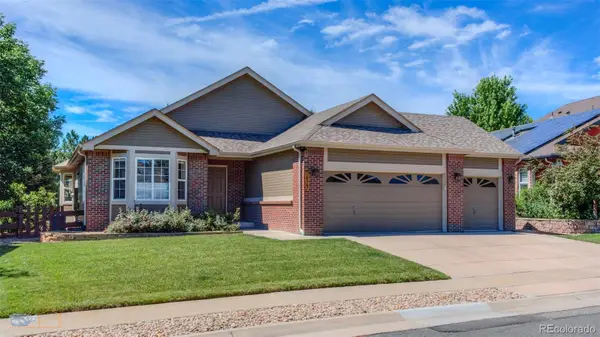 $769,900Active3 beds 2 baths3,360 sq. ft.
$769,900Active3 beds 2 baths3,360 sq. ft.16562 W 61st Place, Arvada, CO 80403
MLS# 6867178Listed by: MOUNTAIN PEAK PROPERTY - New
 $210,000Active1 beds 1 baths534 sq. ft.
$210,000Active1 beds 1 baths534 sq. ft.5321 W 76th Avenue #322, Arvada, CO 80003
MLS# 9240132Listed by: RE/MAX PROFESSIONALS

