13553 W 65th Place, Arvada, CO 80004
Local realty services provided by:Better Homes and Gardens Real Estate Kenney & Company
Listed by: patty mckendrypattymckendry@gmail.com,303-587-0975
Office: mb mckendry real estate
MLS#:5189230
Source:ML
Price summary
- Price:$475,000
- Price per sq. ft.:$336.64
About this home
What a nice area of Arvada! What a great price!! This quiet residential neighborhood is the perfect spot to call home. Priced to sell, this home will get your attention! The exterior Tudor Style with a full brick front is both attractive and low maintenance! The entry foyer has tile flooring and is a space to put on and take off the outdoor coats and shoes. Newer hardwood maple floors fill the kitchen and dining room with a clean updated look. The ceilings are high and vaulted making the space feel large and open. Long countertops surround the kitchen making cooking and food prep an easy task! Storage in this kitchen is a snap, many maple cabinets up and down plus a large double door pantry! The Living room is comfy and bright with natural light from the 2 skylights and bay of windows. The floorplan is open between the 3 levels with open railing and short flights of stairs. Much of the carpet has recently been replaced and paint has been refreshed where needed. The lower level has a large open family room or could function as a home work space, a playroom, an exercise area...you decide. There is also a 3rd bedroom on the lower level that could be the perfect storage room too. There is a handy 1/2 bath and laundry area on the lower level. Upstairs is the primary bedroom that has door access to a large private deck, a long wall of closets and a nicely vaulted ceiling! A hallway full bathroom is located between the two upper level bedrooms. The fully fenced backyard has large mature trees that offer shade and privacy. There is a paver patio outside the back door that is perfect for outdoor dining or relaxing. On the east side of the neighborhood is the famous Das Meyers German Pastry shop, on the north side is Ralston Creek Trail that runs east and west and is used by elementary school kids/parents to walk to the local Stott Elementary School and also used by runners, walkers, bikers, hikers!Walk to the Local YMCA. New Hot water Heater, New Radon Mitigation.
Contact an agent
Home facts
- Year built:1984
- Listing ID #:5189230
Rooms and interior
- Bedrooms:3
- Total bathrooms:2
- Full bathrooms:1
- Half bathrooms:1
- Living area:1,411 sq. ft.
Heating and cooling
- Cooling:Air Conditioning-Room
- Heating:Forced Air, Natural Gas
Structure and exterior
- Roof:Composition
- Year built:1984
- Building area:1,411 sq. ft.
- Lot area:0.11 Acres
Schools
- High school:Arvada West
- Middle school:Oberon
- Elementary school:Stott
Utilities
- Water:Public
- Sewer:Public Sewer
Finances and disclosures
- Price:$475,000
- Price per sq. ft.:$336.64
- Tax amount:$2,931 (2024)
New listings near 13553 W 65th Place
- Coming Soon
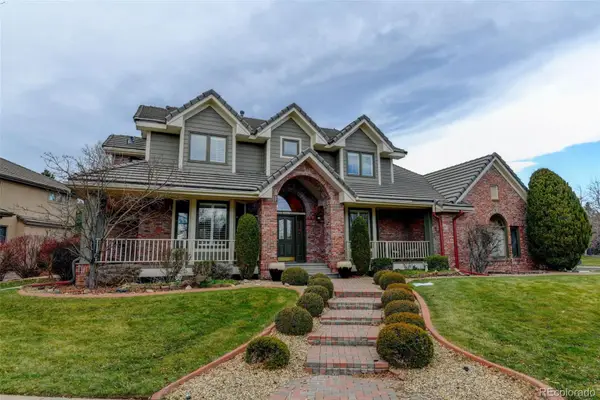 $1,200,000Coming Soon6 beds 5 baths
$1,200,000Coming Soon6 beds 5 baths6766 Westwoods Circle, Arvada, CO 80007
MLS# 2185241Listed by: WEICHERT REALTORS PROFESSIONALS - Open Sat, 12 to 2pmNew
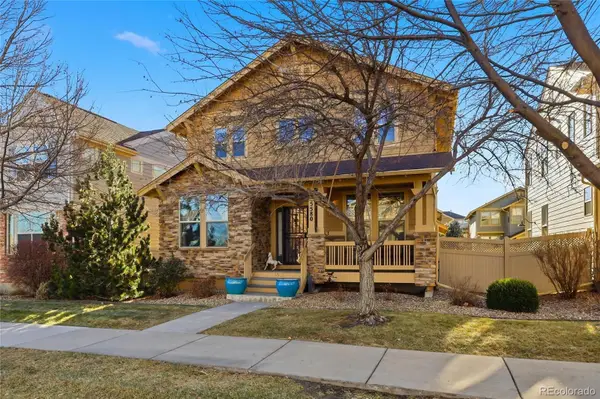 $699,000Active4 beds 4 baths3,261 sq. ft.
$699,000Active4 beds 4 baths3,261 sq. ft.5580 W 73rd Avenue, Arvada, CO 80003
MLS# 2083904Listed by: YOUR CASTLE REAL ESTATE INC - New
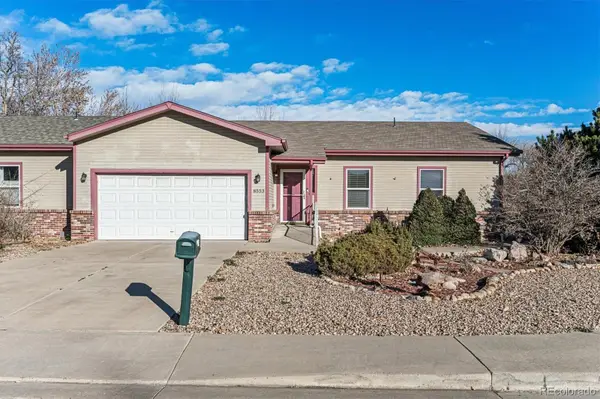 $524,900Active3 beds 2 baths1,564 sq. ft.
$524,900Active3 beds 2 baths1,564 sq. ft.8553 W 48th Place, Arvada, CO 80002
MLS# 5350046Listed by: RE/MAX ALLIANCE - New
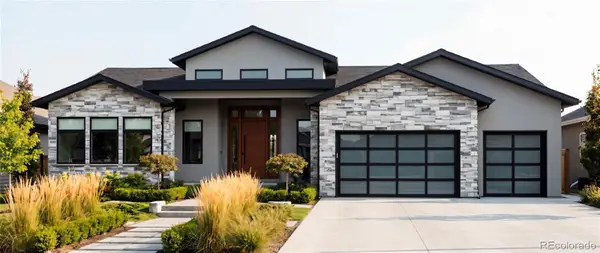 $1,675,000Active3 beds 4 baths5,063 sq. ft.
$1,675,000Active3 beds 4 baths5,063 sq. ft.5276 Flora Way, Arvada, CO 80002
MLS# 2331660Listed by: KELLER WILLIAMS PREFERRED REALTY - New
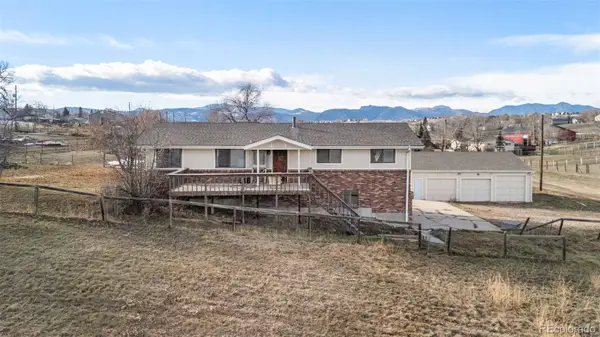 $800,000Active5 beds 3 baths2,208 sq. ft.
$800,000Active5 beds 3 baths2,208 sq. ft.16030 W 75th Place, Arvada, CO 80007
MLS# 7600665Listed by: RE/MAX OF CHERRY CREEK - New
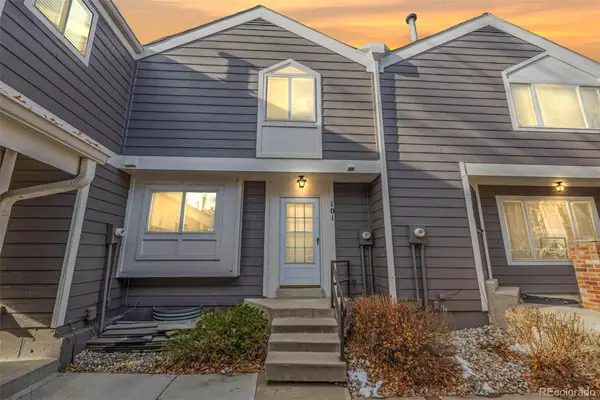 $360,000Active2 beds 2 baths1,494 sq. ft.
$360,000Active2 beds 2 baths1,494 sq. ft.6615 W 84th Way #101, Arvada, CO 80003
MLS# 2783686Listed by: EXP REALTY, LLC - New
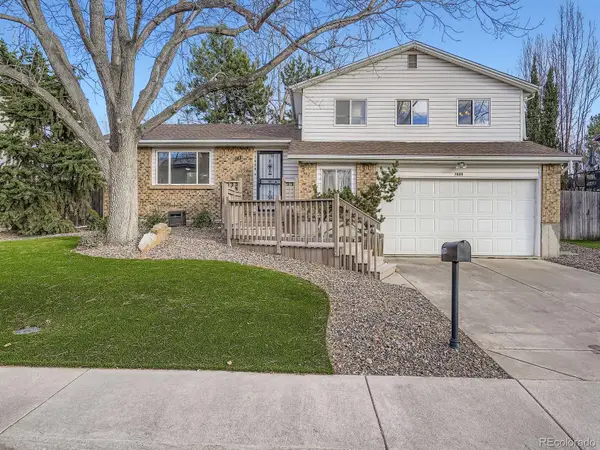 $590,000Active3 beds 3 baths2,224 sq. ft.
$590,000Active3 beds 3 baths2,224 sq. ft.7004 Beech Court, Arvada, CO 80004
MLS# 8120998Listed by: YOUR CASTLE REAL ESTATE INC - New
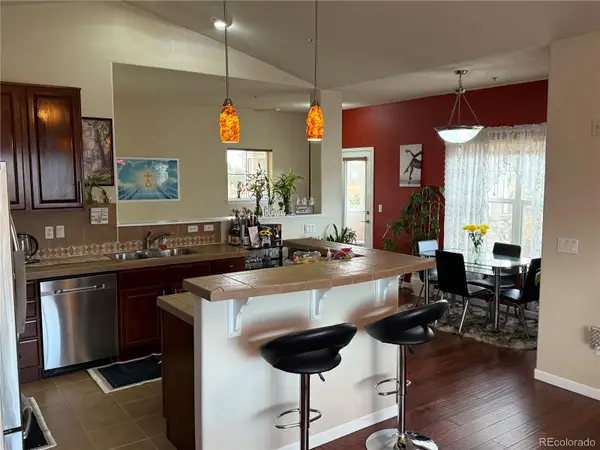 $465,000Active2 beds 1 baths1,134 sq. ft.
$465,000Active2 beds 1 baths1,134 sq. ft.6292 Kilmer Loop #204, Golden, CO 80403
MLS# 8323373Listed by: SUNRISE REALTY & FINANCING LLC - Open Sat, 10am to 12pmNew
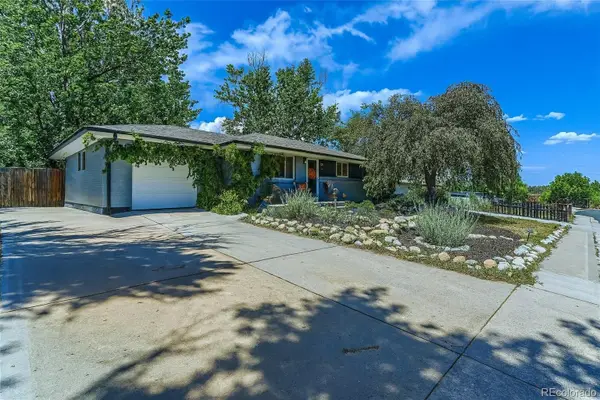 $600,000Active3 beds 3 baths2,240 sq. ft.
$600,000Active3 beds 3 baths2,240 sq. ft.6581 Harlan Street, Arvada, CO 80003
MLS# 6761293Listed by: CHALLIS REAL ESTATE COMPANY LLC - New
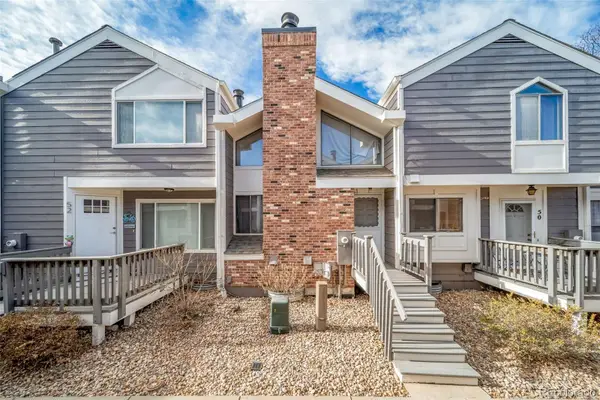 $298,000Active1 beds 1 baths764 sq. ft.
$298,000Active1 beds 1 baths764 sq. ft.6785 W 84th Way #51, Arvada, CO 80003
MLS# 8342573Listed by: MB CLYMER REAL ESTATE INC
