13695 W 67th Circle, Arvada, CO 80004
Local realty services provided by:Better Homes and Gardens Real Estate Kenney & Company
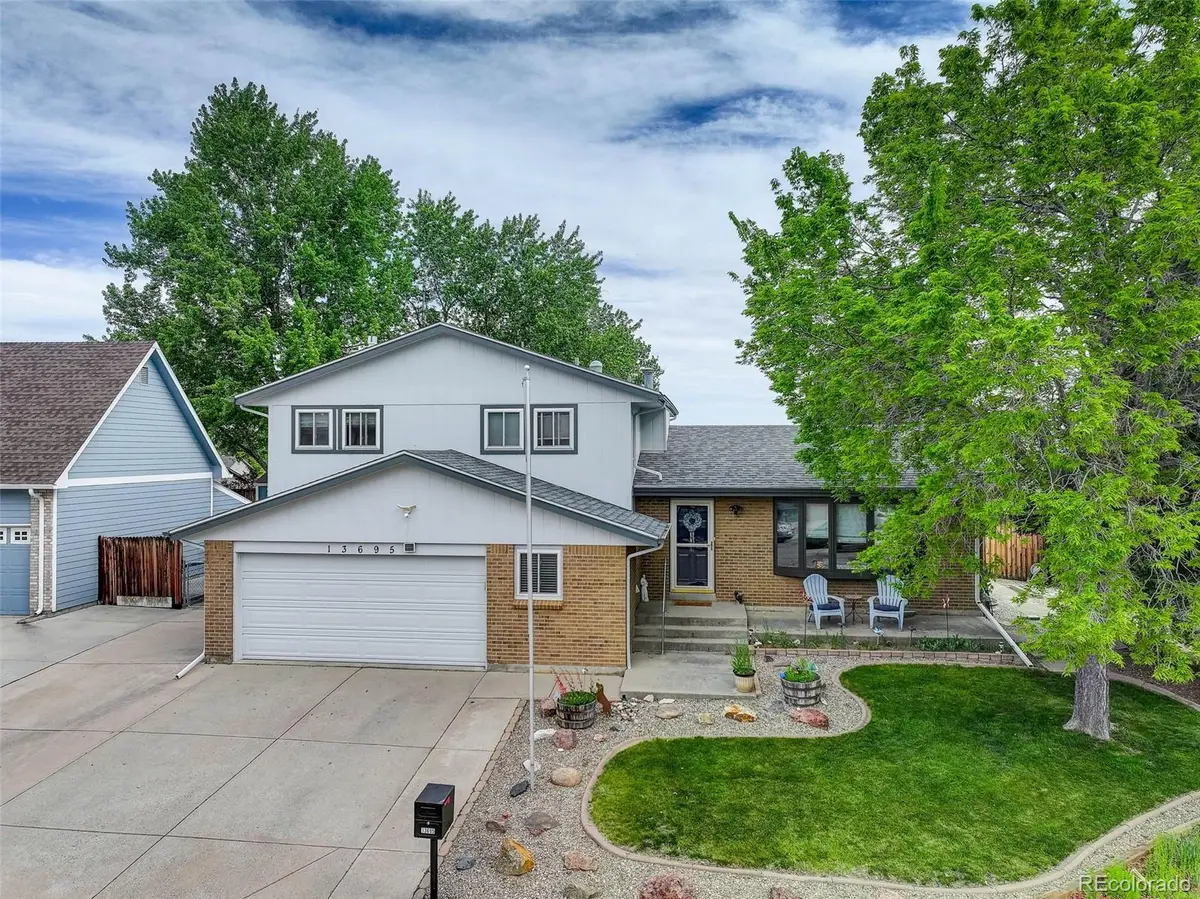
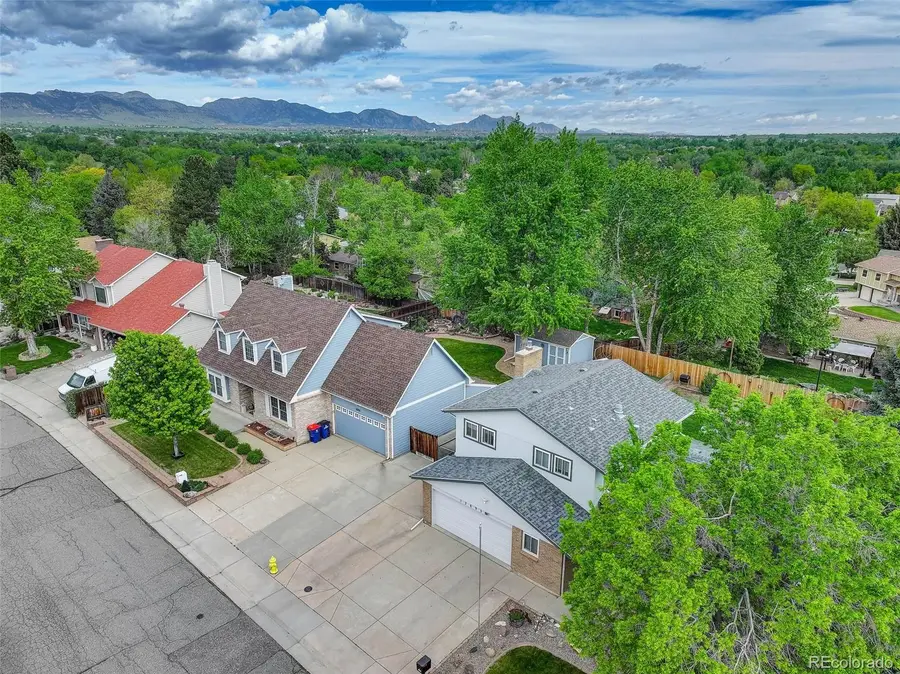
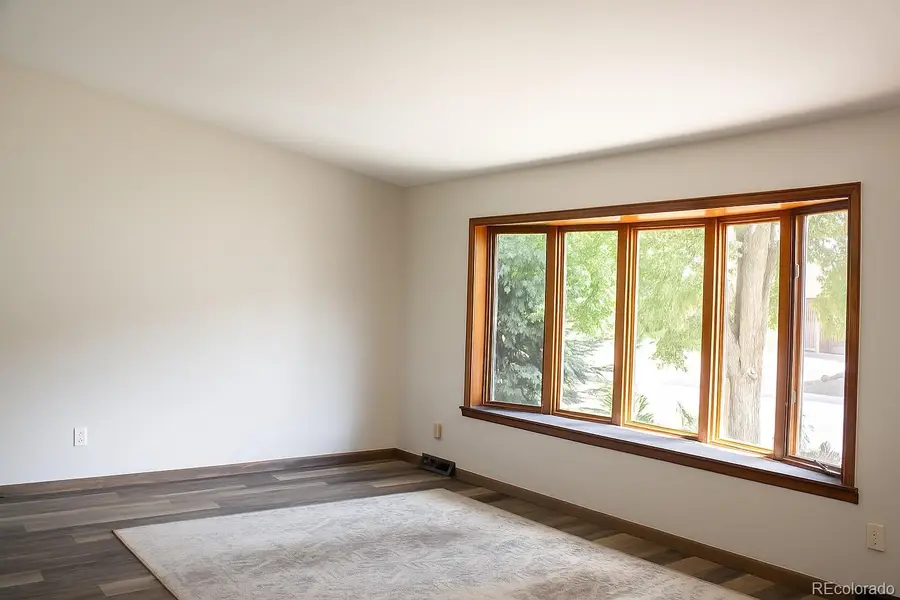
13695 W 67th Circle,Arvada, CO 80004
$734,900
- 4 Beds
- 3 Baths
- 2,411 sq. ft.
- Single family
- Active
Upcoming open houses
- Sun, Aug 1712:00 am - 04:00 pm
Listed by:susan toddSusan@BTDProperties.com,303-877-1514
Office:coldwell banker realty 18
MLS#:3371375
Source:ML
Price summary
- Price:$734,900
- Price per sq. ft.:$304.81
About this home
Top of the hill beauty in Ralston Estates with your very own putting green, view of the mountains, fenced 40 x 10 garden and RV/boat parking. Every room in this 4 bedroom 2.5 bath home has been remodeled. New main floor interior paint July 2025! The exterior was painted in March 2025 and a new Trex deck with gas grill included and ready for entertaining! Upgrades from top to bottom including new windows, Pella doors, gas fireplace insert, newer roof. Upstairs, the primary bedroom includes a duel sink bath with tiled shower and large closet while two additional bedrooms share a remodeled bath. The basement was professionally finished to create a 4th bedroom with egress and walk in closet, living room/den and storage spaces. The dine-in kitchen has been renovated and expanded with Quartz countertops, pantry and stainless steel appliances. A Ted's shed with electricity (18x12) gives you added storage. New west side fence July 2025! This move in ready home also boasts an attached 2 car garage. Conveniently located to parks, recreation, schools trails the Apex Center and more. Don't miss your opportunity to call this one home!
Contact an agent
Home facts
- Year built:1980
- Listing Id #:3371375
Rooms and interior
- Bedrooms:4
- Total bathrooms:3
- Full bathrooms:1
- Living area:2,411 sq. ft.
Heating and cooling
- Cooling:Central Air
- Heating:Forced Air
Structure and exterior
- Roof:Composition
- Year built:1980
- Building area:2,411 sq. ft.
- Lot area:0.18 Acres
Schools
- High school:Arvada West
- Middle school:Oberon
- Elementary school:Stott
Utilities
- Water:Public
- Sewer:Public Sewer
Finances and disclosures
- Price:$734,900
- Price per sq. ft.:$304.81
- Tax amount:$4,209 (2024)
New listings near 13695 W 67th Circle
- Coming Soon
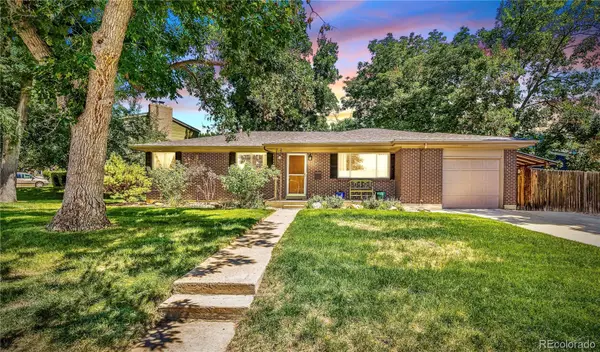 $640,000Coming Soon4 beds 2 baths
$640,000Coming Soon4 beds 2 baths5834 Swadley Court, Arvada, CO 80004
MLS# 5169073Listed by: KELLER WILLIAMS REALTY DOWNTOWN LLC - Coming SoonOpen Sun, 1 to 3pm
 $685,000Coming Soon4 beds 3 baths
$685,000Coming Soon4 beds 3 baths6319 Reed Street, Arvada, CO 80003
MLS# 6997812Listed by: COLDWELL BANKER REALTY 14 - Open Sat, 1 to 3pmNew
 $450,000Active3 beds 3 baths1,681 sq. ft.
$450,000Active3 beds 3 baths1,681 sq. ft.10694 W 63rd Place, Arvada, CO 80004
MLS# IR1041431Listed by: EXP REALTY LLC - New
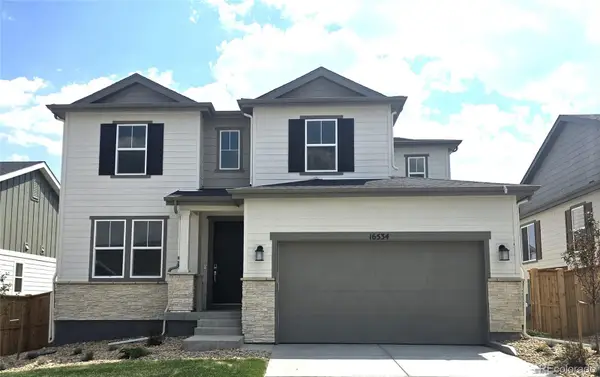 $898,990Active4 beds 3 baths2,771 sq. ft.
$898,990Active4 beds 3 baths2,771 sq. ft.16534 W 93rd Way, Arvada, CO 80007
MLS# 9182167Listed by: RE/MAX PROFESSIONALS - New
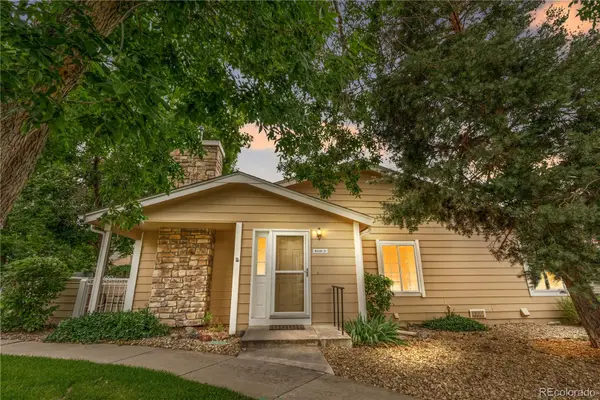 $440,000Active2 beds 2 baths1,045 sq. ft.
$440,000Active2 beds 2 baths1,045 sq. ft.8416 Everett Way #D, Arvada, CO 80005
MLS# 8133398Listed by: COMPASS - DENVER - New
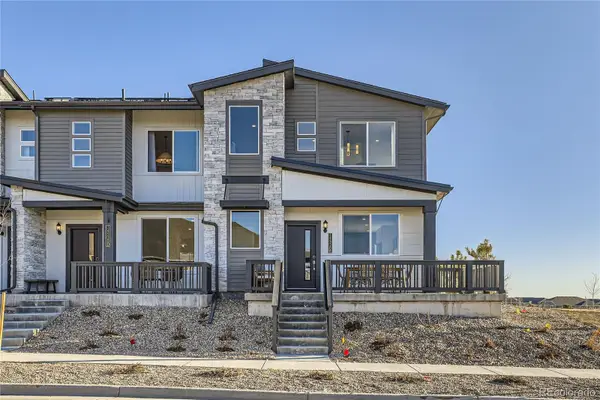 $511,900Active2 beds 3 baths1,266 sq. ft.
$511,900Active2 beds 3 baths1,266 sq. ft.14520 E 90th Drive #D, Arvada, CO 80005
MLS# 3421260Listed by: RE/MAX PROFESSIONALS - New
 $608,900Active3 beds 3 baths1,623 sq. ft.
$608,900Active3 beds 3 baths1,623 sq. ft.14520 W 90th Drive #E, Arvada, CO 80005
MLS# 4670733Listed by: RE/MAX PROFESSIONALS - New
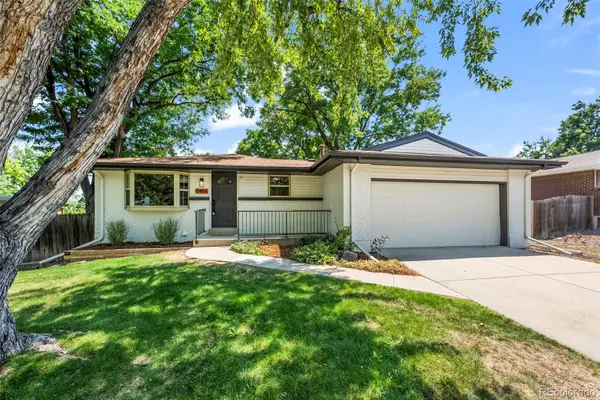 $735,000Active5 beds 3 baths2,420 sq. ft.
$735,000Active5 beds 3 baths2,420 sq. ft.7454 Upham Court, Arvada, CO 80003
MLS# 7332324Listed by: RESIDENT REALTY COLORADO - New
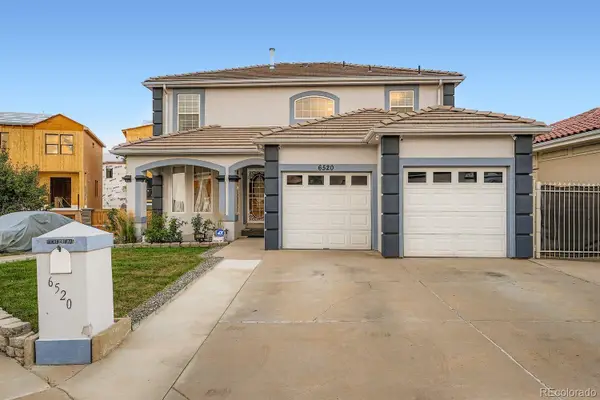 $700,000Active4 beds 4 baths3,032 sq. ft.
$700,000Active4 beds 4 baths3,032 sq. ft.6520 Newton Street, Arvada, CO 80003
MLS# 5898292Listed by: HOMESMART REALTY - Coming Soon
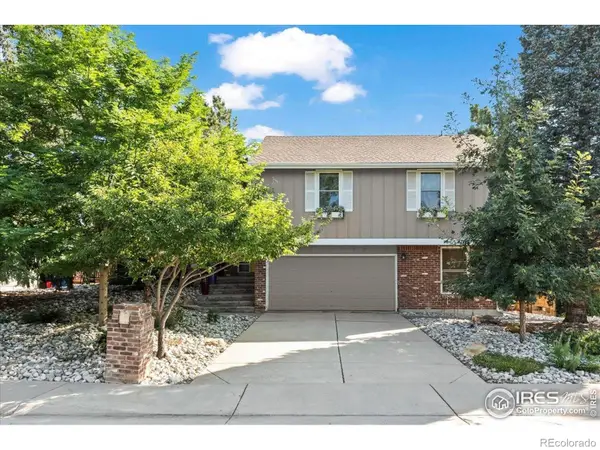 $719,900Coming Soon4 beds 3 baths
$719,900Coming Soon4 beds 3 baths9903 W 86th Avenue, Arvada, CO 80005
MLS# IR1041349Listed by: RE/MAX ALLIANCE-BOULDER

