14442 W 91st Lane, Arvada, CO 80005
Local realty services provided by:Better Homes and Gardens Real Estate Kenney & Company
Listed by:sharon kitzmillerSharon@coloradofaithhometeam.com,720-206-4398
Office:berkshire hathaway homeservices colorado real estate, llc.
MLS#:5574192
Source:ML
Price summary
- Price:$735,000
- Price per sq. ft.:$319.57
- Monthly HOA dues:$45
About this home
Seller's Preferred Mortgage lender will credit any buyer 1% of the loan size towards closing costs or buy-down if using Preferred lender. Info in private remarks. Solar panels are saving Buyers on average $100 per month on utility bills!
Creek Craftsman – 4 Bedrooms | 3 Baths | Mountain Views | and Tons of Fun!
You will absolutely love living in this community ~ beautiful homes and tons of options for fun and relaxation!
Discover this beautifully maintained Spruce model, built in 2012, offering captivating mountain views from a peaceful road in the sought-after Whisper Creek neighborhood. With 2,300 sq ft, this two-story Craftsman-style home features 4 bedrooms plus loft, 3 bathrooms, and numerous thoughtful updates, including solar panels which can save you up to $1500 dollars annually!
The main level showcases an open-concept design with a gourmet kitchen with beautiful granite countertops, cabinetry with crown molding, stainless steel appliances, and a spacious pantry. The dining and family rooms flow seamlessly to a Trex deck and fenced backyard, creating a great indoor-outdoor connection. Upstairs, the loft offers versatile living space, while the primary suite boasts a spa-inspired 4-piece bath and generous walk-in closet.
Whisper Creek residents enjoy access to community amenities including walking trails, greenbelts, tennis courts, pool, and clubhouse. Conveniently located just minutes from Golden, Flatirons Mall, and Boulder. There is also so much of Colorado at your footsteps to explore. Hiking, biking, trail running, mountain climbing, fly fishing, golf are all so close to this property!
Note: Buyer to assume solar lease at closing.
Contact an agent
Home facts
- Year built:2012
- Listing ID #:5574192
Rooms and interior
- Bedrooms:4
- Total bathrooms:3
- Full bathrooms:2
- Half bathrooms:1
- Living area:2,300 sq. ft.
Heating and cooling
- Cooling:Central Air
- Heating:Active Solar, Forced Air
Structure and exterior
- Roof:Composition
- Year built:2012
- Building area:2,300 sq. ft.
- Lot area:0.15 Acres
Schools
- High school:Ralston Valley
- Middle school:Wayne Carle
- Elementary school:West Woods
Utilities
- Water:Public
- Sewer:Public Sewer
Finances and disclosures
- Price:$735,000
- Price per sq. ft.:$319.57
- Tax amount:$5,790 (2024)
New listings near 14442 W 91st Lane
- Coming SoonOpen Sun, 11am to 1pm
 $310,000Coming Soon2 beds 2 baths
$310,000Coming Soon2 beds 2 baths8742 Pierce Way #129, Arvada, CO 80003
MLS# 1749735Listed by: RE/MAX ALLIANCE - Coming Soon
 $540,000Coming Soon3 beds 2 baths
$540,000Coming Soon3 beds 2 baths6972 W 76th Avenue, Arvada, CO 80003
MLS# 5358941Listed by: BC REALTY LLC 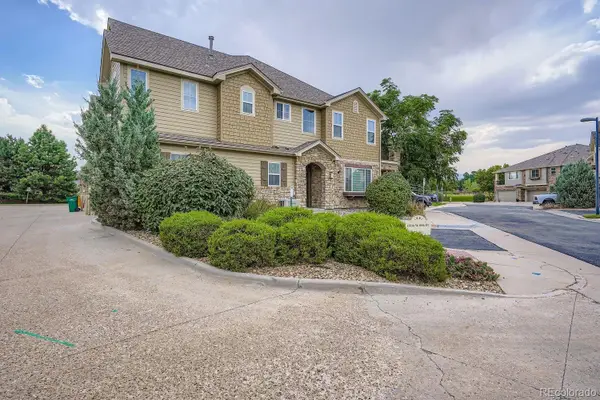 $549,900Active3 beds 3 baths1,798 sq. ft.
$549,900Active3 beds 3 baths1,798 sq. ft.15516 W 66th Drive #A, Arvada, CO 80007
MLS# 1638141Listed by: COLORADO REALTY 4 LESS, LLC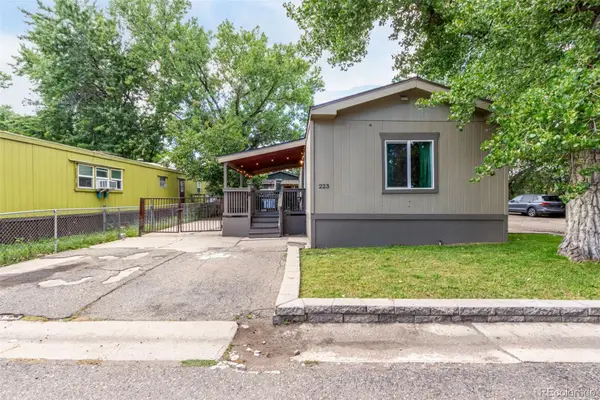 $95,000Active2 beds 2 baths1,088 sq. ft.
$95,000Active2 beds 2 baths1,088 sq. ft.5400 Sheridan Boulevard, Arvada, CO 80002
MLS# 2196437Listed by: NAVIGATE REALTY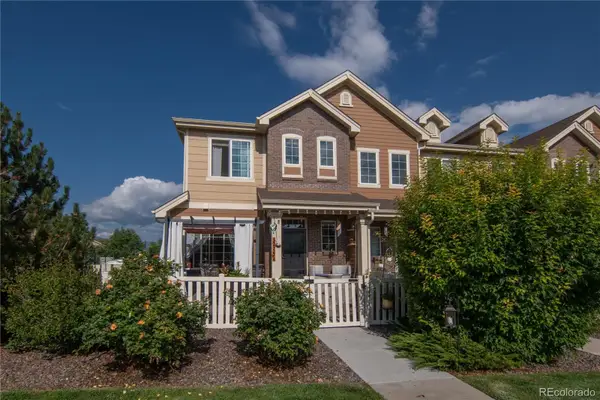 $525,000Active3 beds 2 baths1,588 sq. ft.
$525,000Active3 beds 2 baths1,588 sq. ft.15952 W 63rd Lane #A, Arvada, CO 80403
MLS# 4373823Listed by: KELLER WILLIAMS ADVANTAGE REALTY LLC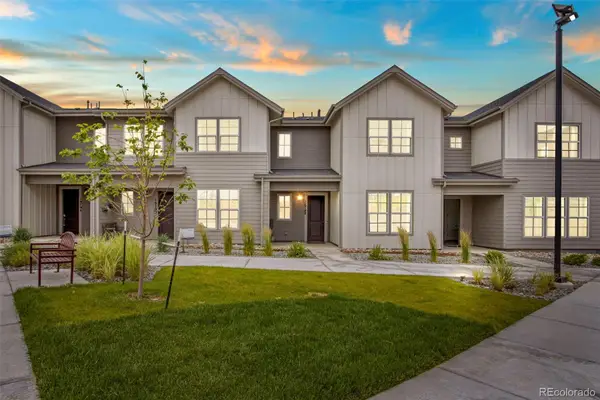 $574,900Active2 beds 3 baths1,565 sq. ft.
$574,900Active2 beds 3 baths1,565 sq. ft.16788 W 94th Way, Arvada, CO 80007
MLS# 2155282Listed by: RE/MAX PROFESSIONALS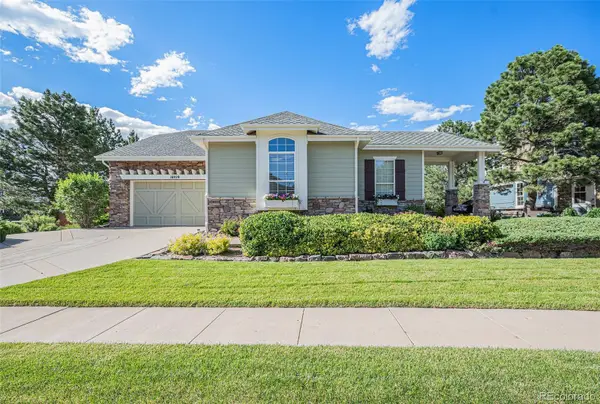 $999,950Active4 beds 3 baths4,524 sq. ft.
$999,950Active4 beds 3 baths4,524 sq. ft.16929 W 63rd Lane, Golden, CO 80403
MLS# 2230094Listed by: JPAR MODERN REAL ESTATE- Open Tue, 10am to 5pm
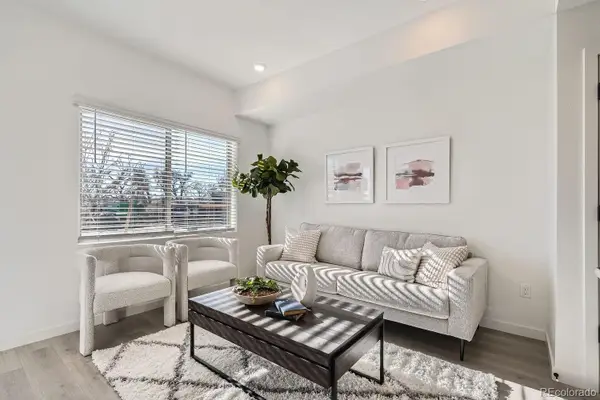 $412,990Active2 beds 3 baths1,090 sq. ft.
$412,990Active2 beds 3 baths1,090 sq. ft.15323 W 69th Avenue, Arvada, CO 80007
MLS# 2427244Listed by: DFH COLORADO REALTY LLC 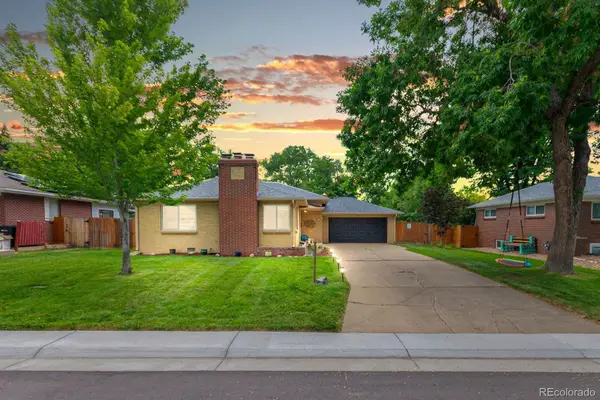 $625,000Active4 beds 2 baths2,024 sq. ft.
$625,000Active4 beds 2 baths2,024 sq. ft.6520 Saulsbury Court, Arvada, CO 80003
MLS# 3356754Listed by: RE/MAX PROFESSIONALS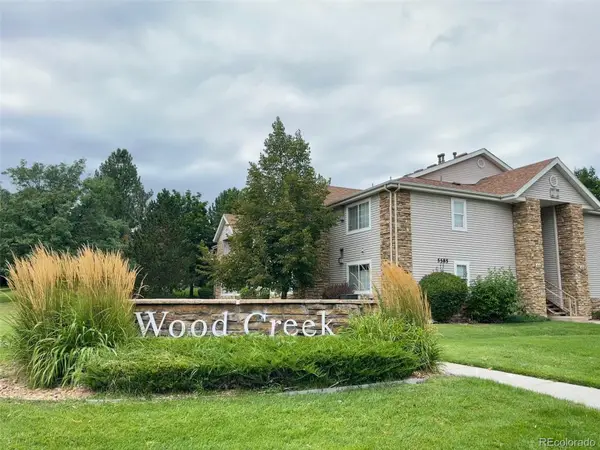 $225,000Active1 beds 1 baths675 sq. ft.
$225,000Active1 beds 1 baths675 sq. ft.5403 W 76th Avenue, Arvada, CO 80003
MLS# 3516261Listed by: RESIDENT REALTY SOUTH METRO
