14442 W 91st Lane, Arvada, CO 80005
Local realty services provided by:Better Homes and Gardens Real Estate Kenney & Company
14442 W 91st Lane,Arvada, CO 80005
$760,000
- 4 Beds
- 3 Baths
- - sq. ft.
- Single family
- Sold
Listed by: stephanie iannone, melinda nassarstephanie@iannonegroup.com
Office: compass colorado, llc. - boulder
MLS#:3516976
Source:ML
Sorry, we are unable to map this address
Price summary
- Price:$760,000
- Monthly HOA dues:$45
About this home
Balancing style with functionality, this freshly updated home captures the essence of Colorado living. Set in the coveted Whisper Creek community—where mountain vistas, meandering trails and neighborhood camaraderie define the lifestyle—it offers an ideal blend of space, design and value in one of Arvada’s most sought-after enclaves. With stone accents, timeless hues and a front porch framing spectacular Flatirons views, this home is as captivating from the street as it is livable within. The light-filled main level unfolds in an open plan designed for connection and flow. Wide-plank wood-style floors lend warmth, while fresh paint and generous windows create a bright, modern aesthetic. Where daily life naturally gathers, the kitchen unites beauty and function with expansive granite counters and gleaming stainless appliances that set a sophisticated tone, while abundant cabinetry and a center island anchor the space with purpose and poise. The adjoining dining and living areas allow cooking, conversation and laughter to move easily from one space to the next, while a versatile front room adapts beautifully as a formal dining area, home office or relaxed lounge. Upstairs, the thoughtful floor plan with brand new carpet places all four bedrooms and a spacious loft on one level—a rare and sought-after layout that enhances livability, keeping everyone close while allowing each space to feel personal and private. The primary suite is generous in scale with a luxurious bath featuring dual sinks, a soaking tub and glass-enclosed shower. An upstairs laundry adds convenience right where it’s needed most. Outdoors, a full-width deck extends the living space beneath a pergola that filters sunlight across a clever drink bar—perfect for gatherings that linger into golden hour. A lush lawn beyond invites play, pets and summer evenings under the stars. Whisper Creek offers top-rated schools, a pool, clubhouse, courts and walkable access to Starbucks, restaurants and conveniences.
Contact an agent
Home facts
- Year built:2012
- Listing ID #:3516976
Rooms and interior
- Bedrooms:4
- Total bathrooms:3
- Full bathrooms:2
- Half bathrooms:1
Heating and cooling
- Cooling:Central Air
- Heating:Active Solar, Forced Air, Natural Gas
Structure and exterior
- Roof:Composition
- Year built:2012
Schools
- High school:Ralston Valley
- Middle school:Wayne Carle
- Elementary school:Meiklejohn
Utilities
- Water:Public
- Sewer:Public Sewer
Finances and disclosures
- Price:$760,000
- Tax amount:$5,790 (2024)
New listings near 14442 W 91st Lane
- Coming Soon
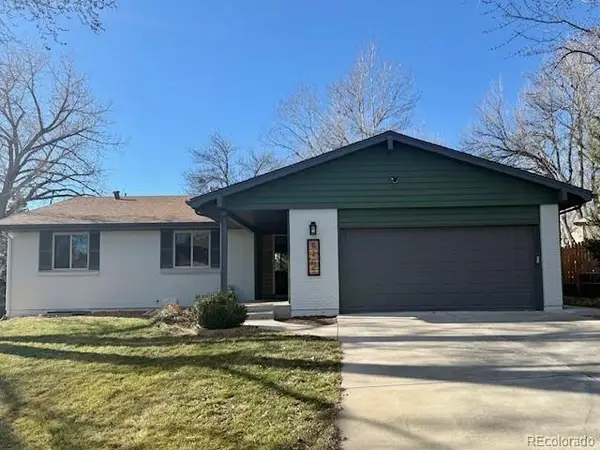 $850,000Coming Soon5 beds 3 baths
$850,000Coming Soon5 beds 3 baths8205 Dudley Way, Arvada, CO 80005
MLS# 9530029Listed by: REAL REALTY COLORADO LLC - Coming Soon
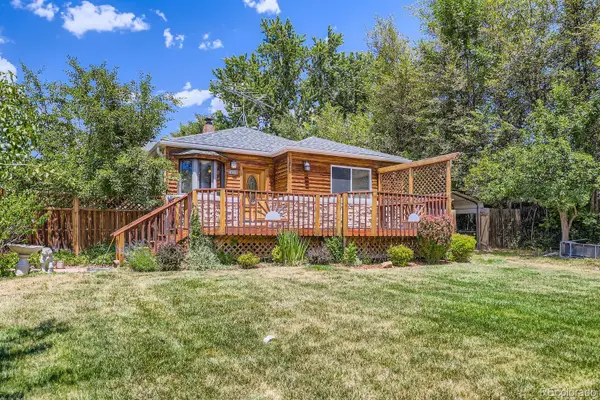 $729,000Coming Soon7 beds 4 baths
$729,000Coming Soon7 beds 4 baths7235 W 61st Avenue, Arvada, CO 80003
MLS# 2883282Listed by: THRIVE REAL ESTATE GROUP - Open Sat, 11am to 1pmNew
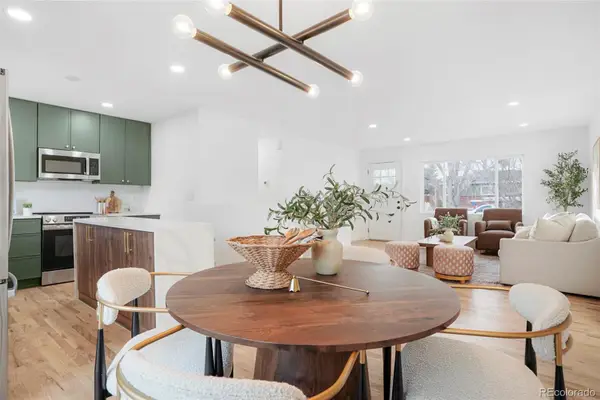 $739,000Active5 beds 3 baths2,292 sq. ft.
$739,000Active5 beds 3 baths2,292 sq. ft.6836 Newcombe Street, Arvada, CO 80004
MLS# 6321407Listed by: GUIDE REAL ESTATE - Open Sat, 12 to 3pmNew
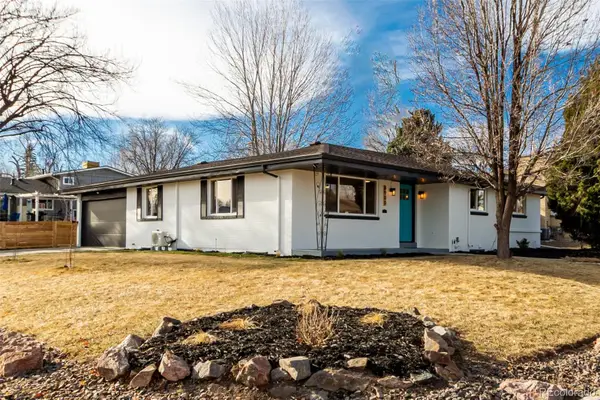 $779,000Active6 beds 3 baths2,672 sq. ft.
$779,000Active6 beds 3 baths2,672 sq. ft.8900 W 57th Avenue, Arvada, CO 80002
MLS# 5760687Listed by: YOUR CASTLE REALTY LLC 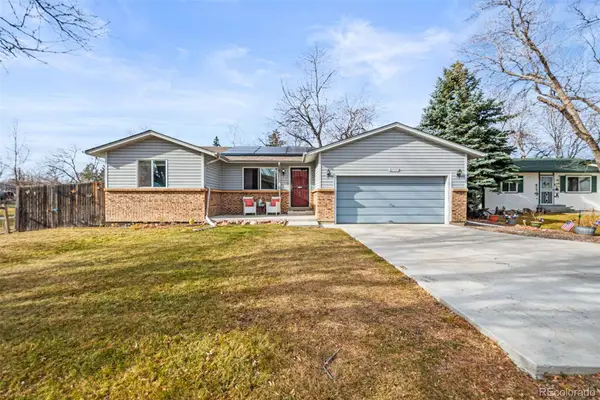 $525,000Pending5 beds 2 baths2,370 sq. ft.
$525,000Pending5 beds 2 baths2,370 sq. ft.8777 Everett Court, Arvada, CO 80005
MLS# 6545874Listed by: KELLER WILLIAMS AVENUES REALTY- New
 $649,900Active4 beds 2 baths1,942 sq. ft.
$649,900Active4 beds 2 baths1,942 sq. ft.7464 W 73rd Place, Arvada, CO 80003
MLS# 5209880Listed by: NEXT REALTY & MANAGEMENT, LLC - Coming Soon
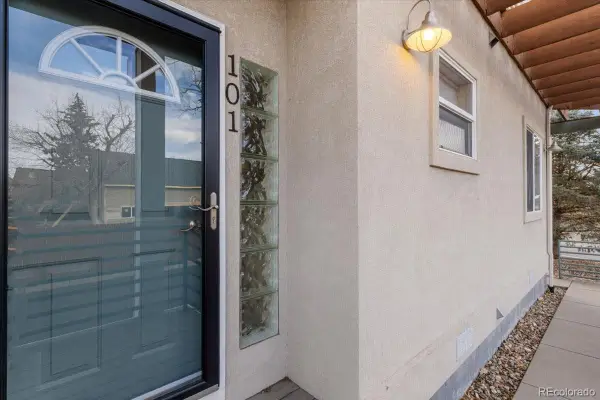 $415,000Coming Soon3 beds 2 baths
$415,000Coming Soon3 beds 2 baths5357 Balsam Street #101, Arvada, CO 80002
MLS# 7984570Listed by: RE/MAX PROFESSIONALS - New
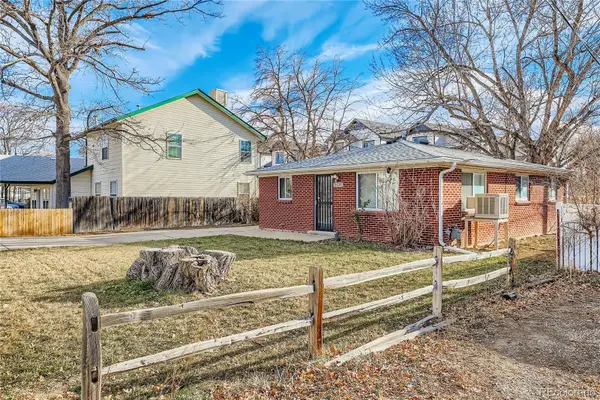 $495,000Active3 beds 1 baths1,008 sq. ft.
$495,000Active3 beds 1 baths1,008 sq. ft.8620 W 52nd Avenue, Arvada, CO 80002
MLS# 4979961Listed by: HOMESMART REALTY - New
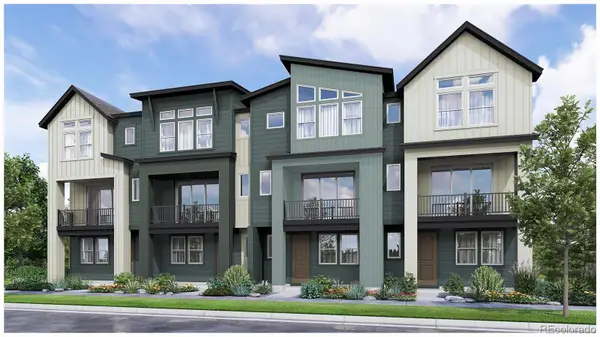 $525,950Active3 beds 4 baths1,686 sq. ft.
$525,950Active3 beds 4 baths1,686 sq. ft.5188 Robb Way, Arvada, CO 80002
MLS# 4360709Listed by: STEVE KNOLL - New
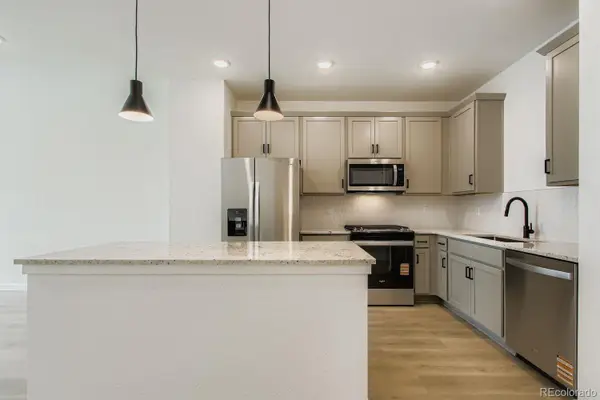 $529,990Active3 beds 4 baths1,832 sq. ft.
$529,990Active3 beds 4 baths1,832 sq. ft.15316 W 69th Drive, Arvada, CO 80007
MLS# 8764879Listed by: DFH COLORADO REALTY LLC
