14586 W 91st Avenue #E, Arvada, CO 80005
Local realty services provided by:Better Homes and Gardens Real Estate Kenney & Company
Upcoming open houses
- Sun, Oct 2601:00 pm - 03:00 pm
Listed by:jennifer dittemoreJen.dittemore@orchard.com,720-441-9332
Office:orchard brokerage llc.
MLS#:4307877
Source:ML
Price summary
- Price:$450,000
- Price per sq. ft.:$382.65
- Monthly HOA dues:$79
About this home
Click the Virtual Tour link to view the 3D walkthrough. Discounted rate options and no lender fee future refinancing may be available for qualified buyers of this home.
Welcome to this beautiful new townhome offering modern comfort and style in the heart of Arvada. The bright living room welcomes you with natural light and an open layout that flows seamlessly into the modern kitchen, complete with sleek finishes and bar seating for casual dining or entertaining. The spacious primary bedroom provides a relaxing retreat with a walk-in closet and an ensuite bath featuring dual sinks and a walk-in shower.
Step outside to enjoy your small front patio—perfect for morning coffee or quiet evenings. Located in a desirable Arvada community, this home offers easy access to nearby parks, trails, local restaurants, and shopping. Commuters will appreciate the convenient access to major roadways and nearby amenities, blending suburban peace with city convenience.
Contact an agent
Home facts
- Year built:2024
- Listing ID #:4307877
Rooms and interior
- Bedrooms:2
- Total bathrooms:2
- Full bathrooms:2
- Living area:1,176 sq. ft.
Heating and cooling
- Cooling:Central Air
- Heating:Forced Air
Structure and exterior
- Roof:Composition
- Year built:2024
- Building area:1,176 sq. ft.
- Lot area:0.03 Acres
Schools
- High school:Ralston Valley
- Middle school:Wayne Carle
- Elementary school:Meiklejohn
Utilities
- Water:Public
- Sewer:Public Sewer
Finances and disclosures
- Price:$450,000
- Price per sq. ft.:$382.65
- Tax amount:$3,114 (2024)
New listings near 14586 W 91st Avenue #E
- Coming Soon
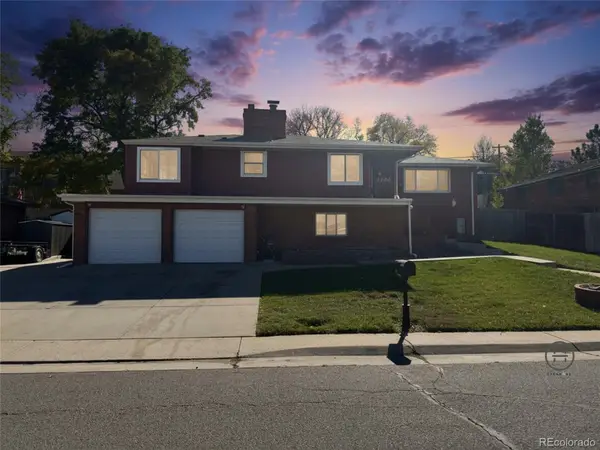 $615,000Coming Soon6 beds 3 baths
$615,000Coming Soon6 beds 3 baths8366 W 71st Place, Arvada, CO 80004
MLS# 8043112Listed by: COLDWELL BANKER REALTY 18 - New
 $560,000Active2 beds 3 baths1,574 sq. ft.
$560,000Active2 beds 3 baths1,574 sq. ft.5488 Zephyr Court, Arvada, CO 80002
MLS# 3101151Listed by: REAL ESTATE IN THE ROCKIES, LLC - Open Sat, 11am to 4pmNew
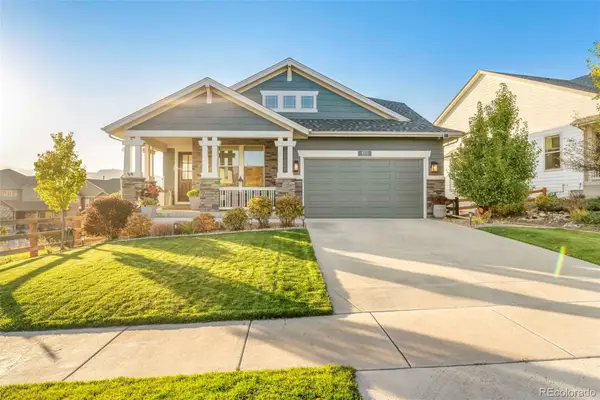 $1,150,000Active3 beds 4 baths4,273 sq. ft.
$1,150,000Active3 beds 4 baths4,273 sq. ft.8553 Salvia Way, Arvada, CO 80007
MLS# 4905890Listed by: PLATINUM REALTY EXECUTIVES - New
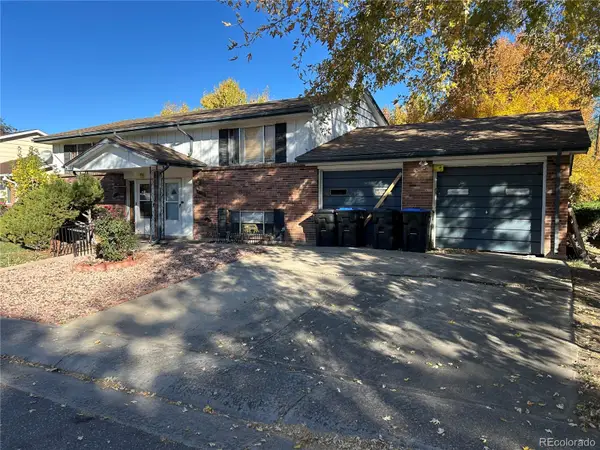 $612,500Active4 beds 4 baths2,186 sq. ft.
$612,500Active4 beds 4 baths2,186 sq. ft.8537 W 62nd Place, Arvada, CO 80004
MLS# 6674341Listed by: MB STOEHR & COMPANY - New
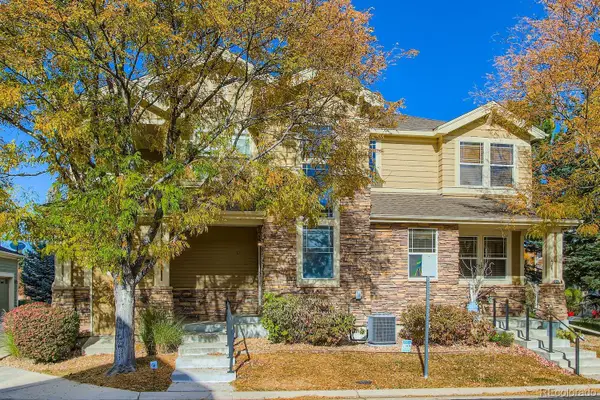 $497,500Active2 beds 2 baths1,276 sq. ft.
$497,500Active2 beds 2 baths1,276 sq. ft.14247 W 84th Circle #C, Arvada, CO 80005
MLS# 7908907Listed by: RE/MAX ALLIANCE - New
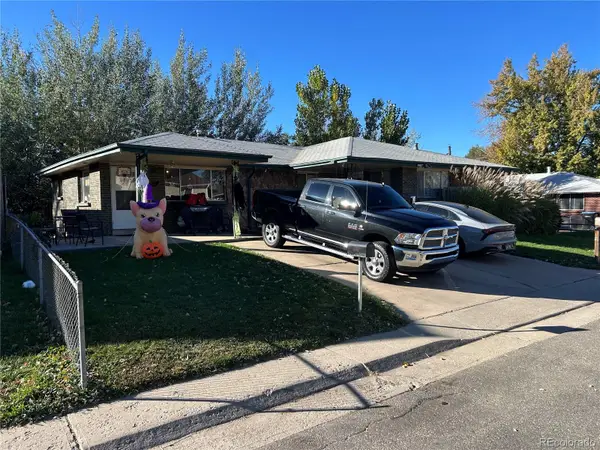 $619,500Active4 beds 2 baths1,933 sq. ft.
$619,500Active4 beds 2 baths1,933 sq. ft.8548 W 62nd Place, Arvada, CO 80004
MLS# 9739092Listed by: MB STOEHR & COMPANY - Open Sat, 1 to 3pmNew
 $320,000Active2 beds 2 baths1,115 sq. ft.
$320,000Active2 beds 2 baths1,115 sq. ft.5341 W 76th Avenue #224, Arvada, CO 80003
MLS# IR1046367Listed by: LIV SOTHEBY'S INTL REALTY - New
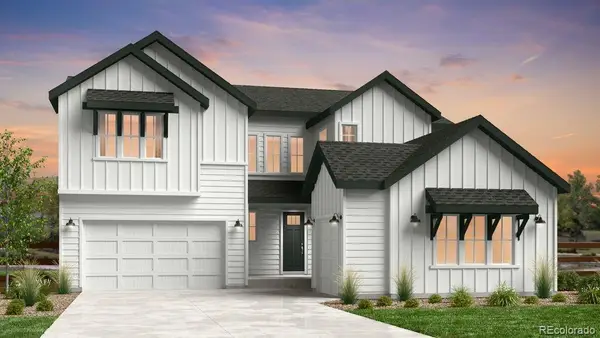 $1,205,299Active4 beds 4 baths4,950 sq. ft.
$1,205,299Active4 beds 4 baths4,950 sq. ft.16596 W 93rd Place, Arvada, CO 80007
MLS# 4000565Listed by: RE/MAX PROFESSIONALS - New
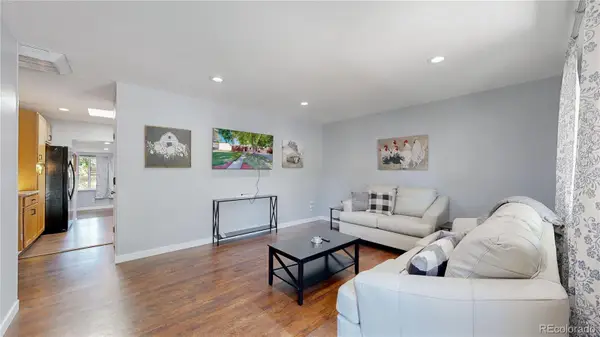 $599,900Active5 beds 3 baths2,414 sq. ft.
$599,900Active5 beds 3 baths2,414 sq. ft.8438 Ames Street, Arvada, CO 80003
MLS# 6298703Listed by: BRIX REAL ESTATE LLC
