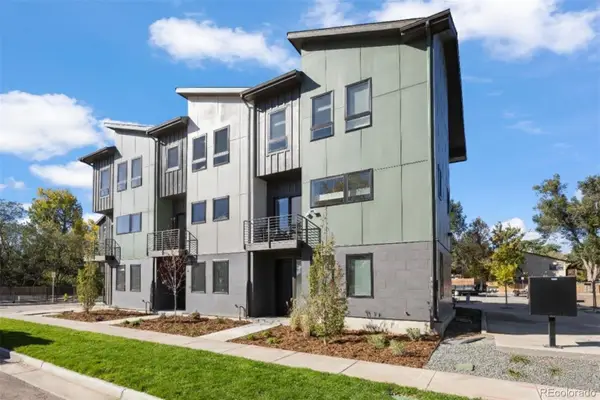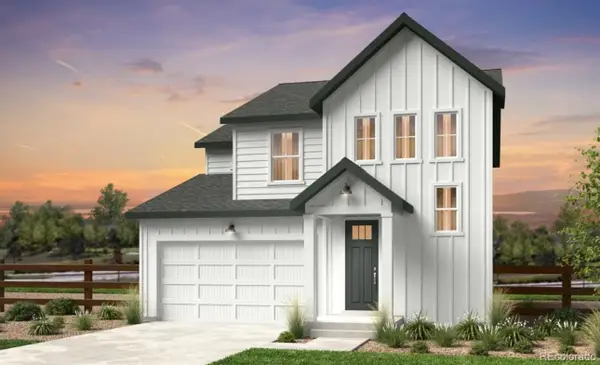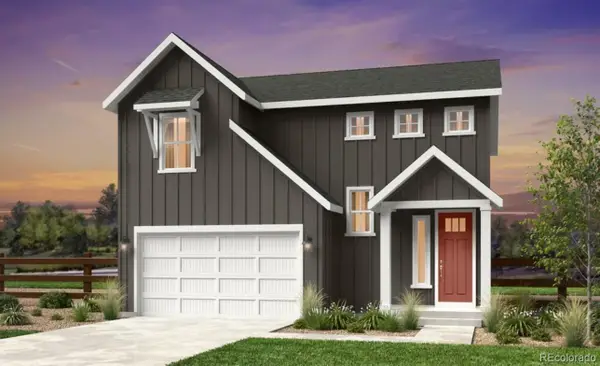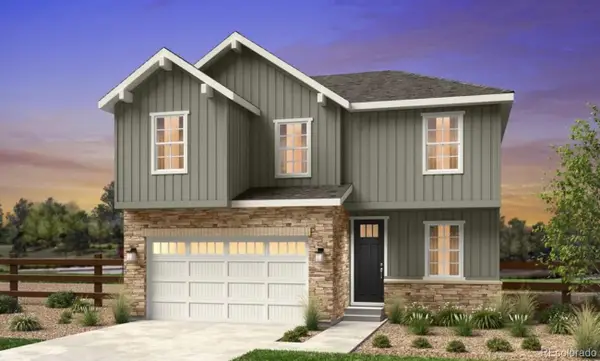15296 W 66th Drive #G, Arvada, CO 80007
Local realty services provided by:Better Homes and Gardens Real Estate Kenney & Company
15296 W 66th Drive #G,Arvada, CO 80007
$575,000
- 3 Beds
- 3 Baths
- 1,798 sq. ft.
- Townhouse
- Active
Listed by: jim urbanJim@HomeReferralTeam.Net,303-588-7000
Office: urban companies
MLS#:7434910
Source:ML
Price summary
- Price:$575,000
- Price per sq. ft.:$319.8
- Monthly HOA dues:$215
About this home
Assumable loan balance of $483,000, less than 20% down to ASSUME 4.25%!!!!! $92,000 down for this qualifying assumption.
The sellers are prepared to move forward with their next purchase but need this home under contract first. This creates a prime opportunity for today’s buyer to secure a great town home at an excellent new price. Don’t miss out—homes priced this well don’t last. Desirable 2 story corner unit with easy access to EVERYTHING! Nestled year round in nature with southern sun exposure that’s great for planting & entertaining. - Immediate access to trails + parks, grocery & department stores, diverse eateries and more! Visit this PRICED TO SELL beautiful 3 bed, 3 bath home complete with a gorgeous master suite, featuring a 5-piece master bath, an oversized bedroom with French doors, vaulted ceilings, fireplace and a private balcony. Two more guest rooms and another full bath are also on the second level, as well as a professional built-in office space with granite counter space. The main level offers a breakfast nook & bright family room with fireplace, outdoor patio, ½ bath powder room, full laundry room with sink, and huge 2 car attached garage. The kitchen features granite countertops with upgraded 42" cherry cabinets, upgraded modern faucets & new microwave. Come live in the clouds of the beautiful Rocky Mountains, ideally located in the Hometown subdivision of the Golden/Arvada area - this fabulous location sits above the traffic and city congestion yet only 15 minutes to Denver. The low monthly HOA also includes water! Don't miss this quiet townhome & a chance to own a piece of Colorado heaven!
Contact an agent
Home facts
- Year built:2008
- Listing ID #:7434910
Rooms and interior
- Bedrooms:3
- Total bathrooms:3
- Full bathrooms:2
- Half bathrooms:1
- Living area:1,798 sq. ft.
Heating and cooling
- Cooling:Central Air
- Heating:Forced Air, Natural Gas
Structure and exterior
- Roof:Composition
- Year built:2008
- Building area:1,798 sq. ft.
Schools
- High school:Arvada West
- Middle school:Drake
- Elementary school:Stott
Utilities
- Water:Public
- Sewer:Public Sewer
Finances and disclosures
- Price:$575,000
- Price per sq. ft.:$319.8
- Tax amount:$3,363 (2023)
New listings near 15296 W 66th Drive #G
- New
 $599,000Active3 beds 3 baths1,620 sq. ft.
$599,000Active3 beds 3 baths1,620 sq. ft.5187 Carr Street, Arvada, CO 80002
MLS# 9291585Listed by: LIV SOTHEBY'S INTERNATIONAL REALTY - Open Sat, 2 to 5pmNew
 $639,900Active4 beds 3 baths2,040 sq. ft.
$639,900Active4 beds 3 baths2,040 sq. ft.13275 W 63rd Place, Arvada, CO 80004
MLS# 3721462Listed by: 8Z REAL ESTATE - New
 $746,799Active4 beds 3 baths2,078 sq. ft.
$746,799Active4 beds 3 baths2,078 sq. ft.16938 W 92nd Drive, Arvada, CO 80007
MLS# 1848124Listed by: RE/MAX PROFESSIONALS - New
 $730,349Active3 beds 3 baths2,092 sq. ft.
$730,349Active3 beds 3 baths2,092 sq. ft.16948 W 92nd Drive, Arvada, CO 80007
MLS# 6155073Listed by: RE/MAX PROFESSIONALS - New
 $823,999Active4 beds 3 baths2,503 sq. ft.
$823,999Active4 beds 3 baths2,503 sq. ft.16958 W 92nd Drive, Arvada, CO 80007
MLS# 9136164Listed by: RE/MAX PROFESSIONALS - New
 $469,000Active3 beds 2 baths1,487 sq. ft.
$469,000Active3 beds 2 baths1,487 sq. ft.5360 Johnson Street, Arvada, CO 80002
MLS# 8600216Listed by: MONDO WEST REAL ESTATE - Open Sat, 11am to 1pmNew
 $599,000Active4 beds 3 baths2,564 sq. ft.
$599,000Active4 beds 3 baths2,564 sq. ft.8037 Iris Court, Arvada, CO 80005
MLS# 6820007Listed by: 8Z REAL ESTATE - New
 $1,500,000Active7 beds 5 baths4,477 sq. ft.
$1,500,000Active7 beds 5 baths4,477 sq. ft.6725 Beech Court, Arvada, CO 80004
MLS# 1688601Listed by: COMPASS - DENVER - Open Sat, 1 to 3pmNew
 $1,575,000Active6 beds 6 baths5,527 sq. ft.
$1,575,000Active6 beds 6 baths5,527 sq. ft.12064 W 53rd Place, Arvada, CO 80002
MLS# 2308816Listed by: RE/MAX ALLIANCE - OLDE TOWN - Coming Soon
 $479,900Coming Soon3 beds 3 baths
$479,900Coming Soon3 beds 3 baths8414 Kendall Court, Arvada, CO 80003
MLS# 4086820Listed by: ENGEL & VOLKERS DENVER

