15985 W 77th Place, Arvada, CO 80007
Local realty services provided by:Better Homes and Gardens Real Estate Kenney & Company
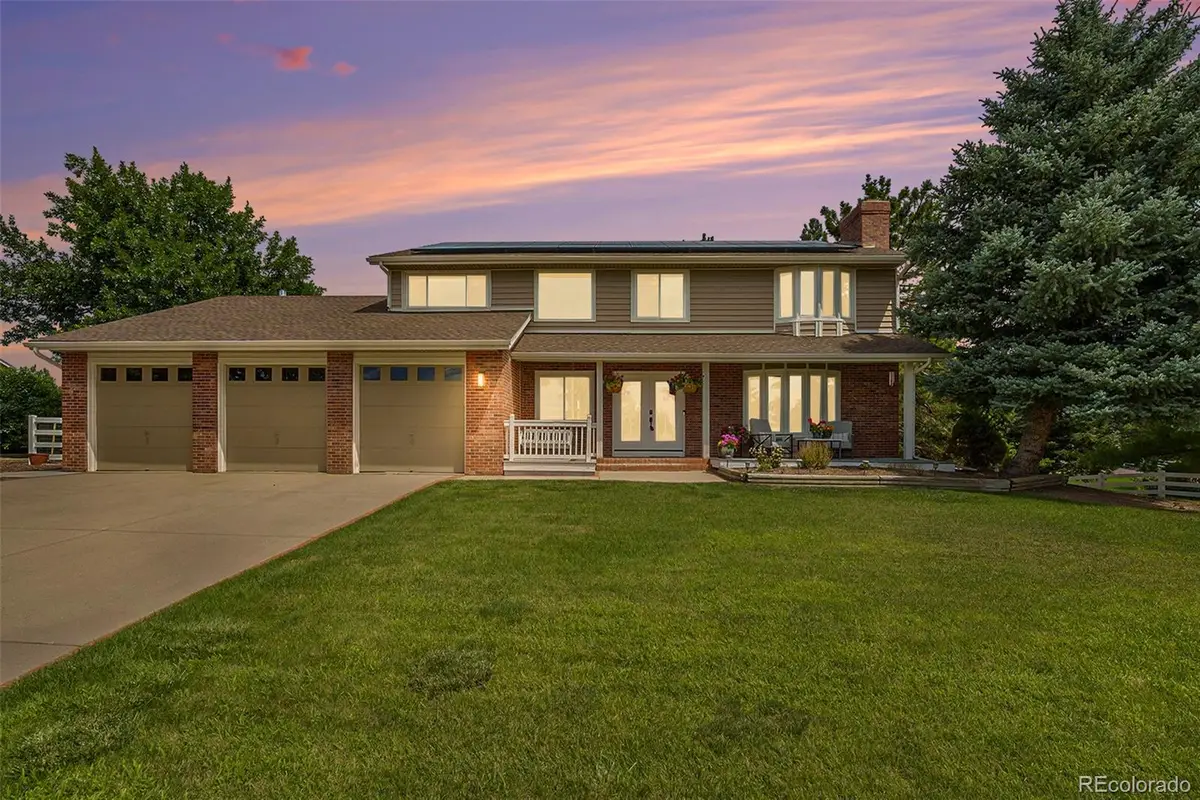
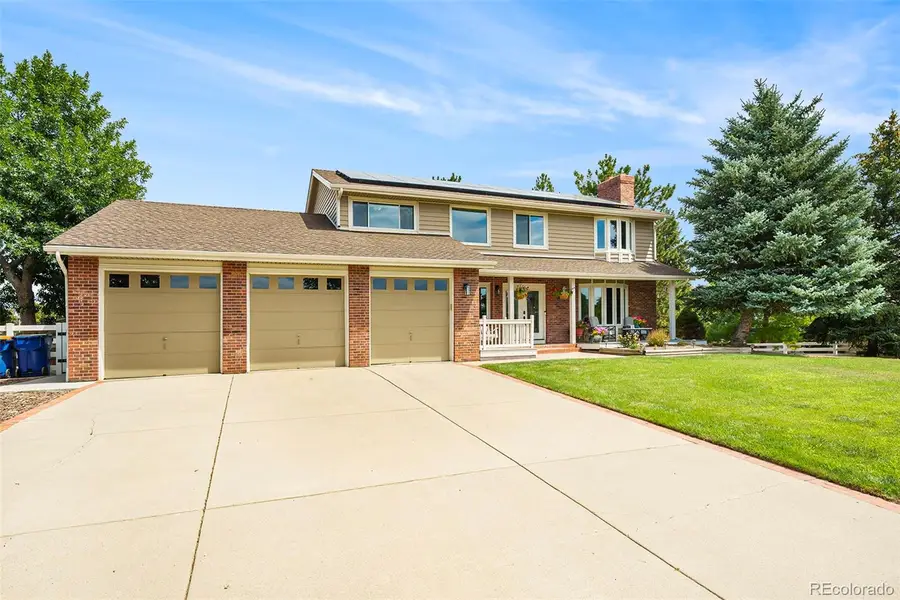
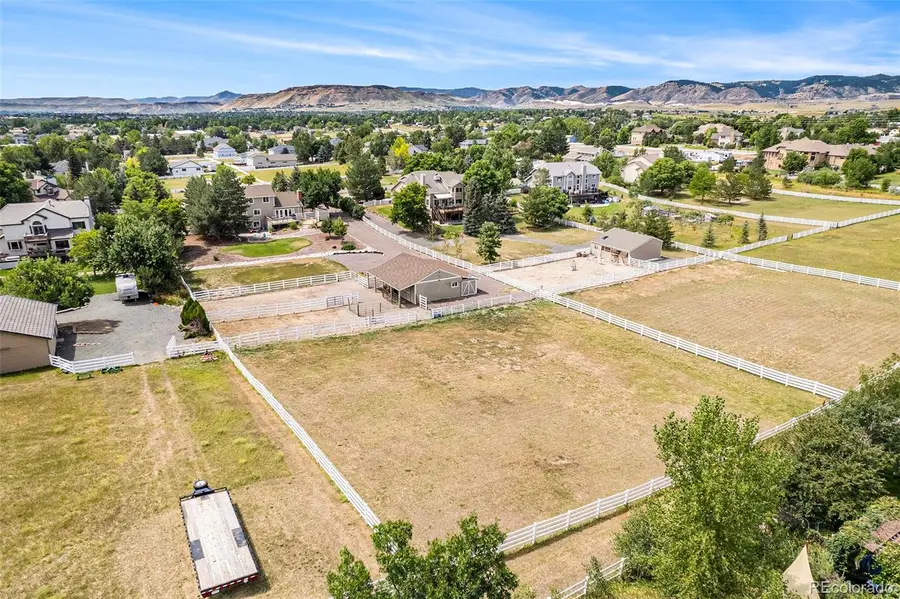
Listed by:jordan kesslerjordankessler.kwrealty@gmail.com,303-594-7364
Office:keller williams avenues realty
MLS#:7957803
Source:ML
Price summary
- Price:$1,525,000
- Price per sq. ft.:$442.93
About this home
Welcome to 15985 W 77th Place, a meticulously maintained & thoughtfully updated 5-bed, 4-bath, two-story home on a generous 1.45-acre south-facing estate lot zoned for horses in the prestigious Meadow Wood Farms community. This peaceful neighborhood offers spacious acreage, perfect for equestrian living & enjoying Colorado’s natural beauty, wide-open spaces, & stunning mountain views. Inside, the open floor plan features rich hardwood floors, two living areas each with a fireplace—the second boasting soaring high ceilings—a large dining space perfect for gatherings, & an updated kitchen with stainless steel appliances, updated cabinets, a large island, & leathered granite countertops. The main level offers pleasant views over the lot and surrounding landscape, creating a welcoming and bright atmosphere. Upstairs, the primary suite includes a fireplace, spa-like ensuite with soaking tub, double vanity, & walk-in closet. Three additional bedrooms with high ceilings, abundant natural light, and spectacular views of North Table Mountain, plus a full bath, complete the upper level. The finished walkout basement offers a cozy media or gathering space, plus a bedroom ideal as a home office and a ¾ bathroom, perfect for guests or multi-generational living. Large windows and backyard access provide plenty of natural light & seamless indoor-outdoor flow. Outside, a spacious deck plumbed with natural gas overlooks the beautifully landscaped lot. Sprinkler systems front and back help maintain the yard. The property is ideal for horse lovers, featuring a 42’x24’ barn with three stalls, tack storage, & fenced pasture. The 1.45-acre lot is zoned for horses, offering a tranquil rural setting with plenty of room for your animals to roam freely and safely. A 3-car garage provides ample parking & storage. This well-maintained home balances comfort, function, & country living in a desirable Arvada neighborhood, close to Denver, Golden, Boulder, and local conveniences.
Contact an agent
Home facts
- Year built:1984
- Listing Id #:7957803
Rooms and interior
- Bedrooms:5
- Total bathrooms:4
- Full bathrooms:3
- Half bathrooms:1
- Living area:3,443 sq. ft.
Heating and cooling
- Cooling:Central Air
- Heating:Forced Air
Structure and exterior
- Roof:Composition
- Year built:1984
- Building area:3,443 sq. ft.
- Lot area:1.47 Acres
Schools
- High school:Ralston Valley
- Middle school:Drake
- Elementary school:West Woods
Utilities
- Water:Public
- Sewer:Public Sewer
Finances and disclosures
- Price:$1,525,000
- Price per sq. ft.:$442.93
- Tax amount:$8,856 (2024)
New listings near 15985 W 77th Place
- Coming Soon
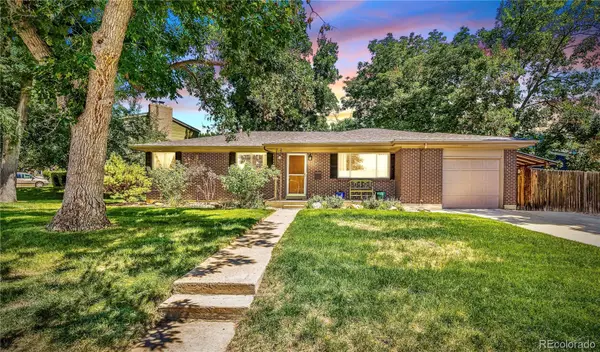 $640,000Coming Soon4 beds 2 baths
$640,000Coming Soon4 beds 2 baths5834 Swadley Court, Arvada, CO 80004
MLS# 5169073Listed by: KELLER WILLIAMS REALTY DOWNTOWN LLC - Coming SoonOpen Sun, 1 to 3pm
 $685,000Coming Soon4 beds 3 baths
$685,000Coming Soon4 beds 3 baths6319 Reed Street, Arvada, CO 80003
MLS# 6997812Listed by: COLDWELL BANKER REALTY 14 - Open Sat, 1 to 3pmNew
 $450,000Active3 beds 3 baths1,681 sq. ft.
$450,000Active3 beds 3 baths1,681 sq. ft.10694 W 63rd Place, Arvada, CO 80004
MLS# IR1041431Listed by: EXP REALTY LLC - New
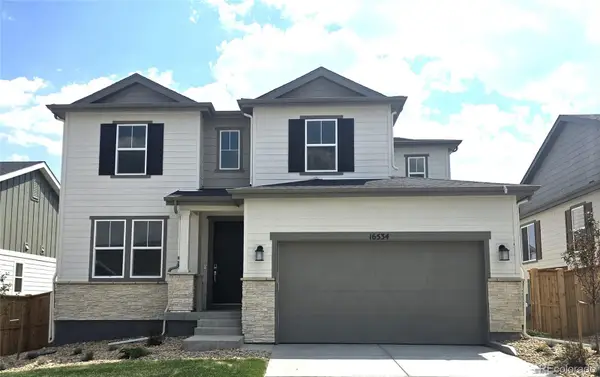 $898,990Active4 beds 3 baths2,771 sq. ft.
$898,990Active4 beds 3 baths2,771 sq. ft.16534 W 93rd Way, Arvada, CO 80007
MLS# 9182167Listed by: RE/MAX PROFESSIONALS - New
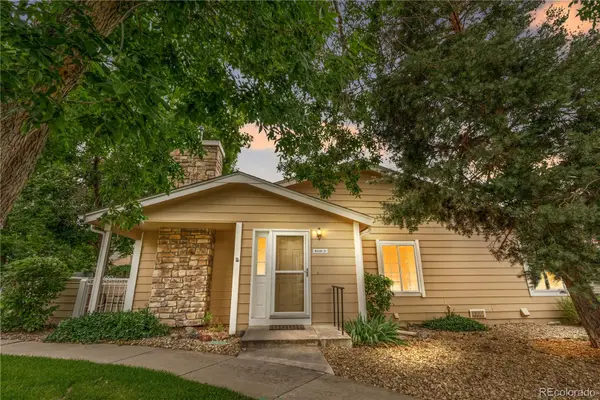 $440,000Active2 beds 2 baths1,045 sq. ft.
$440,000Active2 beds 2 baths1,045 sq. ft.8416 Everett Way #D, Arvada, CO 80005
MLS# 8133398Listed by: COMPASS - DENVER - New
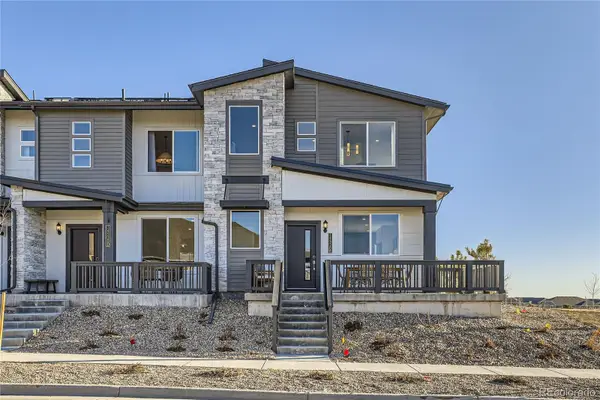 $511,900Active2 beds 3 baths1,266 sq. ft.
$511,900Active2 beds 3 baths1,266 sq. ft.14520 E 90th Drive #D, Arvada, CO 80005
MLS# 3421260Listed by: RE/MAX PROFESSIONALS - New
 $608,900Active3 beds 3 baths1,623 sq. ft.
$608,900Active3 beds 3 baths1,623 sq. ft.14520 W 90th Drive #E, Arvada, CO 80005
MLS# 4670733Listed by: RE/MAX PROFESSIONALS - New
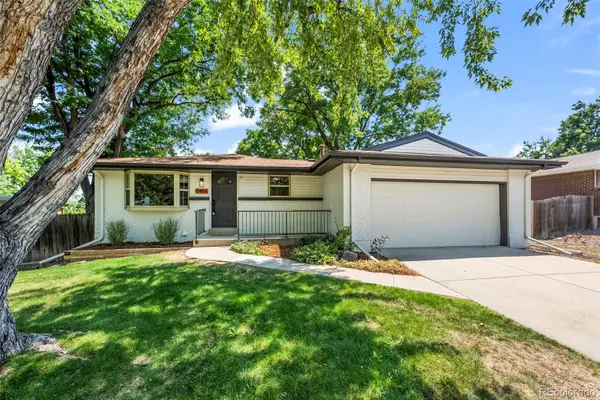 $735,000Active5 beds 3 baths2,420 sq. ft.
$735,000Active5 beds 3 baths2,420 sq. ft.7454 Upham Court, Arvada, CO 80003
MLS# 7332324Listed by: RESIDENT REALTY COLORADO - New
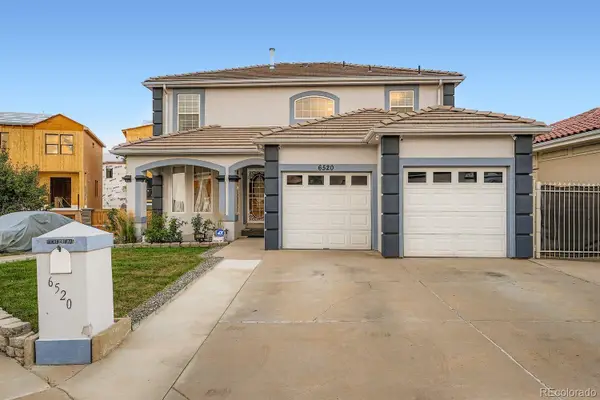 $700,000Active4 beds 4 baths3,032 sq. ft.
$700,000Active4 beds 4 baths3,032 sq. ft.6520 Newton Street, Arvada, CO 80003
MLS# 5898292Listed by: HOMESMART REALTY - Coming Soon
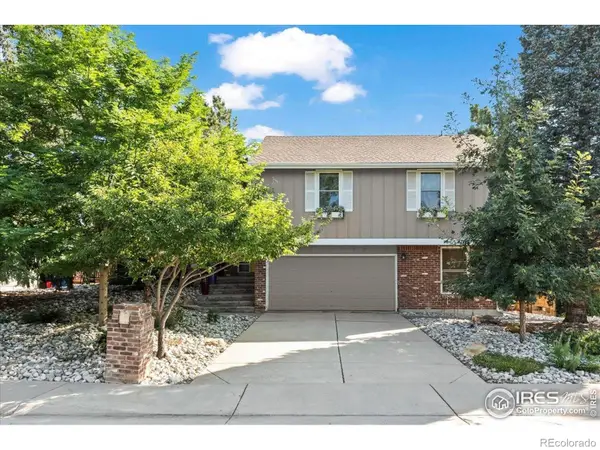 $719,900Coming Soon4 beds 3 baths
$719,900Coming Soon4 beds 3 baths9903 W 86th Avenue, Arvada, CO 80005
MLS# IR1041349Listed by: RE/MAX ALLIANCE-BOULDER

