16029 W 75th Place, Arvada, CO 80007
Local realty services provided by:Better Homes and Gardens Real Estate Kenney & Company
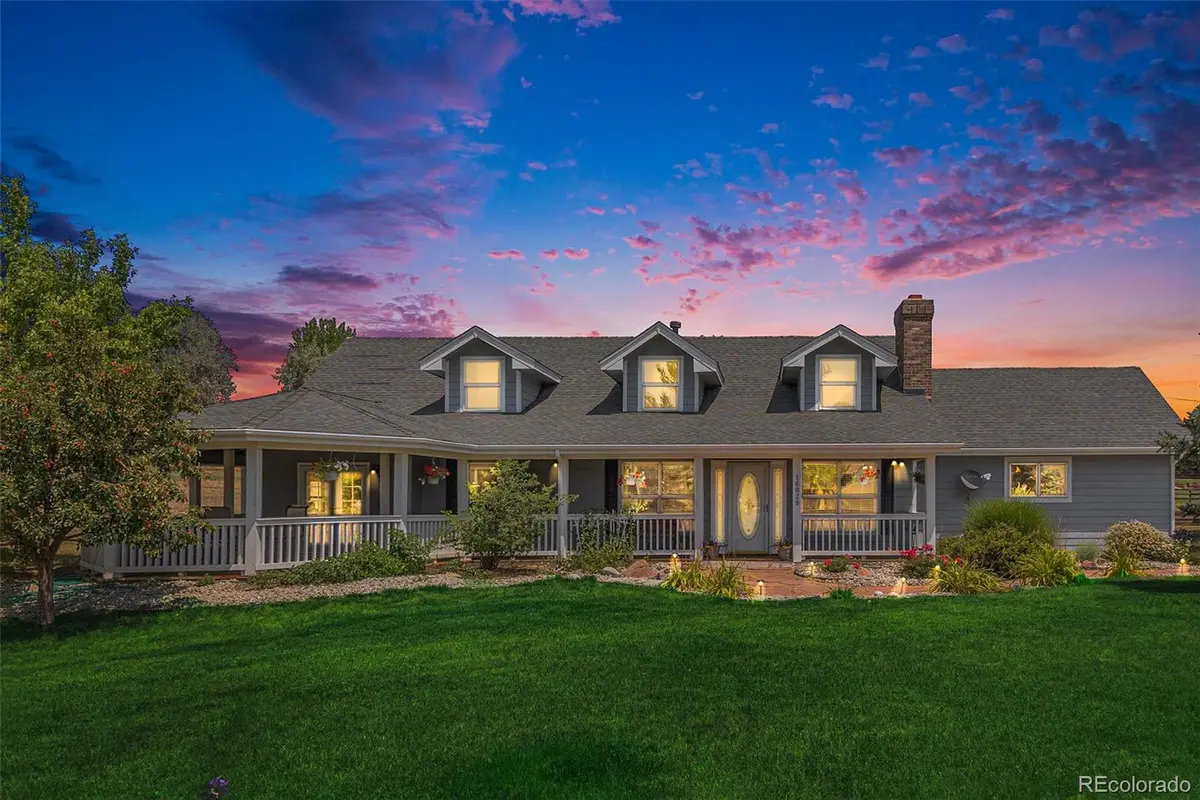
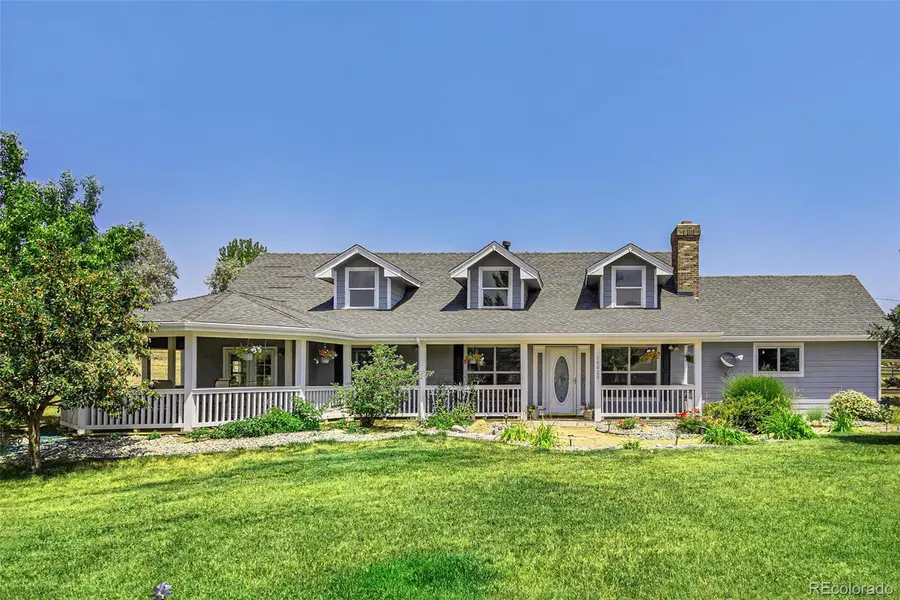
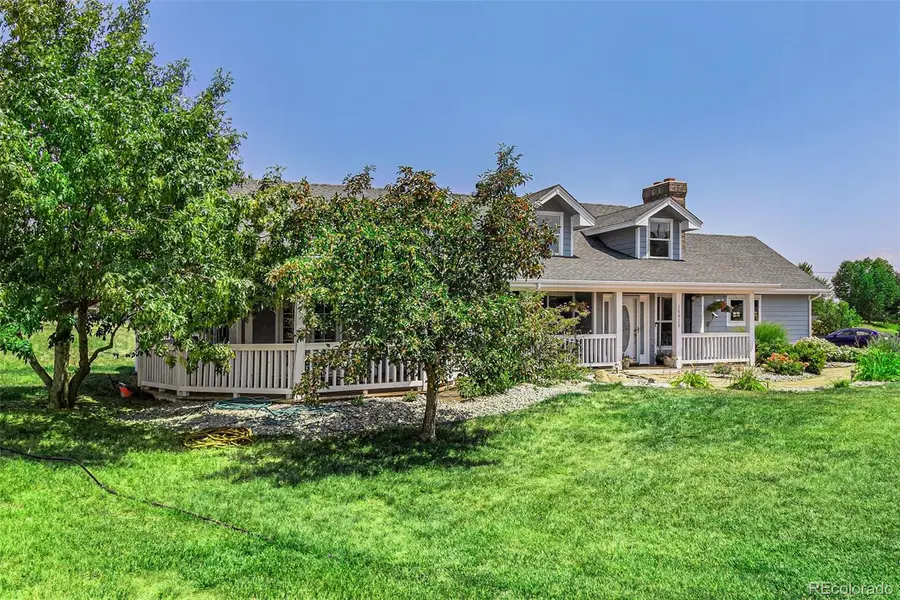
16029 W 75th Place,Arvada, CO 80007
$1,330,000
- 4 Beds
- 3 Baths
- 3,052 sq. ft.
- Single family
- Active
Listed by:pam newnewandcompany@gmail.com,720-298-6342
Office:new & company
MLS#:9188454
Source:ML
Price summary
- Price:$1,330,000
- Price per sq. ft.:$435.78
About this home
Horse property, 2.04 acres zoned A1, in West Arvada. Great location, close to schools, golf course and retail shopping. Ranch style home with finished basement. Main floor has 3 bedrooms, 2 full baths; including primary bedroom that has hook up for stackable washer and dryer in walk in closet and 5-piece bath, 2 walk in closets; bedroom also allows direct entry to covered wrap around porch; French doors from 2nd bedroom/office also allows direct entry to covered wrap around porch; updated kitchen with eat in area; vaulted ceilings; hardwood floors; carpet in the bedrooms; living room has wood burning fireplace and an area for a dining table. The finished basement has one conforming bedroom; a large, finished room, great for storage; large family room with wood burning fireplace; updated full bath; laundry room. New furnace; new central AC; one year old water heater. Exterior home includes front and rear sprinkler system, drip line for plants; front covered deck with beautiful mountain views; loafing shed; fenced pasture; asphalt circular driveway; covered patio in back yard; storage shed with shelving; chicken coop; city sewer and water; next to open space and lots of trails to ride horses! No covenants!!
Contact an agent
Home facts
- Year built:1971
- Listing Id #:9188454
Rooms and interior
- Bedrooms:4
- Total bathrooms:3
- Full bathrooms:3
- Living area:3,052 sq. ft.
Heating and cooling
- Cooling:Central Air
- Heating:Forced Air
Structure and exterior
- Roof:Composition
- Year built:1971
- Building area:3,052 sq. ft.
- Lot area:2.04 Acres
Schools
- High school:Ralston Valley
- Middle school:Drake
- Elementary school:West Woods
Utilities
- Water:Public
- Sewer:Public Sewer
Finances and disclosures
- Price:$1,330,000
- Price per sq. ft.:$435.78
- Tax amount:$8,407 (2024)
New listings near 16029 W 75th Place
- New
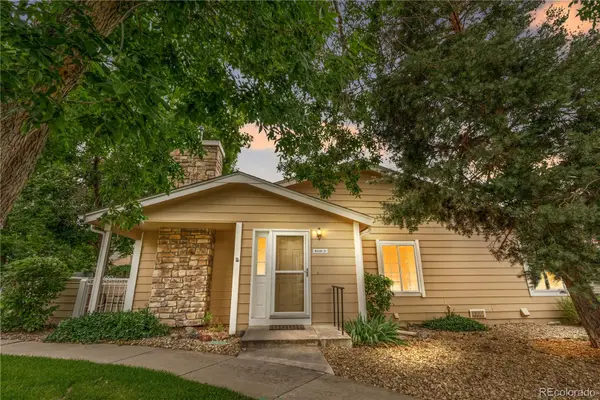 $440,000Active2 beds 2 baths1,045 sq. ft.
$440,000Active2 beds 2 baths1,045 sq. ft.8416 Everett Way #D, Arvada, CO 80005
MLS# 8133398Listed by: COMPASS - DENVER - New
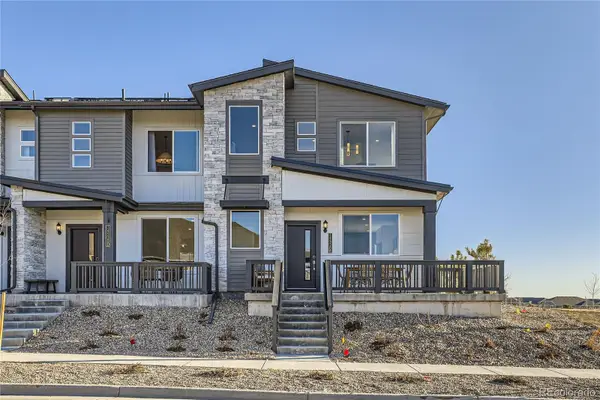 $511,900Active2 beds 3 baths1,266 sq. ft.
$511,900Active2 beds 3 baths1,266 sq. ft.14520 E 90th Drive #D, Arvada, CO 80005
MLS# 3421260Listed by: RE/MAX PROFESSIONALS - New
 $608,900Active3 beds 3 baths1,623 sq. ft.
$608,900Active3 beds 3 baths1,623 sq. ft.14520 W 90th Drive #E, Arvada, CO 80005
MLS# 4670733Listed by: RE/MAX PROFESSIONALS - New
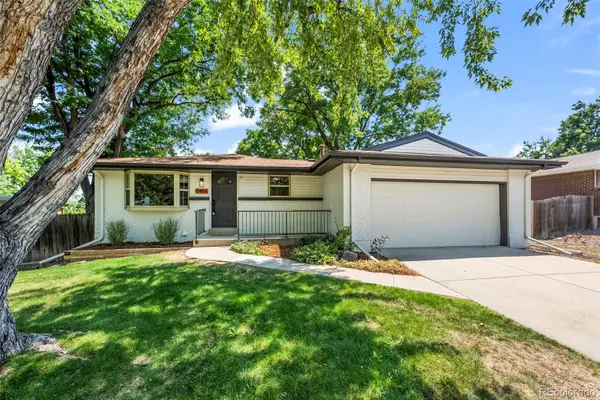 $735,000Active5 beds 3 baths2,420 sq. ft.
$735,000Active5 beds 3 baths2,420 sq. ft.7454 Upham Court, Arvada, CO 80003
MLS# 7332324Listed by: RESIDENT REALTY COLORADO - New
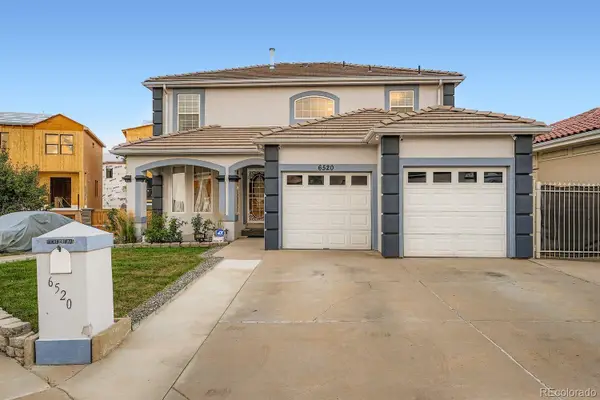 $700,000Active4 beds 4 baths3,032 sq. ft.
$700,000Active4 beds 4 baths3,032 sq. ft.6520 Newton Street, Arvada, CO 80003
MLS# 5898292Listed by: HOMESMART REALTY - Coming Soon
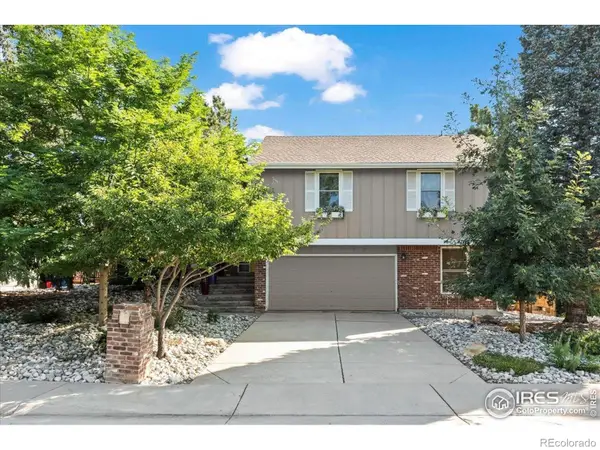 $719,900Coming Soon4 beds 3 baths
$719,900Coming Soon4 beds 3 baths9903 W 86th Avenue, Arvada, CO 80005
MLS# IR1041349Listed by: RE/MAX ALLIANCE-BOULDER - New
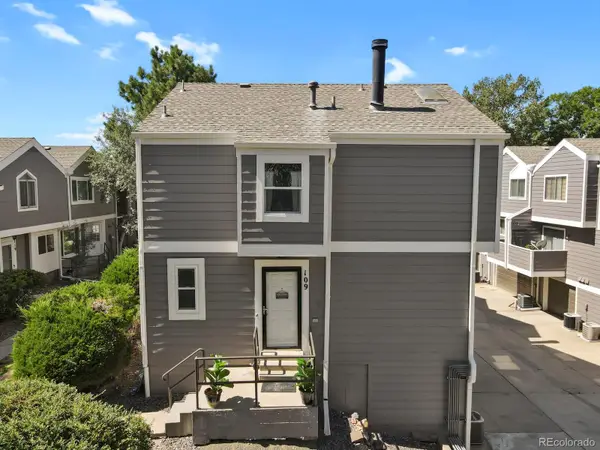 $415,000Active3 beds 3 baths1,365 sq. ft.
$415,000Active3 beds 3 baths1,365 sq. ft.6585 W 84th Way #109, Arvada, CO 80003
MLS# 1776393Listed by: HOMESMART - New
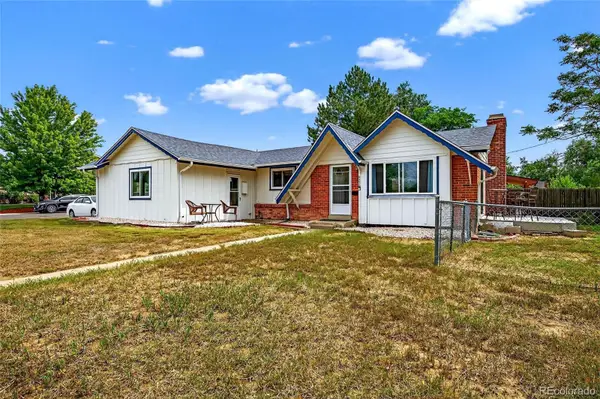 $525,000Active4 beds 3 baths2,366 sq. ft.
$525,000Active4 beds 3 baths2,366 sq. ft.6490 Pierce Street, Arvada, CO 80003
MLS# 9299061Listed by: RESIDENT REALTY NORTH METRO LLC - New
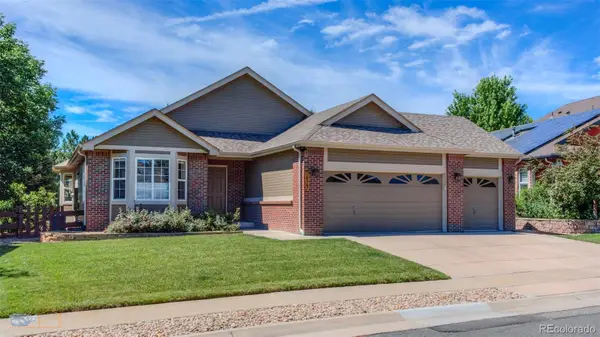 $769,900Active3 beds 2 baths3,360 sq. ft.
$769,900Active3 beds 2 baths3,360 sq. ft.16562 W 61st Place, Arvada, CO 80403
MLS# 6867178Listed by: MOUNTAIN PEAK PROPERTY - New
 $210,000Active1 beds 1 baths534 sq. ft.
$210,000Active1 beds 1 baths534 sq. ft.5321 W 76th Avenue #322, Arvada, CO 80003
MLS# 9240132Listed by: RE/MAX PROFESSIONALS

