Local realty services provided by:Better Homes and Gardens Real Estate Kenney & Company
Listed by: wisdom real estate, becca morgeneggListingTeam@WisdomRealEstate.com
Office: wisdom real estate
MLS#:4647616
Source:ML
Price summary
- Price:$570,000
- Price per sq. ft.:$184.29
- Monthly HOA dues:$366
About this home
NEW PRICE! Move-in ready, ranch-style townhome in beautiful Arvada! This thoughtfully designed 3-bedroom/2-bathroom home offers true one-level living in a quiet, well-manicured neighborhood surrounded by parks and trails. Perfectly situated with a backyard that opens to a greenbelt and The Meadows at West Woods Park, you’ll enjoy peaceful views, walking paths, and a natural connection to the outdoors right from your deck. Inside, you’ll find an open floor plan with vaulted ceilings and large windows that fill the living room with natural light. The kitchen features stainless steel appliances, Corian countertops, and a bay window in the dining area, creating a bright and cheerful space. A dedicated office with French doors provides the perfect space for working from home, creative projects, or can easily be converted into a third bedroom if needed. The spacious primary suite includes a walk-in closet, and an en-suite ADA-compliant bathroom, designed for ease and accessibility. The HUGE unfinished basement has egress windows and provides plenty of room to expand or customize to your needs. Step outside to the back deck where you can relax under the retractable awning and enjoy the serene, park-like setting. With no privacy fences, the open yard feels expansive and blends seamlessly with the surrounding green space. Additional highlights include, ADA-compliant layout, a 2-car attached garage, and an HOA that maintains the exterior and handles snow removal in winter months. Nestled between parks and open spaces, this lovely community is the perfect blend of serenity and accessibility. Located just 9 miles from Denver and close to Highway 93, you’ll have easy access to Boulder and Golden. With its charm, convenience, and unbeatable location, it’s no wonder Arvada has become one of Colorado’s most desirable places to live!
Contact an agent
Home facts
- Year built:1999
- Listing ID #:4647616
Rooms and interior
- Bedrooms:2
- Total bathrooms:2
- Full bathrooms:1
- Living area:3,093 sq. ft.
Heating and cooling
- Cooling:Central Air
- Heating:Forced Air
Structure and exterior
- Roof:Composition
- Year built:1999
- Building area:3,093 sq. ft.
- Lot area:0.05 Acres
Schools
- High school:Ralston Valley
- Middle school:Drake
- Elementary school:West Woods
Utilities
- Water:Public
- Sewer:Public Sewer
Finances and disclosures
- Price:$570,000
- Price per sq. ft.:$184.29
- Tax amount:$2,371 (2024)
New listings near 16040 W 64th Way
- Coming Soon
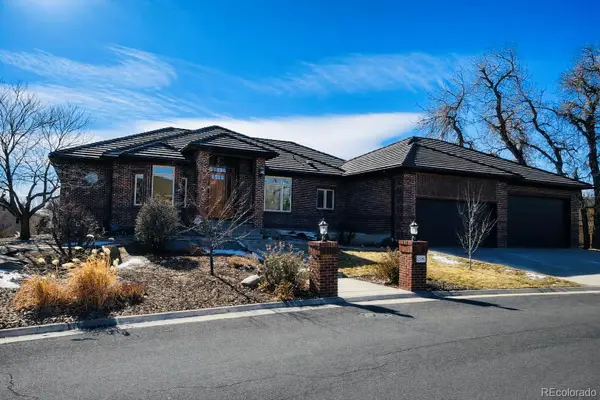 $1,750,000Coming Soon5 beds 5 baths
$1,750,000Coming Soon5 beds 5 baths13946 W 76th Place, Arvada, CO 80005
MLS# 9198652Listed by: DISTINCT REAL ESTATE LLC - Coming Soon
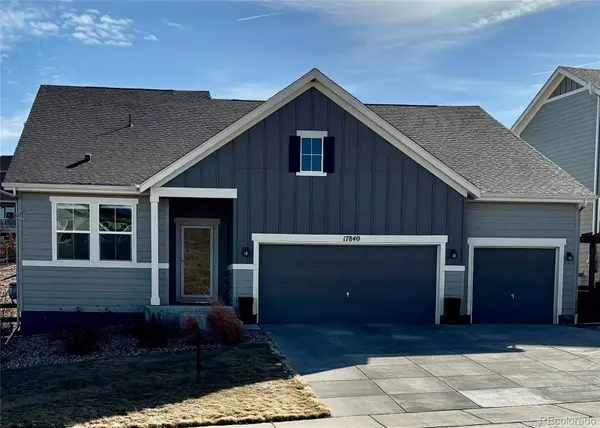 $850,000Coming Soon4 beds 3 baths
$850,000Coming Soon4 beds 3 baths17840 W 95th Place, Arvada, CO 80007
MLS# 2223552Listed by: MB BECK & ASSOCIATES REAL ESTATE - Coming Soon
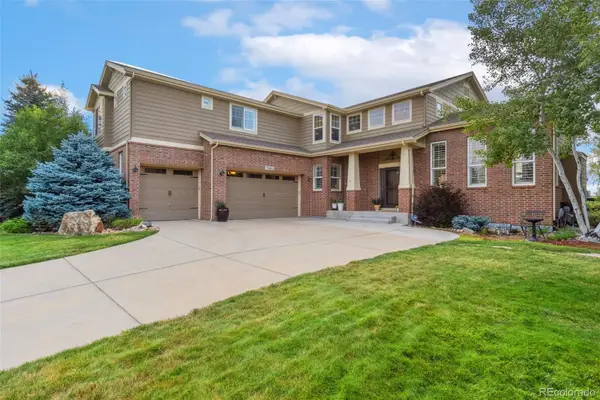 $1,575,000Coming Soon5 beds 5 baths
$1,575,000Coming Soon5 beds 5 baths17853 W 77th Lane, Arvada, CO 80007
MLS# 2743481Listed by: KELLER WILLIAMS AVENUES REALTY - Coming Soon
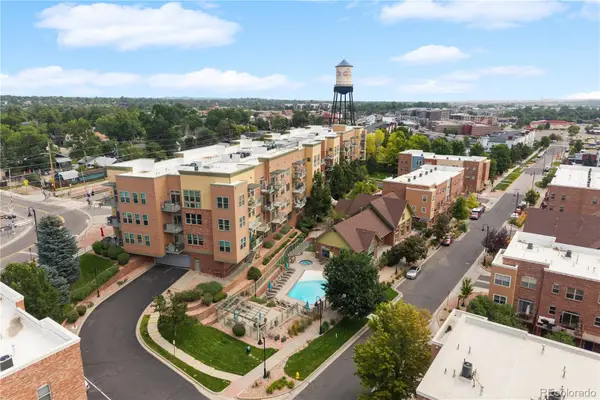 $430,000Coming Soon2 beds 2 baths
$430,000Coming Soon2 beds 2 baths7931 W 55th Avenue #112, Arvada, CO 80002
MLS# 1882704Listed by: KELLER WILLIAMS ADVANTAGE REALTY LLC - New
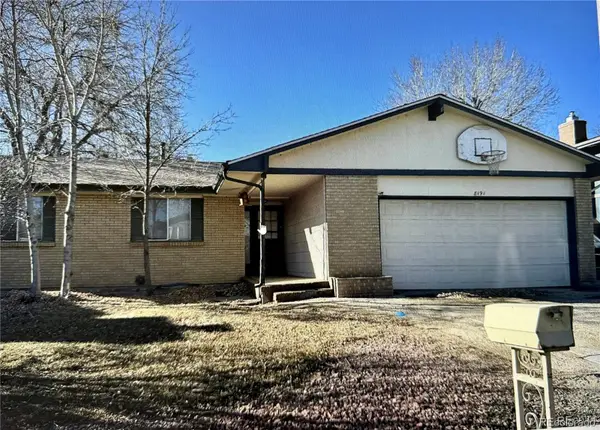 $550,000Active4 beds 3 baths2,900 sq. ft.
$550,000Active4 beds 3 baths2,900 sq. ft.8191 Everett Way, Arvada, CO 80005
MLS# 6937846Listed by: KELLER WILLIAMS PREFERRED REALTY - Coming Soon
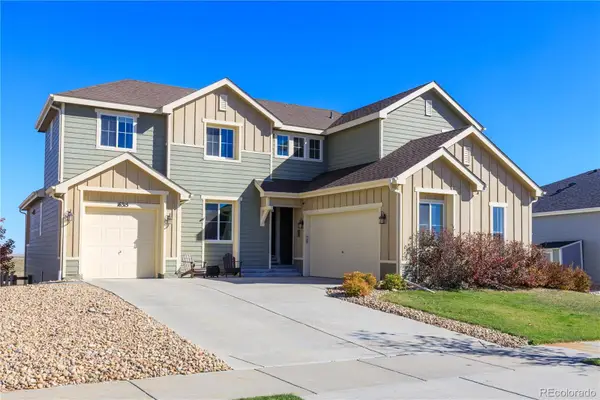 $1,100,000Coming Soon5 beds 5 baths
$1,100,000Coming Soon5 beds 5 baths16315 W 84th Lane, Arvada, CO 80007
MLS# 4497885Listed by: COMPASS - DENVER - New
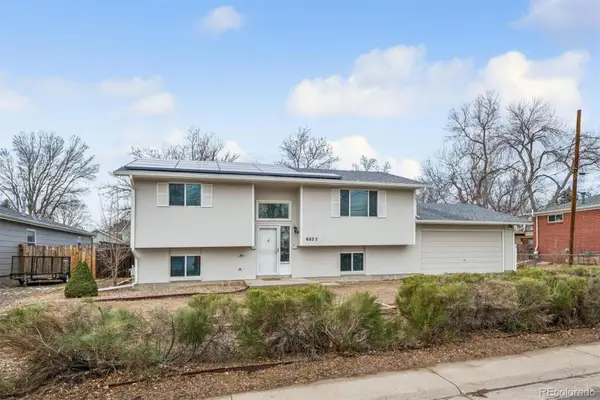 $499,000Active4 beds 2 baths2,004 sq. ft.
$499,000Active4 beds 2 baths2,004 sq. ft.6027 Depew Street, Arvada, CO 80003
MLS# 8495189Listed by: WALTERS & CO. - New
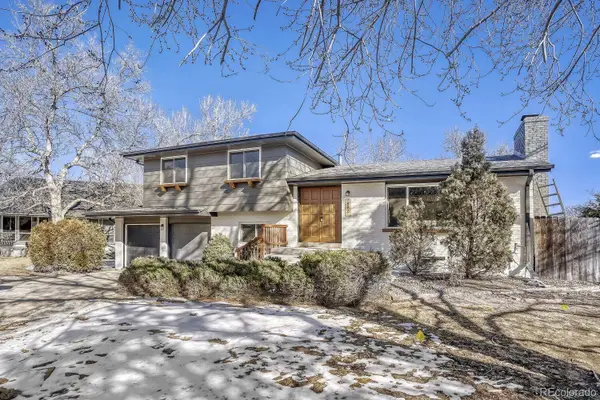 $785,000Active4 beds 3 baths2,646 sq. ft.
$785,000Active4 beds 3 baths2,646 sq. ft.7862 W 84th Court, Arvada, CO 80005
MLS# 5313159Listed by: BROKERS GUILD HOMES - Coming Soon
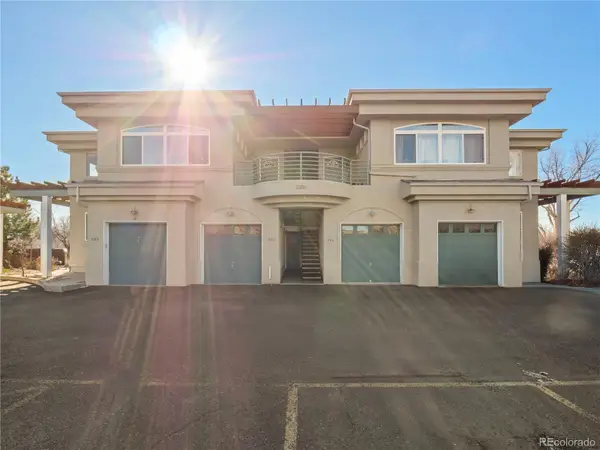 $429,000Coming Soon3 beds 2 baths
$429,000Coming Soon3 beds 2 baths5359 Balsam Street #201, Arvada, CO 80002
MLS# 3281115Listed by: 8Z REAL ESTATE - New
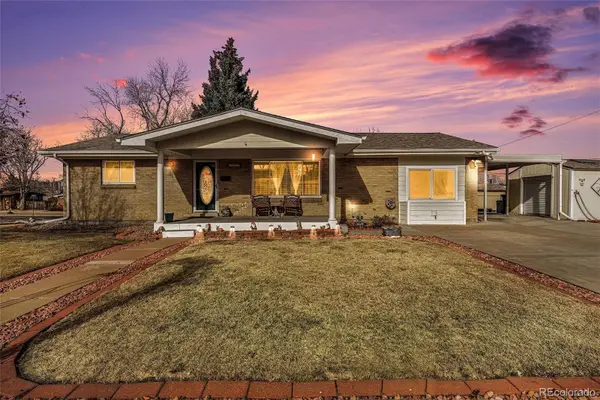 $480,000Active3 beds 2 baths1,394 sq. ft.
$480,000Active3 beds 2 baths1,394 sq. ft.9609 W 57th Avenue, Arvada, CO 80002
MLS# 9181795Listed by: COLDWELL BANKER REALTY 56

