16535 W 79th Drive, Arvada, CO 80007
Local realty services provided by:Better Homes and Gardens Real Estate Kenney & Company
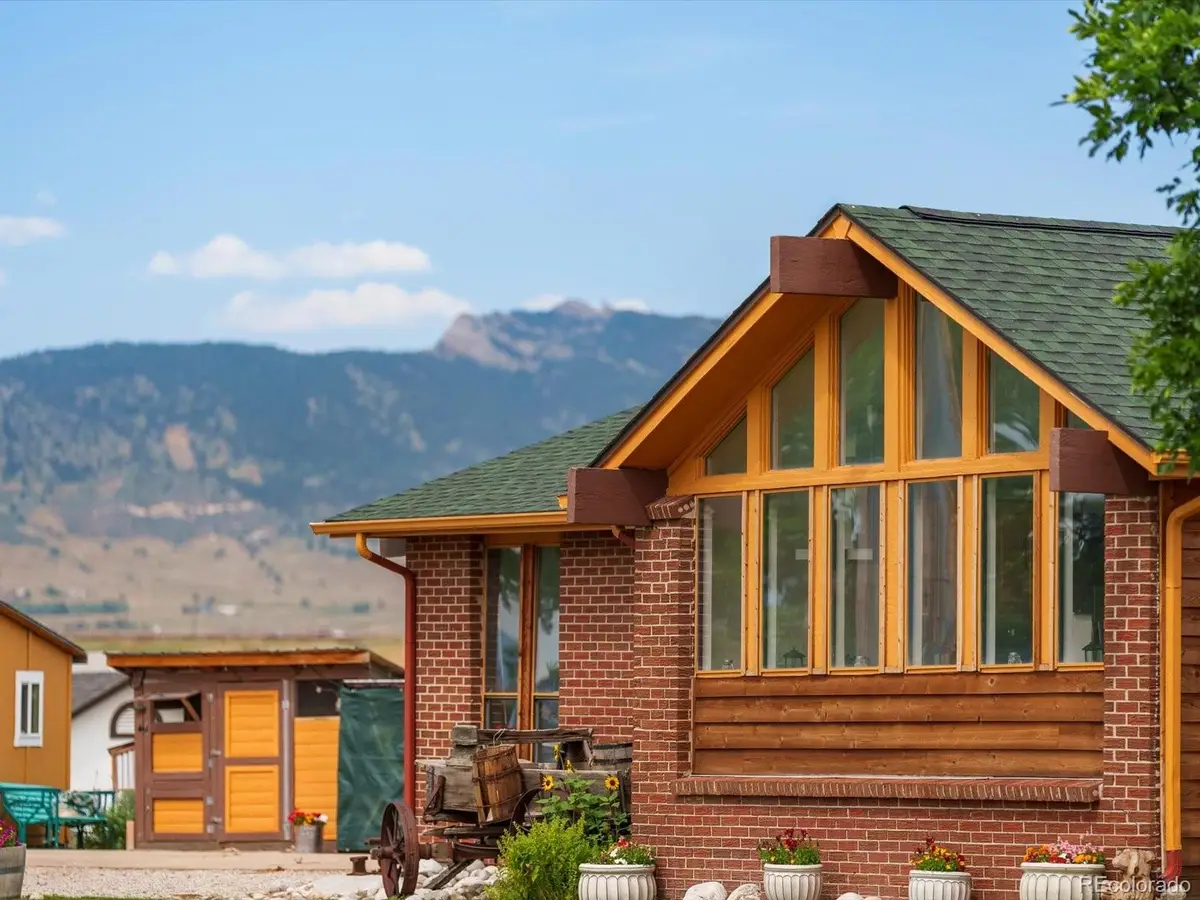
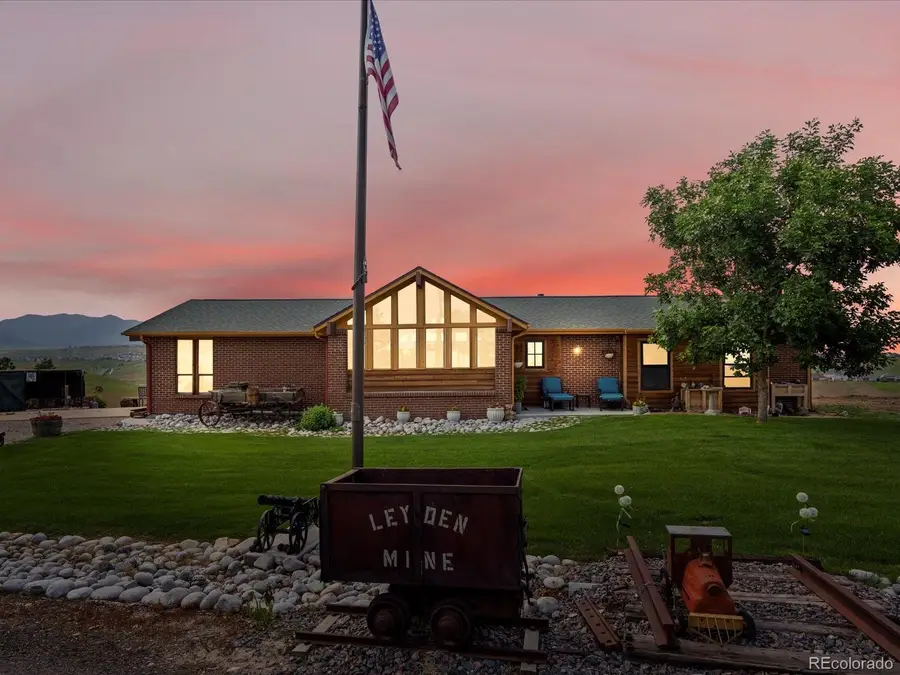
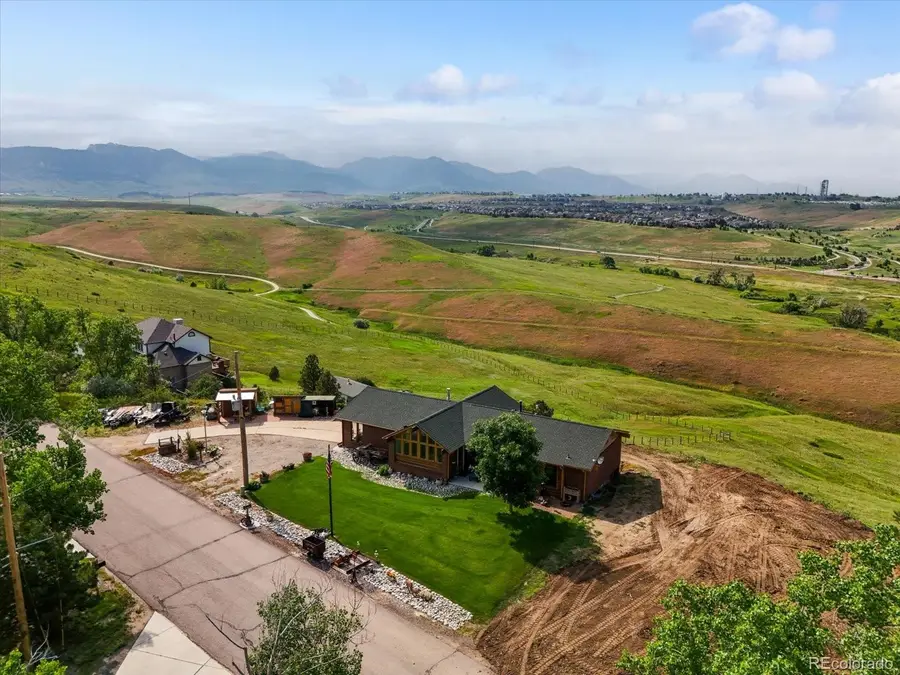
16535 W 79th Drive,Arvada, CO 80007
$935,000
- 3 Beds
- 2 Baths
- 3,089 sq. ft.
- Single family
- Active
Listed by:dan fortunedan@homewithimpact.com,303-378-0050
Office:exp realty, llc.
MLS#:5243849
Source:ML
Price summary
- Price:$935,000
- Price per sq. ft.:$302.69
About this home
Perched atop a serene hill in one of Arvada’s most coveted hidden pockets, 16535 W 79th Drive is a truly rare offering. This horse-friendly property spans 2.168 acres w/ direct access to open space & uninterrupted views as far as the eye can see. Properties like this are nearly impossible to find: set high above the city, w/ no rear neighbors, incredible privacy, & a natural setting that feels like a world apart, yet still just minutes from parks, scenic trails, top-rated schools, shopping, dining, & major commuter routes. The existing home is a warm & inviting ranch-style retreat, thoughtfully redesigned for comfort & everyday living. Vaulted ceilings, large sun-filled windows, & an open-concept floor plan create an easy flow between the living room, kitchen, & dining areas. The kitchen is equipped w/ high-end appliances & plenty of counter space. The primary suite is spacious & calming, offering a private escape at the end of the day, & the additional bedroom & living areas make the home functional for families, guests, or even multi-generational living. The elevated lot opens up a world of possibility. Whether you choose to enjoy the home as-is, expand w/ a pop-top addition, or pursue a full custom rebuild, the future here is limitless. A two-story structure would unlock jaw-dropping 360-degree views—from the sweeping Front Range to the glittering lights of downtown Denver, & everything in between. There’s space for horses, a barn, gardens, outdoor entertaining areas, or even your own hiking & riding trails. The property backs to protected open space, giving it a sense of freedom & solitude that’s becoming increasingly rare in the Denver metro area. And because it's tucked away on a quiet, dead-end street, the atmosphere is calm & unhurried—an ideal setting for those who value both community connection & the retreat of nature. Properties w/ this combination of land, location, privacy, & long-term potential are nearly impossible to replicate.
Contact an agent
Home facts
- Year built:1978
- Listing Id #:5243849
Rooms and interior
- Bedrooms:3
- Total bathrooms:2
- Full bathrooms:2
- Living area:3,089 sq. ft.
Heating and cooling
- Cooling:Central Air
- Heating:Forced Air
Structure and exterior
- Roof:Composition
- Year built:1978
- Building area:3,089 sq. ft.
- Lot area:2.17 Acres
Schools
- High school:Ralston Valley
- Middle school:Drake
- Elementary school:West Woods
Utilities
- Water:Public
- Sewer:Public Sewer
Finances and disclosures
- Price:$935,000
- Price per sq. ft.:$302.69
- Tax amount:$6,104 (2024)
New listings near 16535 W 79th Drive
- New
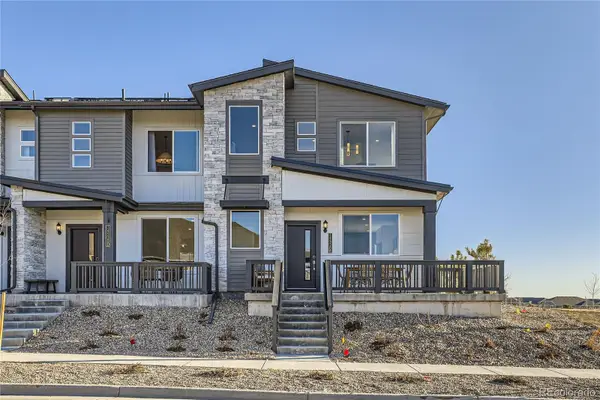 $511,900Active2 beds 3 baths1,266 sq. ft.
$511,900Active2 beds 3 baths1,266 sq. ft.14520 E 90th Drive #D, Arvada, CO 80005
MLS# 3421260Listed by: RE/MAX PROFESSIONALS - New
 $608,900Active3 beds 3 baths1,623 sq. ft.
$608,900Active3 beds 3 baths1,623 sq. ft.14520 W 90th Drive #E, Arvada, CO 80005
MLS# 4670733Listed by: RE/MAX PROFESSIONALS - New
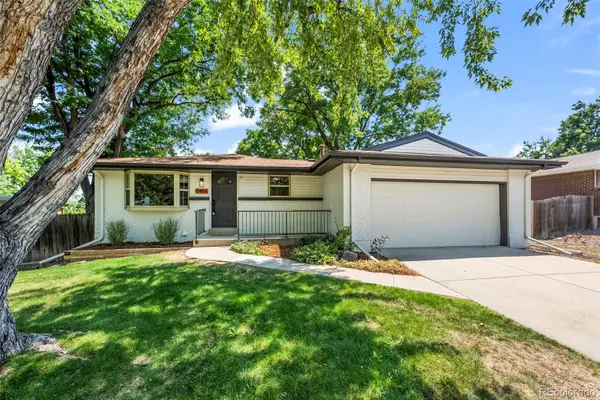 $735,000Active5 beds 3 baths2,420 sq. ft.
$735,000Active5 beds 3 baths2,420 sq. ft.7454 Upham Court, Arvada, CO 80003
MLS# 7332324Listed by: RESIDENT REALTY COLORADO - New
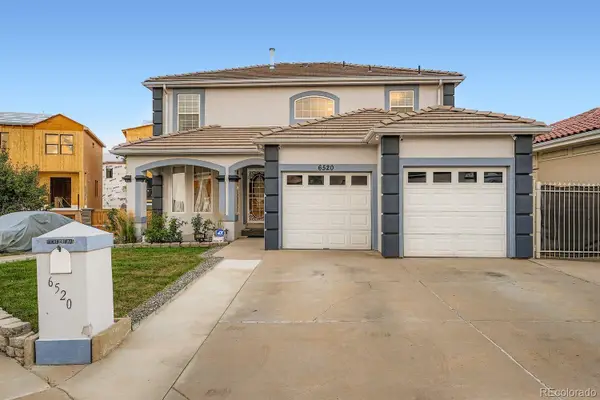 $700,000Active4 beds 4 baths3,032 sq. ft.
$700,000Active4 beds 4 baths3,032 sq. ft.6520 Newton Street, Arvada, CO 80003
MLS# 5898292Listed by: HOMESMART REALTY - Coming Soon
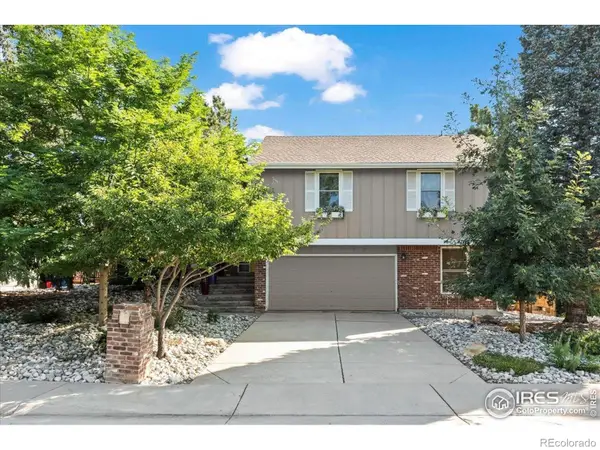 $719,900Coming Soon4 beds 3 baths
$719,900Coming Soon4 beds 3 baths9903 W 86th Avenue, Arvada, CO 80005
MLS# IR1041349Listed by: RE/MAX ALLIANCE-BOULDER - New
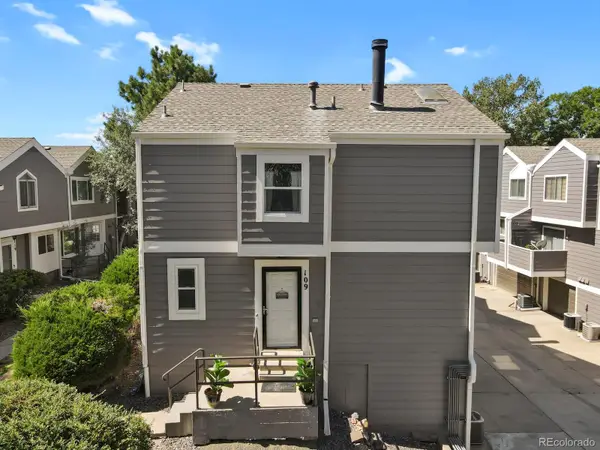 $415,000Active3 beds 3 baths1,365 sq. ft.
$415,000Active3 beds 3 baths1,365 sq. ft.6585 W 84th Way #109, Arvada, CO 80003
MLS# 1776393Listed by: HOMESMART - New
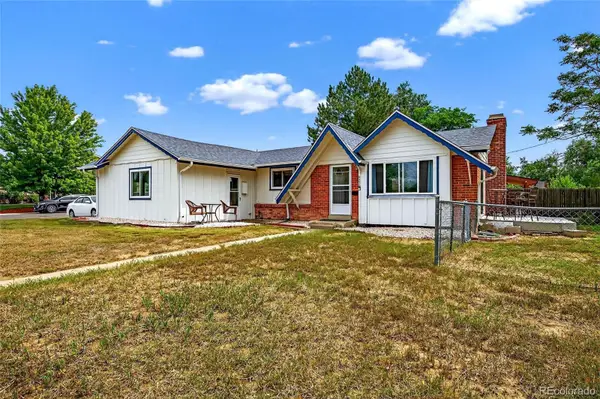 $525,000Active4 beds 3 baths2,366 sq. ft.
$525,000Active4 beds 3 baths2,366 sq. ft.6490 Pierce Street, Arvada, CO 80003
MLS# 9299061Listed by: RESIDENT REALTY NORTH METRO LLC - New
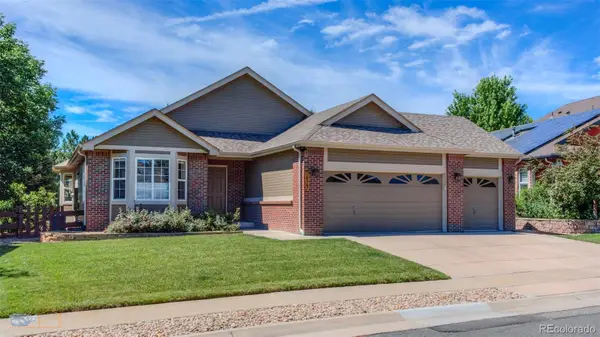 $769,900Active3 beds 2 baths3,360 sq. ft.
$769,900Active3 beds 2 baths3,360 sq. ft.16562 W 61st Place, Arvada, CO 80403
MLS# 6867178Listed by: MOUNTAIN PEAK PROPERTY - New
 $210,000Active1 beds 1 baths534 sq. ft.
$210,000Active1 beds 1 baths534 sq. ft.5321 W 76th Avenue #322, Arvada, CO 80003
MLS# 9240132Listed by: RE/MAX PROFESSIONALS - Coming SoonOpen Sat, 11:30am to 1pm
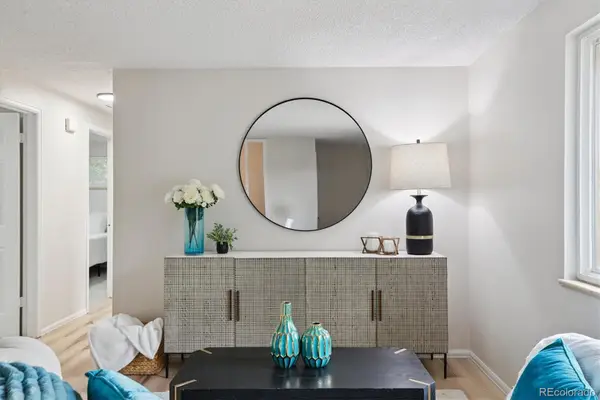 $549,000Coming Soon3 beds 2 baths
$549,000Coming Soon3 beds 2 baths6755 Newland Street, Arvada, CO 80003
MLS# 5450626Listed by: HUFFORD & COMPANY INC.

