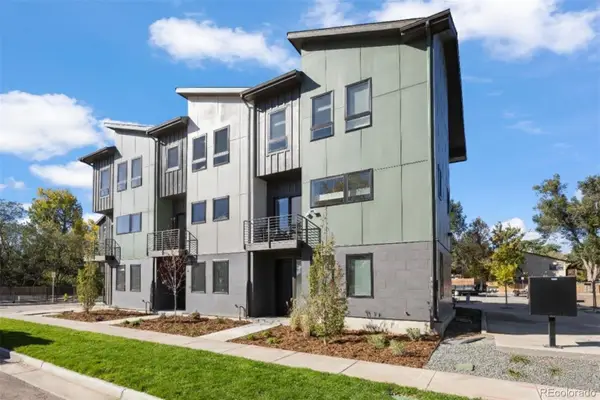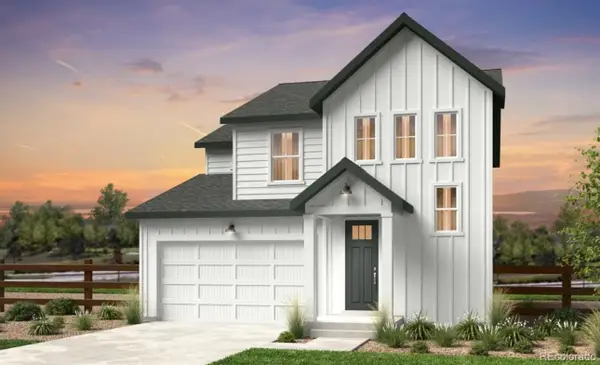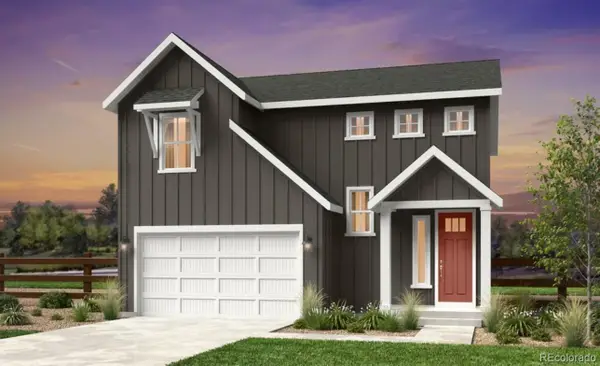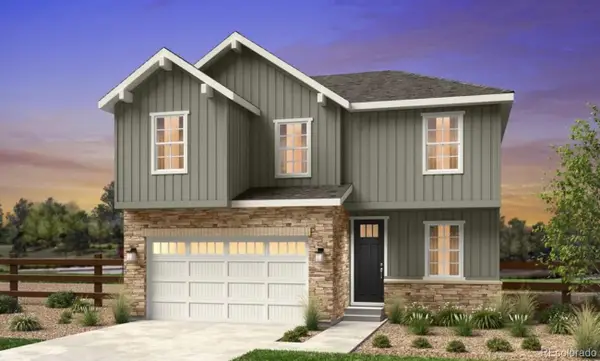17095 W 92nd Loop, Arvada, CO 80007
Local realty services provided by:Better Homes and Gardens Real Estate Kenney & Company
Listed by: tom ullrichRPALESE@CLASSICNHS.COM,303-799-9898
Office: re/max professionals
MLS#:6890070
Source:ML
Price summary
- Price:$698,990
- Price per sq. ft.:$247.08
- Monthly HOA dues:$140
About this home
What's Special: 1st Floor Primary Bedroom | White Cabinets.
New Construction – Ready Now! Built by America's Most Trusted Home Builder. Welcome to the Maroon Bells at 17095 W 92nd Loop in Trailstone City Collection! This charming new single-story home offers a spacious and thoughtfully designed layout perfect for both relaxing and entertaining. Off the foyer, two secondary bedrooms and a full bathroom provide privacy and comfort for guests or family. The heart of the home is the well-appointed kitchen with soft close drawers, featuring a seamless connection to the dining area and expansive great room. Sliding glass doors lead to an outdoor living space, ideal for enjoying Colorado’s fresh mountain air. The private primary suite is tucked at the back of the home and includes a large walk-in closet and a beautifully finished en-suite bathroom. An unfinished basement offers flexible space for storage, a home gym, or future expansion. Discover Trailstone, a vibrant new home community nestled on the edge of the Rocky Mountains in Arvada, CO. Located just off Candelas Parkway and only 15 miles from Boulder, Trailstone offers stunning views of Downtown Denver, the Rockies, and Standley Lake. Spacious backyards and thoughtfully designed homes provide room to roam, while planned amenities like an outdoor pool and pickleball courts invite you to explore a new path every day. Additional Highlights Include: Outdoor patio, door at primary bath, plumbing rough-in at basement. Interior MLS#6890070
Contact an agent
Home facts
- Year built:2025
- Listing ID #:6890070
Rooms and interior
- Bedrooms:3
- Total bathrooms:2
- Full bathrooms:2
- Living area:2,829 sq. ft.
Heating and cooling
- Cooling:Central Air
- Heating:Natural Gas
Structure and exterior
- Roof:Composition
- Year built:2025
- Building area:2,829 sq. ft.
- Lot area:0.13 Acres
Schools
- High school:Ralston Valley
- Middle school:Wayne Carle
- Elementary school:Meiklejohn
Utilities
- Water:Public
- Sewer:Public Sewer
Finances and disclosures
- Price:$698,990
- Price per sq. ft.:$247.08
- Tax amount:$8,200 (2024)
New listings near 17095 W 92nd Loop
- New
 $599,000Active3 beds 3 baths1,620 sq. ft.
$599,000Active3 beds 3 baths1,620 sq. ft.5187 Carr Street, Arvada, CO 80002
MLS# 9291585Listed by: LIV SOTHEBY'S INTERNATIONAL REALTY - Open Sat, 2 to 5pmNew
 $639,900Active4 beds 3 baths2,040 sq. ft.
$639,900Active4 beds 3 baths2,040 sq. ft.13275 W 63rd Place, Arvada, CO 80004
MLS# 3721462Listed by: 8Z REAL ESTATE - New
 $746,799Active4 beds 3 baths2,078 sq. ft.
$746,799Active4 beds 3 baths2,078 sq. ft.16938 W 92nd Drive, Arvada, CO 80007
MLS# 1848124Listed by: RE/MAX PROFESSIONALS - New
 $730,349Active3 beds 3 baths2,092 sq. ft.
$730,349Active3 beds 3 baths2,092 sq. ft.16948 W 92nd Drive, Arvada, CO 80007
MLS# 6155073Listed by: RE/MAX PROFESSIONALS - New
 $823,999Active4 beds 3 baths2,503 sq. ft.
$823,999Active4 beds 3 baths2,503 sq. ft.16958 W 92nd Drive, Arvada, CO 80007
MLS# 9136164Listed by: RE/MAX PROFESSIONALS - New
 $469,000Active3 beds 2 baths1,487 sq. ft.
$469,000Active3 beds 2 baths1,487 sq. ft.5360 Johnson Street, Arvada, CO 80002
MLS# 8600216Listed by: MONDO WEST REAL ESTATE - Open Sat, 11am to 1pmNew
 $599,000Active4 beds 3 baths2,564 sq. ft.
$599,000Active4 beds 3 baths2,564 sq. ft.8037 Iris Court, Arvada, CO 80005
MLS# 6820007Listed by: 8Z REAL ESTATE - New
 $1,500,000Active7 beds 5 baths4,477 sq. ft.
$1,500,000Active7 beds 5 baths4,477 sq. ft.6725 Beech Court, Arvada, CO 80004
MLS# 1688601Listed by: COMPASS - DENVER - Open Sat, 1 to 3pmNew
 $1,575,000Active6 beds 6 baths5,527 sq. ft.
$1,575,000Active6 beds 6 baths5,527 sq. ft.12064 W 53rd Place, Arvada, CO 80002
MLS# 2308816Listed by: RE/MAX ALLIANCE - OLDE TOWN - Coming Soon
 $479,900Coming Soon3 beds 3 baths
$479,900Coming Soon3 beds 3 baths8414 Kendall Court, Arvada, CO 80003
MLS# 4086820Listed by: ENGEL & VOLKERS DENVER

